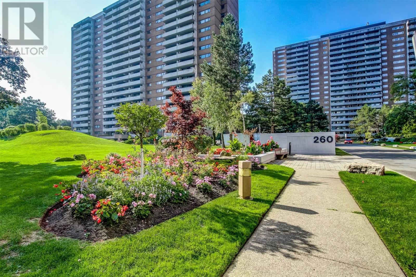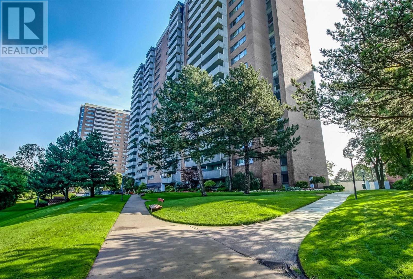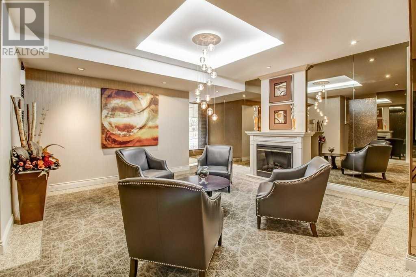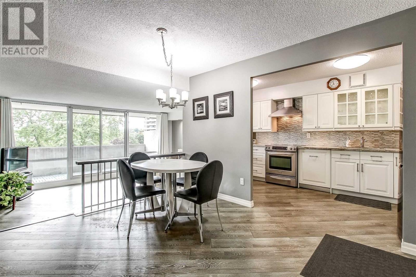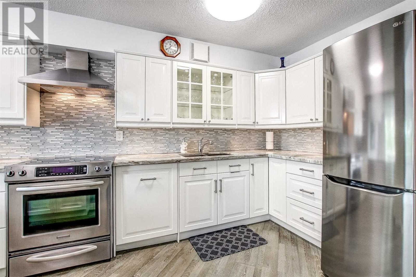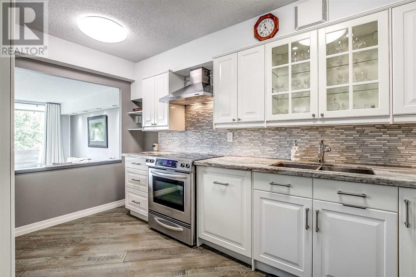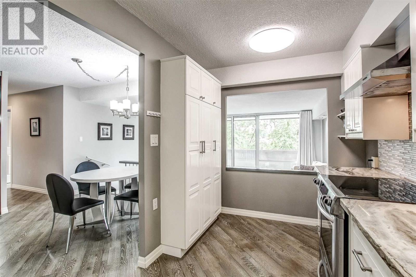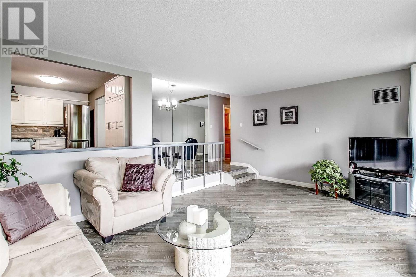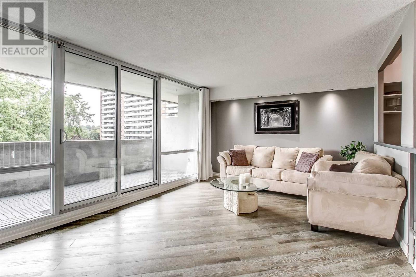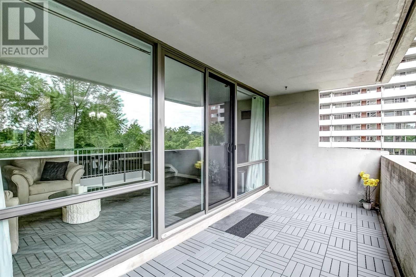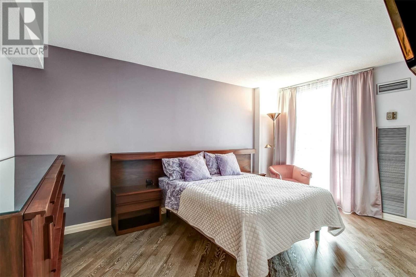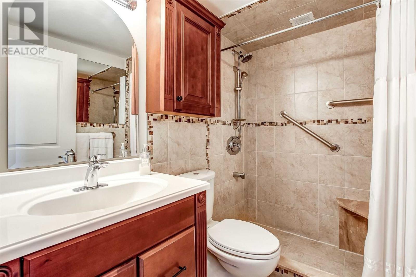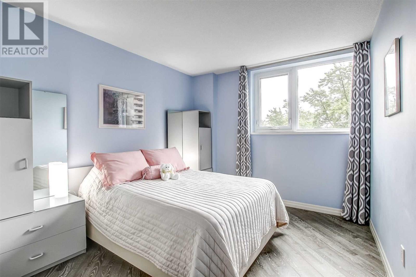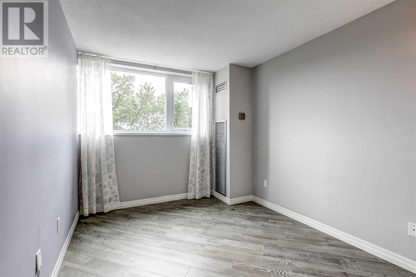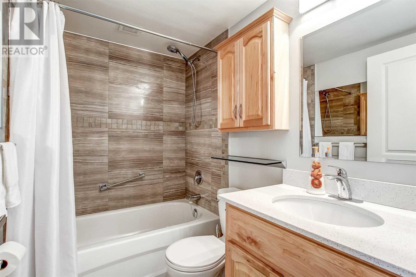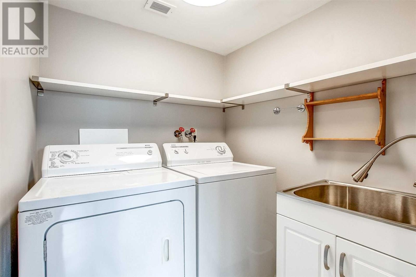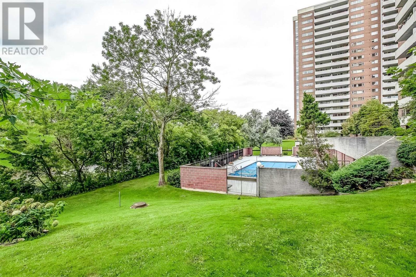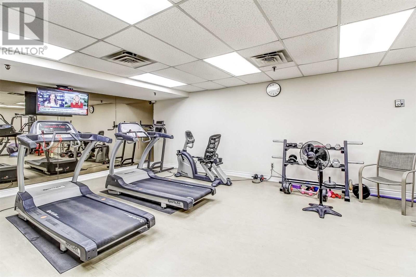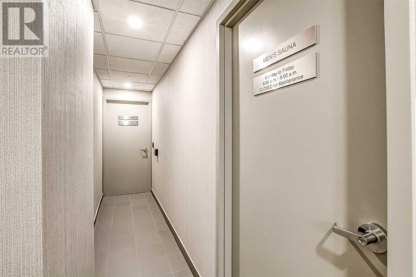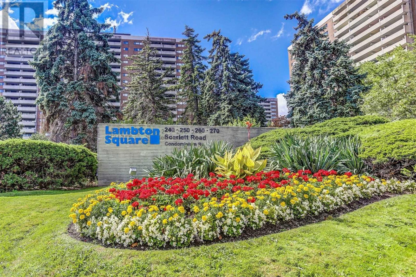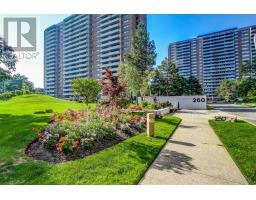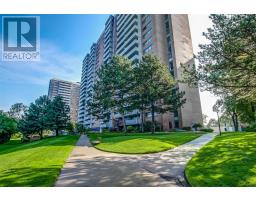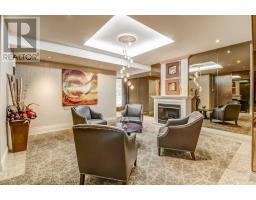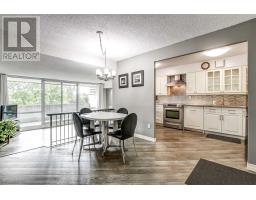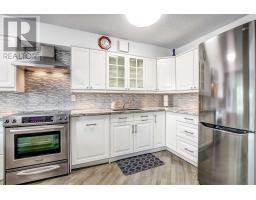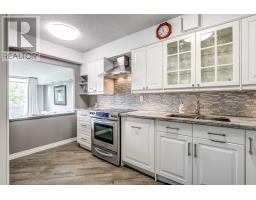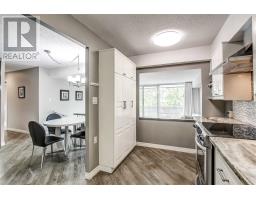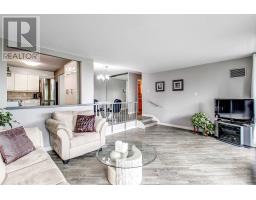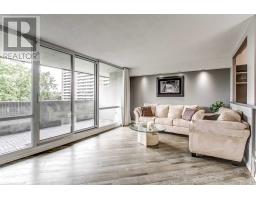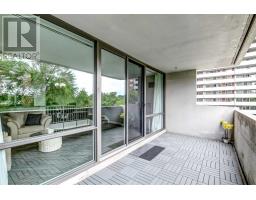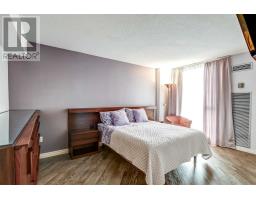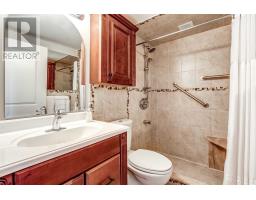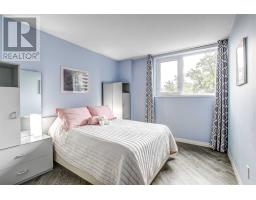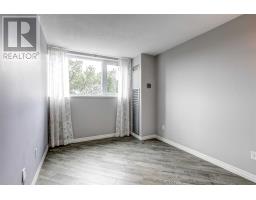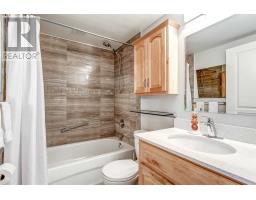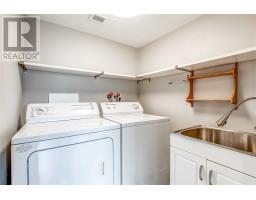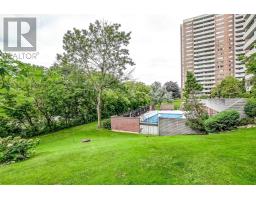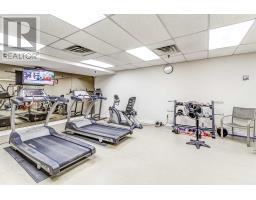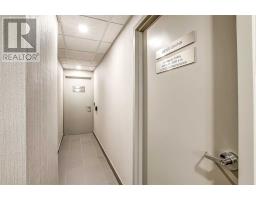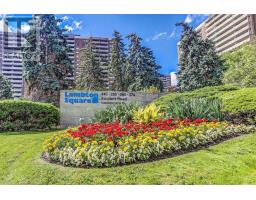#504 -260 Scarlett Rd Toronto, Ontario M6N 4X6
$699,000Maintenance,
$817.99 Monthly
Maintenance,
$817.99 MonthlyProfessionally Renovated Oasis In Lambton Square**Spacious 3 Beds, 2 Baths, Gourmet Kitchen, Granite Counters, Ss Appliances & Austrian Engineered Hardwood Throughout**Entertain In The Sunken Living Room W/Pot Lights Or On Your Private Oversized Balcony**Tons Of Natural Light & Storage**Ensuite Laundry W/Sink**Cedar Planked Closet In 2nd Bed**Updated To Electric Breaker**Surrounded By Humber River, James Gardens, Golf Courses, Steps To Transit, Major Hwys****** EXTRAS **** Incl Stainless Steel Fridge, Stove, Hood Range, Built-In Dishwasher, Washer & Dryer, Laundry Sink, All Elf's, All Existing Window Cvrngs & Closet Organizers, Removable Flooring On Balcony, Tv In Mstr W/Mount & Shelf**Electric Bbqs Allowed** (id:25308)
Property Details
| MLS® Number | W4573458 |
| Property Type | Single Family |
| Community Name | Rockcliffe-Smythe |
| Amenities Near By | Park, Public Transit |
| Features | Wooded Area, Balcony |
| Parking Space Total | 1 |
| Pool Type | Outdoor Pool |
| View Type | View |
Building
| Bathroom Total | 2 |
| Bedrooms Above Ground | 3 |
| Bedrooms Total | 3 |
| Amenities | Storage - Locker, Car Wash, Party Room, Sauna, Exercise Centre |
| Cooling Type | Central Air Conditioning |
| Exterior Finish | Brick |
| Heating Fuel | Natural Gas |
| Heating Type | Forced Air |
| Type | Apartment |
Parking
| Underground | |
| Visitor parking |
Land
| Acreage | No |
| Land Amenities | Park, Public Transit |
| Surface Water | River/stream |
Rooms
| Level | Type | Length | Width | Dimensions |
|---|---|---|---|---|
| Main Level | Living Room | 5.47 m | 3.7 m | 5.47 m x 3.7 m |
| Main Level | Dining Room | 4.01 m | 3.07 m | 4.01 m x 3.07 m |
| Main Level | Kitchen | 4.35 m | 2.28 m | 4.35 m x 2.28 m |
| Main Level | Master Bedroom | 4.56 m | 3.88 m | 4.56 m x 3.88 m |
| Main Level | Bedroom 2 | 4.2 m | 2.9 m | 4.2 m x 2.9 m |
| Main Level | Bedroom 3 | 4.2 m | 2.73 m | 4.2 m x 2.73 m |
| Main Level | Laundry Room | 1.74 m | 1.69 m | 1.74 m x 1.69 m |
| Main Level | Other | 5.48 m | 2.2 m | 5.48 m x 2.2 m |
https://www.realtor.ca/PropertyDetails.aspx?PropertyId=21125810
Interested?
Contact us for more information
