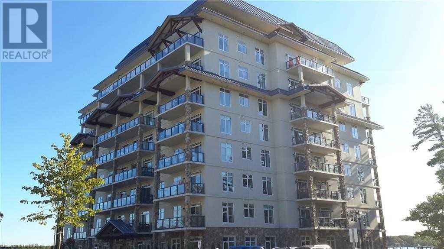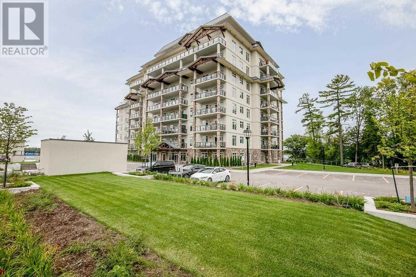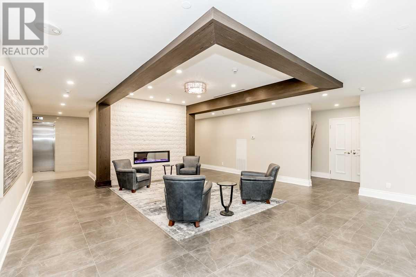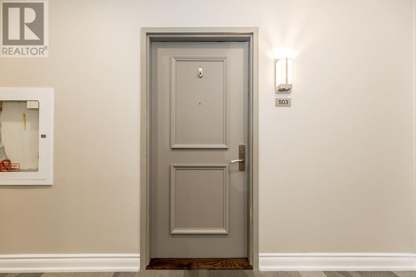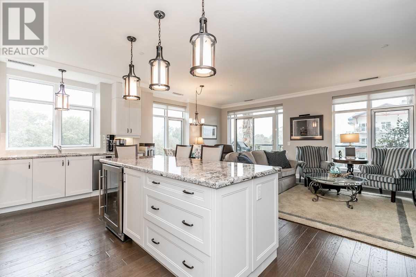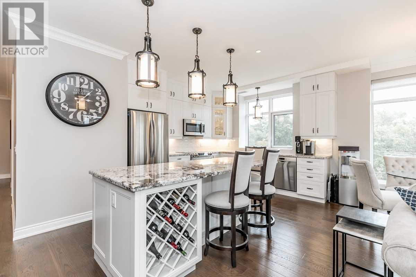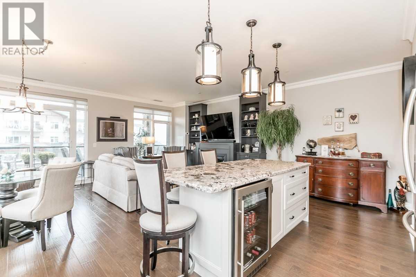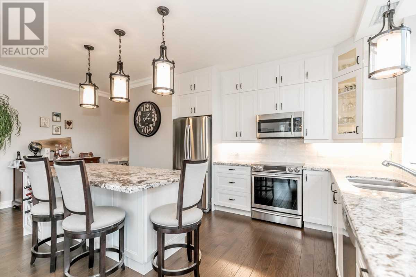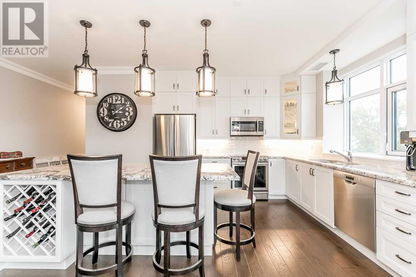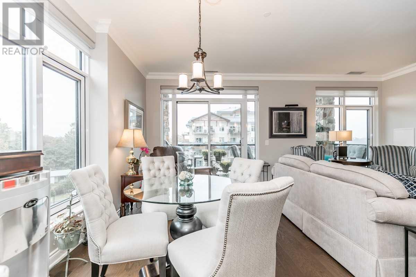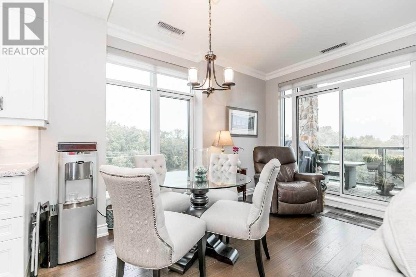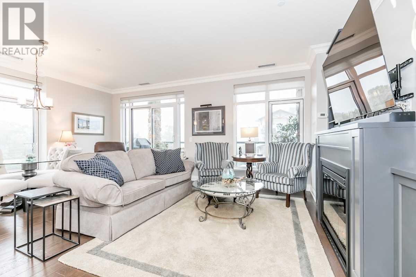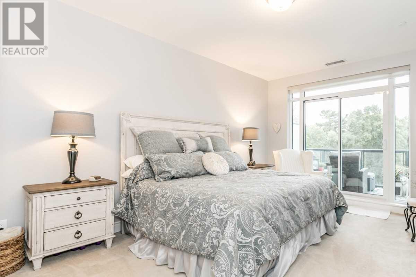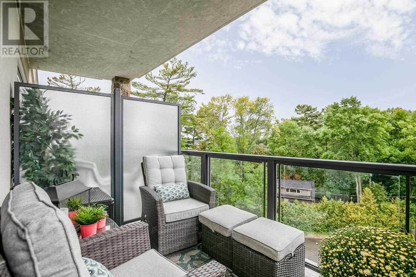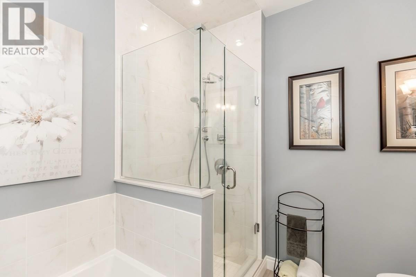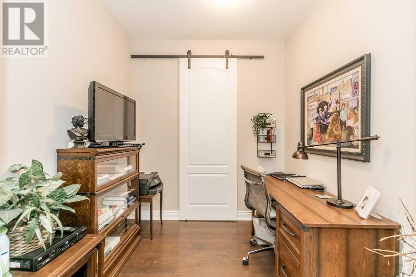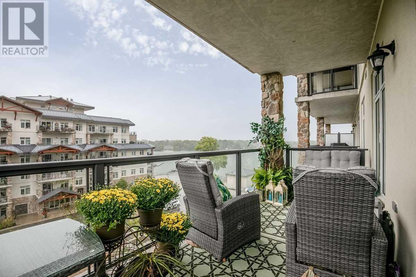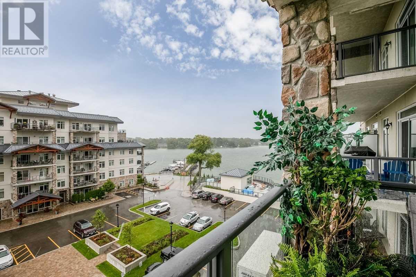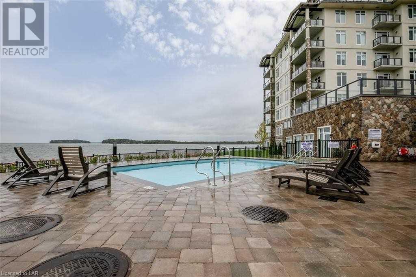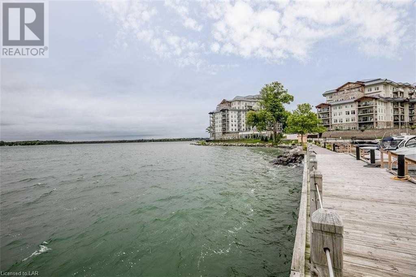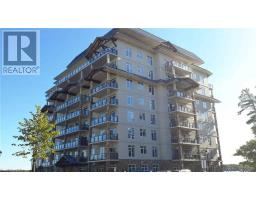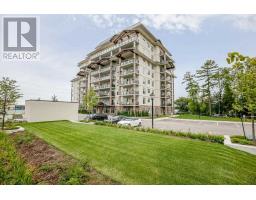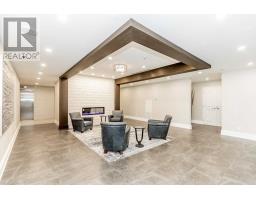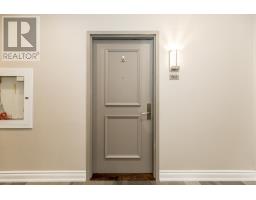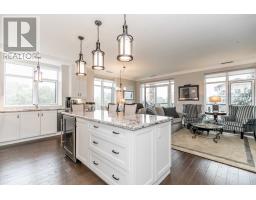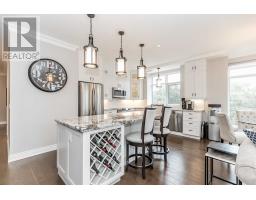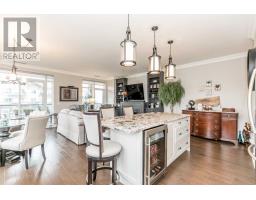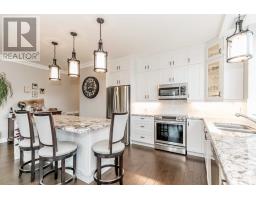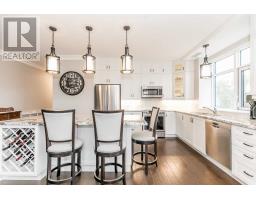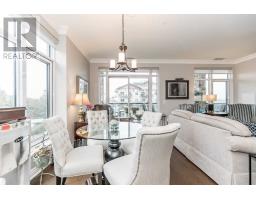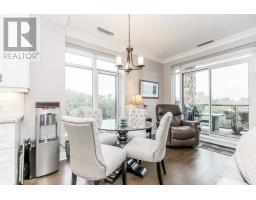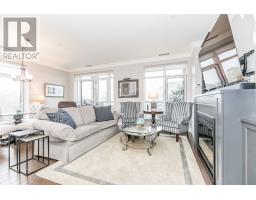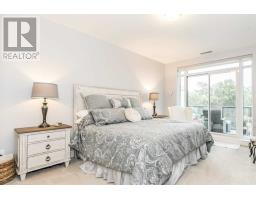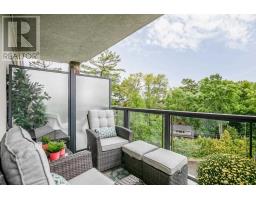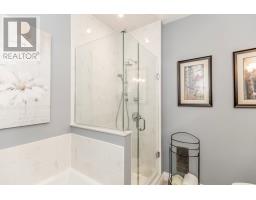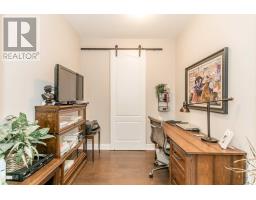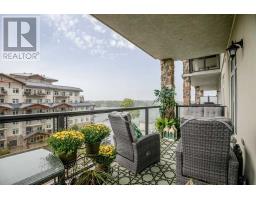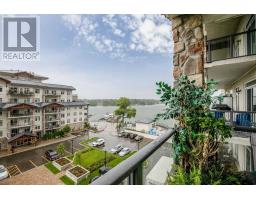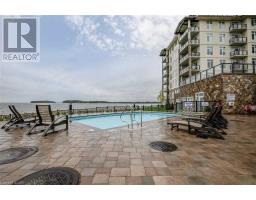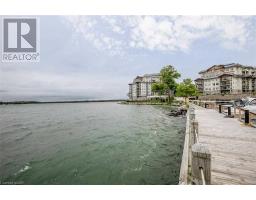#503 -90 Orchard Point Rd Orillia, Ontario L3V 8K4
$839,900Maintenance,
$719.65 Monthly
Maintenance,
$719.65 MonthlyBreathtaking 2 Bedrm Plus Den Corner Unit W/Upgrades++ Master Bedrm Has 5 Pc Ensuite & Own Balcony W/ Forest & Lake Views. Kitchen Upgraded W/Granite Countertops, B/I Bar Fridge & Wine Rack, Upgraded Appliances, Upgraded Cabinets W/Under Cabinet Lighting & Backsplash. Engineered Hardwood Floor Glued Down In Hall, Kitchen, Den & Living Room. French Doors On Den, Upgraded Crown Moulding, Pocket Down On Main Bathroom, Barn Door On Laundry Room.**** EXTRAS **** Incl: Dishwasher, Dryer, Refrigerator, Stove, Washer, Built-In Microwave, Window Coverings, Wine Cooler. Remote Interior Blinds On Windows, Large Interior 8 Ft Doors W/9 Ft Ceilings, Built-In Entertainment Unit W/Electric Fireplace. (id:25308)
Property Details
| MLS® Number | S4572532 |
| Property Type | Single Family |
| Community Name | Orillia |
| Amenities Near By | Hospital |
| Features | Level Lot, Balcony |
| Parking Space Total | 2 |
| Pool Type | Outdoor Pool |
| View Type | View |
| Water Front Type | Waterfront |
Building
| Bathroom Total | 2 |
| Bedrooms Above Ground | 2 |
| Bedrooms Total | 2 |
| Amenities | Storage - Locker, Exercise Centre, Recreation Centre |
| Cooling Type | Central Air Conditioning |
| Exterior Finish | Stone, Stucco |
| Fireplace Present | Yes |
| Heating Fuel | Natural Gas |
| Heating Type | Forced Air |
| Type | Apartment |
Parking
| Underground |
Land
| Acreage | No |
| Land Amenities | Hospital |
Rooms
| Level | Type | Length | Width | Dimensions |
|---|---|---|---|---|
| Main Level | Living Room | 6.27 m | 4.47 m | 6.27 m x 4.47 m |
| Main Level | Kitchen | 4.62 m | 2.72 m | 4.62 m x 2.72 m |
| Main Level | Bedroom | 3.05 m | 3.94 m | 3.05 m x 3.94 m |
| Main Level | Master Bedroom | 4.75 m | 4.19 m | 4.75 m x 4.19 m |
| Main Level | Den | 2.11 m | 2.49 m | 2.11 m x 2.49 m |
| Main Level | Laundry Room | 0.91 m | 2.44 m | 0.91 m x 2.44 m |
| Main Level | Bathroom | 1.22 m | 2.13 m | 1.22 m x 2.13 m |
https://www.realtor.ca/PropertyDetails.aspx?PropertyId=21122042
Interested?
Contact us for more information
