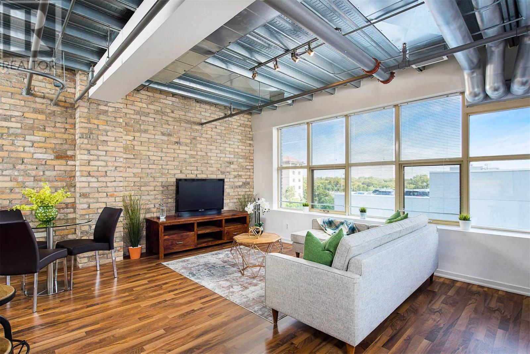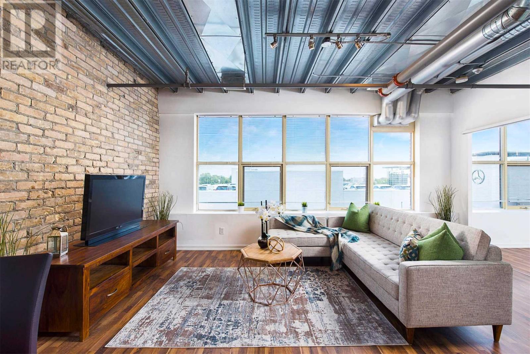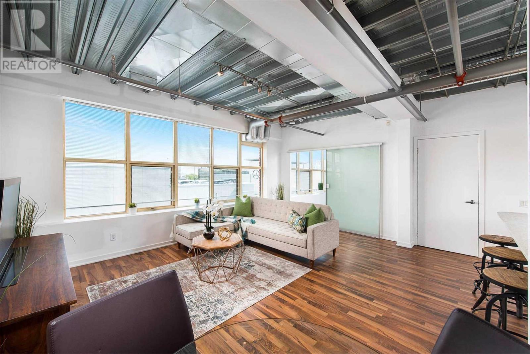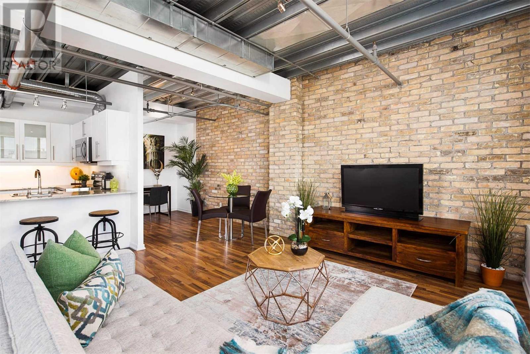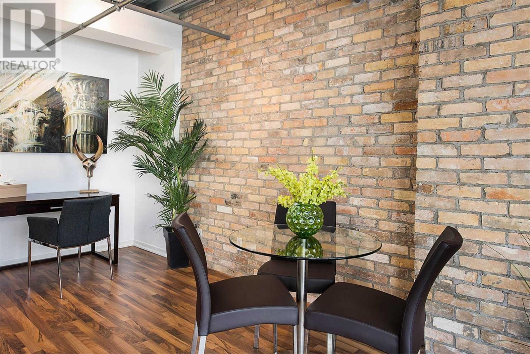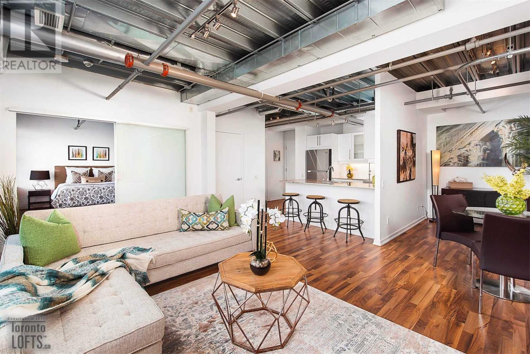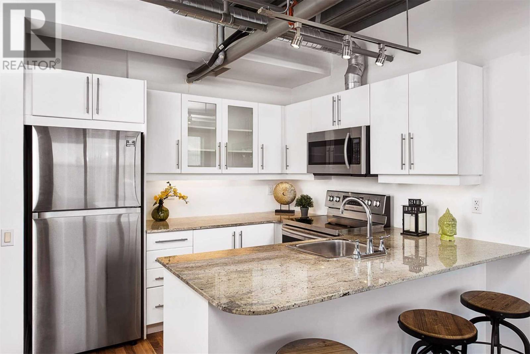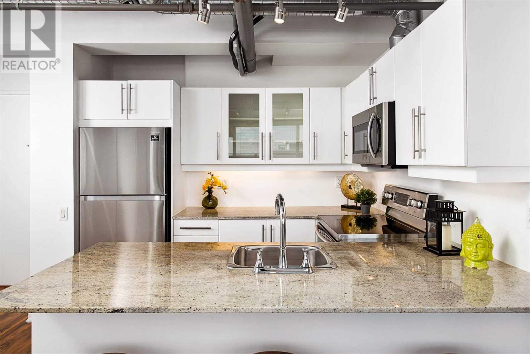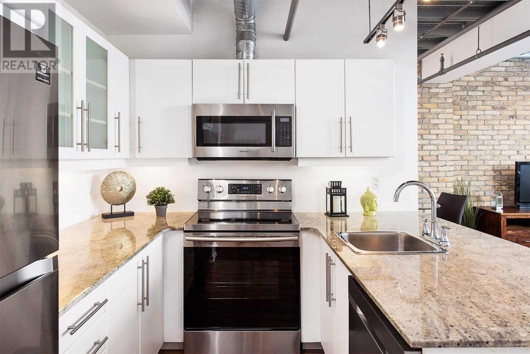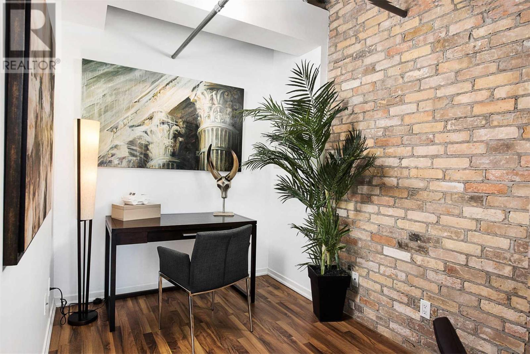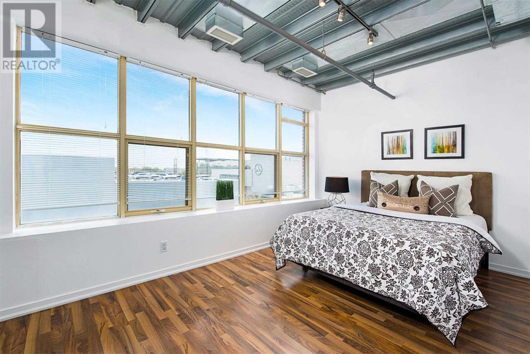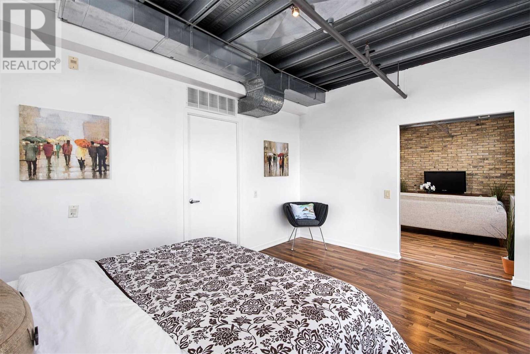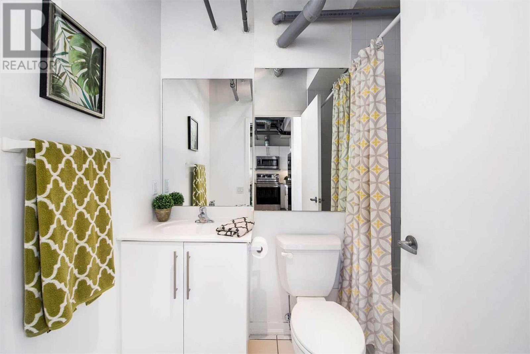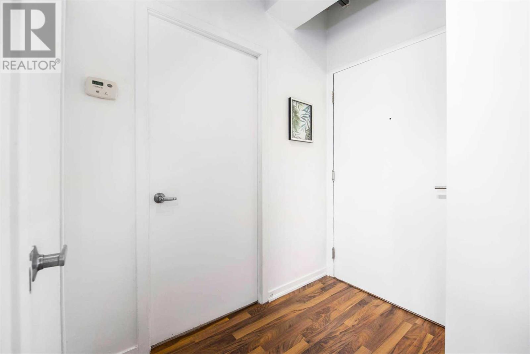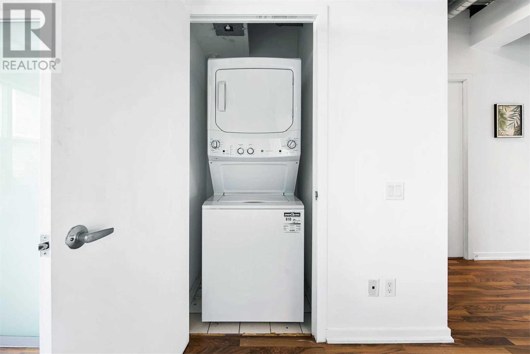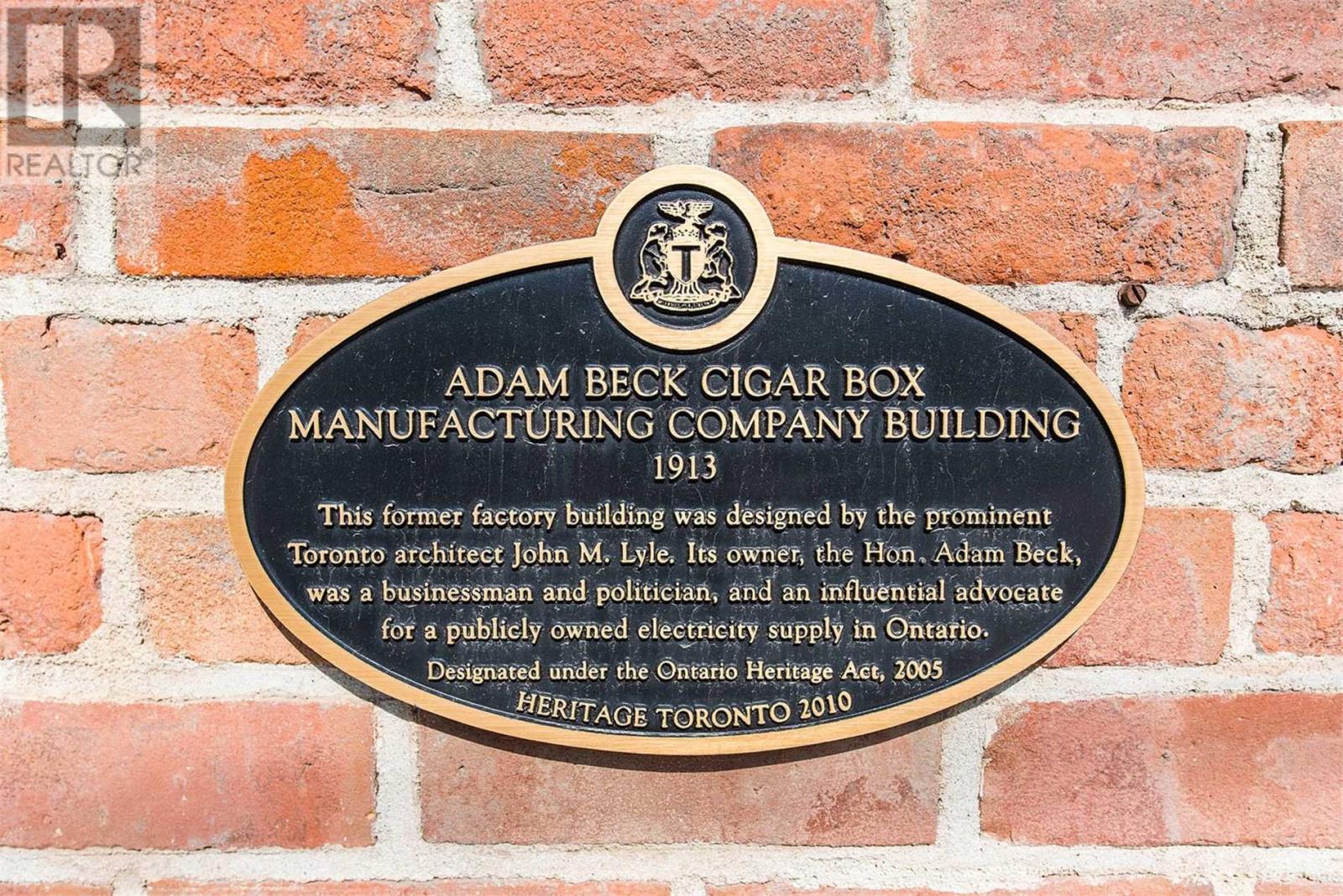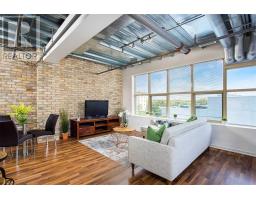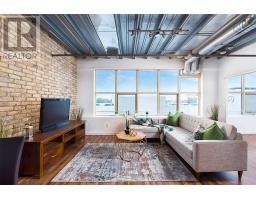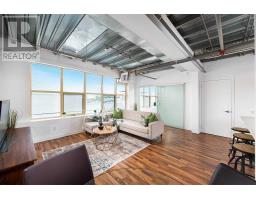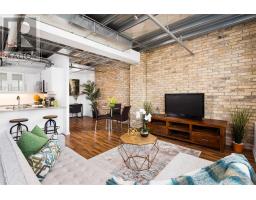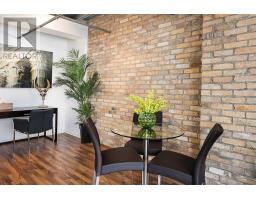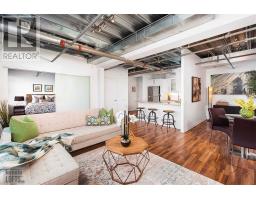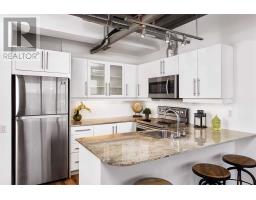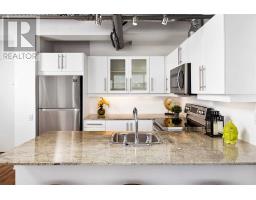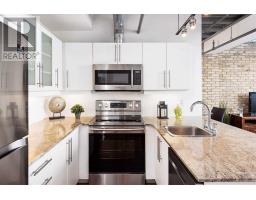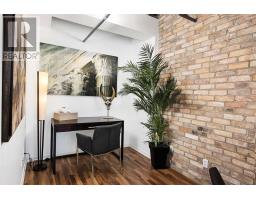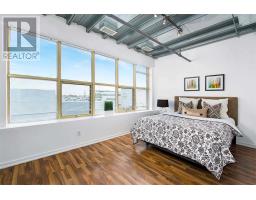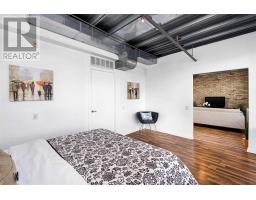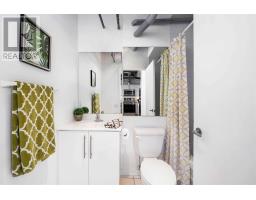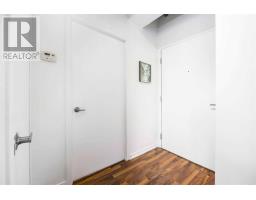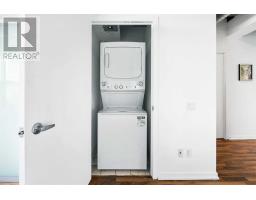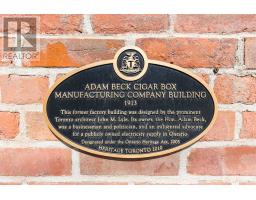#502 -736 Dundas St E Toronto, Ontario M5A 2C5
$649,900Maintenance,
$630.80 Monthly
Maintenance,
$630.80 Monthly** Tannery Lofts ** Bright, High 1 Bdrm + Den With Treetop Views From Full Width Window Wall! Features High Exposed Ceiling, Exposed Brick Wall & Large Warehouse Windows W/Sunny East Exp! New S/S Appln's & Granite Counters W/Breakfast Bar. Close To Queen East,The Danforth, The Beach, The Distillery District, Bike Paths & Riverdale Park. Dundas Streetcar At Your Door. Yonge & Dundas Only 10 Mins! Dvp Less Than 1 Minute Away & Gardiner/Qew In Just 3 Minutes**** EXTRAS **** New Stainless Steel (Fridge, Stove, B/I Dishwasher, B/I Microwave) W/D, Window Coverings, Frosted Sliding Glass Door & Elf's. Street Permit Pkg Through City. (id:25308)
Property Details
| MLS® Number | C4594755 |
| Property Type | Single Family |
| Community Name | Regent Park |
| Amenities Near By | Park, Public Transit |
| View Type | View |
Building
| Bathroom Total | 1 |
| Bedrooms Above Ground | 1 |
| Bedrooms Below Ground | 1 |
| Bedrooms Total | 2 |
| Cooling Type | Central Air Conditioning |
| Exterior Finish | Brick |
| Fire Protection | Security System |
| Heating Fuel | Natural Gas |
| Heating Type | Heat Pump |
| Type | Apartment |
Land
| Acreage | No |
| Land Amenities | Park, Public Transit |
Rooms
| Level | Type | Length | Width | Dimensions |
|---|---|---|---|---|
| Flat | Living Room | 5.44 m | 4.52 m | 5.44 m x 4.52 m |
| Flat | Dining Room | 5.44 m | 4.52 m | 5.44 m x 4.52 m |
| Flat | Kitchen | 2.62 m | 2.44 m | 2.62 m x 2.44 m |
| Flat | Bedroom | 4.72 m | 3.05 m | 4.72 m x 3.05 m |
| Flat | Den | 2.74 m | 2.44 m | 2.74 m x 2.44 m |
https://www.torontolofts.ca/tannery-lofts-lofts-for-sale/736-dundas-st-e-502
Interested?
Contact us for more information
