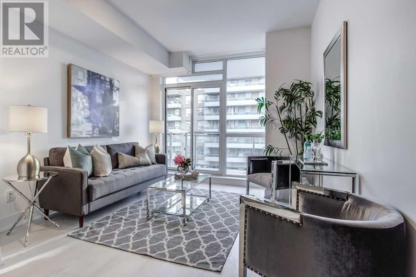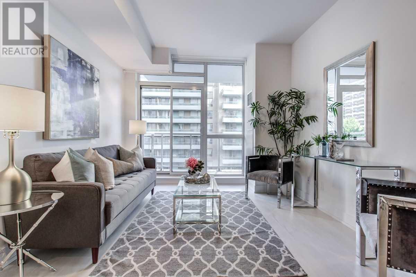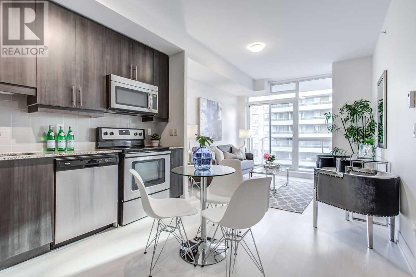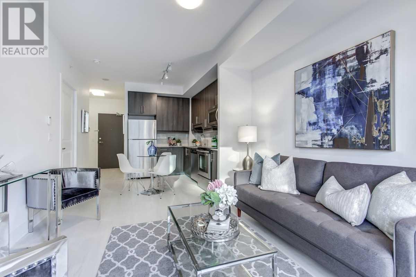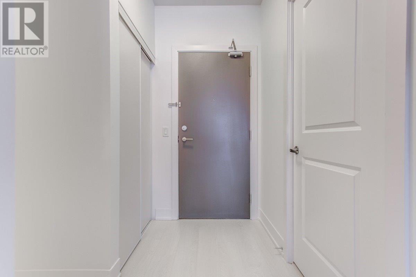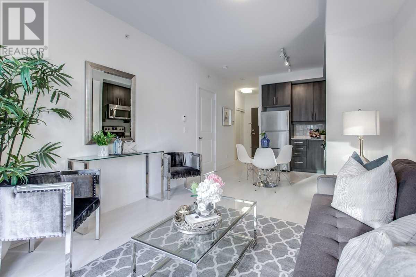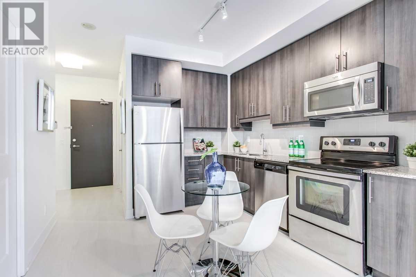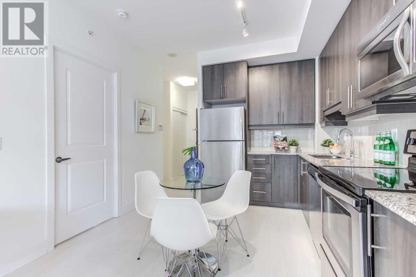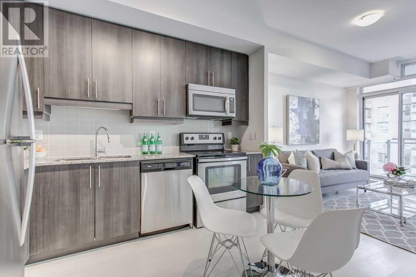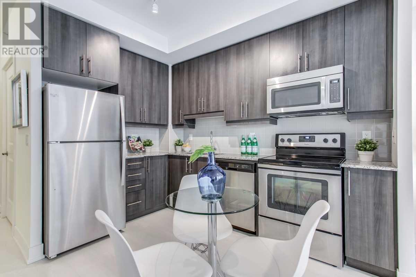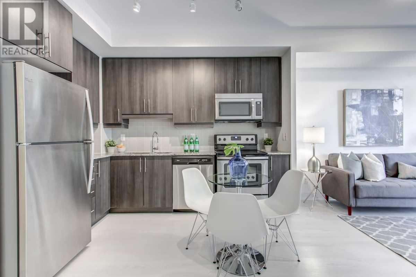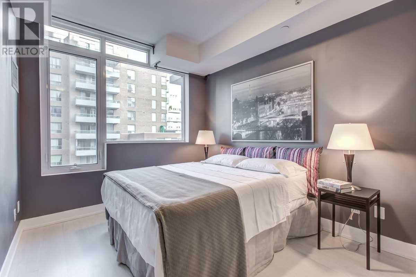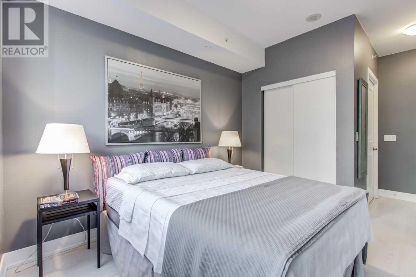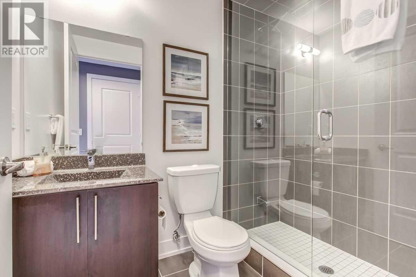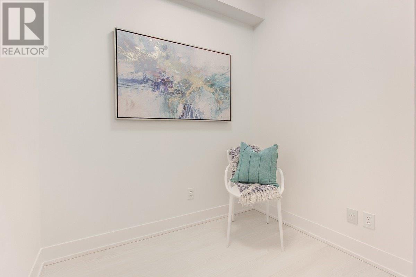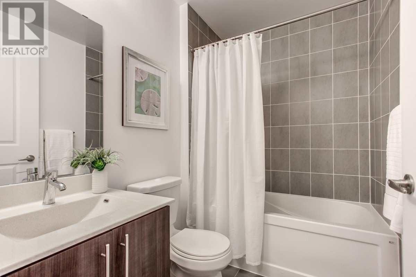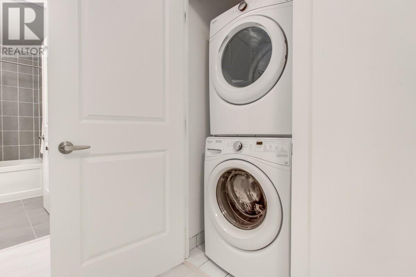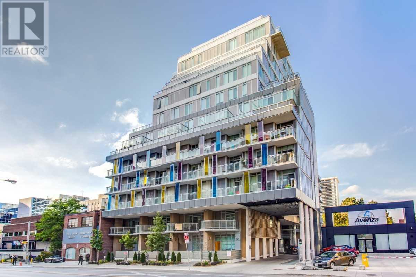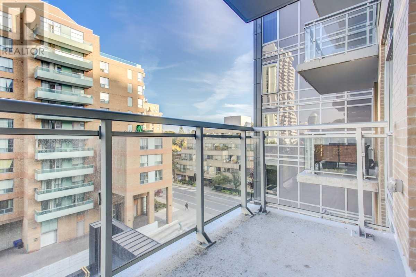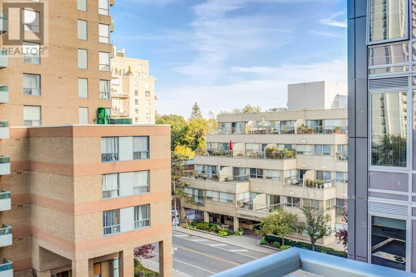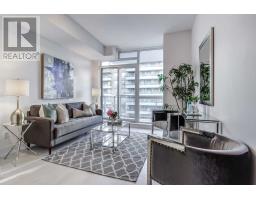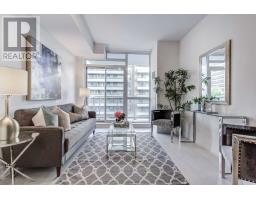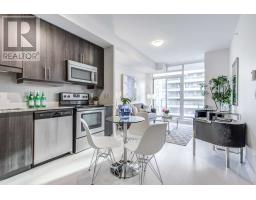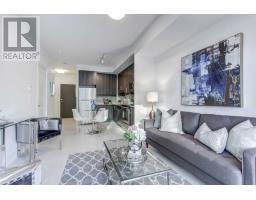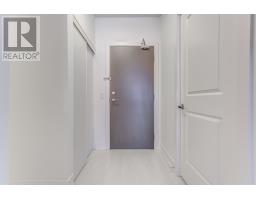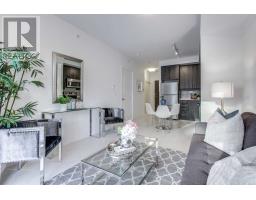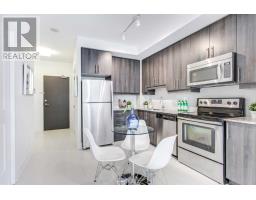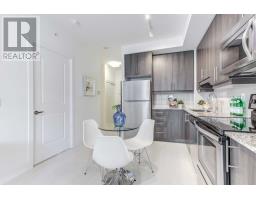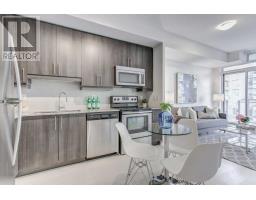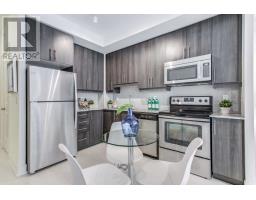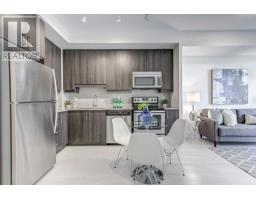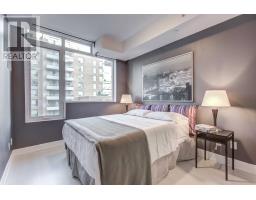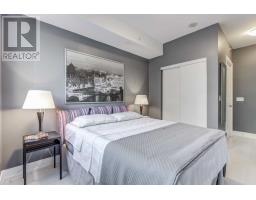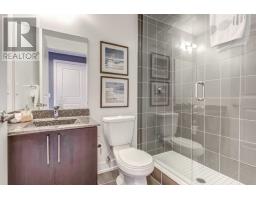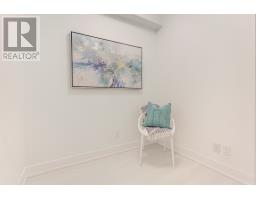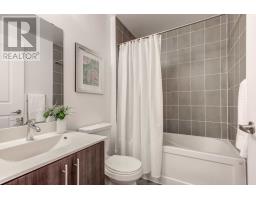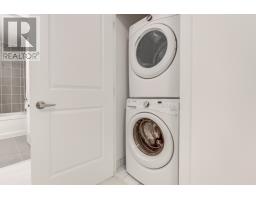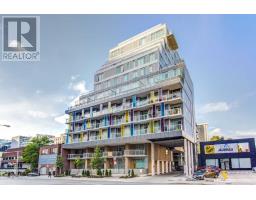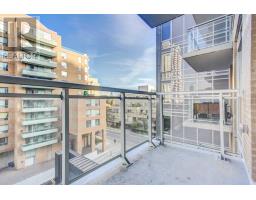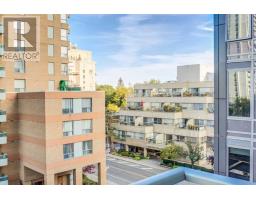#502 -68 Merton St Toronto, Ontario M4S 1A1
$605,000Maintenance,
$518.64 Monthly
Maintenance,
$518.64 MonthlyGorgeous Boutique Condo Located In Trendy Yonge & Davisville Neighbourhood. This 670 Sq.Ft. 1 + 1 Condo Features 2 Washrooms, High Smooth Ceilings, Light Coloured Engineered Laminate Flooring Throughout, Upgraded Kitchen & Baths, A Nice Size Balcony, Parking & A Locker. The Quiet Suite Is Situated In Prime Floor Location Away From The Noise Of The Elevator & Garbage Shoot. Walk Score 91. Shopping, Cafes, Restaurants, Entertainment & Ttc At Your Door.**** EXTRAS **** Amazing Concierge, Party Room, Gym, Common Patio With Barbecues, Media Room, Boardroom & Games Room. Fridge, Stove, Stack Washer & Dryer & All Electrical Light Fixtures, Locker & Parking. Midtown On The Subway Line. (id:25308)
Property Details
| MLS® Number | C4608353 |
| Property Type | Single Family |
| Community Name | Mount Pleasant West |
| Amenities Near By | Park, Public Transit, Schools |
| Features | Balcony |
| Parking Space Total | 1 |
Building
| Bathroom Total | 2 |
| Bedrooms Above Ground | 1 |
| Bedrooms Below Ground | 1 |
| Bedrooms Total | 2 |
| Amenities | Storage - Locker, Security/concierge, Party Room, Exercise Centre, Recreation Centre |
| Cooling Type | Central Air Conditioning |
| Exterior Finish | Concrete |
| Heating Fuel | Natural Gas |
| Heating Type | Forced Air |
| Type | Apartment |
Parking
| Underground |
Land
| Acreage | No |
| Land Amenities | Park, Public Transit, Schools |
Rooms
| Level | Type | Length | Width | Dimensions |
|---|---|---|---|---|
| Main Level | Living Room | 3.3 m | 2.31 m | 3.3 m x 2.31 m |
| Main Level | Dining Room | 3.66 m | 3.25 m | 3.66 m x 3.25 m |
| Main Level | Kitchen | 3.66 m | 3.25 m | 3.66 m x 3.25 m |
| Main Level | Master Bedroom | 3.41 m | 2.87 m | 3.41 m x 2.87 m |
| Main Level | Den | 1.55 m | 2.23 m | 1.55 m x 2.23 m |
https://www.realtor.ca/PropertyDetails.aspx?PropertyId=21247158
Interested?
Contact us for more information
