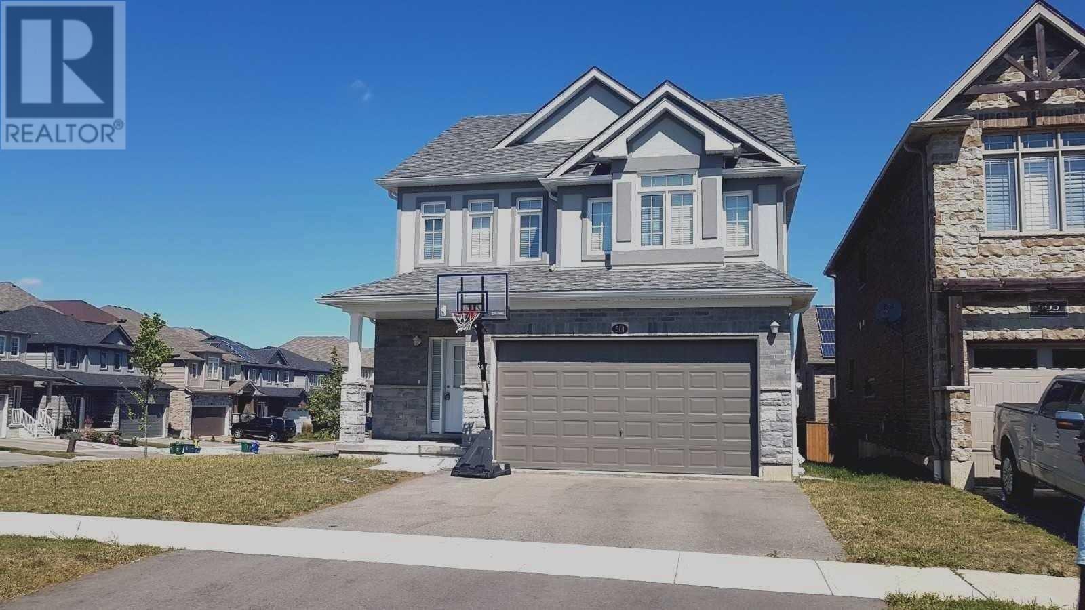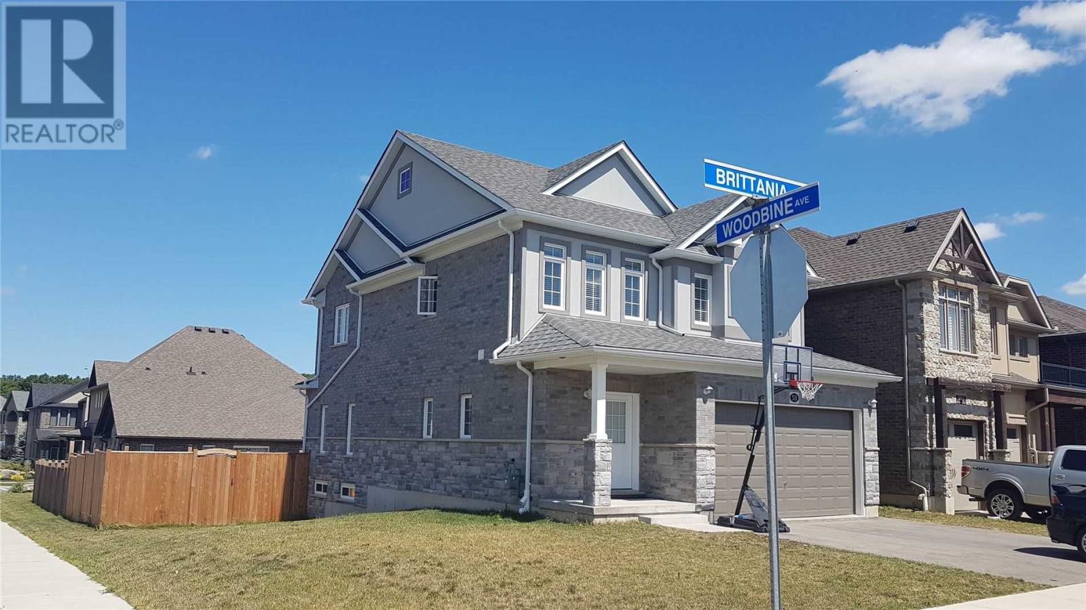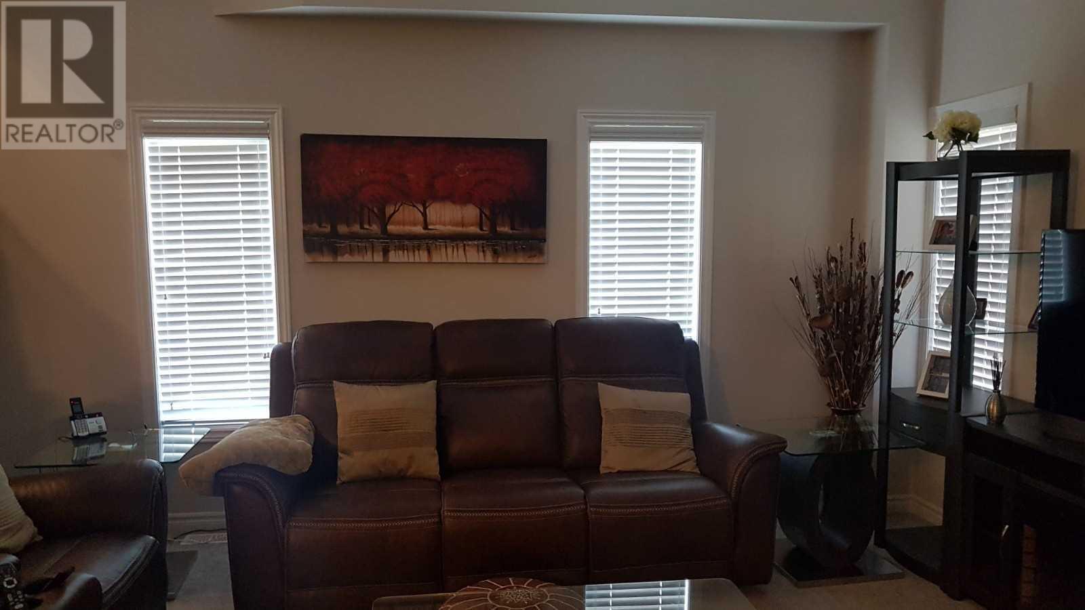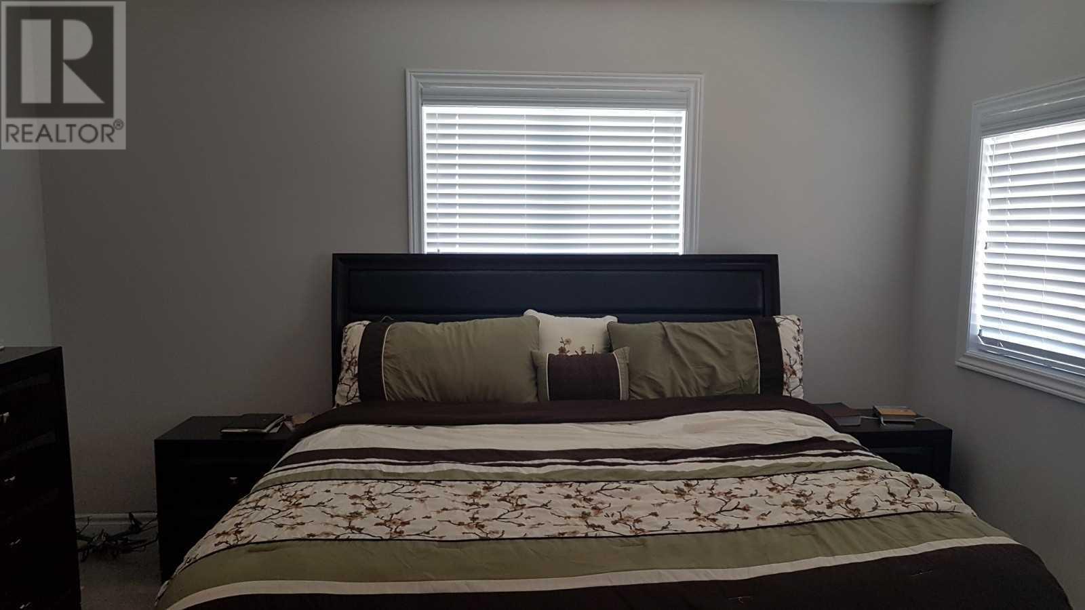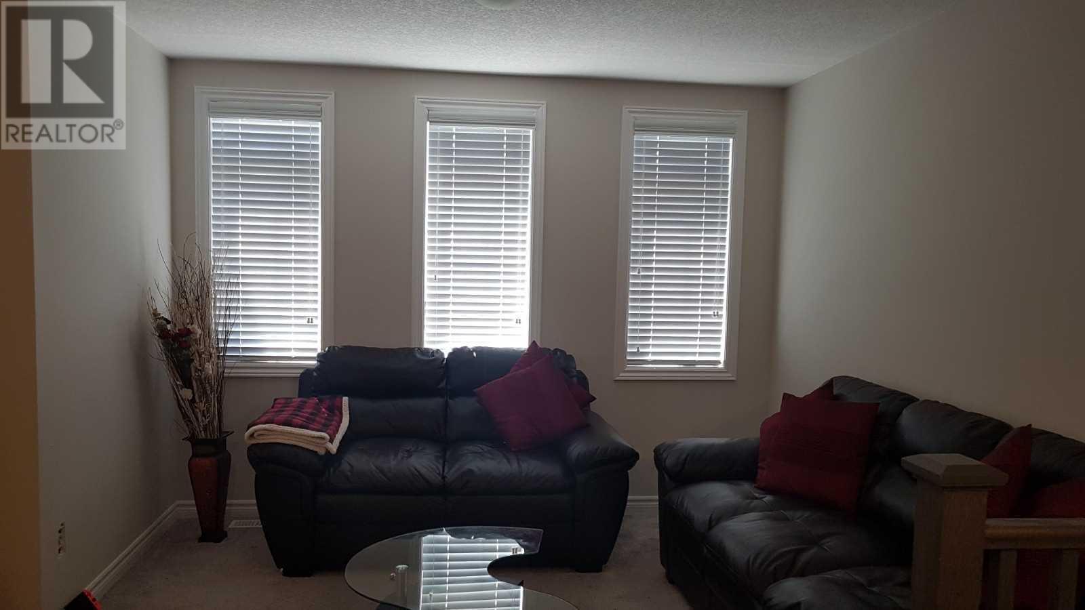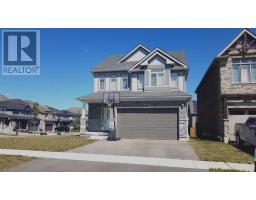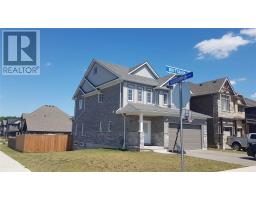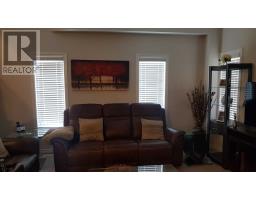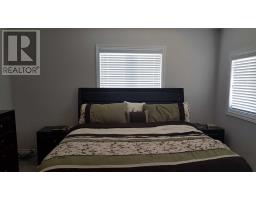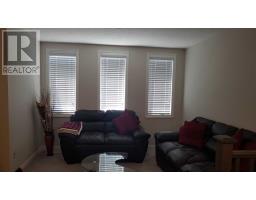501 Brittania Cres Kitchener, Ontario N2R 1Y9
3 Bedroom
3 Bathroom
Fireplace
Central Air Conditioning
Forced Air
$678,888
Impressive Single Family Home On A Premium **50++Ft Lot**. Over 2000 Sqft & Features An Incredible Kitchen, Open Concept Main Floor & 3 Bedrooms! 9-Ft Ceilings, Oak Staircase & An Open Concept Living Room Complete W/ Elec Fireplace. Quartz Countertops, Subway Tile Backsplash, S/S Appliances, Large Island, Double Sinks & Breakfast Bar.**** EXTRAS **** 2nd-Floor Family Is Perfect For Families. All Blinds, S/S Fridge, Stove, Dishwasher, Appliances, Washer, Dryer. (id:25308)
Property Details
| MLS® Number | X4577074 |
| Property Type | Single Family |
| Neigbourhood | Huron Park |
| Parking Space Total | 4 |
Building
| Bathroom Total | 3 |
| Bedrooms Above Ground | 3 |
| Bedrooms Total | 3 |
| Basement Type | Full |
| Construction Style Attachment | Detached |
| Cooling Type | Central Air Conditioning |
| Exterior Finish | Stone, Stucco |
| Fireplace Present | Yes |
| Heating Fuel | Natural Gas |
| Heating Type | Forced Air |
| Stories Total | 2 |
| Type | House |
Parking
| Attached garage |
Land
| Acreage | No |
| Size Irregular | 51.44 X 98.62 Ft |
| Size Total Text | 51.44 X 98.62 Ft |
Rooms
| Level | Type | Length | Width | Dimensions |
|---|---|---|---|---|
| Second Level | Master Bedroom | 5.18 m | 4.11 m | 5.18 m x 4.11 m |
| Second Level | Bedroom 2 | 3.86 m | 3.02 m | 3.86 m x 3.02 m |
| Second Level | Bedroom 3 | 3.86 m | 3.02 m | 3.86 m x 3.02 m |
| Second Level | Family Room | 3.4 m | 3.2 m | 3.4 m x 3.2 m |
| Main Level | Great Room | 4.02 m | 4.75 m | 4.02 m x 4.75 m |
| Main Level | Kitchen | 3.65 m | 3.04 m | 3.65 m x 3.04 m |
| Main Level | Dining Room | 3.65 m | 2.8 m | 3.65 m x 2.8 m |
| Main Level | Laundry Room | 1.83 m | 2.13 m | 1.83 m x 2.13 m |
| Main Level | Pantry | 1.5 m | 1.8 m | 1.5 m x 1.8 m |
https://www.realtor.ca/PropertyDetails.aspx?PropertyId=21138553
Interested?
Contact us for more information
