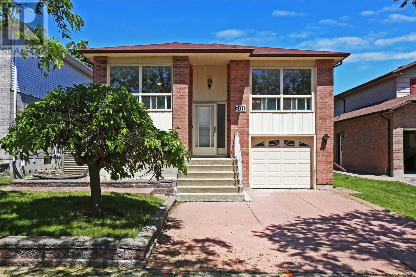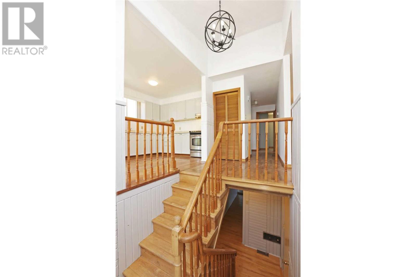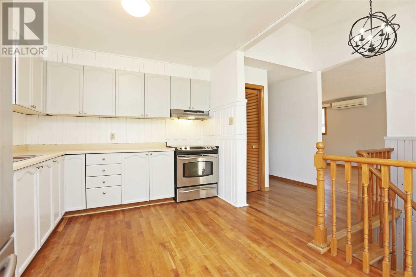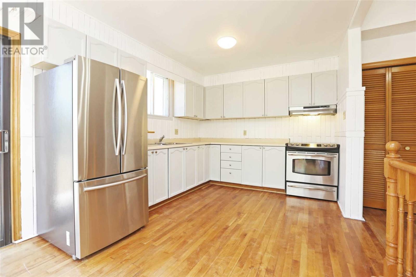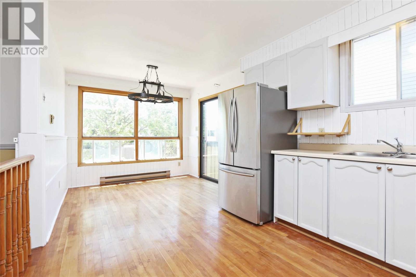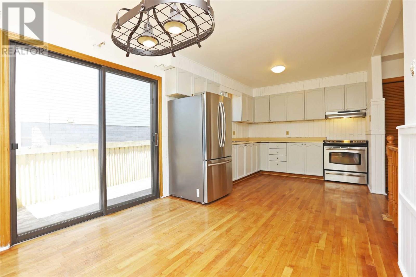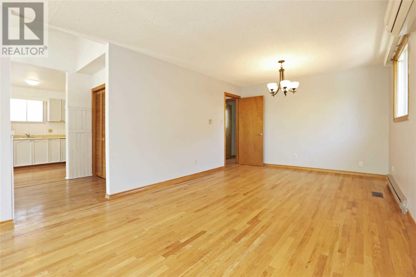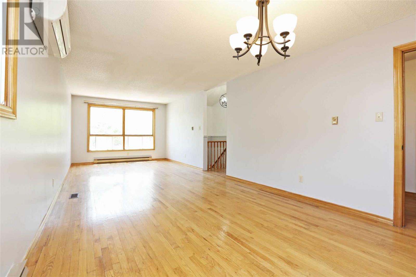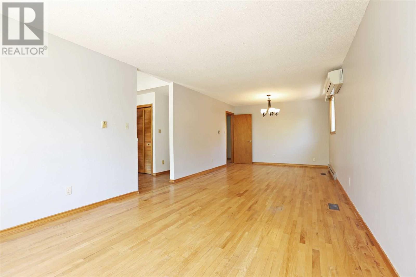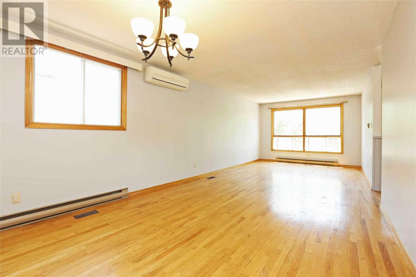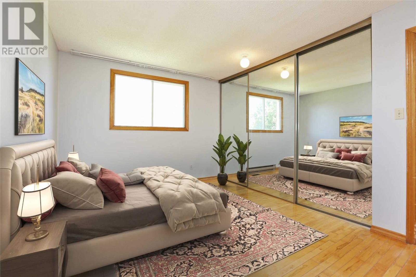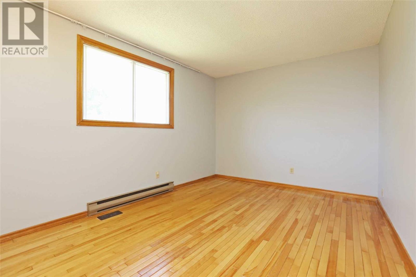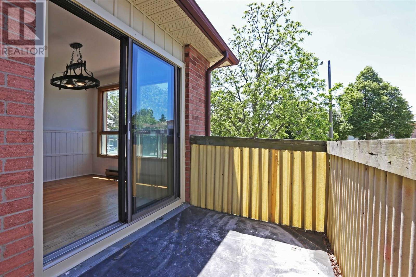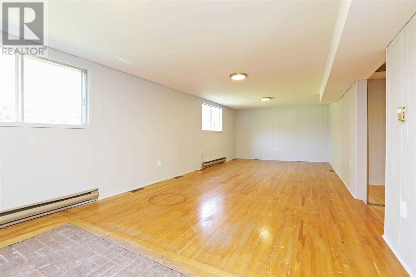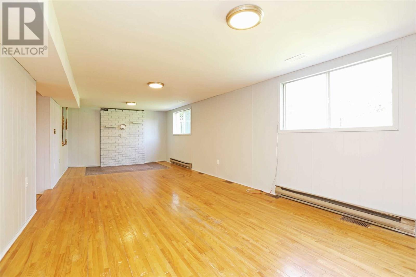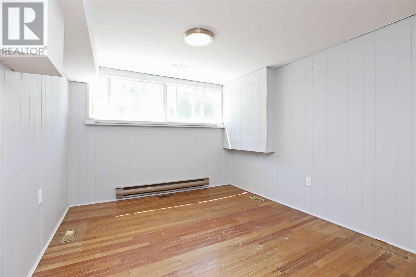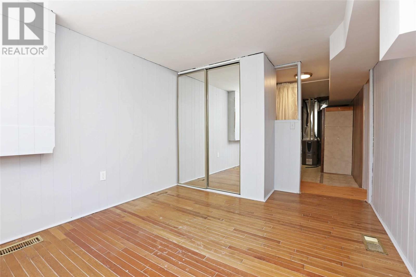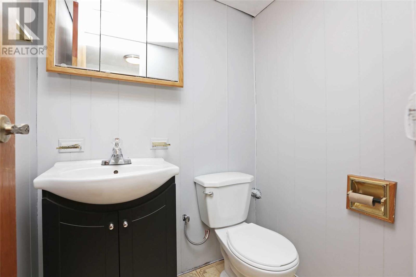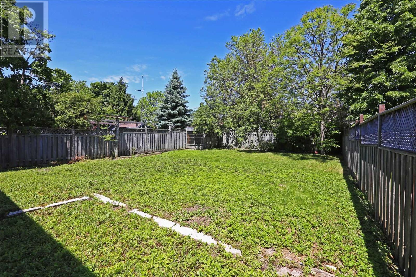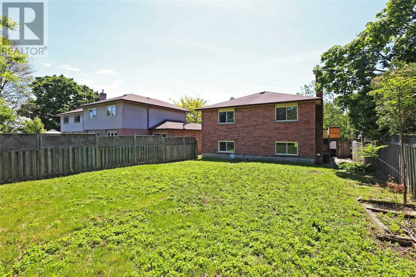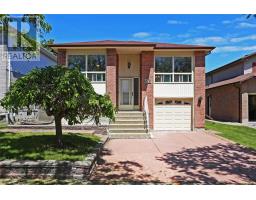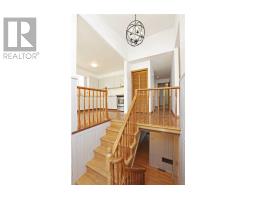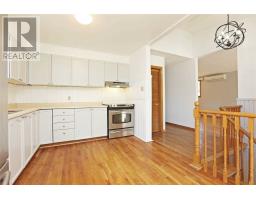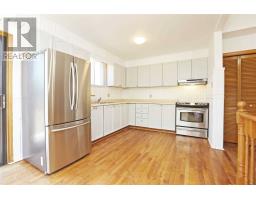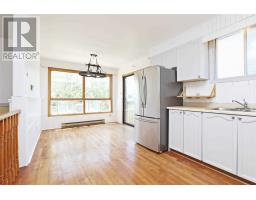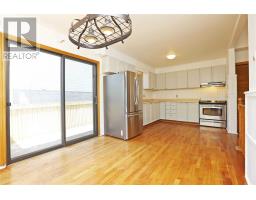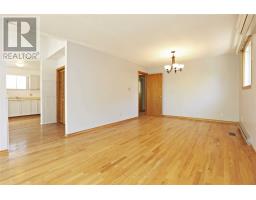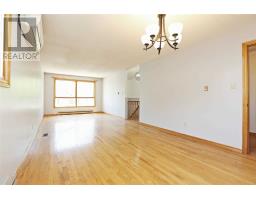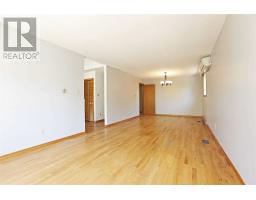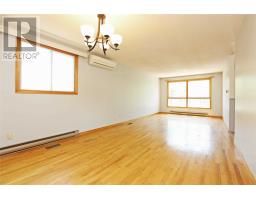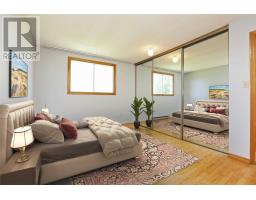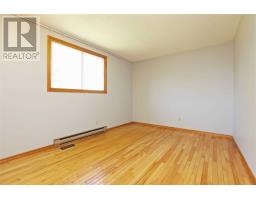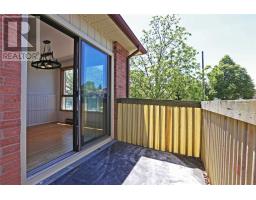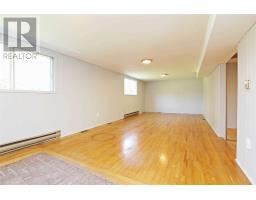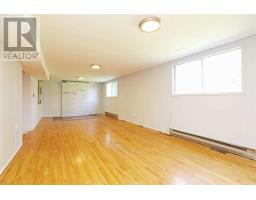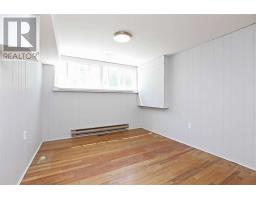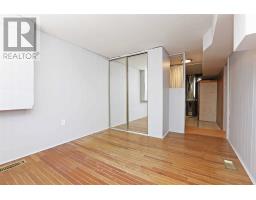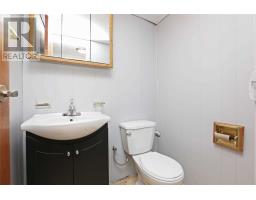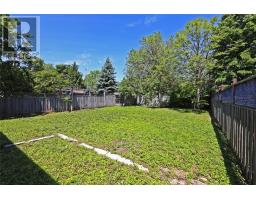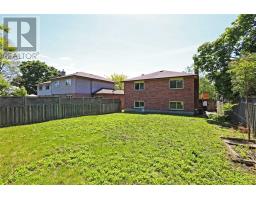3 Bedroom
2 Bathroom
Raised Bungalow
Central Air Conditioning
Forced Air
$520,000
Originally 3 Bedroom Raised Bungalow Is Now Configured Into 2 Bdrm, Providing Ample Living/Dining Spaces; Can Be Easily Converted Back To 3 Bedrooms By Adding A Drywall. Freshly Painted Home With Gleaming Wood Flooring, Large Kitchen Fts Eat-In Breakfast Area And A Balcony W/O To A Massive Rear Yard, Direct Garage Access Thru Basement, Plenty Of Storage In Bsmt W/ Full Wall Closet, Extra Bedroom & Bathroom In The Basement Perfect As In-Law Suite.**** EXTRAS **** S/S Double Door Fridge, S/S Stove, S/S Rangehood, Elf, Washer/Dryer Combo, Wall Mounted Ac, Air Conditioner ('16), Furnace ('16), Tankless Hwt. Locates In A Highly Sought-After Neighborhood Of The Stephen Saywell School District. (id:25308)
Property Details
|
MLS® Number
|
E4582217 |
|
Property Type
|
Single Family |
|
Neigbourhood
|
McLaughlin |
|
Community Name
|
McLaughlin |
|
Parking Space Total
|
3 |
Building
|
Bathroom Total
|
2 |
|
Bedrooms Above Ground
|
3 |
|
Bedrooms Total
|
3 |
|
Architectural Style
|
Raised Bungalow |
|
Basement Development
|
Finished |
|
Basement Type
|
Full (finished) |
|
Construction Style Attachment
|
Detached |
|
Cooling Type
|
Central Air Conditioning |
|
Exterior Finish
|
Brick |
|
Heating Fuel
|
Natural Gas |
|
Heating Type
|
Forced Air |
|
Stories Total
|
1 |
|
Type
|
House |
Parking
Land
|
Acreage
|
No |
|
Size Irregular
|
42.42 X 122.81 Ft |
|
Size Total Text
|
42.42 X 122.81 Ft |
Rooms
| Level |
Type |
Length |
Width |
Dimensions |
|
Basement |
Bedroom 3 |
|
|
|
|
Basement |
Family Room |
|
|
|
|
Main Level |
Kitchen |
|
|
|
|
Main Level |
Living Room |
|
|
|
|
Main Level |
Dining Room |
|
|
|
|
Main Level |
Master Bedroom |
|
|
|
|
Main Level |
Bedroom 2 |
|
|
|
|
In Between |
Foyer |
|
|
|
https://www.realtor.ca/PropertyDetails.aspx?PropertyId=21155119
