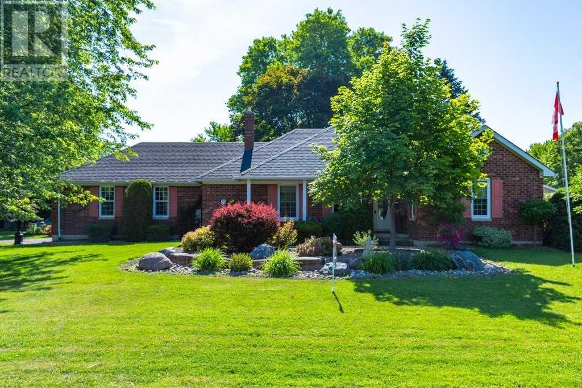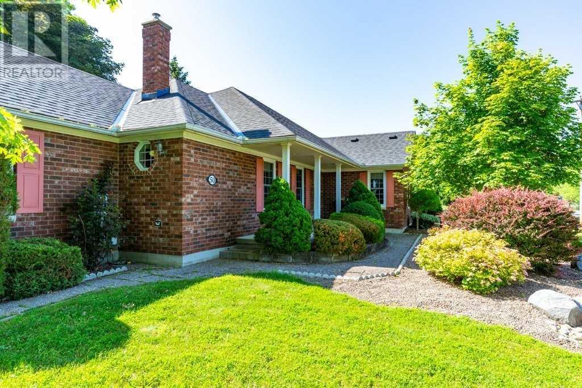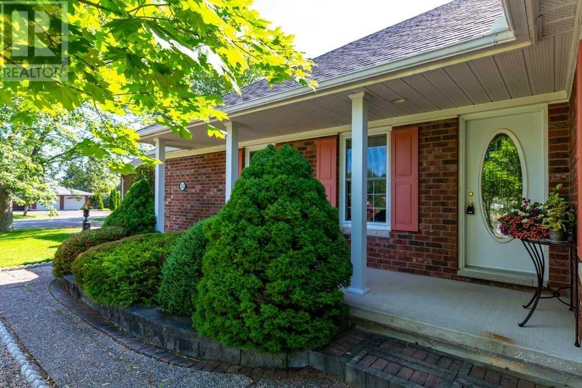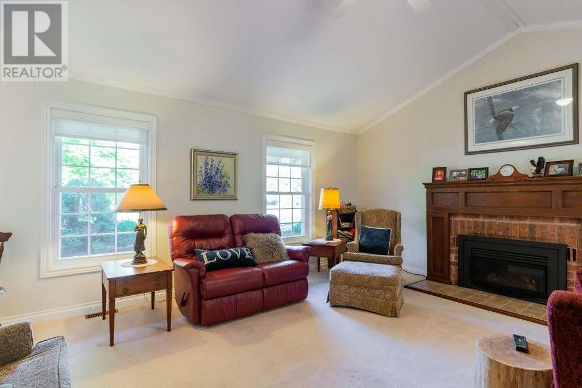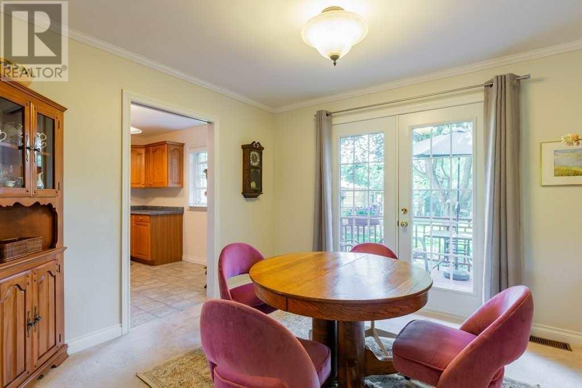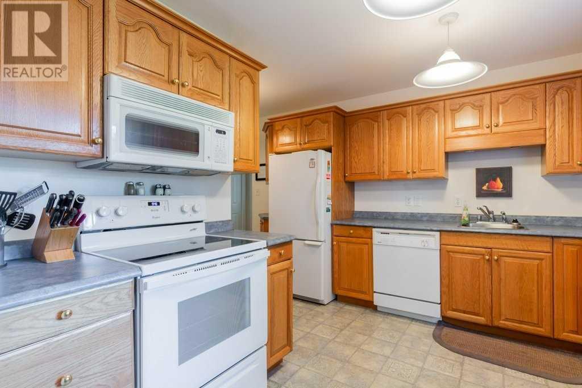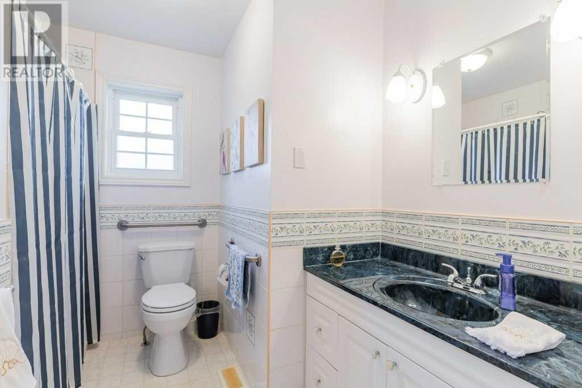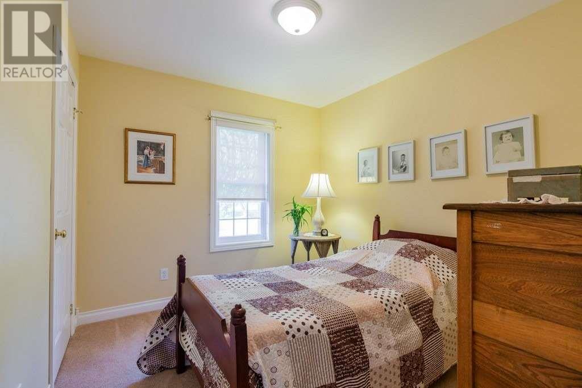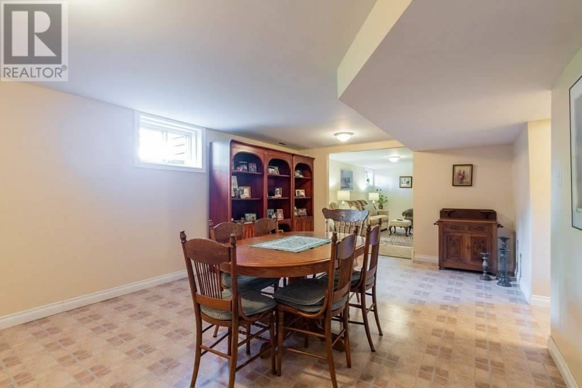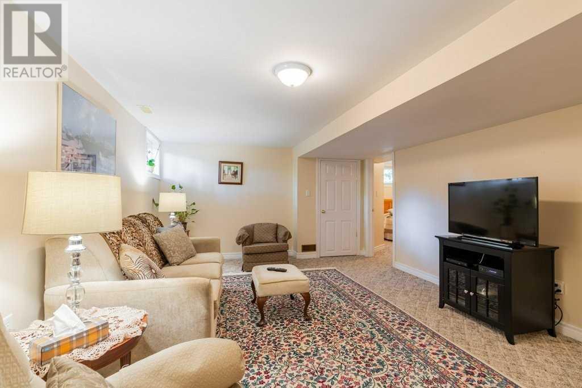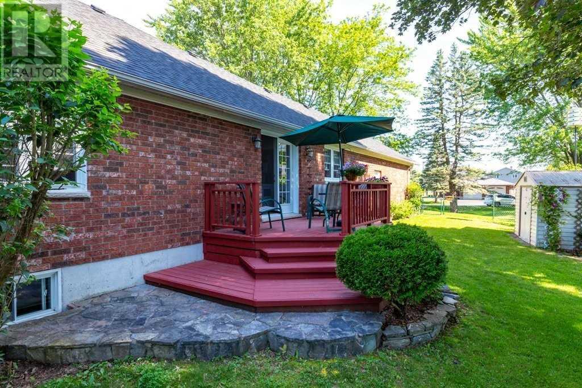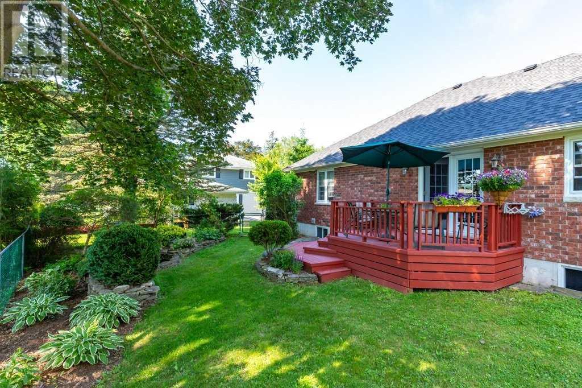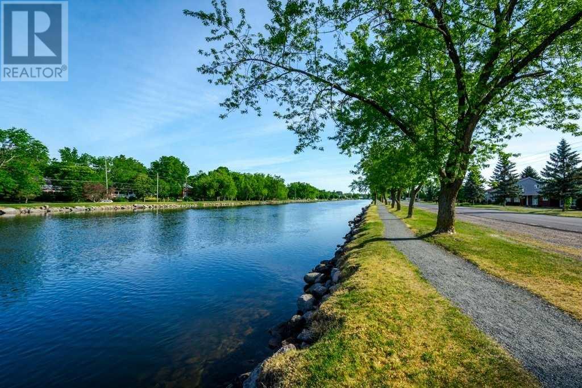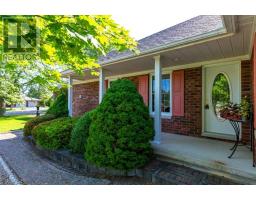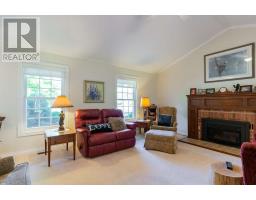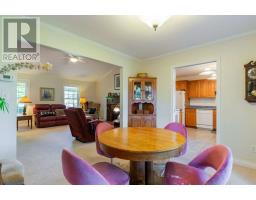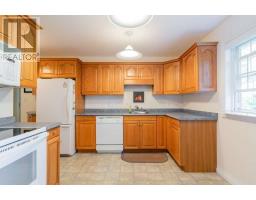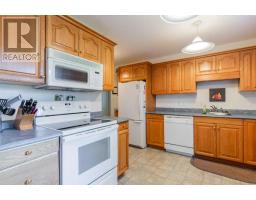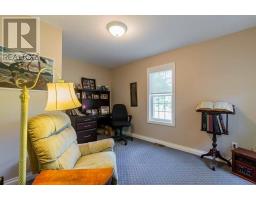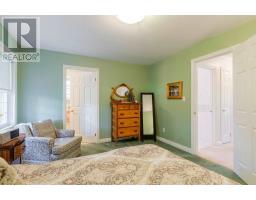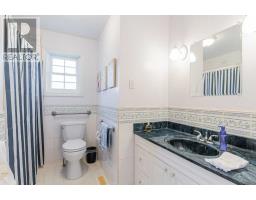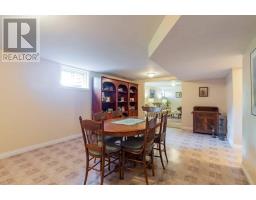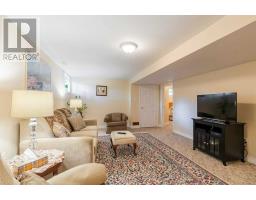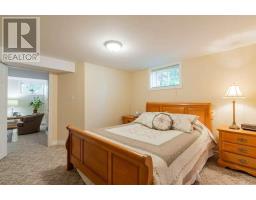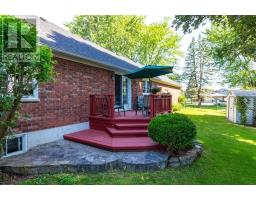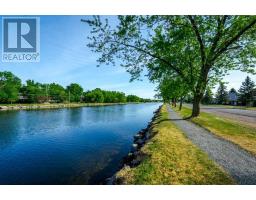50 Trent Dr Trent Hills, Ontario K0L 1L0
4 Bedroom
3 Bathroom
Bungalow
Fireplace
Central Air Conditioning
Forced Air
$654,900
Wow Factor! Impeccably Kept Brick Bungalow With View Of Trent Canal & Rotary Walking Trail. Paved Drive Double Car Garage On An Easy To Maintain Landscaped Lot. 3+1 Bedrooms, 3 Baths. Open Concept Living & Dining Area With Gas Fireplace, Main Floor Laundry. Lower Level Boasts Large Family Room & Workshop. East Walk To All Amenities. 2 Hours From Gta**** EXTRAS **** Washer/Dryer, Dishwasher, Microwave, Stove, Fridge, Garage Door Opener, Hwt (Owned), Smoke Detector, Window Coverings. (id:25308)
Property Details
| MLS® Number | X4507758 |
| Property Type | Single Family |
| Community Name | Campbellford |
| Parking Space Total | 6 |
Building
| Bathroom Total | 3 |
| Bedrooms Above Ground | 3 |
| Bedrooms Below Ground | 1 |
| Bedrooms Total | 4 |
| Architectural Style | Bungalow |
| Basement Development | Finished |
| Basement Type | N/a (finished) |
| Construction Style Attachment | Detached |
| Cooling Type | Central Air Conditioning |
| Exterior Finish | Brick |
| Fireplace Present | Yes |
| Heating Fuel | Natural Gas |
| Heating Type | Forced Air |
| Stories Total | 1 |
| Type | House |
Parking
| Attached garage |
Land
| Acreage | No |
| Size Irregular | 127 X 0.26 Ft ; Irregular Shape |
| Size Total Text | 127 X 0.26 Ft ; Irregular Shape |
Rooms
| Level | Type | Length | Width | Dimensions |
|---|---|---|---|---|
| Lower Level | Family Room | 3.8 m | 5.32 m | 3.8 m x 5.32 m |
| Lower Level | Recreational, Games Room | 3.8 m | 6.73 m | 3.8 m x 6.73 m |
| Lower Level | Bedroom | 3.93 m | 3.98 m | 3.93 m x 3.98 m |
| Lower Level | Workshop | 3.81 m | 4.45 m | 3.81 m x 4.45 m |
| Main Level | Living Room | 4.85 m | 4.08 m | 4.85 m x 4.08 m |
| Main Level | Dining Room | 2.99 m | 3.64 m | 2.99 m x 3.64 m |
| Main Level | Kitchen | 4.09 m | 3.37 m | 4.09 m x 3.37 m |
| Main Level | Laundry Room | 3.87 m | 1.8 m | 3.87 m x 1.8 m |
| Main Level | Master Bedroom | 3.45 m | 4.08 m | 3.45 m x 4.08 m |
| Main Level | Bedroom | 2.74 m | 3.13 m | 2.74 m x 3.13 m |
| Main Level | Bedroom | 3.05 m | 4.13 m | 3.05 m x 4.13 m |
https://www.realtor.ca/PropertyDetails.aspx?PropertyId=20890434
Interested?
Contact us for more information
