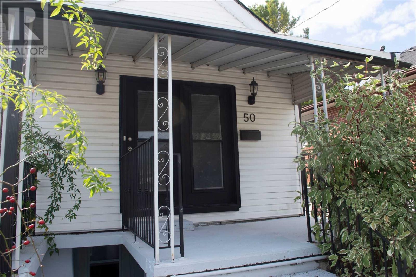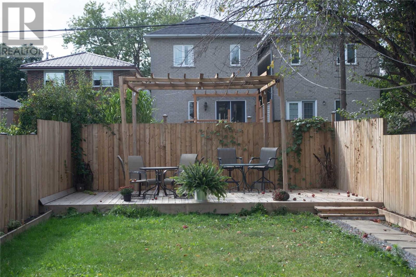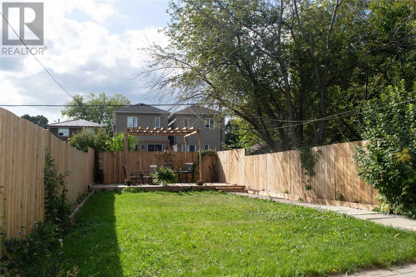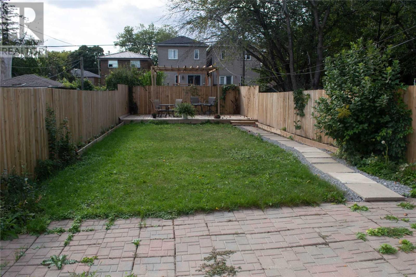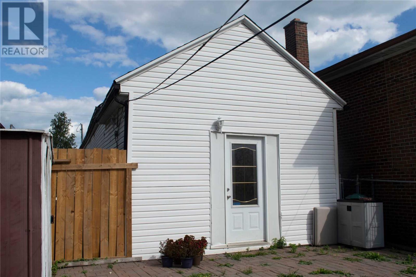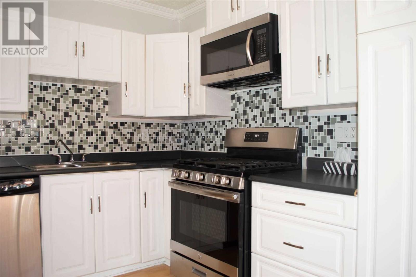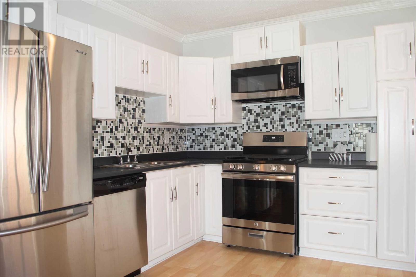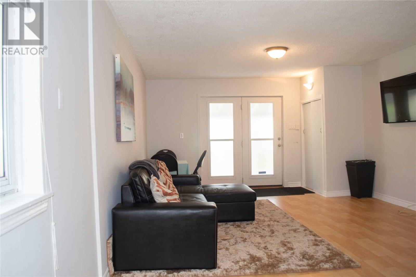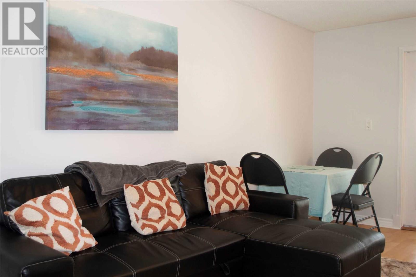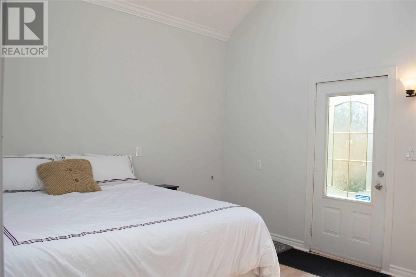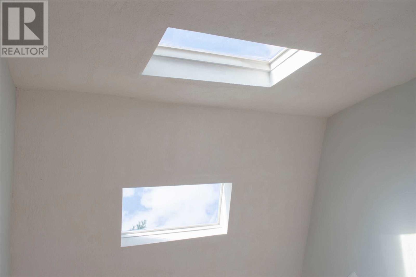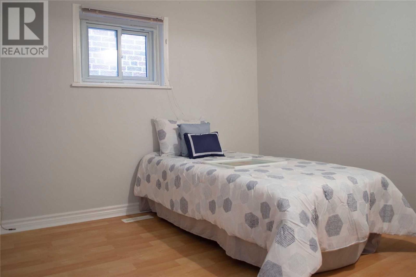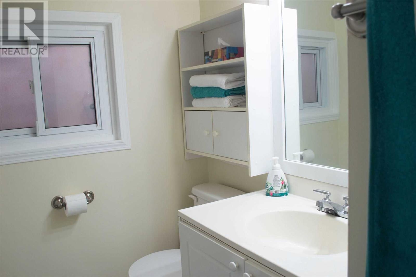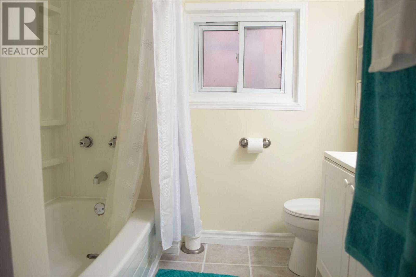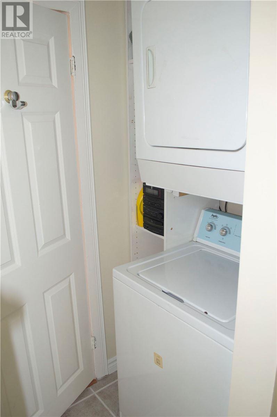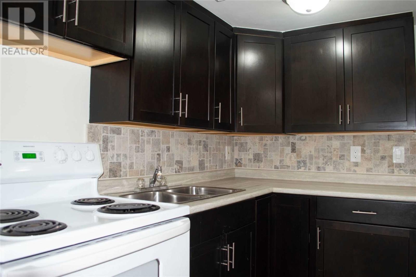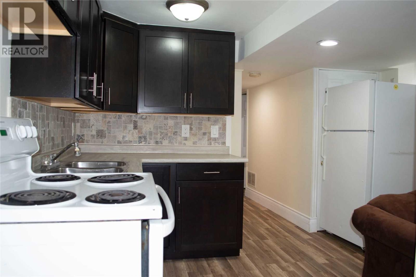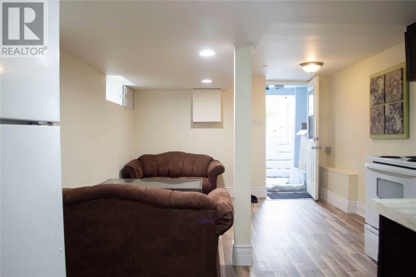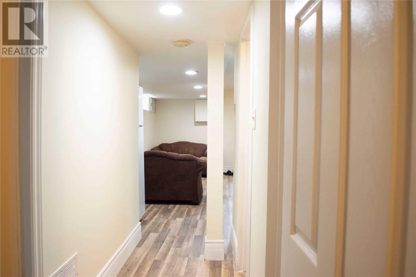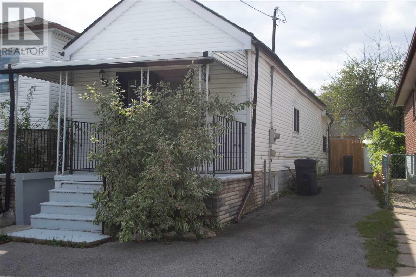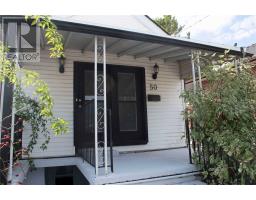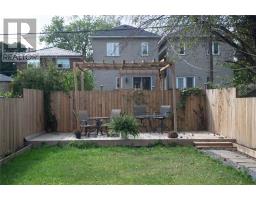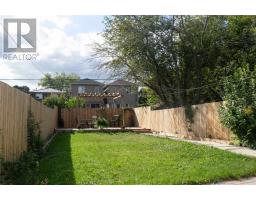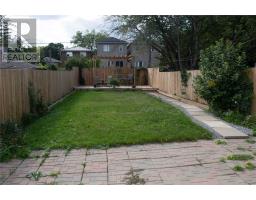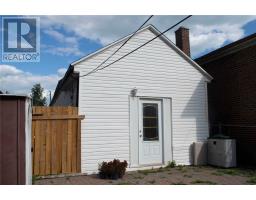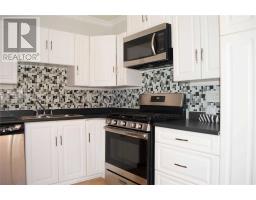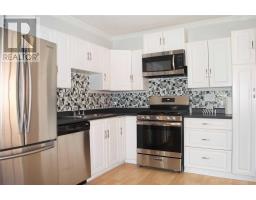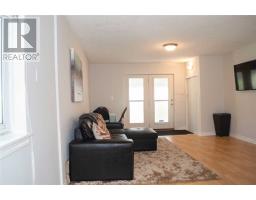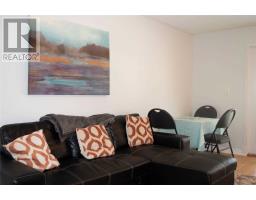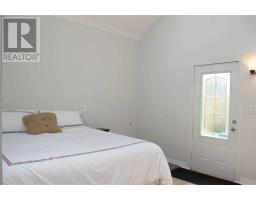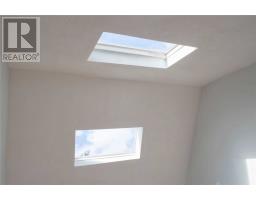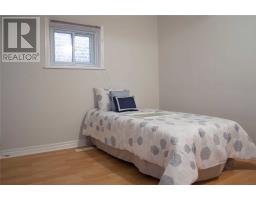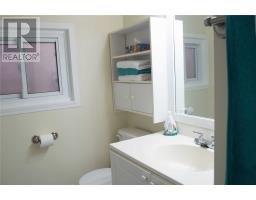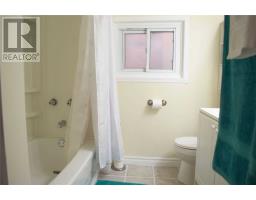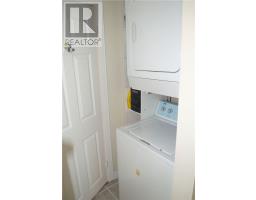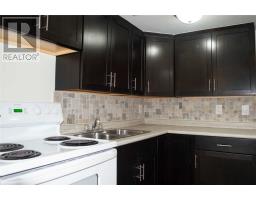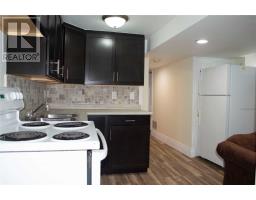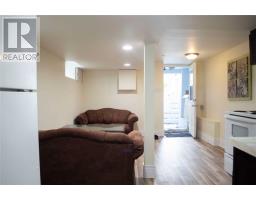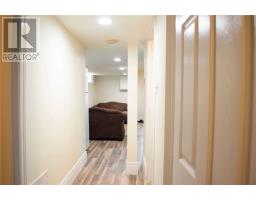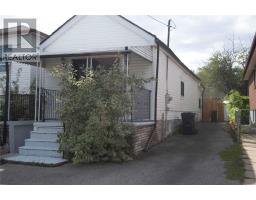3 Bedroom
2 Bathroom
Bungalow
Forced Air
$709,900
If You Always Wanted To Own Or Live In Toronto, Here Is Your Opportunity!! Home Ownership Made Easy! Live In One Unit And Rent The Other! Two Separate Units. Includes A Master Bedroom With Cathedral Ceiling And Skylights. Freshly Painted Throughout. Huge Backyard. New Kitchen On Main And In Lower Level. Highly Desirable Neighbourhood, Close To All Amenities, Schools And Public Transit (Lrt, Subway And Bus), Go-Station, Shopping And Library.**** EXTRAS **** 2 Fridges, 2 Stoves (I Gas And 1 Electric), Washer And Dryer, Built-In Microwave And Dishwasher, All Existing Light Fixtures And Garden Shed, Seller Or Agent Do Not Warrant Retrofit Status Of Basement. (id:25308)
Property Details
|
MLS® Number
|
E4590060 |
|
Property Type
|
Single Family |
|
Community Name
|
Birchcliffe-Cliffside |
|
Amenities Near By
|
Park, Public Transit, Schools |
|
Features
|
Wooded Area |
|
Parking Space Total
|
4 |
Building
|
Bathroom Total
|
2 |
|
Bedrooms Above Ground
|
2 |
|
Bedrooms Below Ground
|
1 |
|
Bedrooms Total
|
3 |
|
Architectural Style
|
Bungalow |
|
Basement Features
|
Apartment In Basement, Separate Entrance |
|
Basement Type
|
N/a |
|
Construction Style Attachment
|
Detached |
|
Exterior Finish
|
Vinyl |
|
Heating Fuel
|
Natural Gas |
|
Heating Type
|
Forced Air |
|
Stories Total
|
1 |
|
Type
|
House |
Land
|
Acreage
|
No |
|
Land Amenities
|
Park, Public Transit, Schools |
|
Size Irregular
|
25 X 155.06 Ft |
|
Size Total Text
|
25 X 155.06 Ft |
Rooms
| Level |
Type |
Length |
Width |
Dimensions |
|
Lower Level |
Bedroom 3 |
3.65 m |
2.54 m |
3.65 m x 2.54 m |
|
Lower Level |
Living Room |
5.03 m |
3.41 m |
5.03 m x 3.41 m |
|
Lower Level |
Kitchen |
3.81 m |
3.17 m |
3.81 m x 3.17 m |
|
Main Level |
Living Room |
4.07 m |
4.01 m |
4.07 m x 4.01 m |
|
Main Level |
Kitchen |
3.96 m |
3.37 m |
3.96 m x 3.37 m |
|
Main Level |
Master Bedroom |
4.1 m |
2.82 m |
4.1 m x 2.82 m |
|
Main Level |
Bedroom 2 |
2.92 m |
2.91 m |
2.92 m x 2.91 m |
Utilities
|
Natural Gas
|
Installed |
|
Electricity
|
Installed |
|
Cable
|
Installed |
https://www.realtor.ca/PropertyDetails.aspx?PropertyId=21181053
