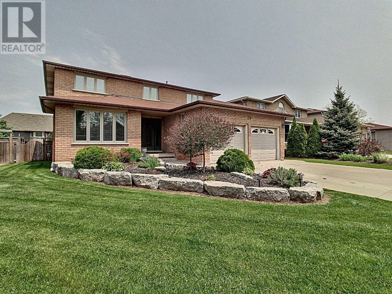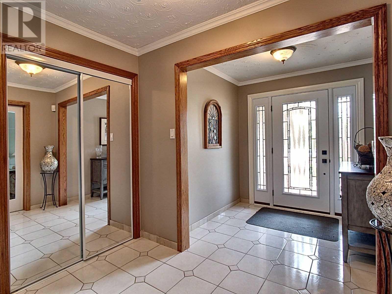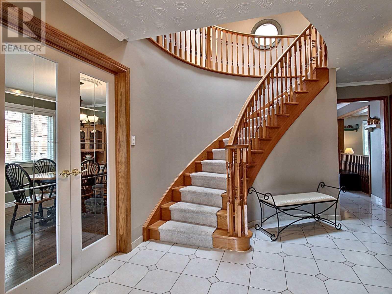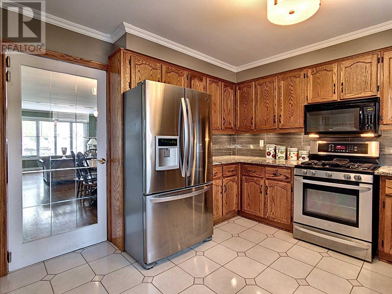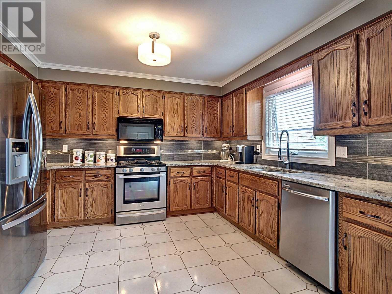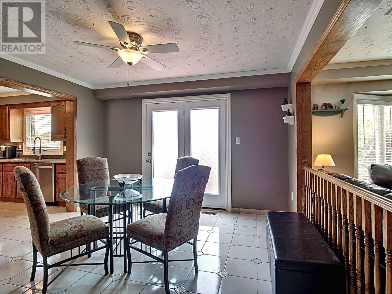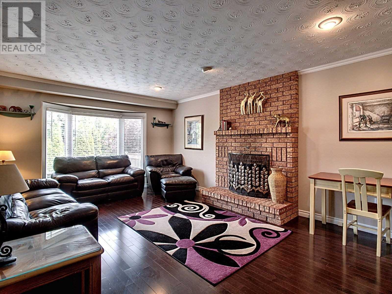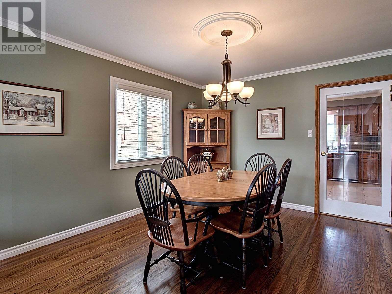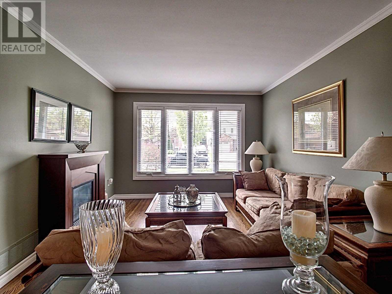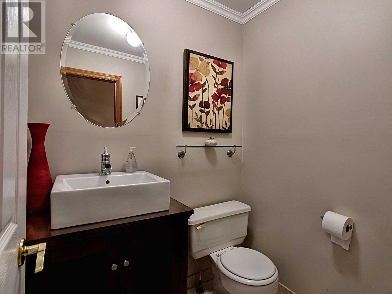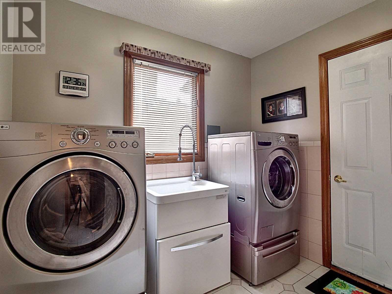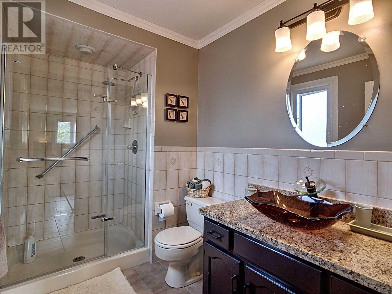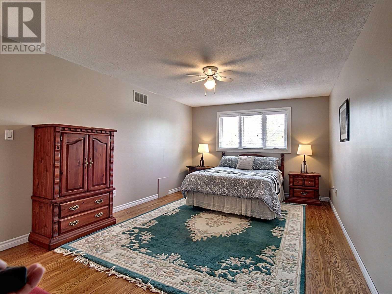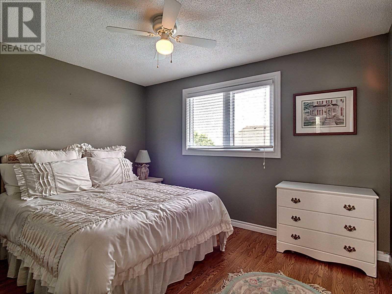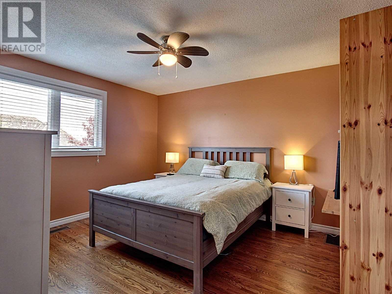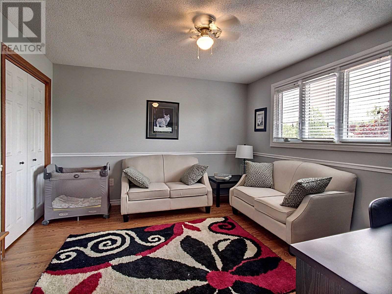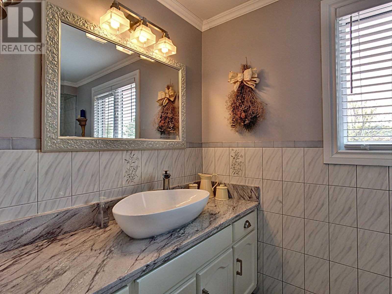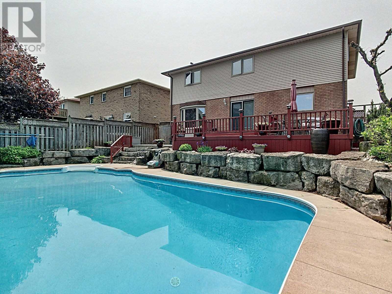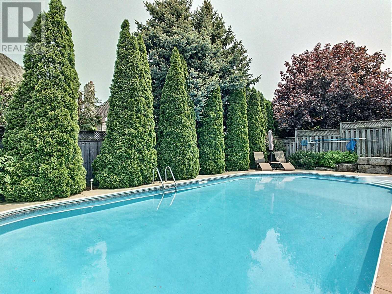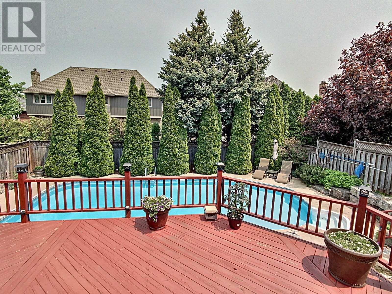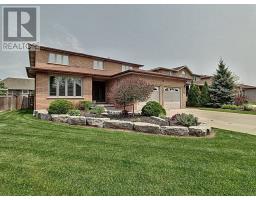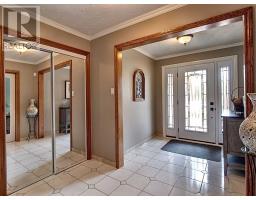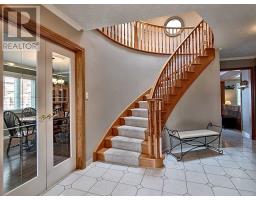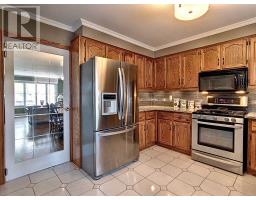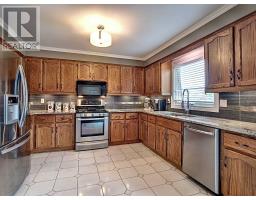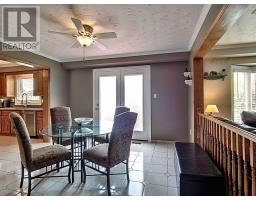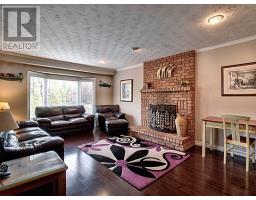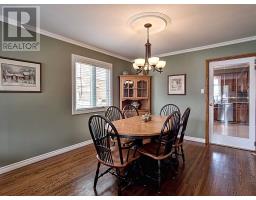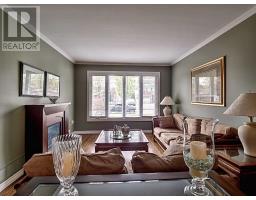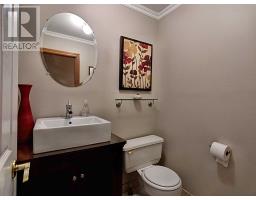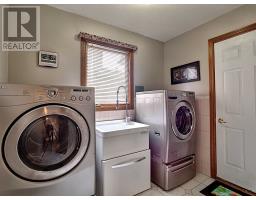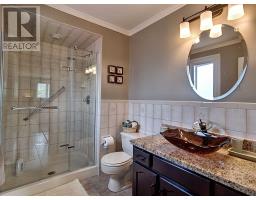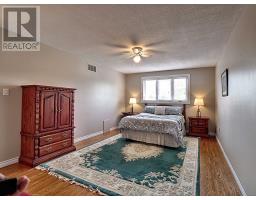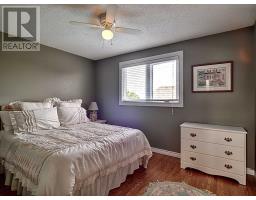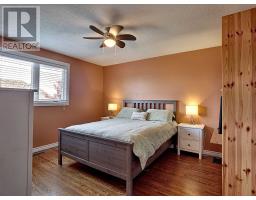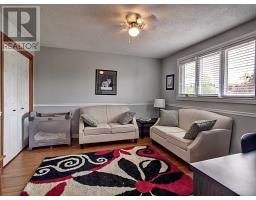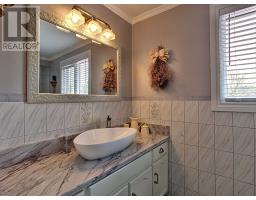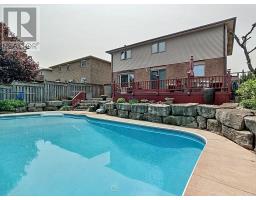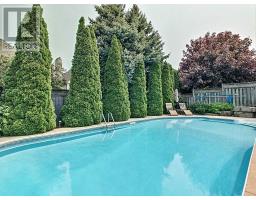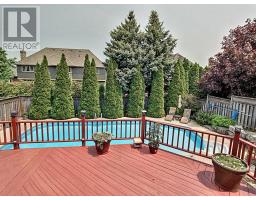5 Bedroom
4 Bathroom
Fireplace
Inground Pool
Central Air Conditioning
Forced Air
$749,900
Spacious 2 Storey Home, In Sought After Grimsby Neighbourhood. Steps From The Lake. Home Offers Large Foyer And Curved Staircase, Main Floor Laundry, And Family Room With Wood Burning Fireplace. Hardwood Floors And Ceramic Throughout Main And Second Floor. Garden Doors Lead To Backyard Oasis, With Two Tier Deck And Heated In-Ground Pool. Move In Ready To Enjoy! (id:25308)
Property Details
|
MLS® Number
|
X4597470 |
|
Property Type
|
Single Family |
|
Parking Space Total
|
6 |
|
Pool Type
|
Inground Pool |
Building
|
Bathroom Total
|
4 |
|
Bedrooms Above Ground
|
4 |
|
Bedrooms Below Ground
|
1 |
|
Bedrooms Total
|
5 |
|
Basement Development
|
Partially Finished |
|
Basement Type
|
N/a (partially Finished) |
|
Construction Style Attachment
|
Detached |
|
Cooling Type
|
Central Air Conditioning |
|
Exterior Finish
|
Aluminum Siding, Brick |
|
Fireplace Present
|
Yes |
|
Heating Fuel
|
Natural Gas |
|
Heating Type
|
Forced Air |
|
Stories Total
|
2 |
|
Type
|
House |
Parking
Land
|
Acreage
|
No |
|
Size Irregular
|
53.52 X 122.97 Ft |
|
Size Total Text
|
53.52 X 122.97 Ft |
Rooms
| Level |
Type |
Length |
Width |
Dimensions |
|
Second Level |
Master Bedroom |
5.54 m |
3.56 m |
5.54 m x 3.56 m |
|
Second Level |
Bedroom 2 |
4.01 m |
3.4 m |
4.01 m x 3.4 m |
|
Second Level |
Bedroom 3 |
3.73 m |
2.87 m |
3.73 m x 2.87 m |
|
Second Level |
Bedroom 4 |
4.04 m |
3.68 m |
4.04 m x 3.68 m |
|
Basement |
Bedroom 5 |
5.46 m |
3.33 m |
5.46 m x 3.33 m |
|
Basement |
Workshop |
5.49 m |
2.18 m |
5.49 m x 2.18 m |
|
Main Level |
Dining Room |
3.81 m |
3.38 m |
3.81 m x 3.38 m |
|
Main Level |
Kitchen |
7.34 m |
3.73 m |
7.34 m x 3.73 m |
|
Main Level |
Family Room |
5.77 m |
3.96 m |
5.77 m x 3.96 m |
|
Main Level |
Laundry Room |
2.51 m |
1.91 m |
2.51 m x 1.91 m |
|
Main Level |
Living Room |
4.37 m |
3.38 m |
4.37 m x 3.38 m |
https://purplebricks.ca/on/hamilton-burlington-niagara/grimsby/home-for-sale/hab-50-princess-boulevard-858427
