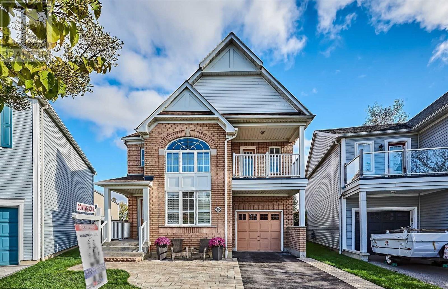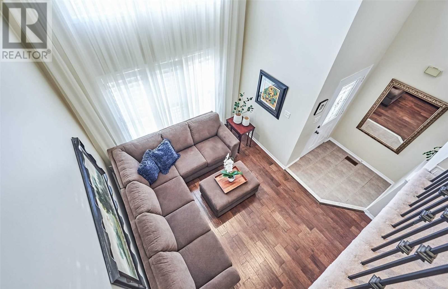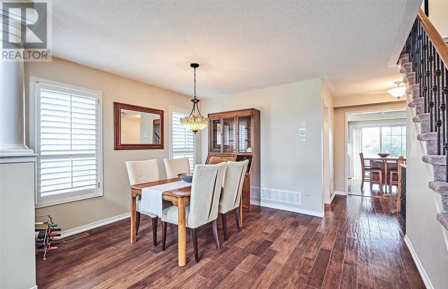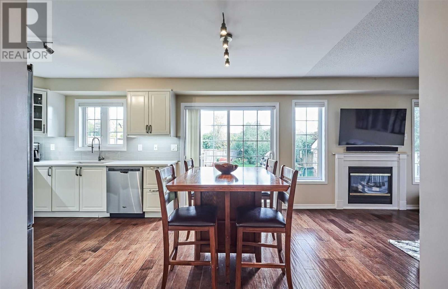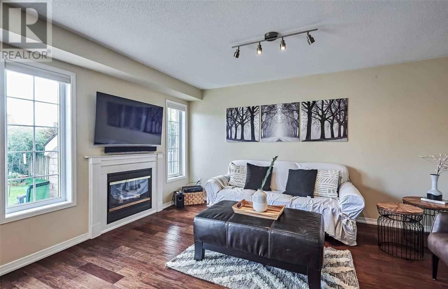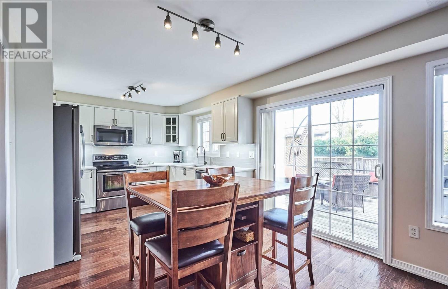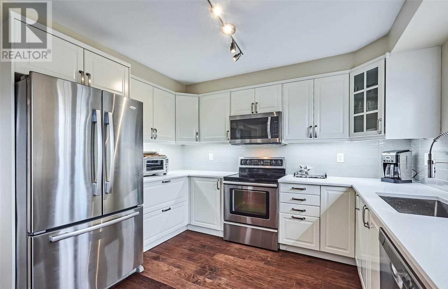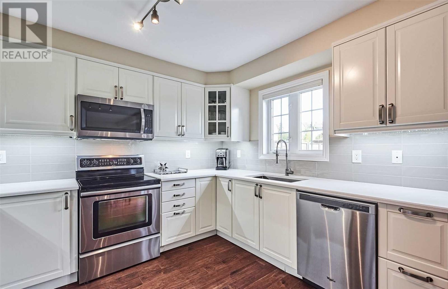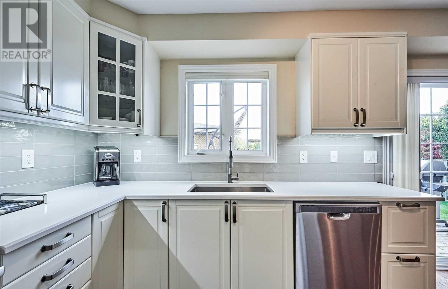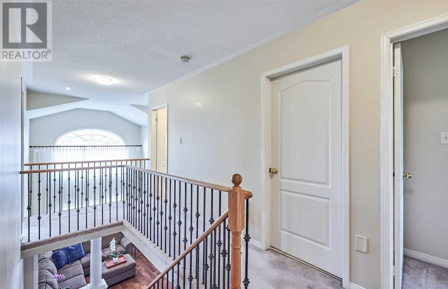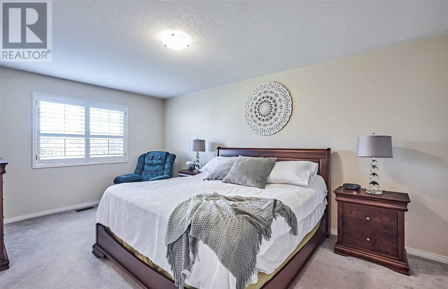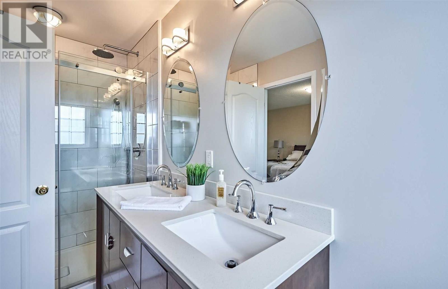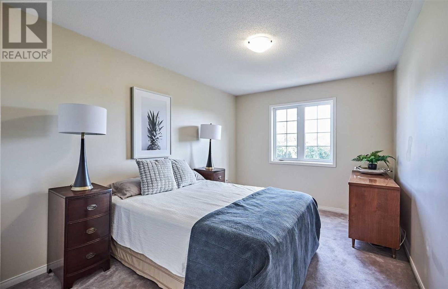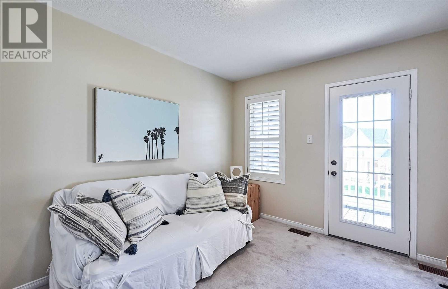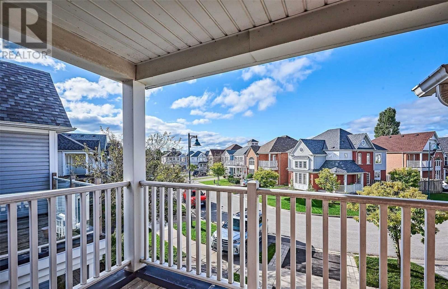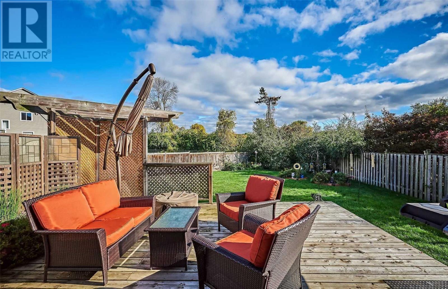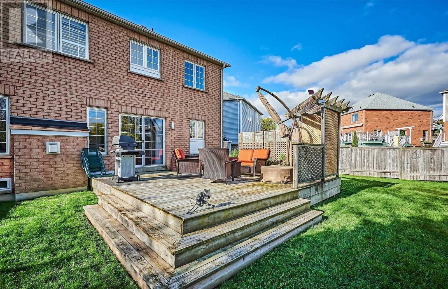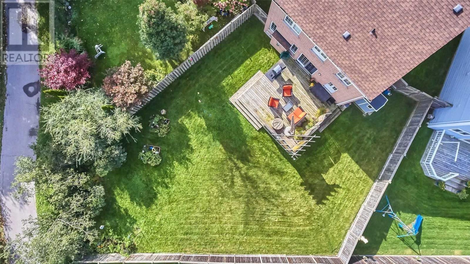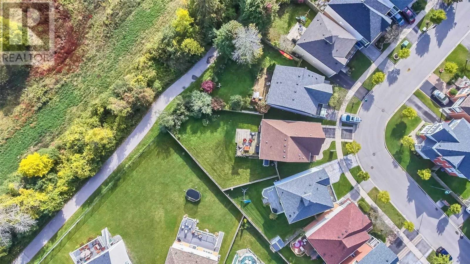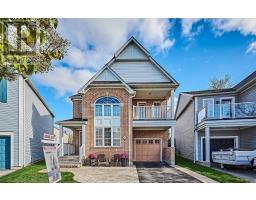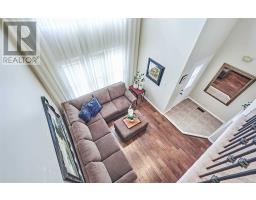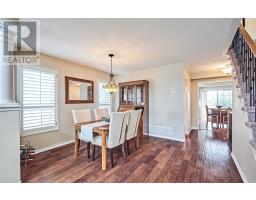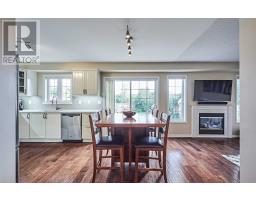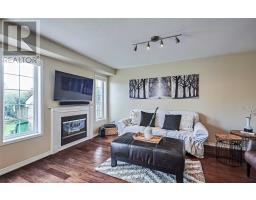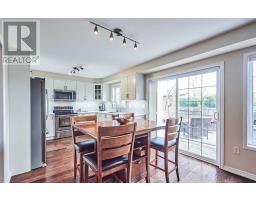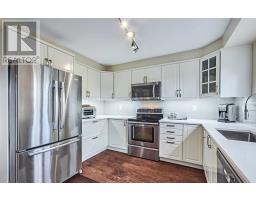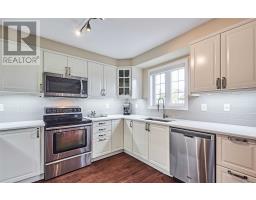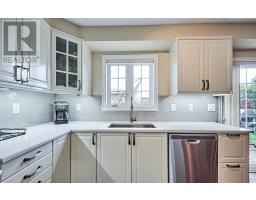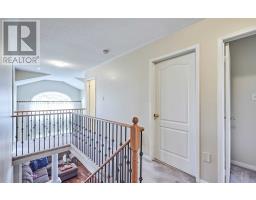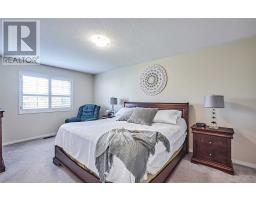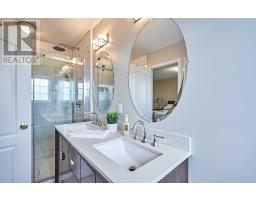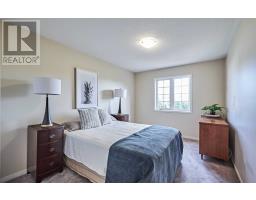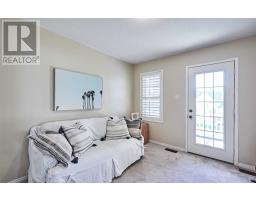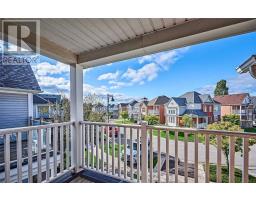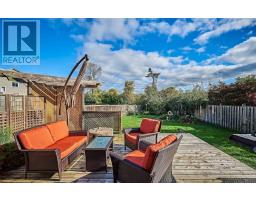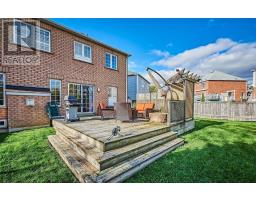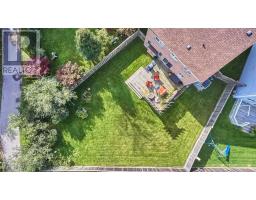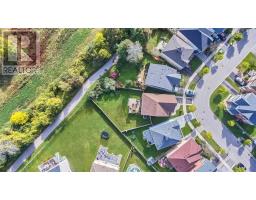50 Handley Cres Ajax, Ontario L1Z 1M2
3 Bedroom
3 Bathroom
Fireplace
Central Air Conditioning
Forced Air
$719,900
:Live In South Ajax By The Lake! Lovely 3 Bedroom & 3 Bathroom Home On Large Pie Shaped Lot. Quiet Tree-Lined Street, No Neighbors In Behind! Grand Vaulted Ceiling In Living Room, Open To 2nd Floor. California Shutters, Pot Lights And Hardwood On Main. Kitchen Boasts New Cabinets, Custom Backsplash, Quartz Counters & S/S Appliances. Separate Laundry Room, Unspoiled Basement, Garage Access And So Much More! Shows A 10/10!**** EXTRAS **** Including: Fridge, Stove, B/I Microwave, Washer, Dryer, Electric Light Fixtures, Window Coverings. Just Steps To Parks, Walking Trails By The Lake, Transit, Minutes To Ajax Go, Hwy 401 & 412/407. (id:25308)
Property Details
| MLS® Number | E4613136 |
| Property Type | Single Family |
| Community Name | South East |
| Parking Space Total | 2 |
Building
| Bathroom Total | 3 |
| Bedrooms Above Ground | 3 |
| Bedrooms Total | 3 |
| Basement Development | Unfinished |
| Basement Type | N/a (unfinished) |
| Construction Style Attachment | Detached |
| Cooling Type | Central Air Conditioning |
| Exterior Finish | Brick |
| Fireplace Present | Yes |
| Heating Fuel | Natural Gas |
| Heating Type | Forced Air |
| Stories Total | 2 |
| Type | House |
Parking
| Attached garage |
Land
| Acreage | No |
| Size Irregular | 27.94 X 122 Ft |
| Size Total Text | 27.94 X 122 Ft |
Rooms
| Level | Type | Length | Width | Dimensions |
|---|---|---|---|---|
| Second Level | Master Bedroom | 5.54 m | 3.41 m | 5.54 m x 3.41 m |
| Second Level | Bedroom 2 | 4.26 m | 2.89 m | 4.26 m x 2.89 m |
| Second Level | Bedroom 3 | 3.63 m | 3.27 m | 3.63 m x 3.27 m |
| Main Level | Living Room | 3.77 m | 3.51 m | 3.77 m x 3.51 m |
| Main Level | Dining Room | 3.57 m | 2.94 m | 3.57 m x 2.94 m |
| Main Level | Family Room | 3.22 m | 2.68 m | 3.22 m x 2.68 m |
| Main Level | Kitchen | 3.02 m | 3.02 m | 3.02 m x 3.02 m |
| Main Level | Eating Area | 3.02 m | 2.68 m | 3.02 m x 2.68 m |
https://www.realtor.ca/PropertyDetails.aspx?PropertyId=21262885
Interested?
Contact us for more information
