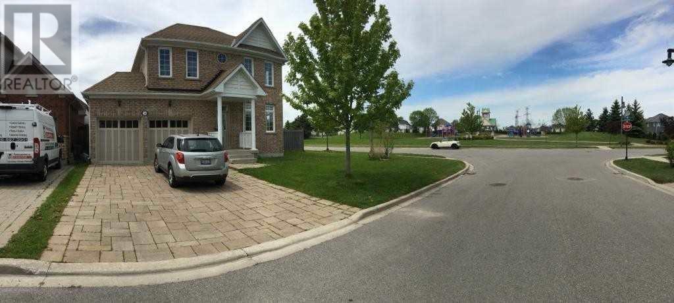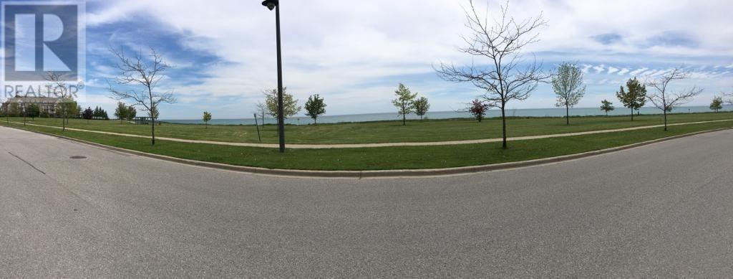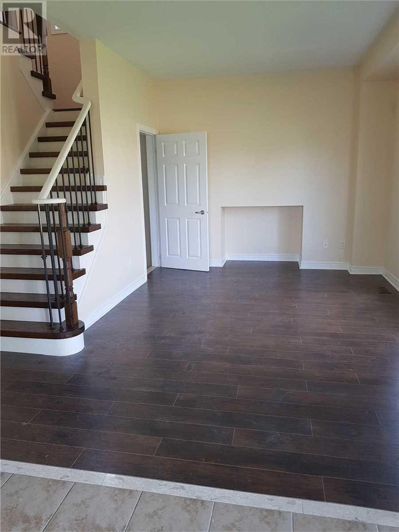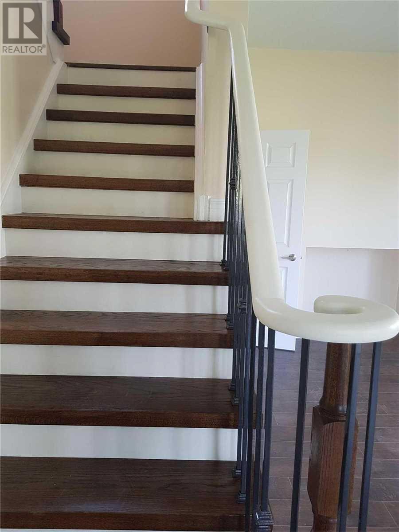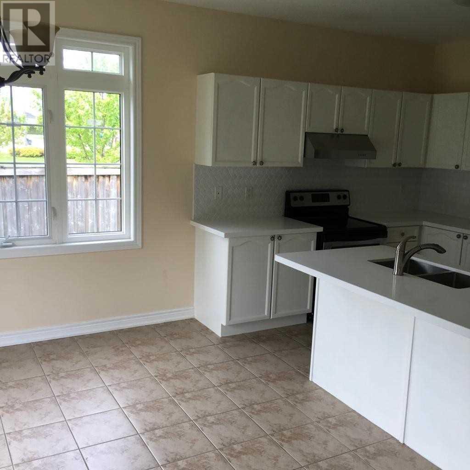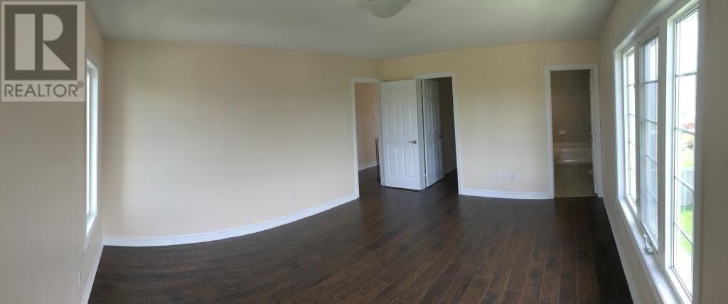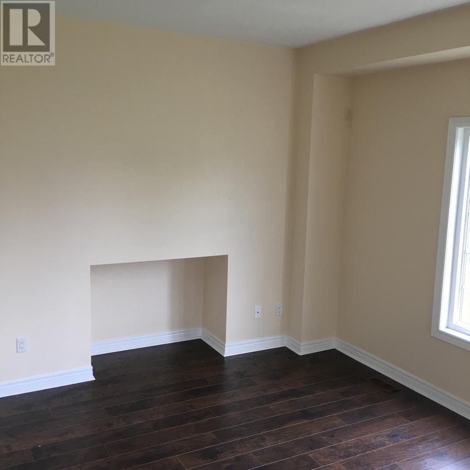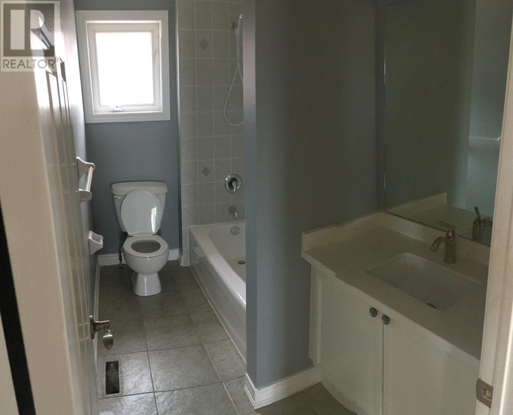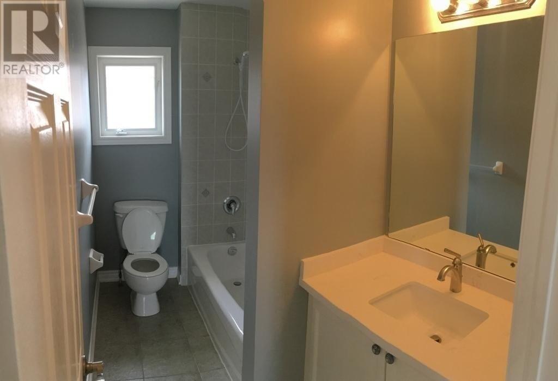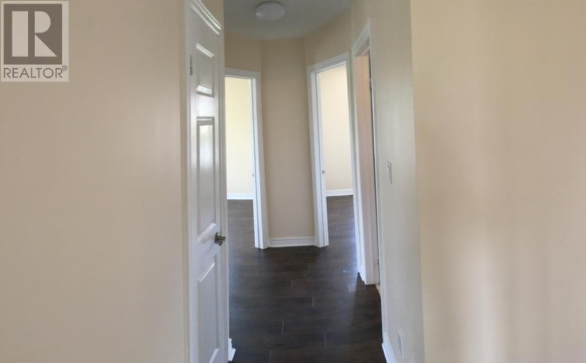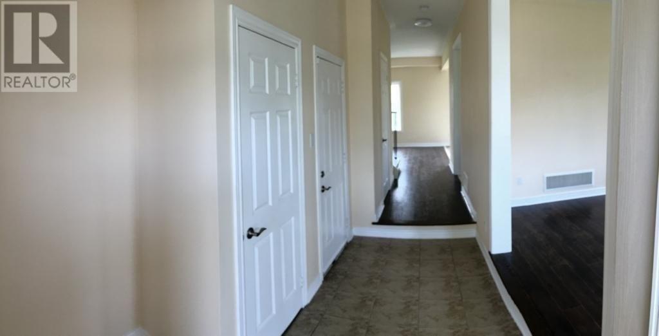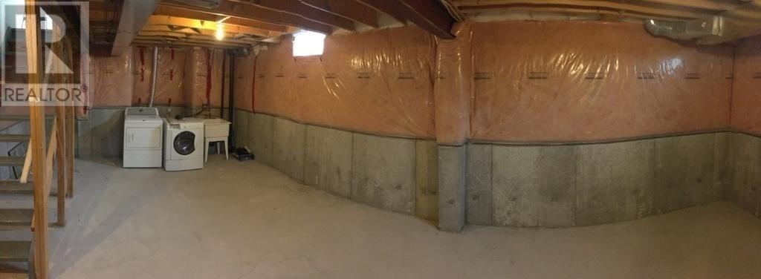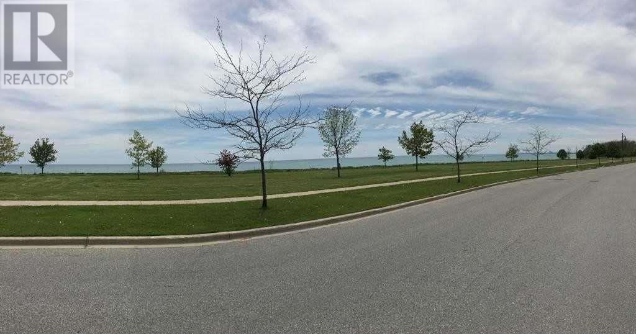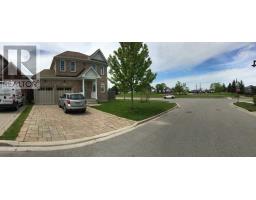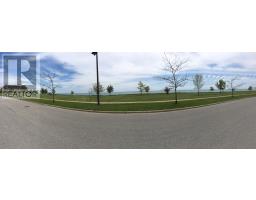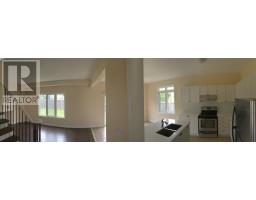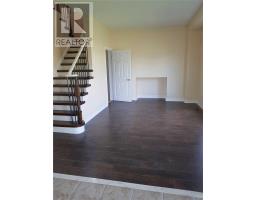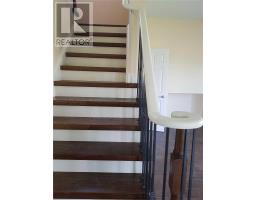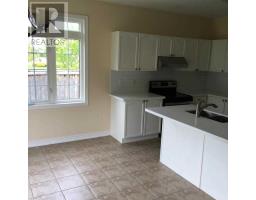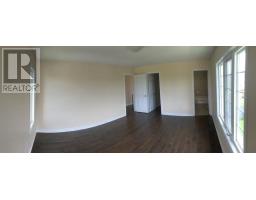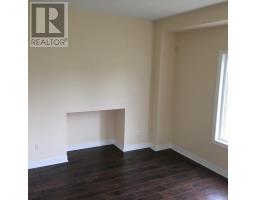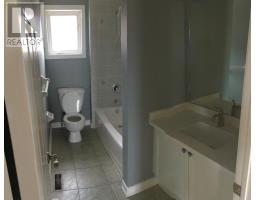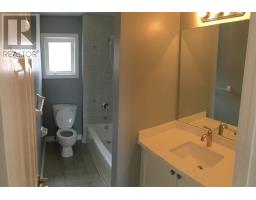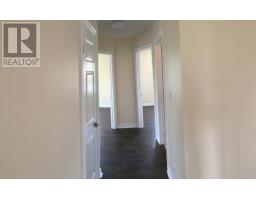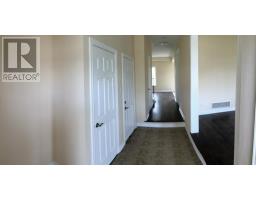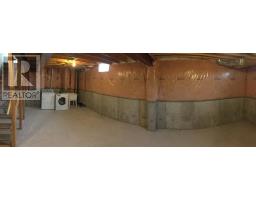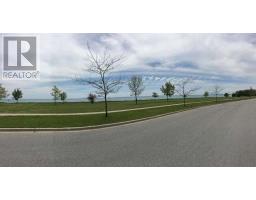4 Bedroom
3 Bathroom
Central Air Conditioning
Forced Air
$640,000
Priced For A Quick Sale, All Solid Brick Home, 4 Bedrooms, With A Premium Corner Lot Has Been Professionally Renovated And Tastefully Upgraded, A Modern Kitchen With Quartz Counter Tops With New Backslash, Newer Kitchen Cabinets, New Floors Up And . Down, New Window Glasses, New Shingles, New Paintings, Solid Ask Stairs With Iron Pickets, And All Washrooms With Quartz Counter Top All Upgrades In May 2019. Definitely A Must See Home. Hurry It Will Not Last.**** EXTRAS **** Please Give 48 Hours Irrevocable Seller Is Out Of Province. Please Remove Shoes And Shut Off All Lights. Thanks For Showing. Buyer Agent To Verify Taxes And All Measurements. (id:25308)
Property Details
|
MLS® Number
|
E4595757 |
|
Property Type
|
Single Family |
|
Community Name
|
Newcastle |
|
Parking Space Total
|
4 |
Building
|
Bathroom Total
|
3 |
|
Bedrooms Above Ground
|
4 |
|
Bedrooms Total
|
4 |
|
Basement Type
|
Full |
|
Construction Style Attachment
|
Detached |
|
Cooling Type
|
Central Air Conditioning |
|
Exterior Finish
|
Brick |
|
Heating Fuel
|
Natural Gas |
|
Heating Type
|
Forced Air |
|
Stories Total
|
2 |
|
Type
|
House |
Parking
Land
|
Acreage
|
No |
|
Size Irregular
|
49 X 90 Ft |
|
Size Total Text
|
49 X 90 Ft |
Rooms
| Level |
Type |
Length |
Width |
Dimensions |
|
Second Level |
Master Bedroom |
54.02 m |
44.21 m |
54.02 m x 44.21 m |
|
Second Level |
Bedroom 2 |
38.31 m |
36.05 m |
38.31 m x 36.05 m |
|
Second Level |
Bedroom 3 |
42.61 m |
34.06 m |
42.61 m x 34.06 m |
|
Second Level |
Bedroom 4 |
34.44 m |
34.11 m |
34.44 m x 34.11 m |
|
Ground Level |
Kitchen |
37.03 m |
30.77 m |
37.03 m x 30.77 m |
|
Ground Level |
Eating Area |
37.03 m |
35.72 m |
37.03 m x 35.72 m |
|
Ground Level |
Living Room |
52.1 m |
37.03 m |
52.1 m x 37.03 m |
|
Ground Level |
Dining Room |
37.03 m |
47.56 m |
37.03 m x 47.56 m |
https://www.realtor.ca/PropertyDetails.aspx?PropertyId=21202362
