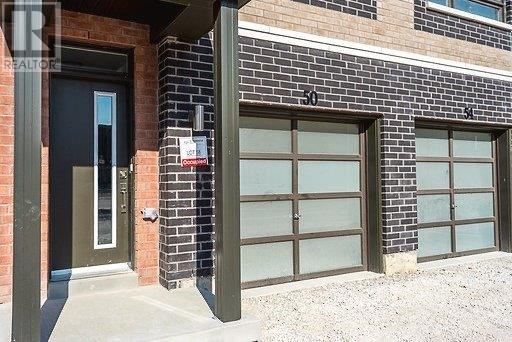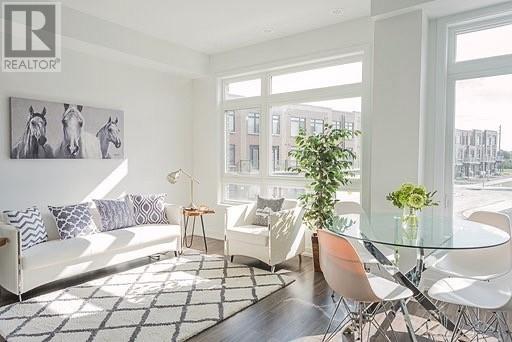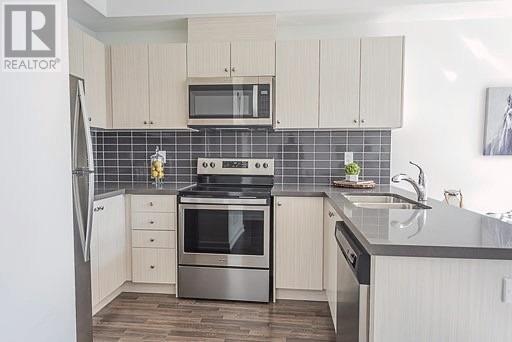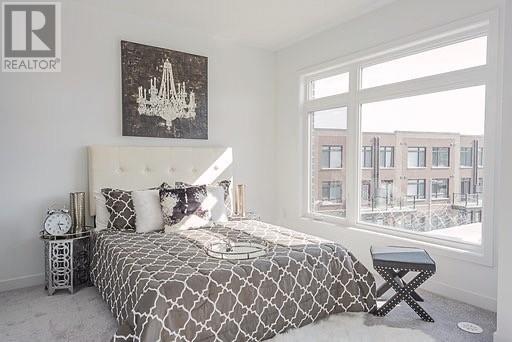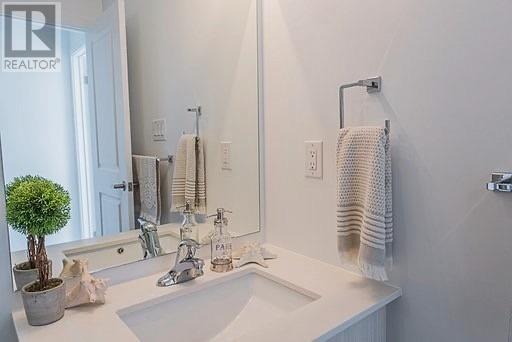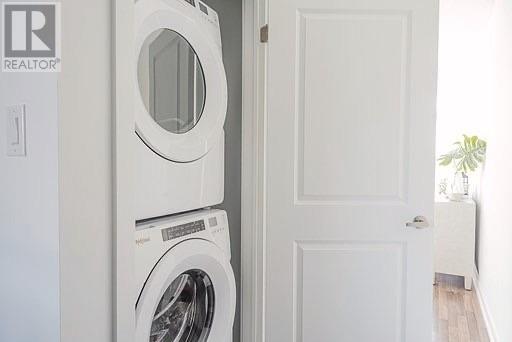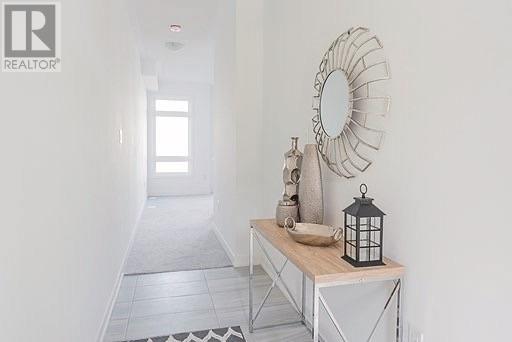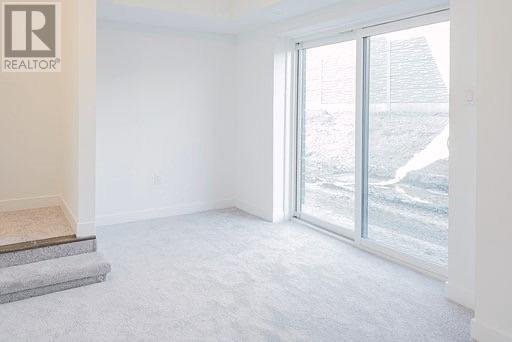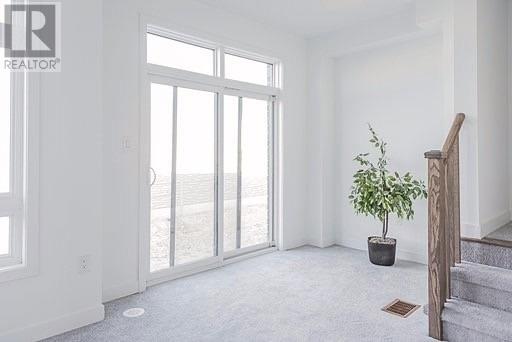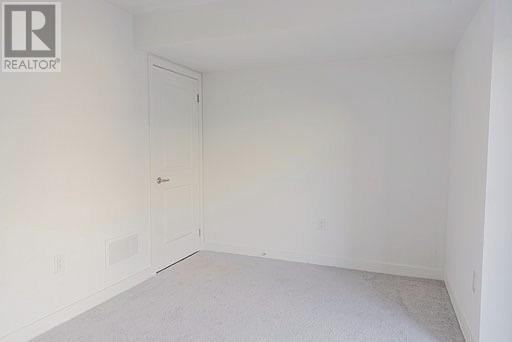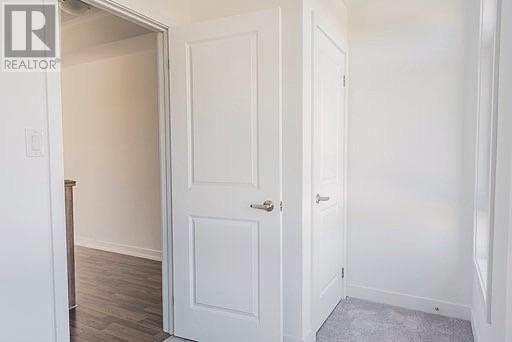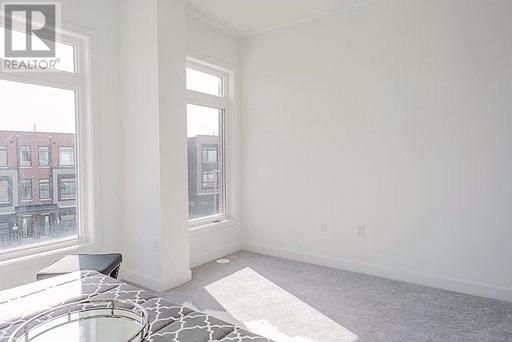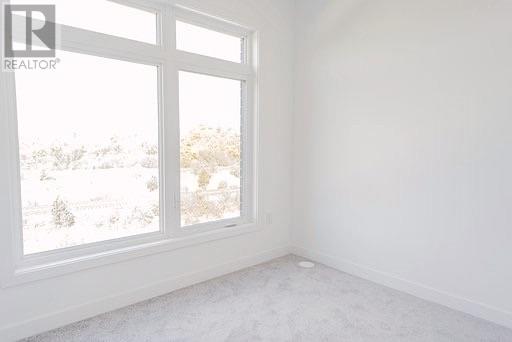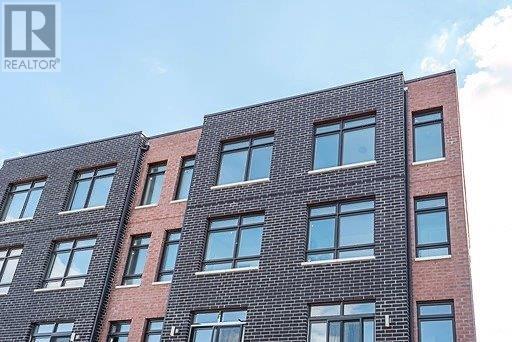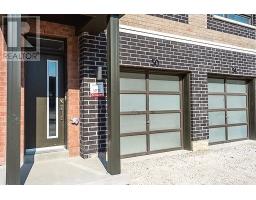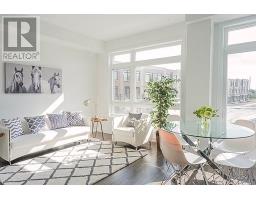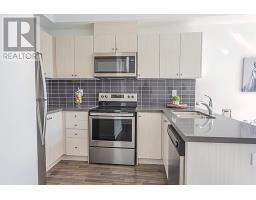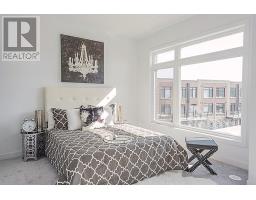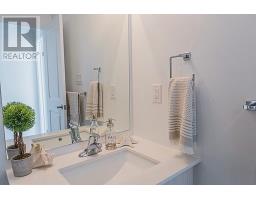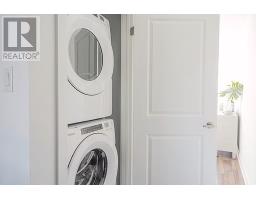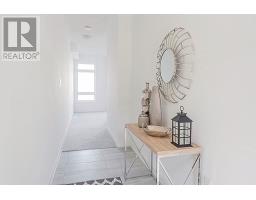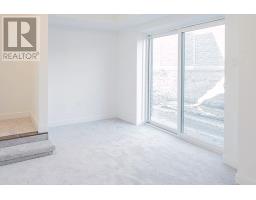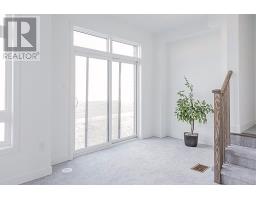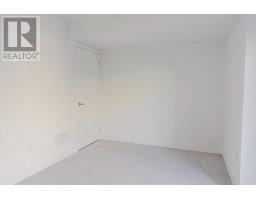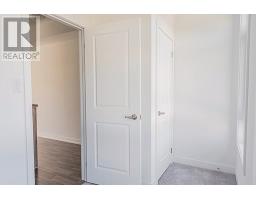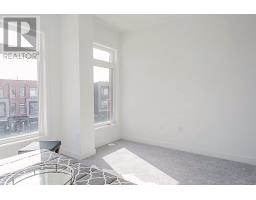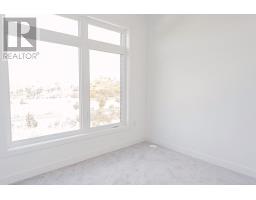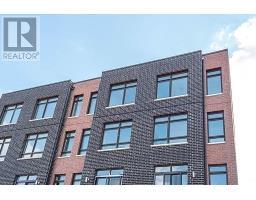50 Dalhousie St Vaughan, Ontario L4L 0L6
4 Bedroom
2 Bathroom
Central Air Conditioning
Forced Air
$839,000
New Build Fantastic Woodbridge Park! Never Lived In Conventional Freehold End Unit With Walkout Basement On Beautiful Ravine Lot. Bordering To Toronto Close To York University And All Amenities Transportation. New Subway Station Hwy 27, 427, And 407. 9 Feet Ceiling Modern Design. Convenient Laundry On The Second Floor. Must See.**** EXTRAS **** Stainless Steel Appliances. Fridge, Stove, Dishwasher, Microwave, Washer/Dryer. (id:25308)
Property Details
| MLS® Number | N4609011 |
| Property Type | Single Family |
| Community Name | Vaughan Grove |
| Features | Ravine |
| Parking Space Total | 2 |
Building
| Bathroom Total | 2 |
| Bedrooms Above Ground | 3 |
| Bedrooms Below Ground | 1 |
| Bedrooms Total | 4 |
| Basement Development | Finished |
| Basement Features | Walk Out |
| Basement Type | N/a (finished) |
| Construction Style Attachment | Attached |
| Cooling Type | Central Air Conditioning |
| Exterior Finish | Brick |
| Heating Fuel | Natural Gas |
| Heating Type | Forced Air |
| Stories Total | 3 |
| Type | Row / Townhouse |
Parking
| Attached garage |
Land
| Acreage | No |
| Size Irregular | 25 X 80 Ft |
| Size Total Text | 25 X 80 Ft |
Rooms
| Level | Type | Length | Width | Dimensions |
|---|---|---|---|---|
| Second Level | Kitchen | 9.2 m | 7.7 m | 9.2 m x 7.7 m |
| Second Level | Dining Room | 14.7 m | 7.7 m | 14.7 m x 7.7 m |
| Second Level | Living Room | 10.6 m | 5.8 m | 10.6 m x 5.8 m |
| Second Level | Bedroom 2 | 11.3 m | 7.3 m | 11.3 m x 7.3 m |
| Third Level | Bedroom 3 | 10.5 m | 9.7 m | 10.5 m x 9.7 m |
| Third Level | Master Bedroom | 14.7 m | 10.8 m | 14.7 m x 10.8 m |
| Basement | Bedroom | 14 m | 8.1 m | 14 m x 8.1 m |
| Main Level | Den | 9 m | 10 m | 9 m x 10 m |
https://www.realtor.ca/PropertyDetails.aspx?PropertyId=21248953
Interested?
Contact us for more information
