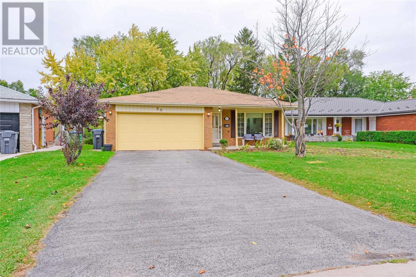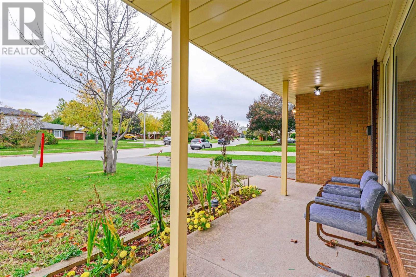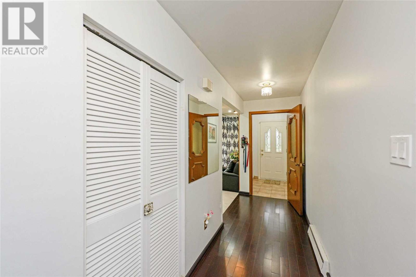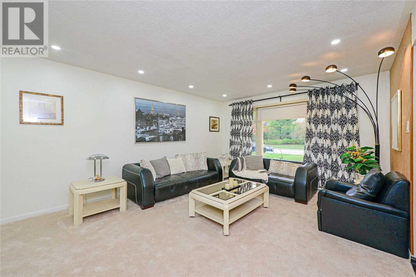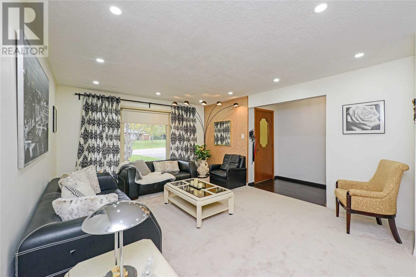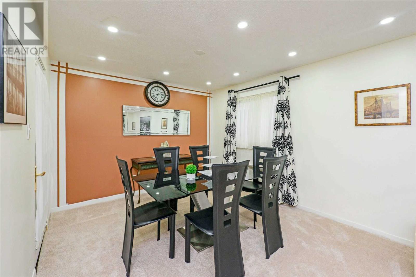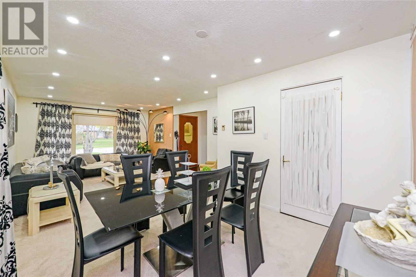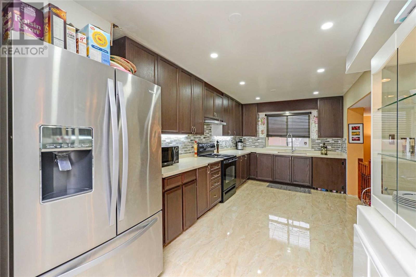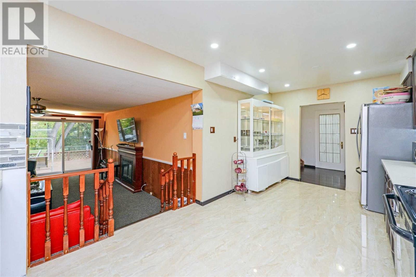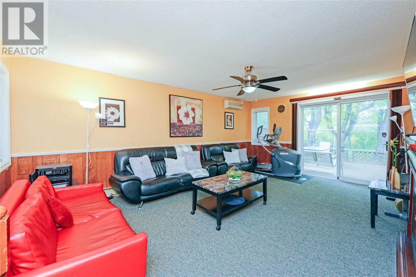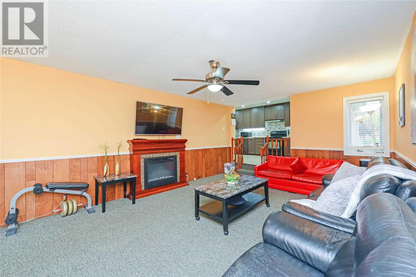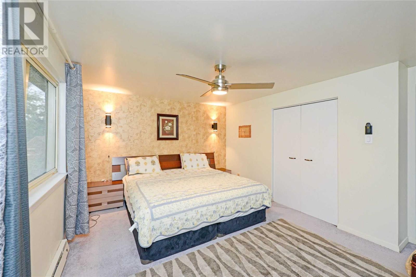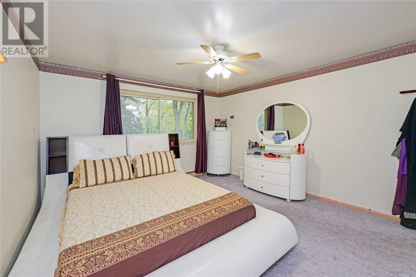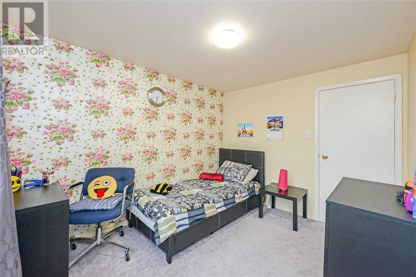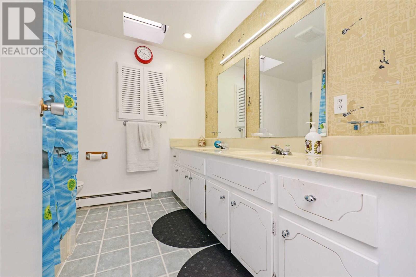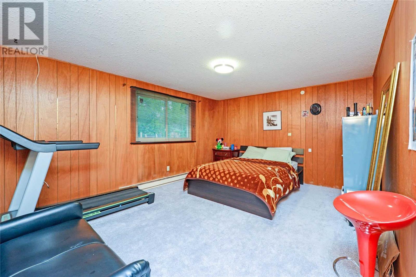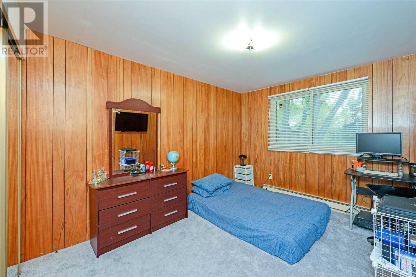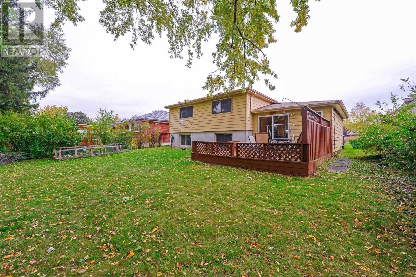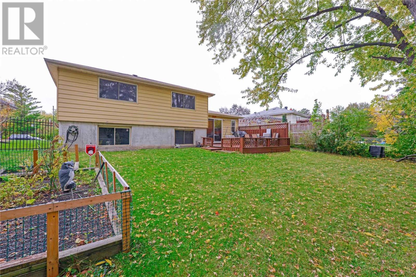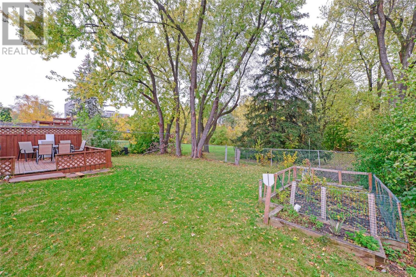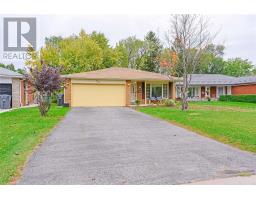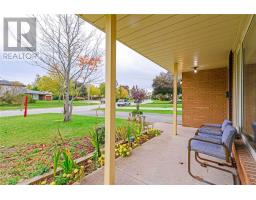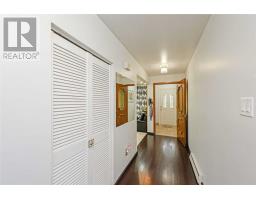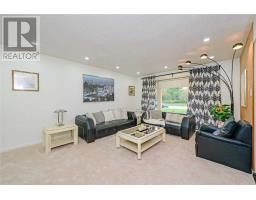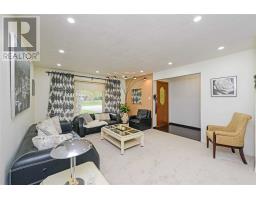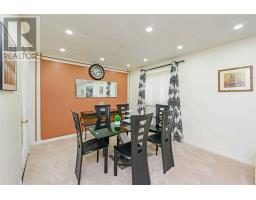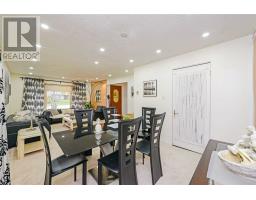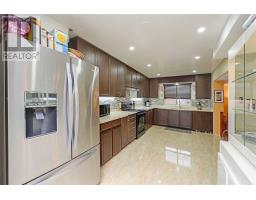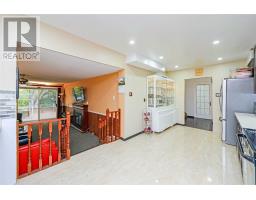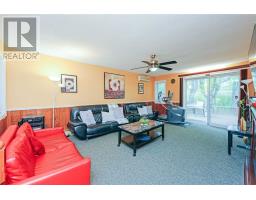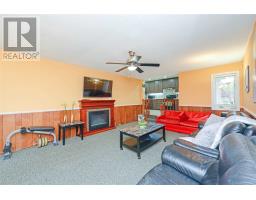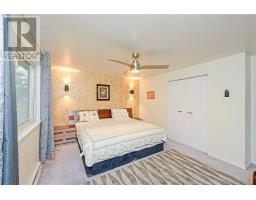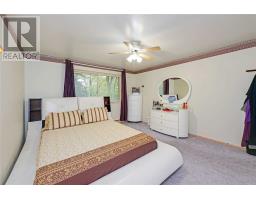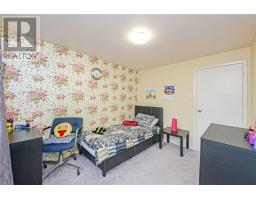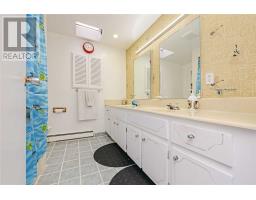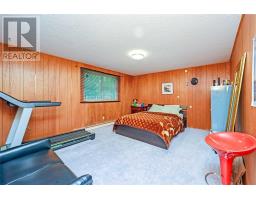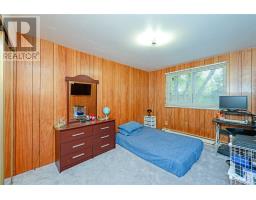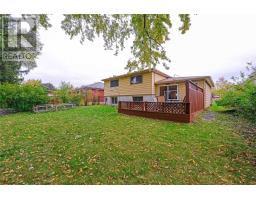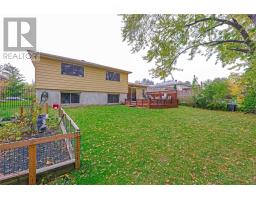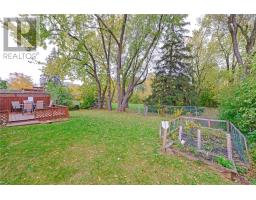5 Bedroom
2 Bathroom
Fireplace
Wall Unit
Baseboard Heaters
$757,999
Newly Renovated House Located On Large Lot W/Great Layout Features Living/Dining Combined O/L Large Landscaped Front Yard; Upgraded Designer Kitchen W/Quartz Counter Top/Back Splash/New Appliances; Cozy Family Room W/Fireplace W/O Deck To Beautiful Garden W/No House At The Back Perfect For Outdoor Entertainment; 3+2 Spacious Bedrooms; 2 Upgraded Washrooms; Extra Wide Driveway For 4 Parking Spots; Close To Go Station/Hwy407; Lots Of Potential..Ready To Move In**** EXTRAS **** Upgrades: New Hardwood In Hallway; New Broadloom; Decorative Glass Door In Dining Room; New Fridge; New Stove; New Washer, New Dryer; Pot Lights; New Electrical Fixtures; (id:25308)
Property Details
|
MLS® Number
|
W4611108 |
|
Property Type
|
Single Family |
|
Community Name
|
Avondale |
|
Amenities Near By
|
Park, Public Transit, Schools |
|
Parking Space Total
|
6 |
Building
|
Bathroom Total
|
2 |
|
Bedrooms Above Ground
|
3 |
|
Bedrooms Below Ground
|
2 |
|
Bedrooms Total
|
5 |
|
Basement Development
|
Finished |
|
Basement Type
|
N/a (finished) |
|
Construction Style Attachment
|
Detached |
|
Construction Style Split Level
|
Backsplit |
|
Cooling Type
|
Wall Unit |
|
Exterior Finish
|
Brick |
|
Fireplace Present
|
Yes |
|
Heating Fuel
|
Electric |
|
Heating Type
|
Baseboard Heaters |
|
Type
|
House |
Parking
Land
|
Acreage
|
No |
|
Land Amenities
|
Park, Public Transit, Schools |
|
Size Irregular
|
53.05 X 117.79 Ft ; No House At The Back |
|
Size Total Text
|
53.05 X 117.79 Ft ; No House At The Back |
Rooms
| Level |
Type |
Length |
Width |
Dimensions |
|
Lower Level |
Bedroom 4 |
4.84 m |
4.01 m |
4.84 m x 4.01 m |
|
Lower Level |
Bedroom 5 |
3.96 m |
2.85 m |
3.96 m x 2.85 m |
|
Main Level |
Living Room |
7.74 m |
4.06 m |
7.74 m x 4.06 m |
|
Main Level |
Dining Room |
7.74 m |
3.34 m |
7.74 m x 3.34 m |
|
Main Level |
Kitchen |
5.8 m |
2.98 m |
5.8 m x 2.98 m |
|
Main Level |
Family Room |
6.02 m |
4.08 m |
6.02 m x 4.08 m |
|
Upper Level |
Master Bedroom |
4.49 m |
3.9 m |
4.49 m x 3.9 m |
|
Upper Level |
Bedroom 2 |
3.92 m |
3.59 m |
3.92 m x 3.59 m |
|
Upper Level |
Bedroom 3 |
3.49 m |
2.67 m |
3.49 m x 2.67 m |
https://www.realtor.ca/PropertyDetails.aspx?PropertyId=21256243
