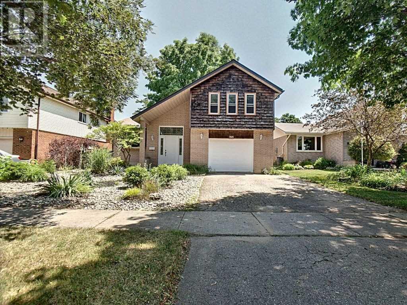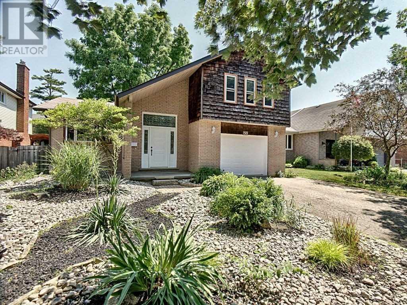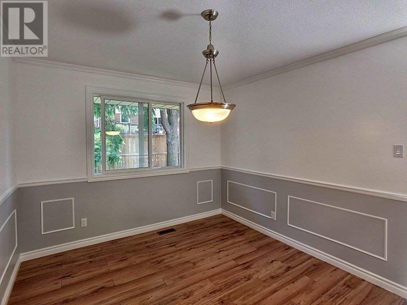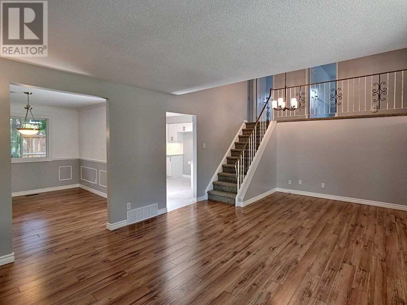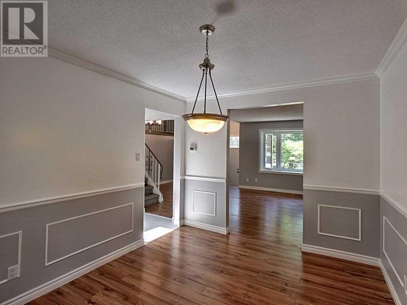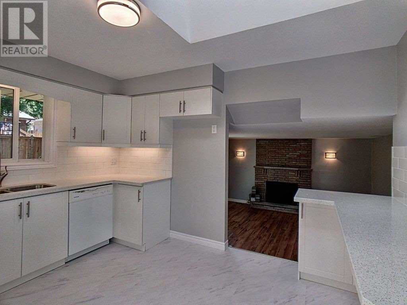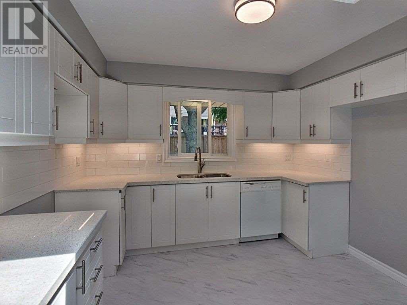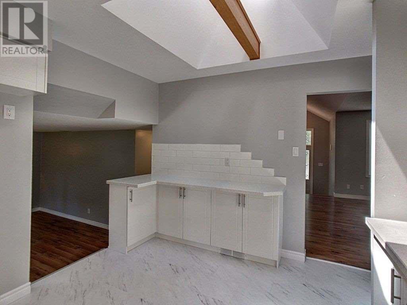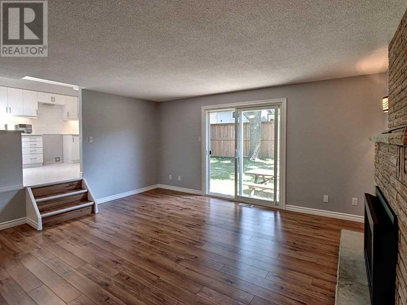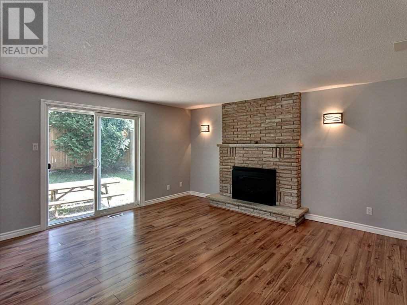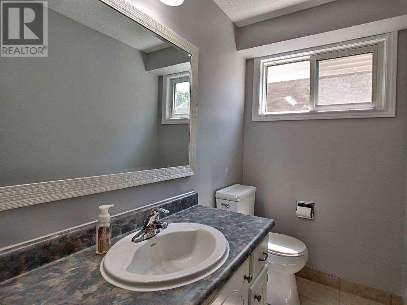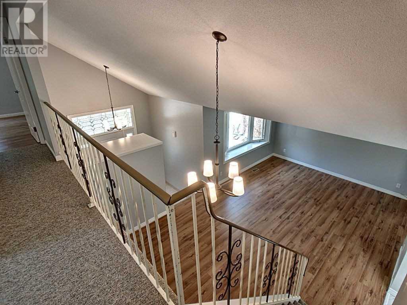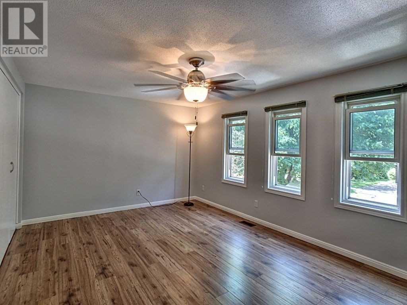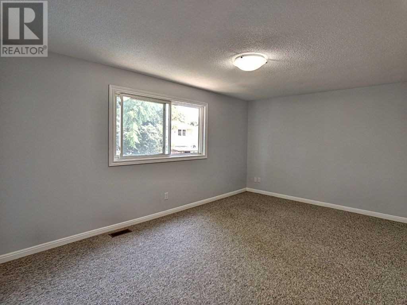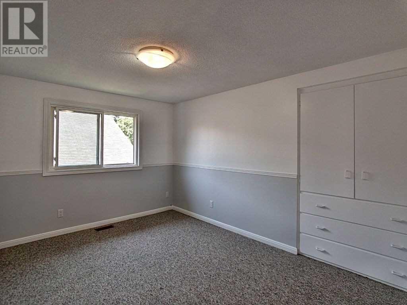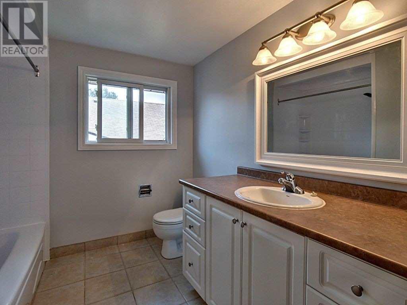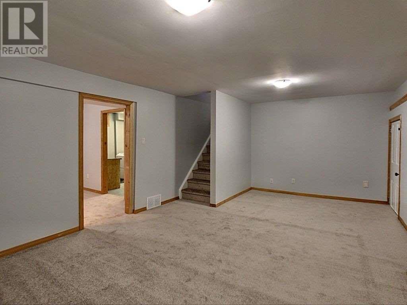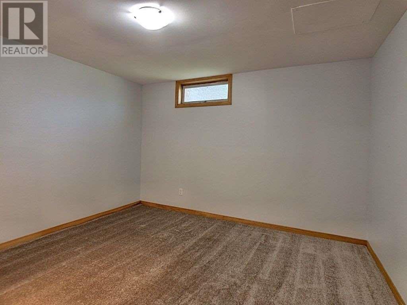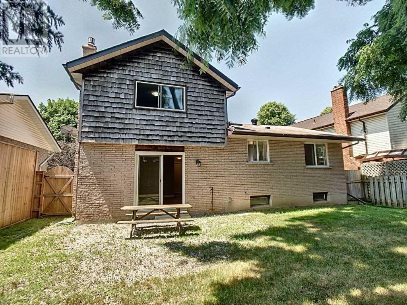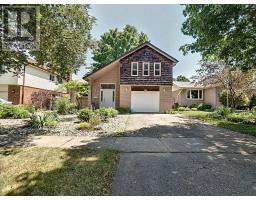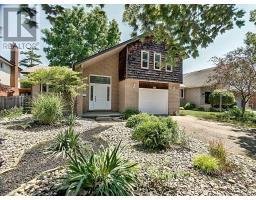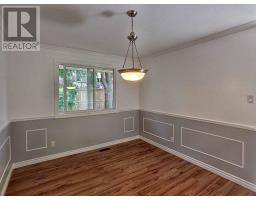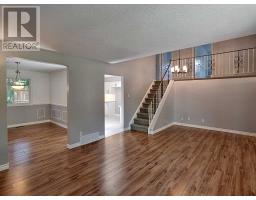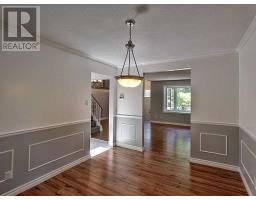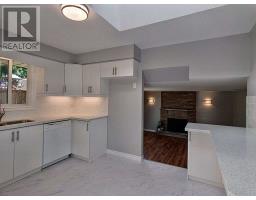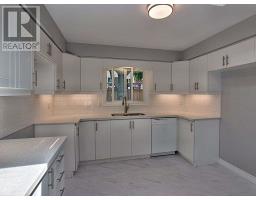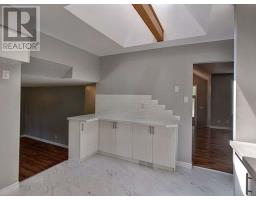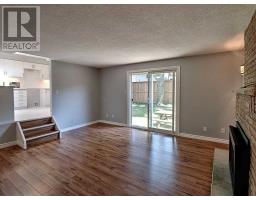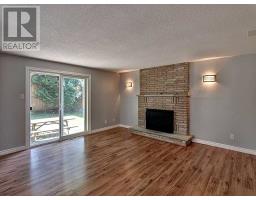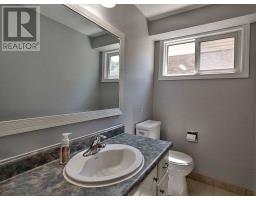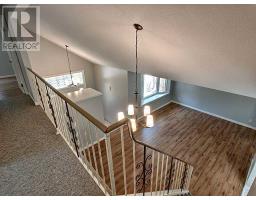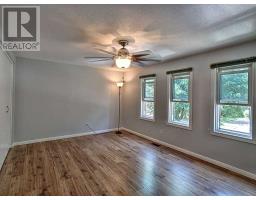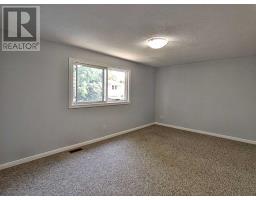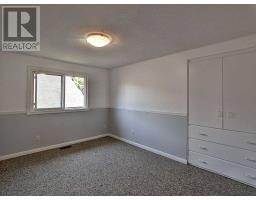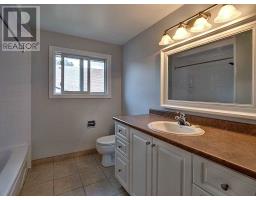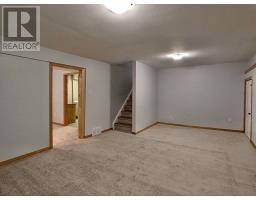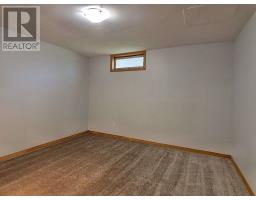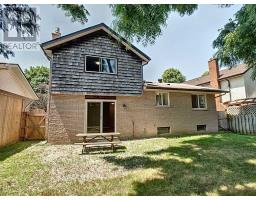3 Bedroom
2 Bathroom
Fireplace
Central Air Conditioning
Forced Air
$569,000
Recently Renovated 3 Bedroom Family Home In Sought After Friendly Neighbourhood, Painted From Top To Bottom.Bright Newer Kitchen With Skylight. Family Room With Newer Remote Gas Fireplace & Patio Door. Master Bed Room With A Double Closet, Another Bedroom Includes A Built-In. Basement Recreation Room Has Newer Carpet. Close To Both Catholic And Public Schools. Many Options For Groceries And General Shopping. Close To Bus Stop, Hwy. 8 And 401 (id:25308)
Property Details
|
MLS® Number
|
X4515272 |
|
Property Type
|
Single Family |
|
Neigbourhood
|
Laurentian Hills |
|
Parking Space Total
|
3 |
Building
|
Bathroom Total
|
2 |
|
Bedrooms Above Ground
|
3 |
|
Bedrooms Total
|
3 |
|
Basement Development
|
Finished |
|
Basement Type
|
N/a (finished) |
|
Construction Style Attachment
|
Detached |
|
Construction Style Split Level
|
Sidesplit |
|
Cooling Type
|
Central Air Conditioning |
|
Exterior Finish
|
Brick, Wood |
|
Fireplace Present
|
Yes |
|
Heating Fuel
|
Natural Gas |
|
Heating Type
|
Forced Air |
|
Type
|
House |
Parking
Land
|
Acreage
|
No |
|
Size Irregular
|
50 X 100 Ft |
|
Size Total Text
|
50 X 100 Ft |
Rooms
| Level |
Type |
Length |
Width |
Dimensions |
|
Second Level |
Master Bedroom |
4.98 m |
3.3 m |
4.98 m x 3.3 m |
|
Second Level |
Bedroom 2 |
3.94 m |
2.97 m |
3.94 m x 2.97 m |
|
Second Level |
Bedroom 3 |
4.98 m |
3.18 m |
4.98 m x 3.18 m |
|
Basement |
Den |
3.73 m |
3.66 m |
3.73 m x 3.66 m |
|
Basement |
Laundry Room |
3.66 m |
2.36 m |
3.66 m x 2.36 m |
|
Basement |
Recreational, Games Room |
6.25 m |
4.01 m |
6.25 m x 4.01 m |
|
Main Level |
Dining Room |
3.84 m |
3 m |
3.84 m x 3 m |
|
Main Level |
Family Room |
4.85 m |
4.52 m |
4.85 m x 4.52 m |
|
Main Level |
Kitchen |
3.84 m |
3.3 m |
3.84 m x 3.3 m |
|
Main Level |
Living Room |
6.48 m |
4.06 m |
6.48 m x 4.06 m |
https://purplebricks.ca/on/kitchener-waterloo-cambridge-guelph/kitchener/home-for-sale/hab-50-briargate-drive-863969
