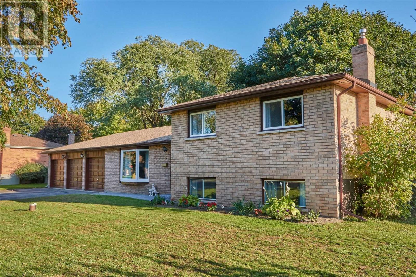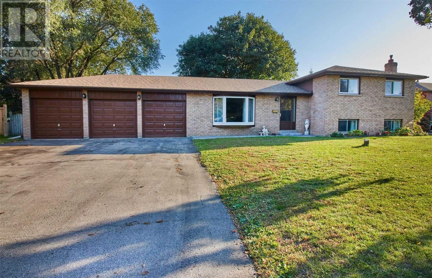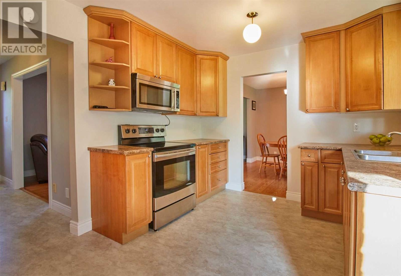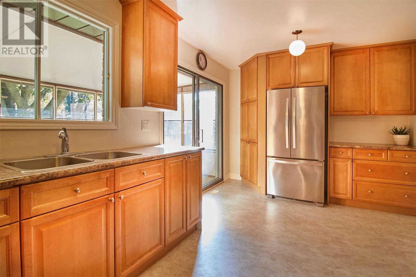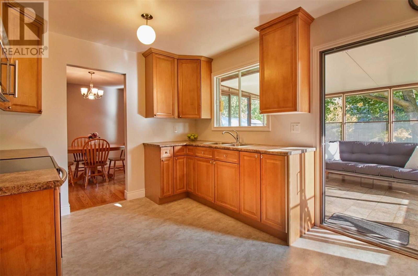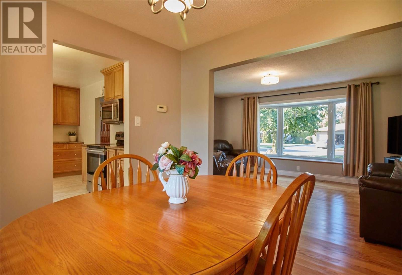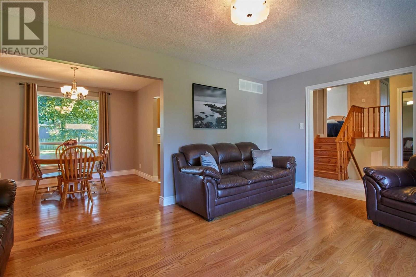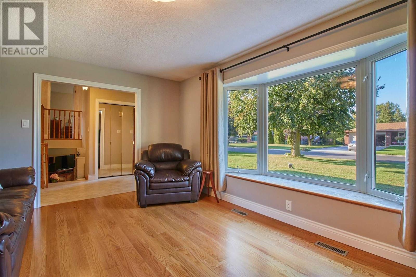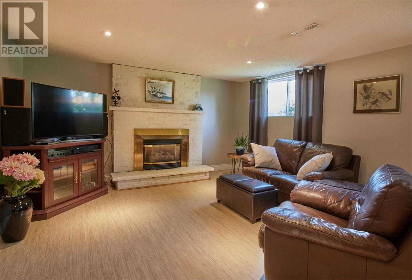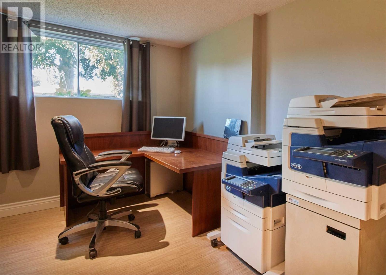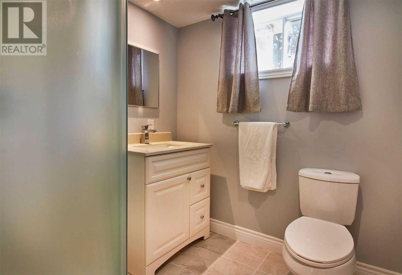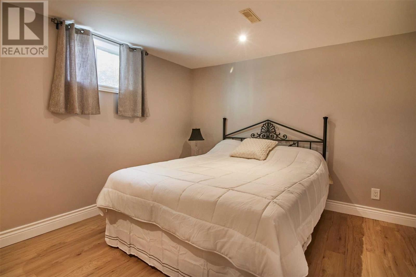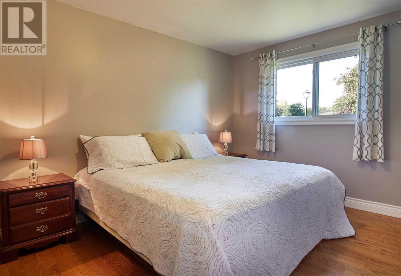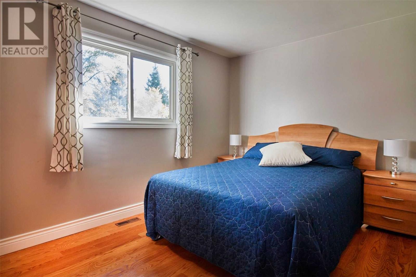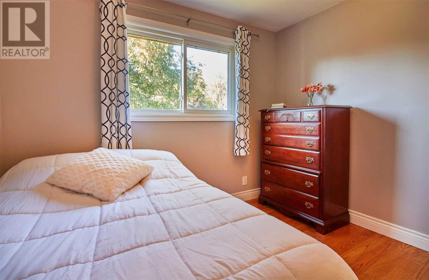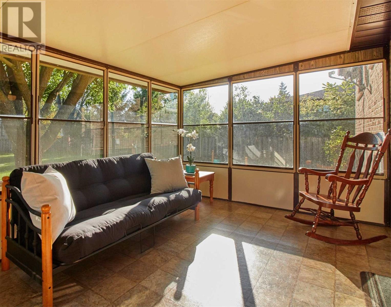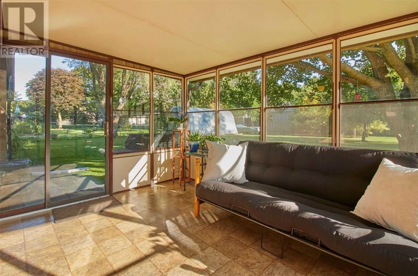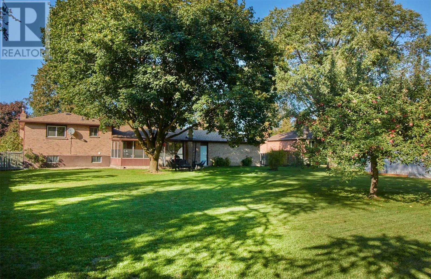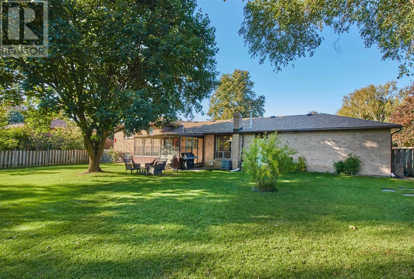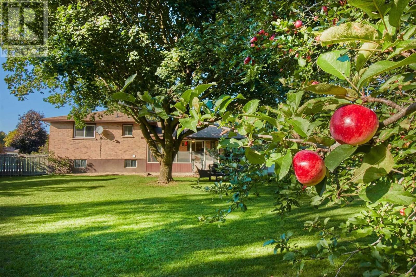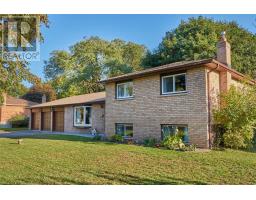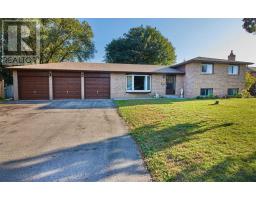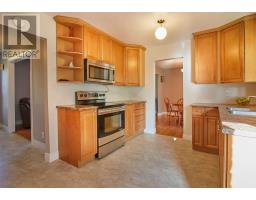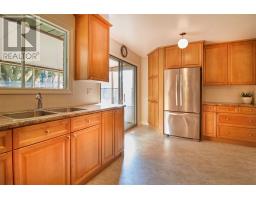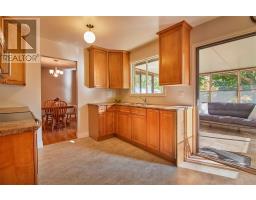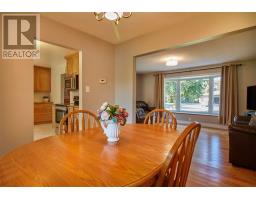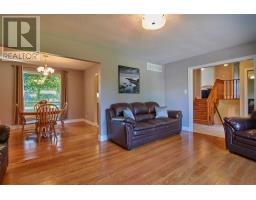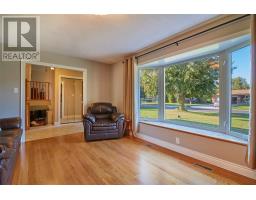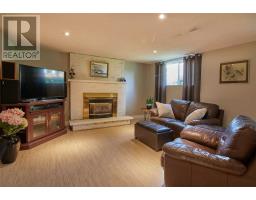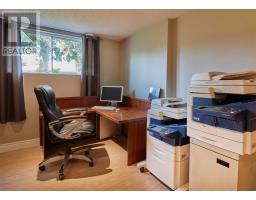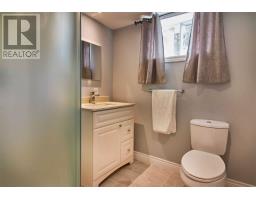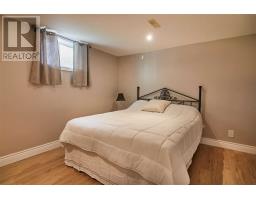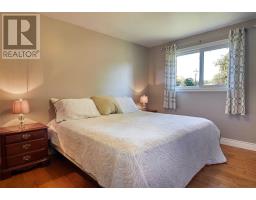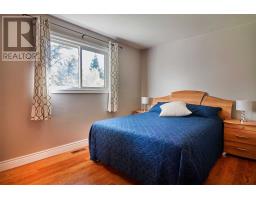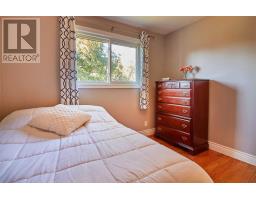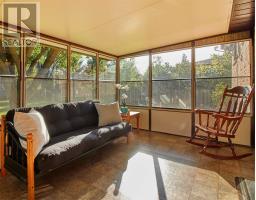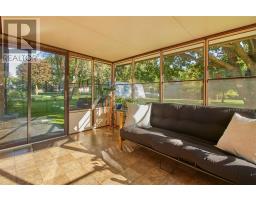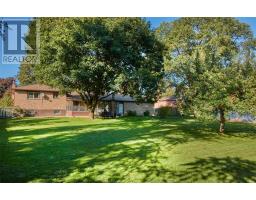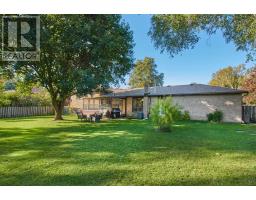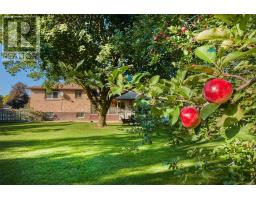4 Bedroom
2 Bathroom
Fireplace
Central Air Conditioning
Forced Air
$797,000
Beautiful Family Sized Detached Home With 3 Bay Garage Located In A Wonderful Area On A Child Safe Street. This Lovely Home Beams Pride Of Ownership With Gleaming Hardwood Floors, Stainless Steel Appliances, Bright Sunroom, 4 Spacious Bedrooms, & Family Room With A Warm & Cozy Fireplace. Privately Fenced Shaded Back Yard Perfect For Entertaining. Turn Key, Freshly Painted Throughout, New Flooring, New Pot Lights, New Roof And Updated Bathroom.**** EXTRAS **** Includes All Elf's, All Window Coverings, S/S Fridge, S/S Stove, S/S Microwave, Washer, Dryer, Gdo & 1 Remote, Water Softener, Cvac & Attachements. Hwt Is A Rental. Exclude Chain Hoist In Garage. (id:25308)
Property Details
|
MLS® Number
|
N4604439 |
|
Property Type
|
Single Family |
|
Neigbourhood
|
Holland Landing |
|
Community Name
|
Holland Landing |
|
Features
|
Conservation/green Belt |
|
Parking Space Total
|
9 |
Building
|
Bathroom Total
|
2 |
|
Bedrooms Above Ground
|
3 |
|
Bedrooms Below Ground
|
1 |
|
Bedrooms Total
|
4 |
|
Basement Development
|
Unfinished |
|
Basement Type
|
N/a (unfinished) |
|
Construction Style Attachment
|
Detached |
|
Construction Style Split Level
|
Sidesplit |
|
Cooling Type
|
Central Air Conditioning |
|
Exterior Finish
|
Brick |
|
Fireplace Present
|
Yes |
|
Heating Fuel
|
Natural Gas |
|
Heating Type
|
Forced Air |
|
Type
|
House |
Parking
Land
|
Acreage
|
No |
|
Size Irregular
|
100.78 X 151.4 Ft |
|
Size Total Text
|
100.78 X 151.4 Ft |
Rooms
| Level |
Type |
Length |
Width |
Dimensions |
|
Lower Level |
Bedroom 4 |
3.73 m |
3.2 m |
3.73 m x 3.2 m |
|
Lower Level |
Family Room |
6.05 m |
4.15 m |
6.05 m x 4.15 m |
|
Main Level |
Kitchen |
4.54 m |
3.01 m |
4.54 m x 3.01 m |
|
Main Level |
Dining Room |
3.2 m |
3.02 m |
3.2 m x 3.02 m |
|
Main Level |
Living Room |
5.42 m |
3.57 m |
5.42 m x 3.57 m |
|
Main Level |
Sunroom |
4.48 m |
2.96 m |
4.48 m x 2.96 m |
|
Upper Level |
Master Bedroom |
4.21 m |
3.05 m |
4.21 m x 3.05 m |
|
Upper Level |
Bedroom 2 |
3.98 m |
3.37 m |
3.98 m x 3.37 m |
|
Upper Level |
Bedroom 3 |
3.18 m |
3.07 m |
3.18 m x 3.07 m |
https://www.realtor.ca/PropertyDetails.aspx?PropertyId=21233265
