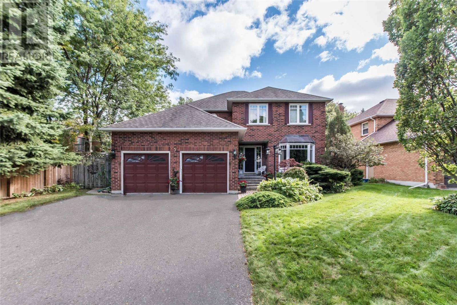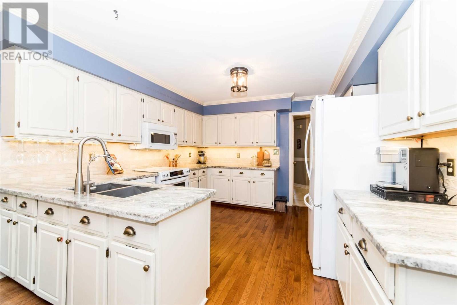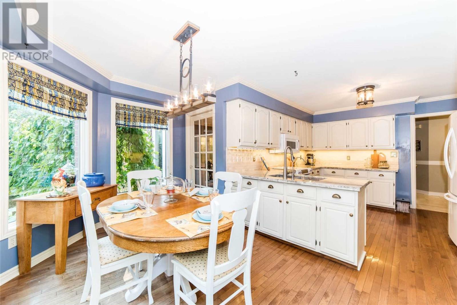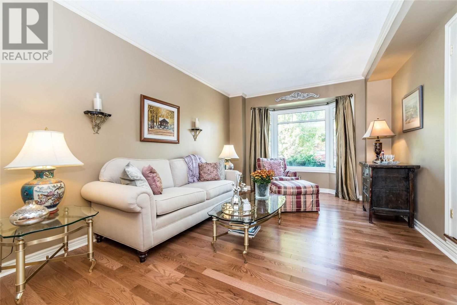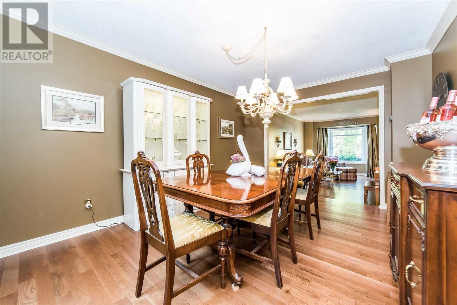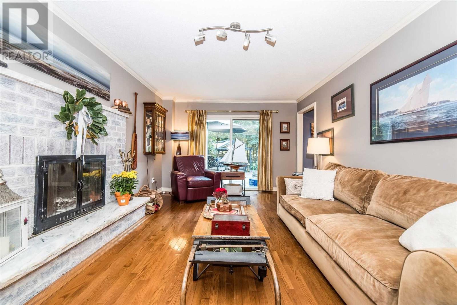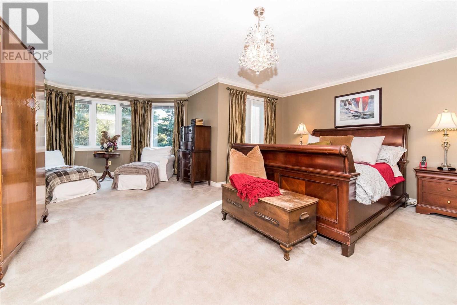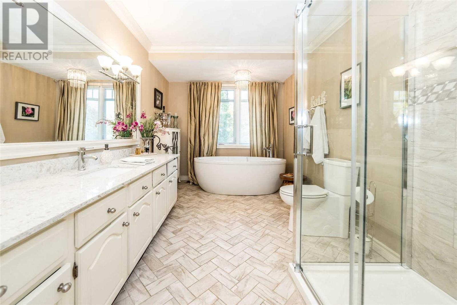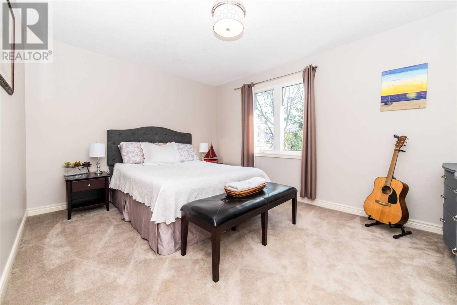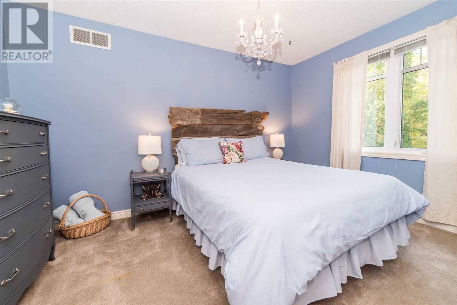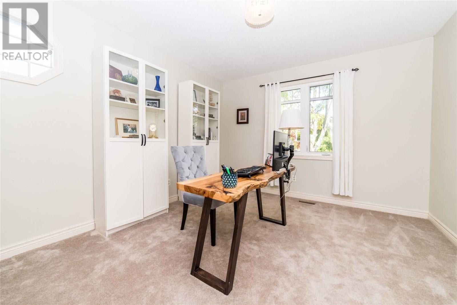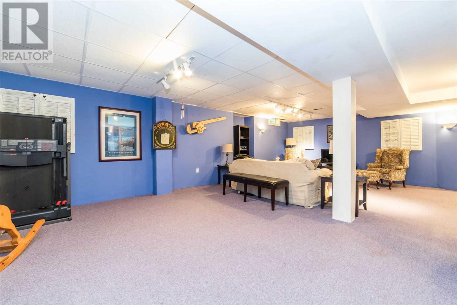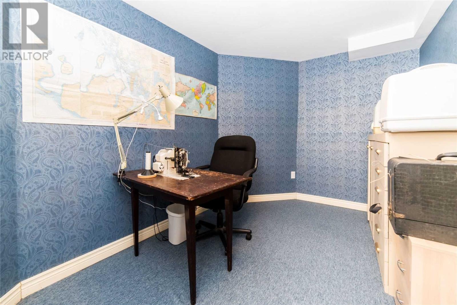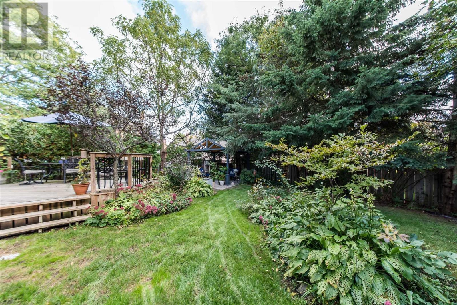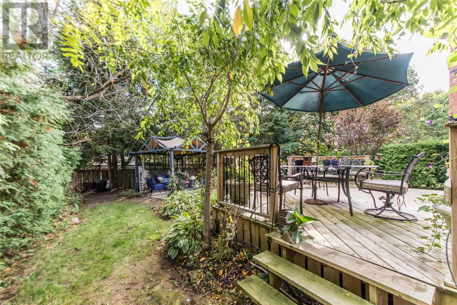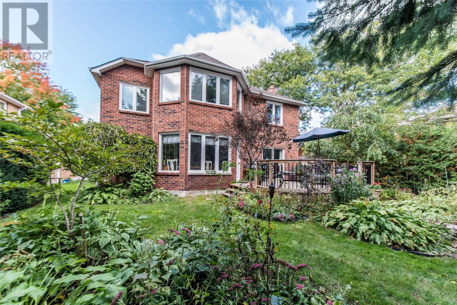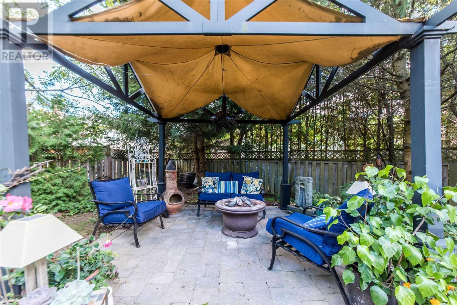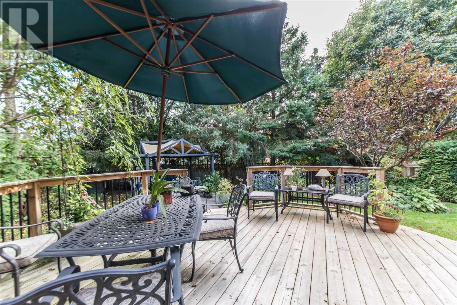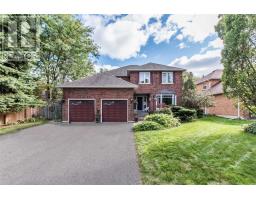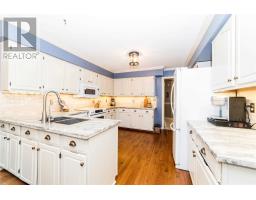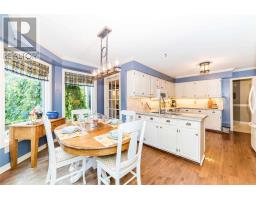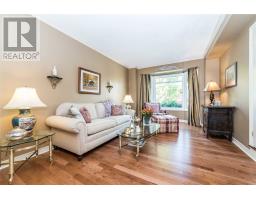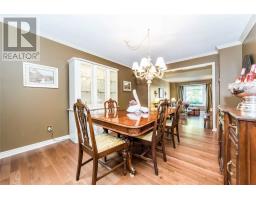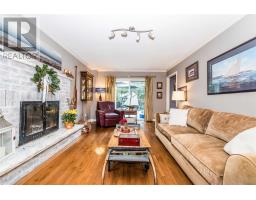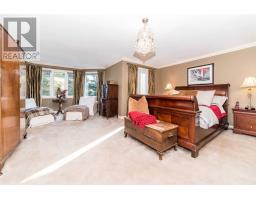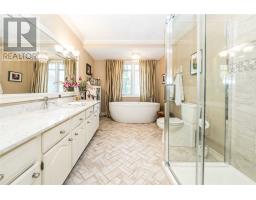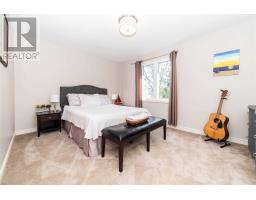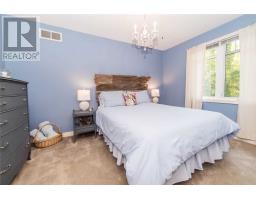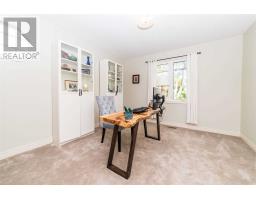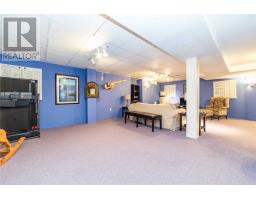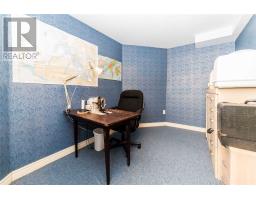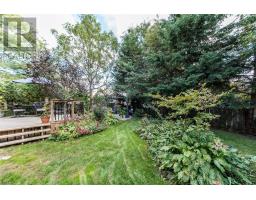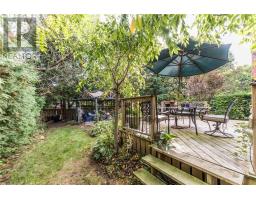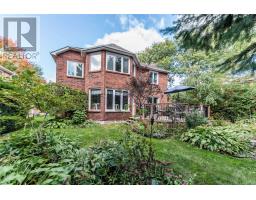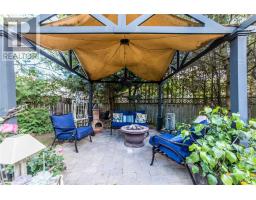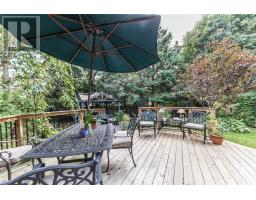4 Bedroom
3 Bathroom
Fireplace
Central Air Conditioning
Forced Air
$849,900
Stunning Family Home In Exclusive White Cliffe Estates. Main Floor Features Sunken Living Room, Combined W/ Dining Room Featuring Crown Moulding Throughout. Separate Family Room W/ Wood Burning Fireplace & W/O To Deck & Interlocking Patio. Kitchen W/ Dental Crown, Quartz Counter & Pantry. Upper Level Boasting 4 Spacious Bedrooms. Master Retreat Incl 5 Pc Ensuite W/ Stand Alone Tub, Herringbone Tile, Glass Shower, And Quartz Counter!**** EXTRAS **** Fully Finished Basement With Large, Open Concept Rec Room, Office Space & Workshop. Stunning Landscaping Throughout Front & Back Yards With Irrigation System, Large Deck And Interlocking Patio, This Backyard Is An Entertainers Dream! (id:25308)
Property Details
|
MLS® Number
|
E4608527 |
|
Property Type
|
Single Family |
|
Community Name
|
Courtice |
|
Parking Space Total
|
6 |
Building
|
Bathroom Total
|
3 |
|
Bedrooms Above Ground
|
4 |
|
Bedrooms Total
|
4 |
|
Basement Development
|
Finished |
|
Basement Type
|
N/a (finished) |
|
Construction Style Attachment
|
Detached |
|
Cooling Type
|
Central Air Conditioning |
|
Exterior Finish
|
Brick |
|
Fireplace Present
|
Yes |
|
Heating Fuel
|
Natural Gas |
|
Heating Type
|
Forced Air |
|
Stories Total
|
2 |
|
Type
|
House |
Parking
Land
|
Acreage
|
No |
|
Size Irregular
|
54.95 X 119.73 Ft ; Irregular |
|
Size Total Text
|
54.95 X 119.73 Ft ; Irregular |
Rooms
| Level |
Type |
Length |
Width |
Dimensions |
|
Basement |
Recreational, Games Room |
8.39 m |
4.82 m |
8.39 m x 4.82 m |
|
Main Level |
Kitchen |
4.78 m |
3.54 m |
4.78 m x 3.54 m |
|
Main Level |
Eating Area |
3.25 m |
2.55 m |
3.25 m x 2.55 m |
|
Main Level |
Family Room |
5.8 m |
3.57 m |
5.8 m x 3.57 m |
|
Main Level |
Living Room |
5.25 m |
3.39 m |
5.25 m x 3.39 m |
|
Main Level |
Dining Room |
4.27 m |
3.39 m |
4.27 m x 3.39 m |
|
Upper Level |
Master Bedroom |
6.18 m |
5.6 m |
6.18 m x 5.6 m |
|
Upper Level |
Bedroom 2 |
4.37 m |
3.31 m |
4.37 m x 3.31 m |
|
Upper Level |
Bedroom 3 |
3.67 m |
3.4 m |
3.67 m x 3.4 m |
|
Upper Level |
Bedroom 4 |
4.02 m |
3.18 m |
4.02 m x 3.18 m |
https://www.realtor.ca/PropertyDetails.aspx?PropertyId=21247309
