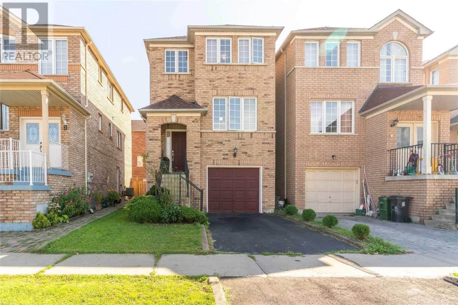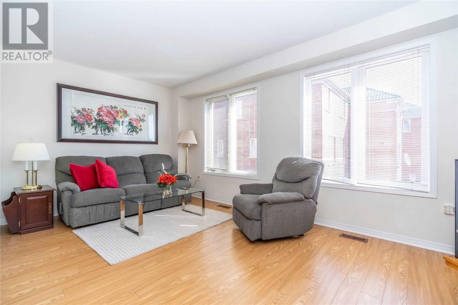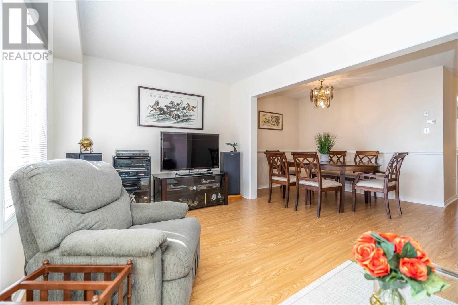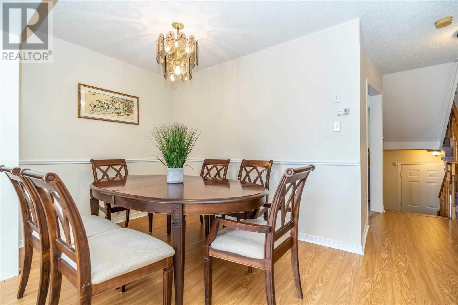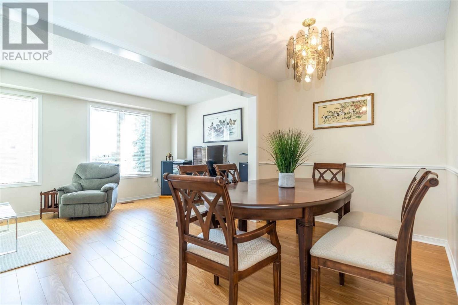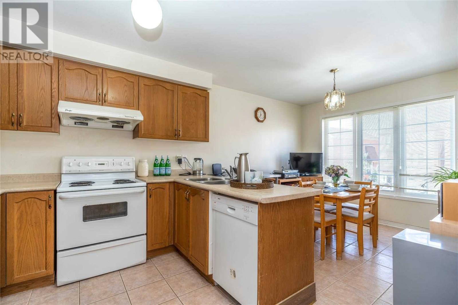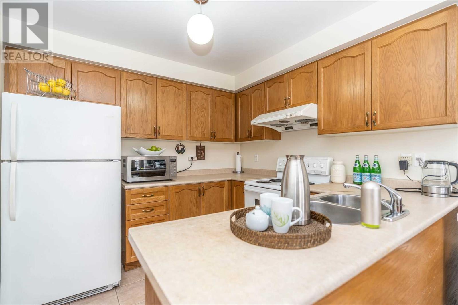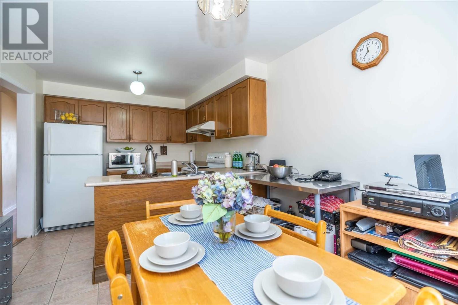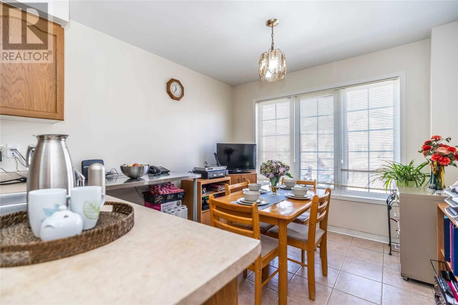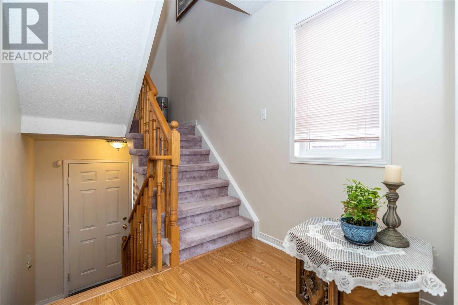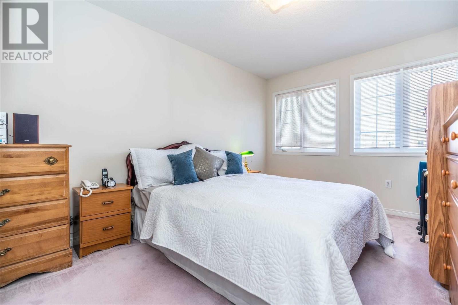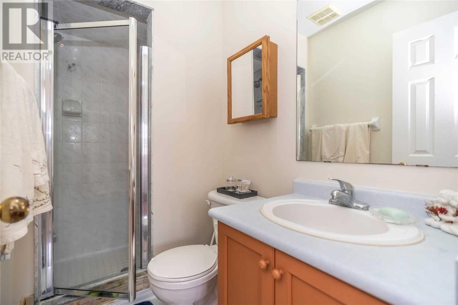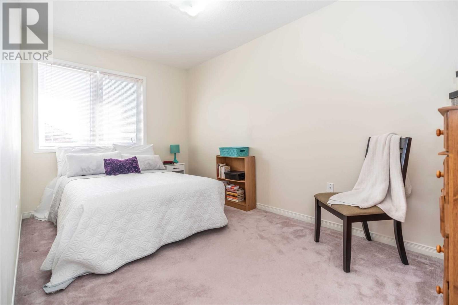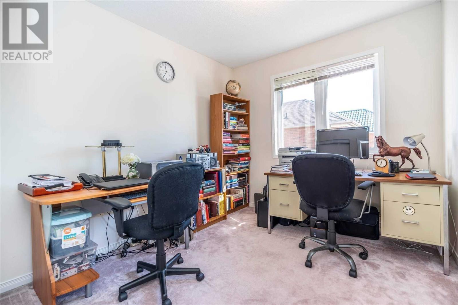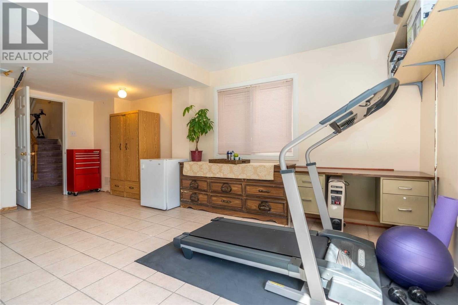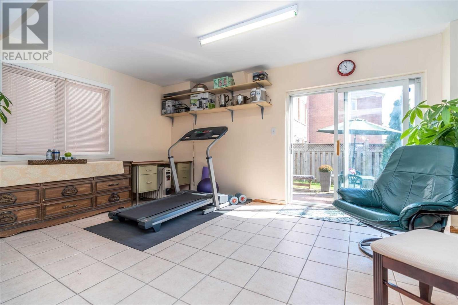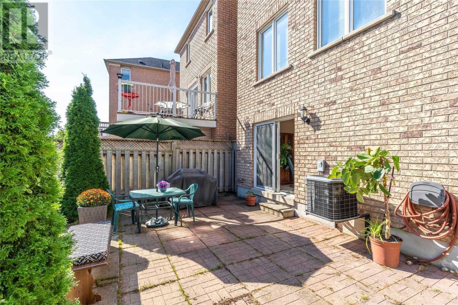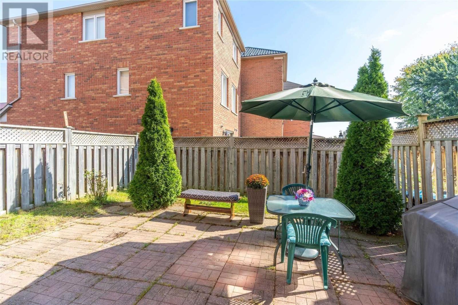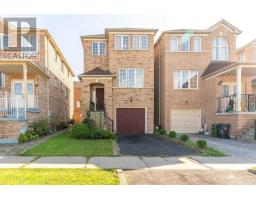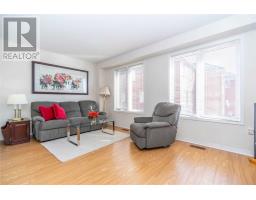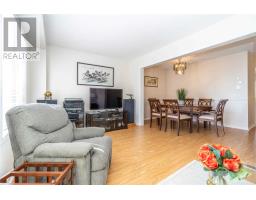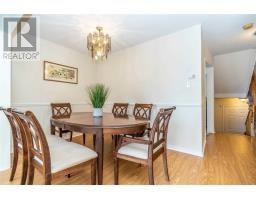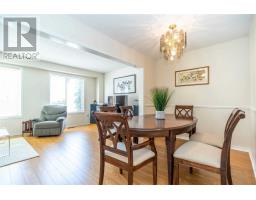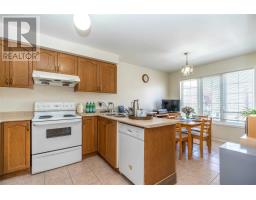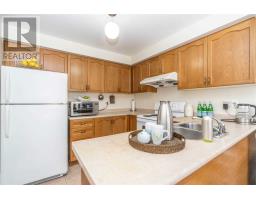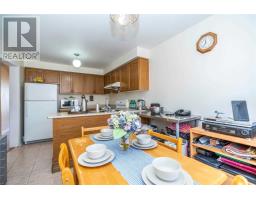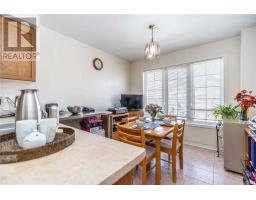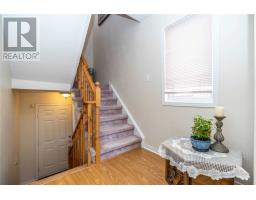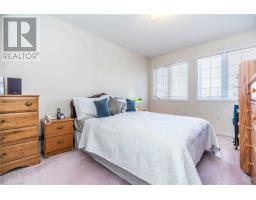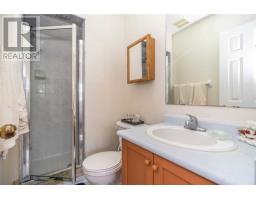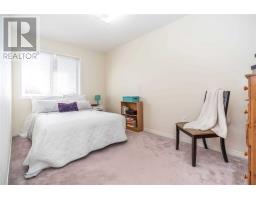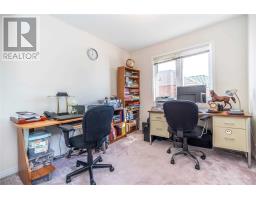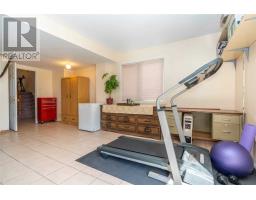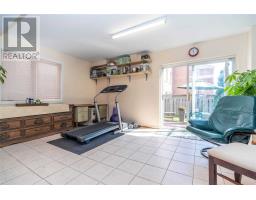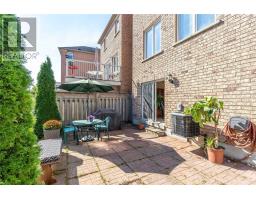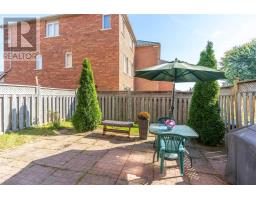5 Touchstone Dr Toronto, Ontario M6M 5L3
3 Bedroom
3 Bathroom
Central Air Conditioning
Forced Air
$759,900
Lovingly Cared For By The Original Owners. 3Bdrm/3Bath Detached Home In The Sought After Brookhaven Community, Quiet & Child Friendly Neighbourhood, Home Features Laminate Flrs (2019) In Open Concept Living/Dining Rm. Spacious Eat In Kitchen, 3 Generous Size Bdrm, Including Master Ensuite & W/I Closet. Finished Rec Room W/Separate Entrance & W/O To Fenced Backyard. Private Driveway W/Direct Garage Access.**** EXTRAS **** Fridge, Stove, Dishwasher, Washer, Dryer, All Elfs & Window Blinds. Roof (2018). Central Air. Located Mins To Ttc, Schools, Shopping, Community Centre & All Major Highways. (id:25308)
Property Details
| MLS® Number | W4605585 |
| Property Type | Single Family |
| Community Name | Brookhaven-Amesbury |
| Amenities Near By | Hospital, Park, Public Transit, Schools |
| Parking Space Total | 2 |
Building
| Bathroom Total | 3 |
| Bedrooms Above Ground | 3 |
| Bedrooms Total | 3 |
| Basement Development | Finished |
| Basement Type | N/a (finished) |
| Construction Style Attachment | Detached |
| Cooling Type | Central Air Conditioning |
| Exterior Finish | Brick |
| Heating Fuel | Natural Gas |
| Heating Type | Forced Air |
| Stories Total | 2 |
| Type | House |
Parking
| Garage |
Land
| Acreage | No |
| Land Amenities | Hospital, Park, Public Transit, Schools |
| Size Irregular | 25.43 X 77.62 Ft |
| Size Total Text | 25.43 X 77.62 Ft |
Rooms
| Level | Type | Length | Width | Dimensions |
|---|---|---|---|---|
| Second Level | Master Bedroom | 4.36 m | 3.06 m | 4.36 m x 3.06 m |
| Second Level | Bedroom 2 | 4.08 m | 2.4 m | 4.08 m x 2.4 m |
| Second Level | Bedroom 3 | 3.1 m | 2.67 m | 3.1 m x 2.67 m |
| Lower Level | Recreational, Games Room | 5.42 m | 5.17 m | 5.42 m x 5.17 m |
| Main Level | Living Room | 5.36 m | 5.17 m | 5.36 m x 5.17 m |
| Main Level | Dining Room | 5.36 m | 5.17 m | 5.36 m x 5.17 m |
| Main Level | Kitchen | 5.47 m | 3.06 m | 5.47 m x 3.06 m |
https://www.realtor.ca/PropertyDetails.aspx?PropertyId=21237203
Interested?
Contact us for more information
