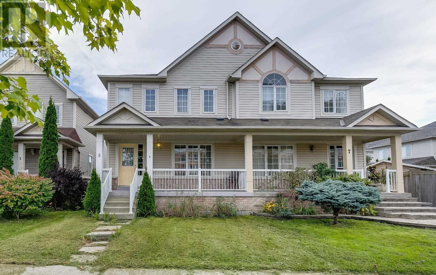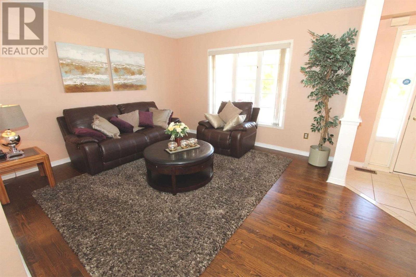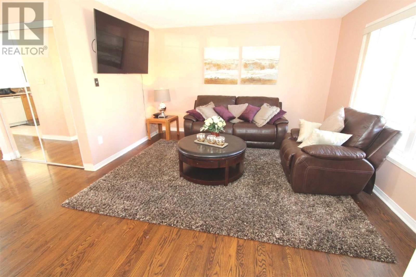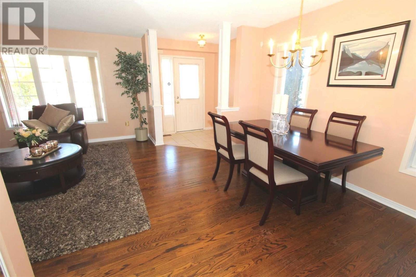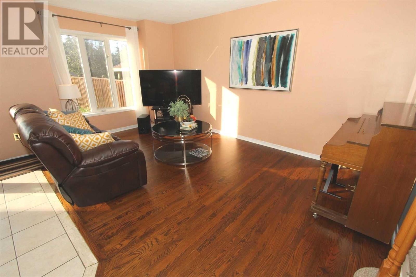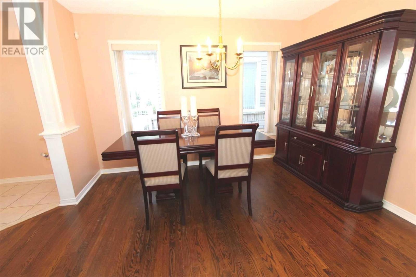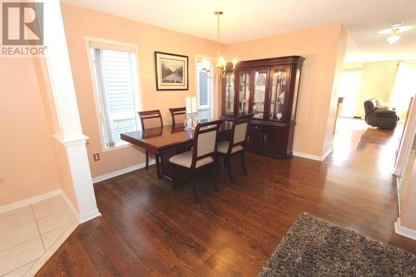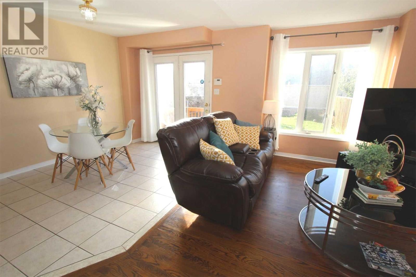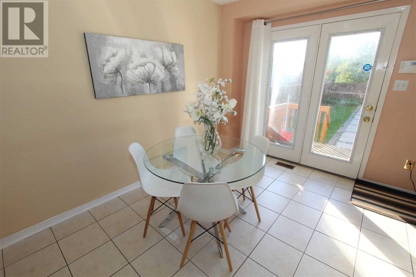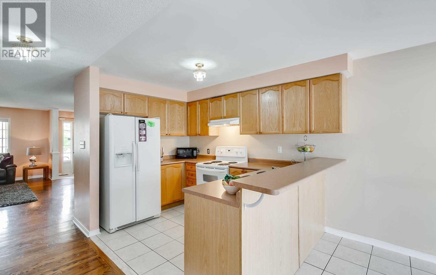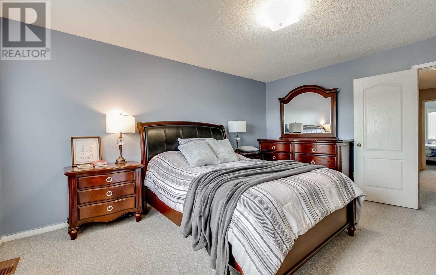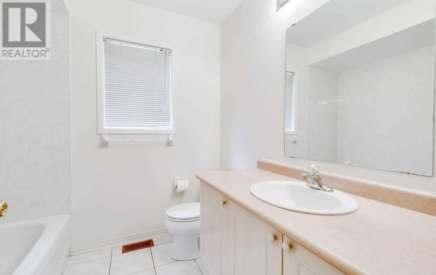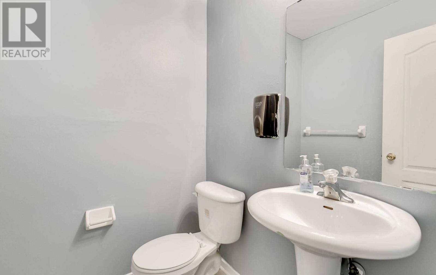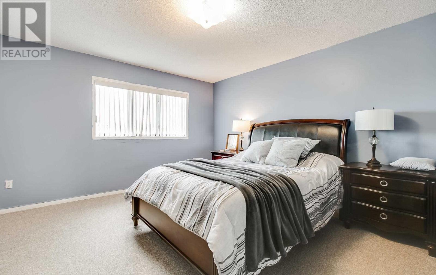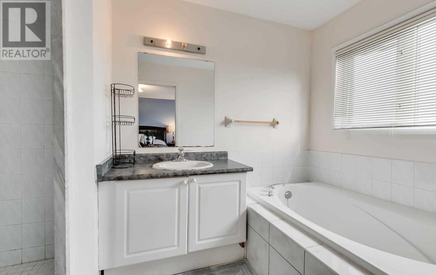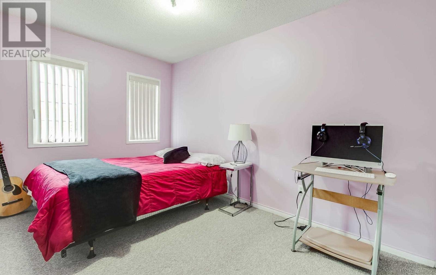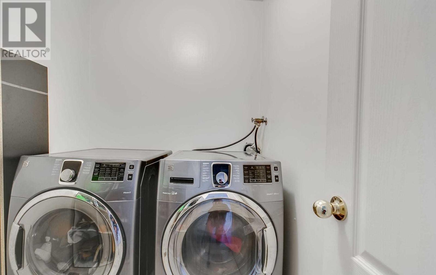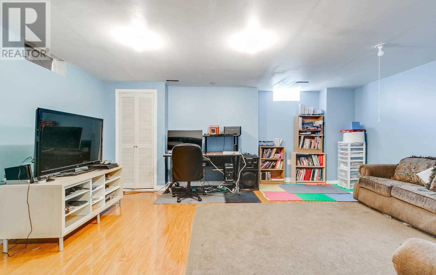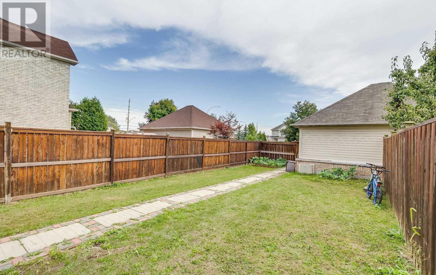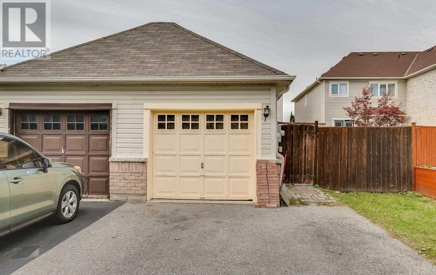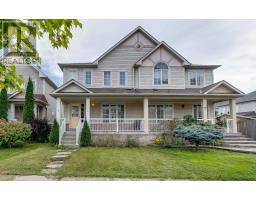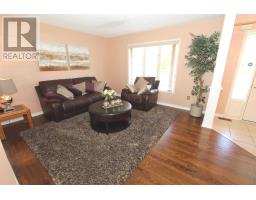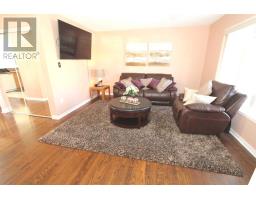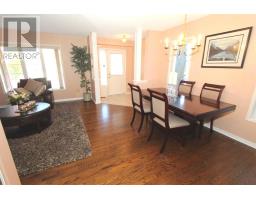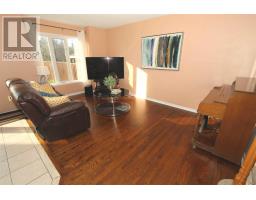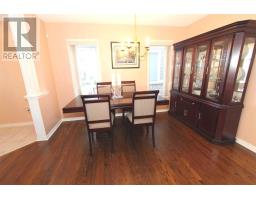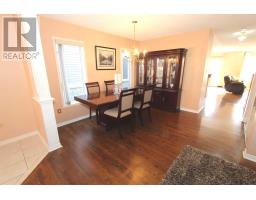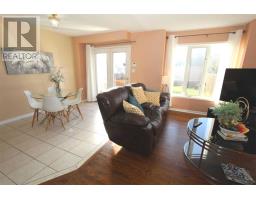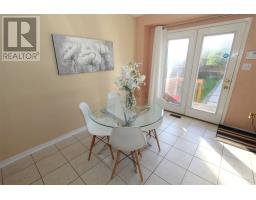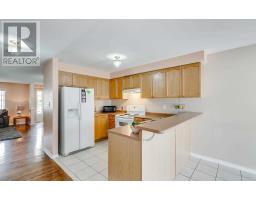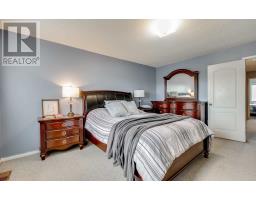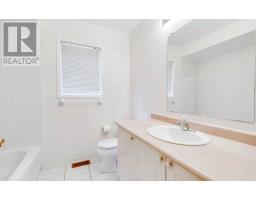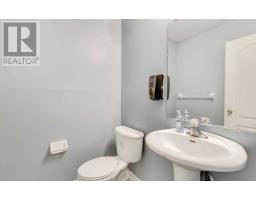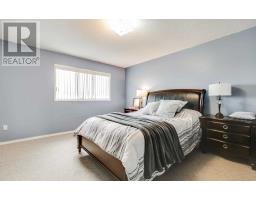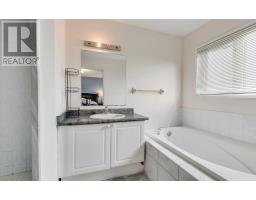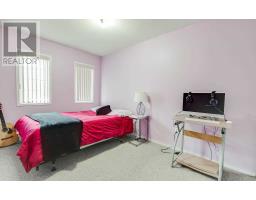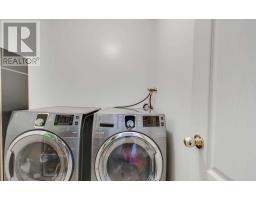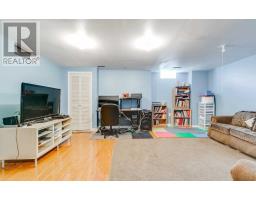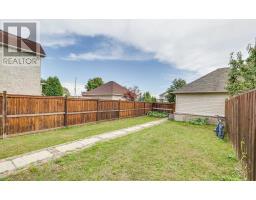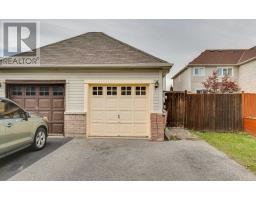4 Bedroom
3 Bathroom
Central Air Conditioning
Forced Air
$585,000
Sun Filled Home Ideal For Your Growing Family, Main Floor Features Hardwood Floors In Living Dining And Family Rooms With A Walk Out To Beautiful Yard. Huge Master Bedroom With Walk In Closet And 4Pc Bath With Soaker Tub And Sep Standing Shower. Partly Finished Basement For Your Media/Tv Entertainment. Amazing Location Near To School, Shopping, Highway And Parks. One Of The Largest Semi Detached In Whitby With 1770 Sft Of Living Space + Basement!**** EXTRAS **** Stove, Fridge (As Is), B/I Dishwasher, Washer And Dryer, All Elf. Water Tank Rental. Second Floor Laundry. Large Backyard With Separate Garage (Very Few In Whitby). Steps To Brock St And Transit. (id:25308)
Property Details
|
MLS® Number
|
E4582521 |
|
Property Type
|
Single Family |
|
Community Name
|
Williamsburg |
|
Amenities Near By
|
Park, Public Transit, Schools |
|
Parking Space Total
|
3 |
Building
|
Bathroom Total
|
3 |
|
Bedrooms Above Ground
|
3 |
|
Bedrooms Below Ground
|
1 |
|
Bedrooms Total
|
4 |
|
Basement Development
|
Partially Finished |
|
Basement Type
|
N/a (partially Finished) |
|
Construction Style Attachment
|
Semi-detached |
|
Cooling Type
|
Central Air Conditioning |
|
Exterior Finish
|
Aluminum Siding, Brick |
|
Heating Fuel
|
Natural Gas |
|
Heating Type
|
Forced Air |
|
Stories Total
|
2 |
|
Type
|
House |
Parking
Land
|
Acreage
|
No |
|
Land Amenities
|
Park, Public Transit, Schools |
|
Size Irregular
|
24.61 X 139.63 Ft |
|
Size Total Text
|
24.61 X 139.63 Ft |
Rooms
| Level |
Type |
Length |
Width |
Dimensions |
|
Second Level |
Master Bedroom |
4.6 m |
3.9 m |
4.6 m x 3.9 m |
|
Second Level |
Bedroom |
3.2 m |
3.2 m |
3.2 m x 3.2 m |
|
Second Level |
Bedroom |
4.5 m |
2.5 m |
4.5 m x 2.5 m |
|
Basement |
Media |
|
|
|
|
Ground Level |
Kitchen |
6.9 m |
2.7 m |
6.9 m x 2.7 m |
|
Ground Level |
Living Room |
4 m |
3.9 m |
4 m x 3.9 m |
|
Ground Level |
Dining Room |
3.6 m |
3.4 m |
3.6 m x 3.4 m |
|
Ground Level |
Family Room |
4.8 m |
3.2 m |
4.8 m x 3.2 m |
https://www.realtor.ca/PropertyDetails.aspx?PropertyId=21157011
