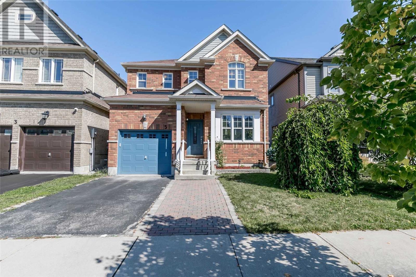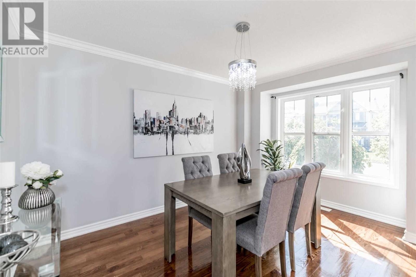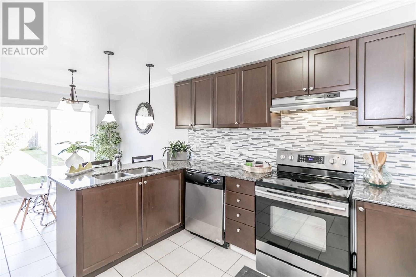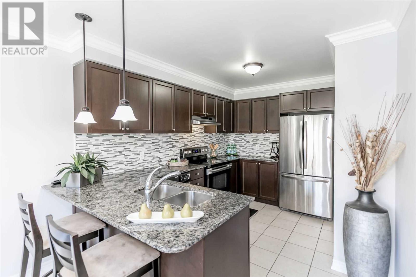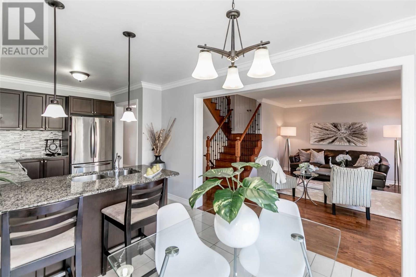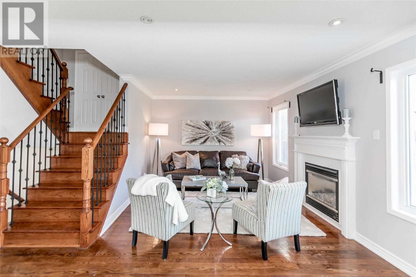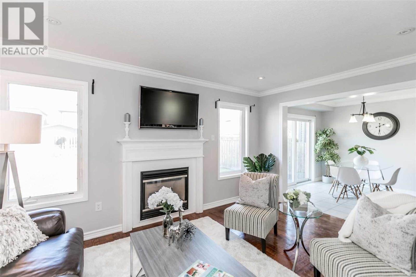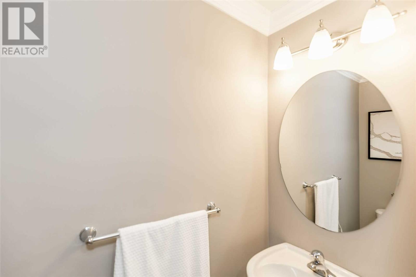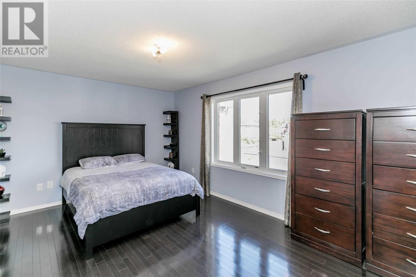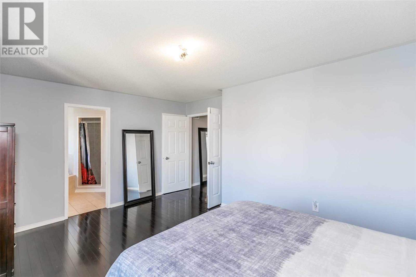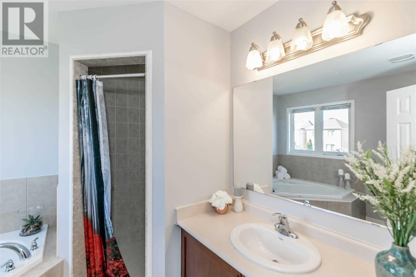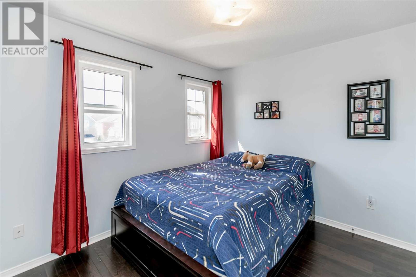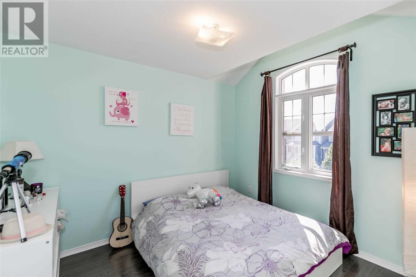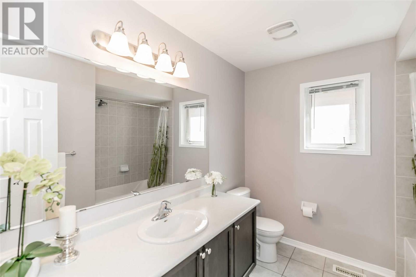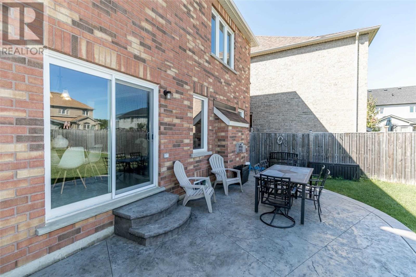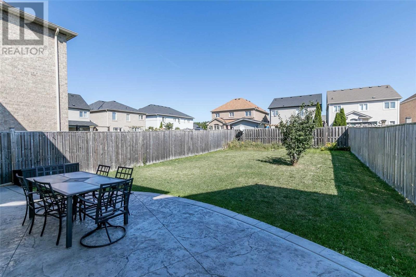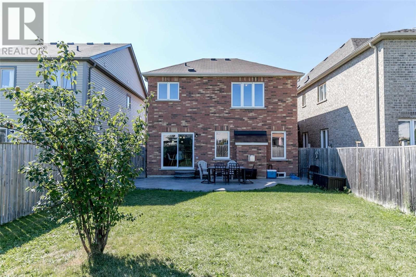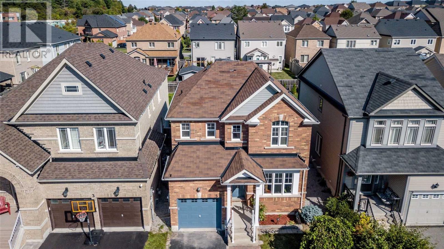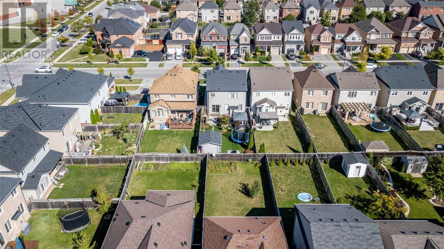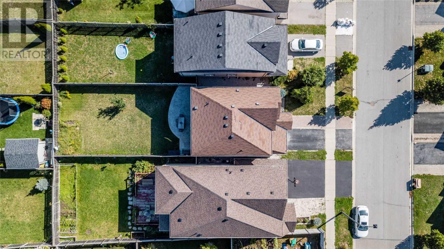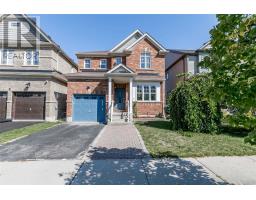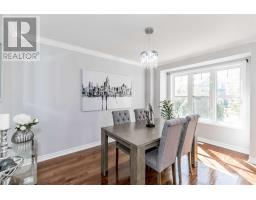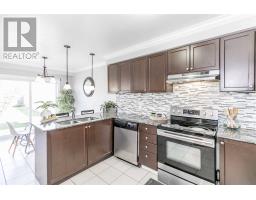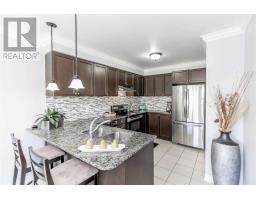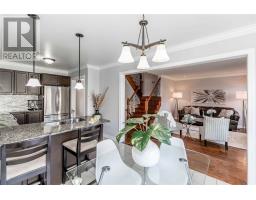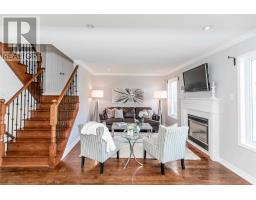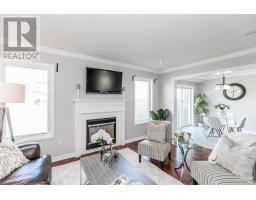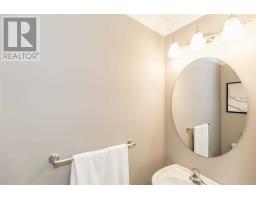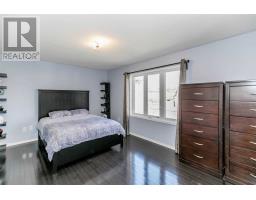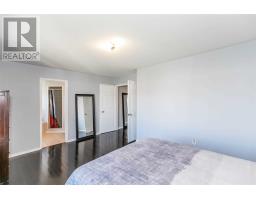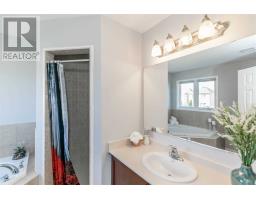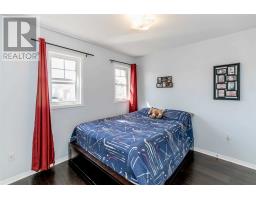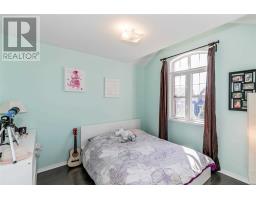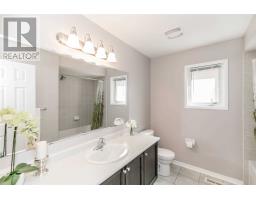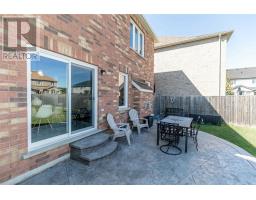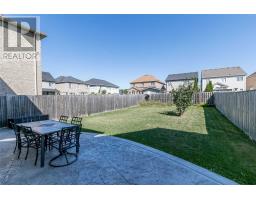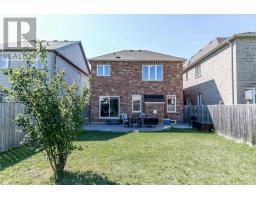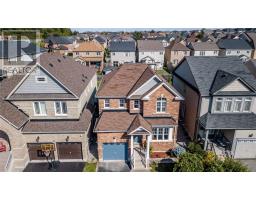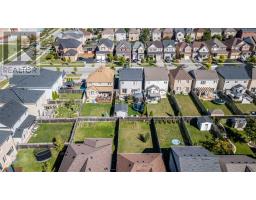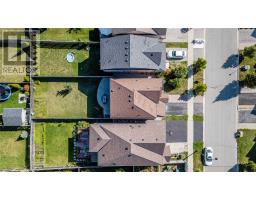3 Bedroom
3 Bathroom
Fireplace
Central Air Conditioning
Forced Air
$670,000
Gorgeous 3 Bdrm All Brick Detached Home Is Loaded With Upgrade. This Home Features: Large Kitchen With Stainless Steel Appliances, Granite Countertops & Backsplash. Hardwood Floors Throughout, Oak & Iron Spindle Staircase. Master Boasts Large W/I Closet & Full Ensuite. Crown Moulding, Gas Fireplace, Garage Access From Inside, Fenced-In Backyard With New Poured Concrete Patio, All In A Much Sought After Area. Shows 10+ *See Virtual Tour Link For More Pics***** EXTRAS **** Extended Driveway For 2 Car Parking, Includes: Fridge, Stove, Dishwasher, Washer & Dryer, Garage Door Opener W/ 2 Remotes & Key Pad, All Window Coverings, All Light Fixtures & A/C. (id:25308)
Property Details
|
MLS® Number
|
N4581811 |
|
Property Type
|
Single Family |
|
Community Name
|
Bradford |
|
Amenities Near By
|
Park, Public Transit, Schools |
|
Parking Space Total
|
3 |
Building
|
Bathroom Total
|
3 |
|
Bedrooms Above Ground
|
3 |
|
Bedrooms Total
|
3 |
|
Basement Type
|
Full |
|
Construction Style Attachment
|
Detached |
|
Cooling Type
|
Central Air Conditioning |
|
Exterior Finish
|
Brick |
|
Fireplace Present
|
Yes |
|
Heating Fuel
|
Natural Gas |
|
Heating Type
|
Forced Air |
|
Stories Total
|
2 |
|
Type
|
House |
Parking
Land
|
Acreage
|
No |
|
Land Amenities
|
Park, Public Transit, Schools |
|
Size Irregular
|
33.14 X 124.67 Ft |
|
Size Total Text
|
33.14 X 124.67 Ft |
Rooms
| Level |
Type |
Length |
Width |
Dimensions |
|
Second Level |
Master Bedroom |
3.56 m |
4.9 m |
3.56 m x 4.9 m |
|
Second Level |
Bedroom 2 |
3.5 m |
3.2 m |
3.5 m x 3.2 m |
|
Second Level |
Bedroom 3 |
3.2 m |
3.1 m |
3.2 m x 3.1 m |
|
Main Level |
Kitchen |
3.46 m |
2.77 m |
3.46 m x 2.77 m |
|
Main Level |
Dining Room |
3.65 m |
3.04 m |
3.65 m x 3.04 m |
|
Main Level |
Living Room |
3.5 m |
4.71 m |
3.5 m x 4.71 m |
|
Main Level |
Eating Area |
2.77 m |
2.77 m |
2.77 m x 2.77 m |
https://www.realtor.ca/PropertyDetails.aspx?PropertyId=21153859
