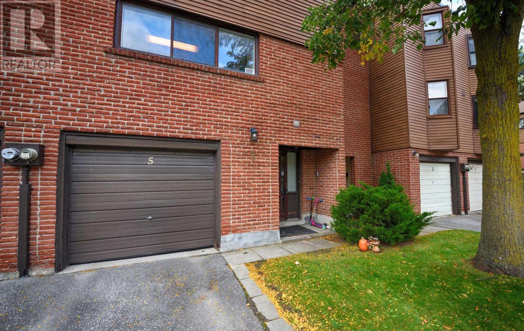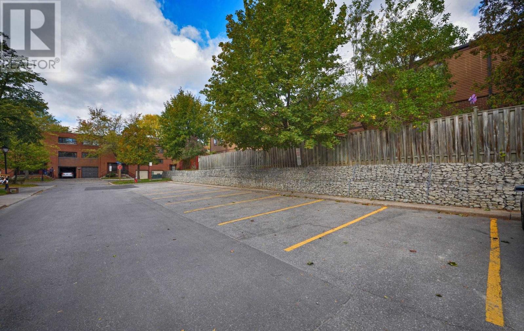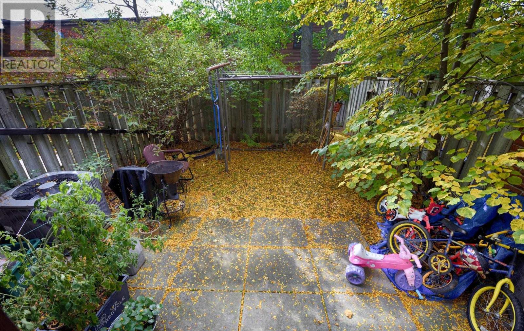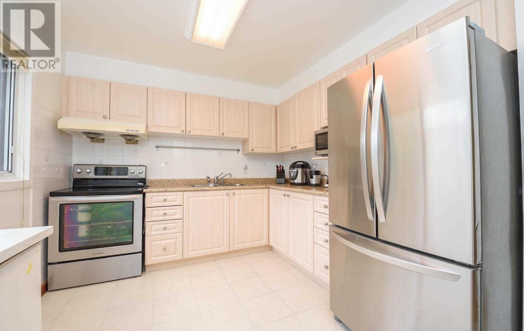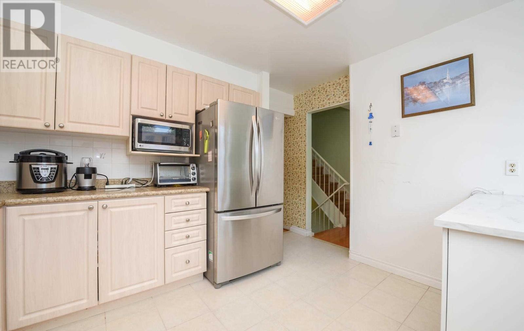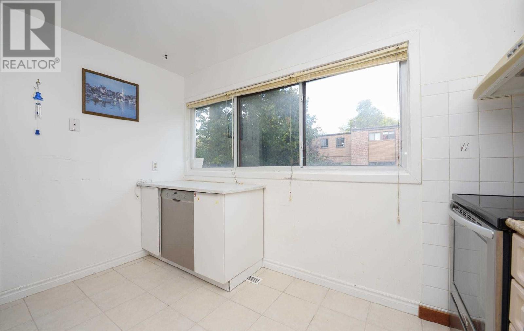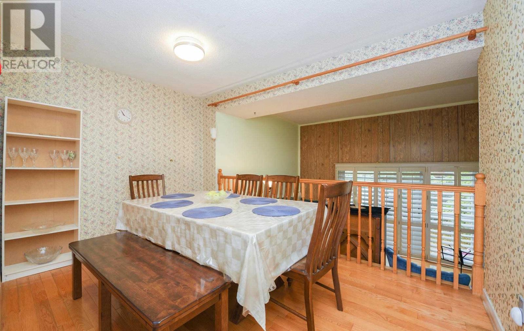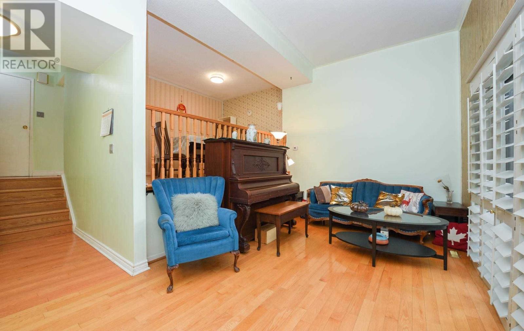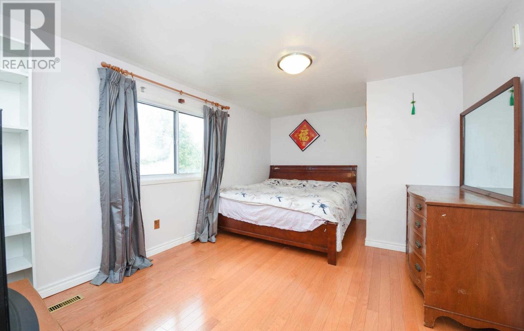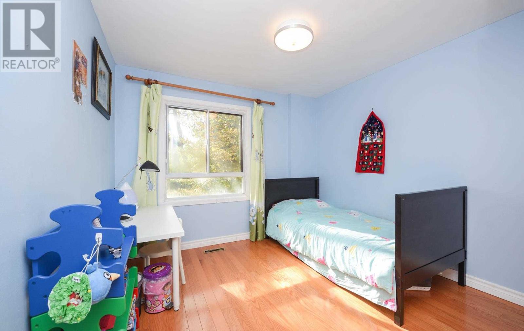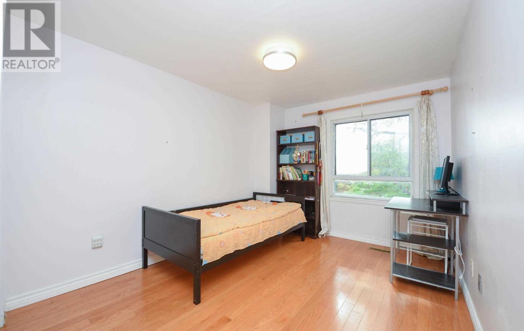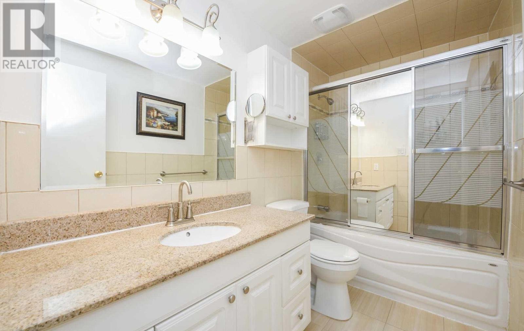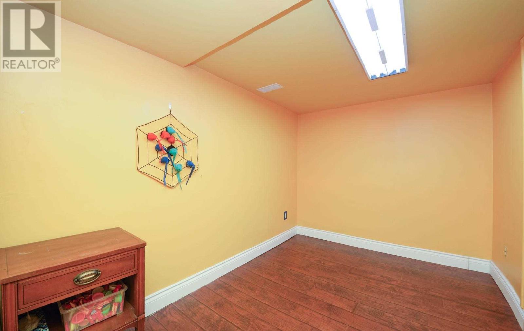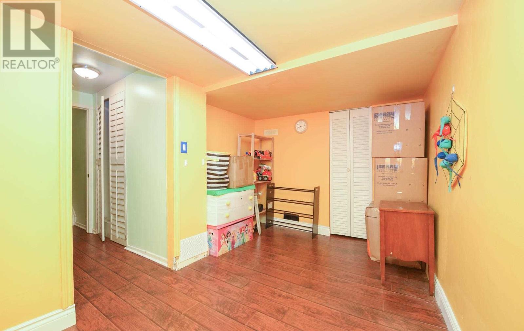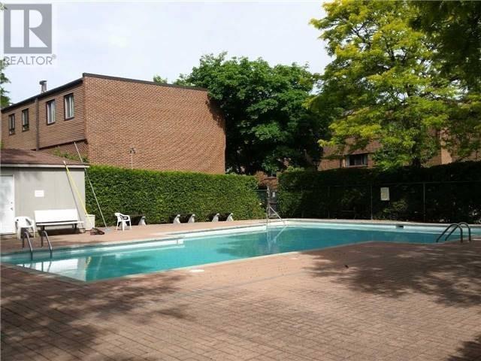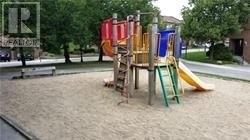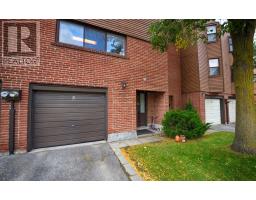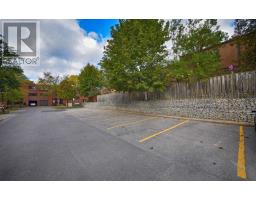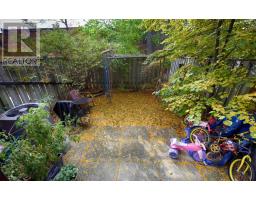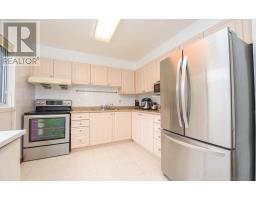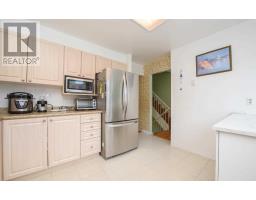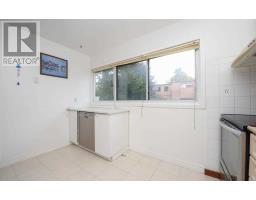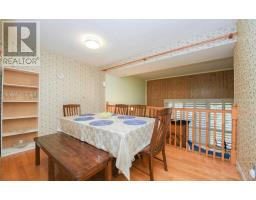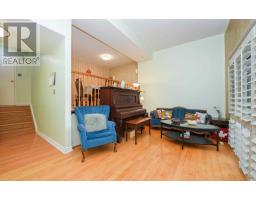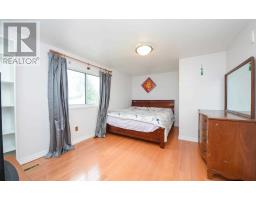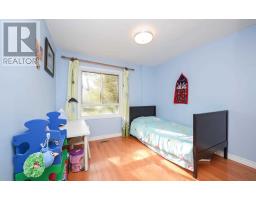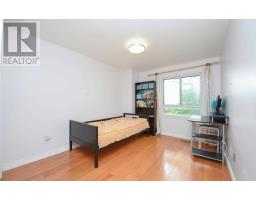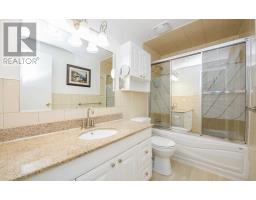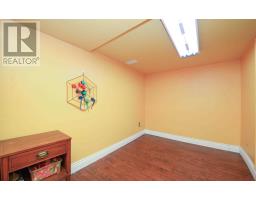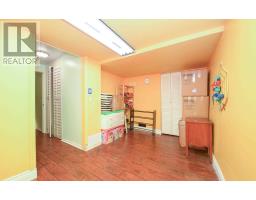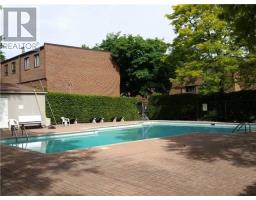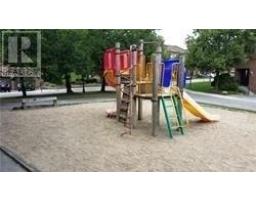5 Grass Meado Way Toronto, Ontario M2H 2V4
3 Bedroom
3 Bathroom
Outdoor Pool
Central Air Conditioning
Forced Air
$659,000Maintenance,
$303.73 Monthly
Maintenance,
$303.73 MonthlyGreat Opportunity! Bright And Well Maintained 3Beds 3 Baths, Featuring A Family-Sized Kitchen, Formal Dining, Hardwood Flooring On Main, Upper And 2nd Floor, Master Bdrm Has 2Pcs Ensuite. Located In A Highly Sought After Safe & Family-Friendly Neighbourhood, With Top-Ranking Schools (Arbor Glen, Highland, Ay Jackson), Steps To Public Transit, Walking Distance To Shops On Steeles & 404, Cliffwood Plaza, Minutes To Hwy 404/Dvp, 407 & 401.**** EXTRAS **** Fridge, Stove, Built-In Bosch Dishwasher; Washer And Dryer, All Existing Window Coverings, All Existing Light Fixtures. Heating & Cooling Were Replaced In 2018; (id:25308)
Property Details
| MLS® Number | C4602954 |
| Property Type | Single Family |
| Community Name | Hillcrest Village |
| Amenities Near By | Park, Public Transit |
| Features | Level Lot |
| Parking Space Total | 2 |
| Pool Type | Outdoor Pool |
Building
| Bathroom Total | 3 |
| Bedrooms Above Ground | 3 |
| Bedrooms Total | 3 |
| Basement Development | Finished |
| Basement Type | N/a (finished) |
| Cooling Type | Central Air Conditioning |
| Exterior Finish | Brick |
| Heating Fuel | Natural Gas |
| Heating Type | Forced Air |
| Type | Row / Townhouse |
Parking
| Garage | |
| Visitor parking |
Land
| Acreage | No |
| Land Amenities | Park, Public Transit |
Rooms
| Level | Type | Length | Width | Dimensions |
|---|---|---|---|---|
| Second Level | Bedroom 2 | 3.87 m | 2.6 m | 3.87 m x 2.6 m |
| Third Level | Bedroom 2 | 2.95 m | 2.75 m | 2.95 m x 2.75 m |
| Lower Level | Recreational, Games Room | 3.87 m | 2.6 m | 3.87 m x 2.6 m |
| Main Level | Bedroom 2 | 5.11 m | 3.27 m | 5.11 m x 3.27 m |
| Upper Level | Dining Room | 2.93 m | 2.5 m | 2.93 m x 2.5 m |
| Upper Level | Kitchen | 3.56 m | 2.96 m | 3.56 m x 2.96 m |
| Upper Level | Laundry Room | 2.2 m | 1.66 m | 2.2 m x 1.66 m |
| Ground Level | Living Room | 5.45 m | 3.13 m | 5.45 m x 3.13 m |
https://www.realtor.ca/PropertyDetails.aspx?PropertyId=21227667
Interested?
Contact us for more information
