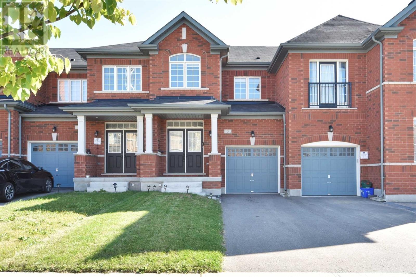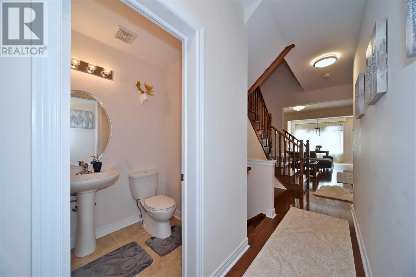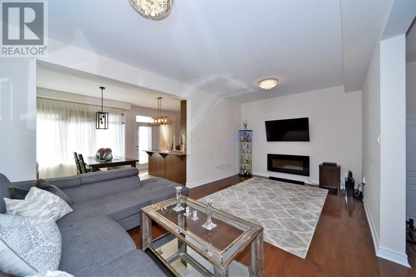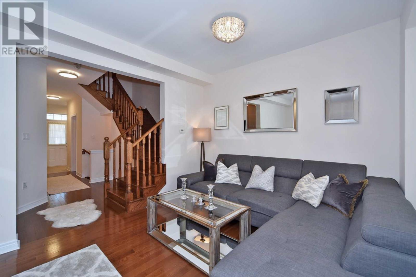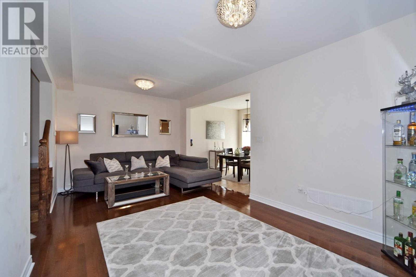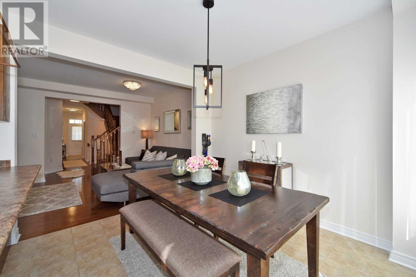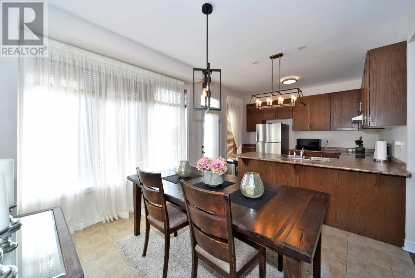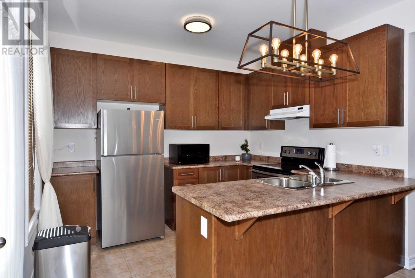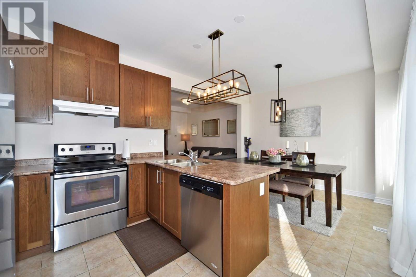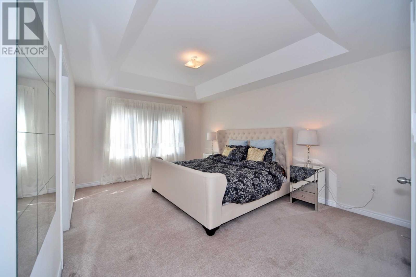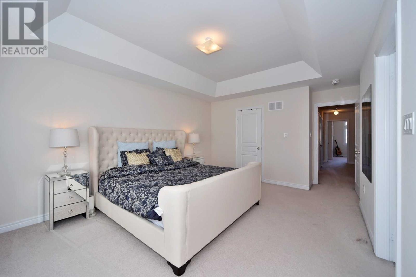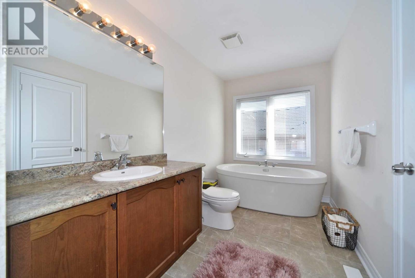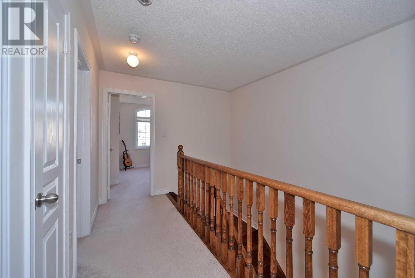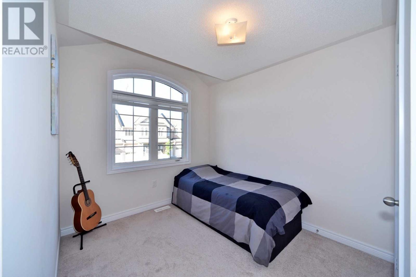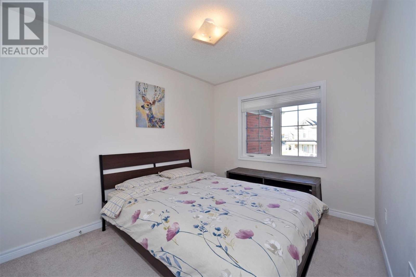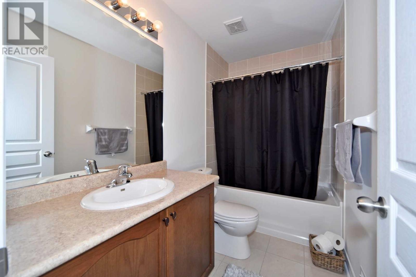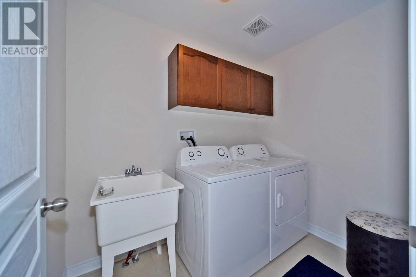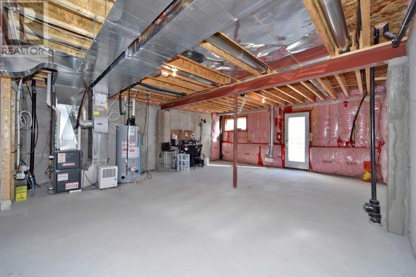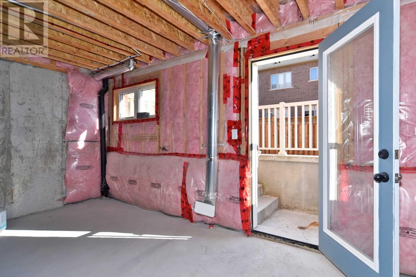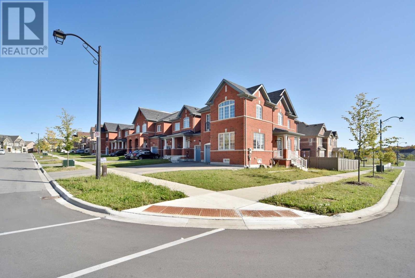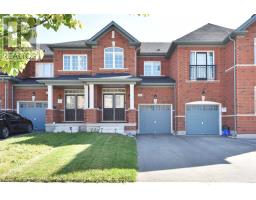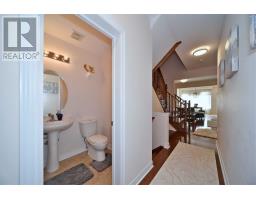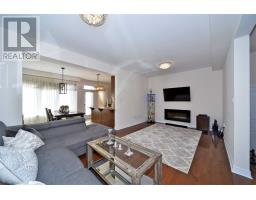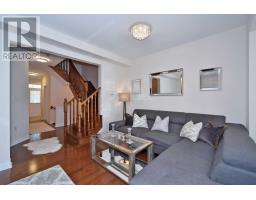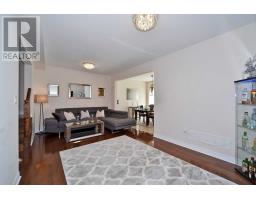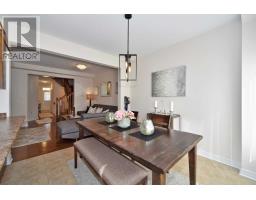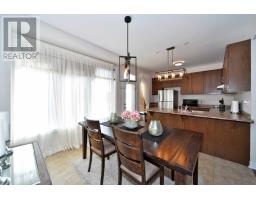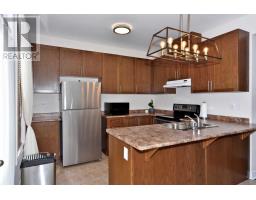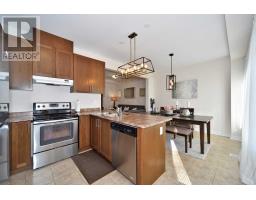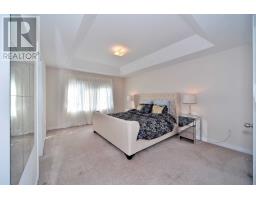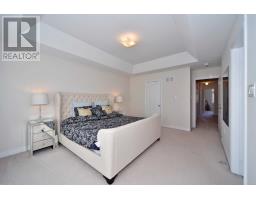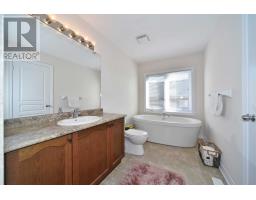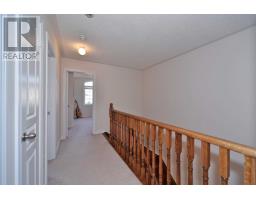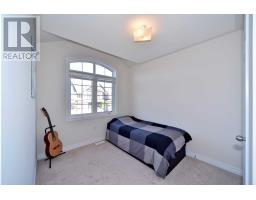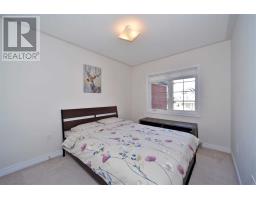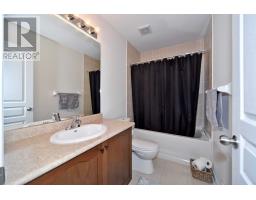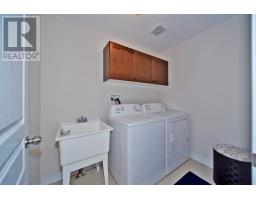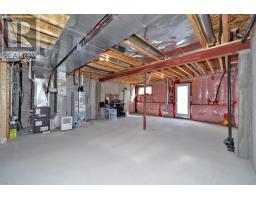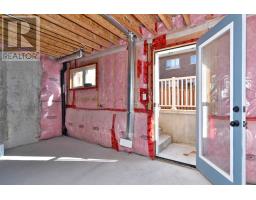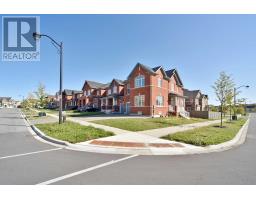5 Gower Dr Aurora, Ontario L4G 7C4
3 Bedroom
3 Bathroom
Fireplace
Central Air Conditioning
Forced Air
$698,800
Stunning 2-Storey Freehold Town House In Prime Aurora Location With Walk-Up Basement. This Home Features A 9 Feet Smooth Ceiling On Main Floor, Spacious Kitchen With Breakfast Area, Stainless Steel Appliances, Great Room W/ Electric Fireplace, Oak Hardwood & Staircase, New Led Light Fixtures On Main Flr. , Master Bedroom W/ 4P.C. Ensite, Walk-In Closet & 9 Feet Tray Ceiling In The Hallways, Close To Schools, Parks, Public Transit, Hwy 404 & Much More!**** EXTRAS **** S/S Fridge, Stove, Dishwasher, White Range Hood, Washer, Dryer, Cac, All Elf, Electric Fireplace, Gdo & Remote (id:25308)
Property Details
| MLS® Number | N4604890 |
| Property Type | Single Family |
| Community Name | Rural Aurora |
| Parking Space Total | 3 |
Building
| Bathroom Total | 3 |
| Bedrooms Above Ground | 3 |
| Bedrooms Total | 3 |
| Basement Development | Unfinished |
| Basement Features | Walk-up |
| Basement Type | N/a (unfinished) |
| Construction Style Attachment | Attached |
| Cooling Type | Central Air Conditioning |
| Exterior Finish | Brick |
| Fireplace Present | Yes |
| Heating Fuel | Natural Gas |
| Heating Type | Forced Air |
| Stories Total | 2 |
| Type | Row / Townhouse |
Parking
| Garage |
Land
| Acreage | No |
| Size Irregular | 20.01 X 105.97 Ft |
| Size Total Text | 20.01 X 105.97 Ft |
Rooms
| Level | Type | Length | Width | Dimensions |
|---|---|---|---|---|
| Second Level | Master Bedroom | 4.57 m | 3.71 m | 4.57 m x 3.71 m |
| Second Level | Bedroom 2 | 3.35 m | 2.47 m | 3.35 m x 2.47 m |
| Second Level | Bedroom 3 | 2.87 m | 2.64 m | 2.87 m x 2.64 m |
| Ground Level | Great Room | 5.54 m | 3.35 m | 5.54 m x 3.35 m |
| Ground Level | Kitchen | 3.35 m | 2.43 m | 3.35 m x 2.43 m |
| Ground Level | Eating Area | 3.35 m | 3.2 m | 3.35 m x 3.2 m |
https://www.realtor.ca/PropertyDetails.aspx?PropertyId=21234318
Interested?
Contact us for more information
