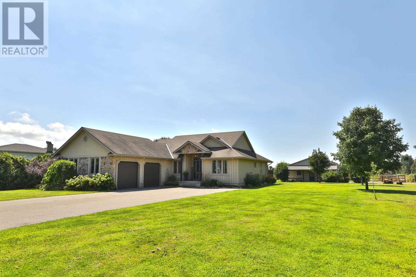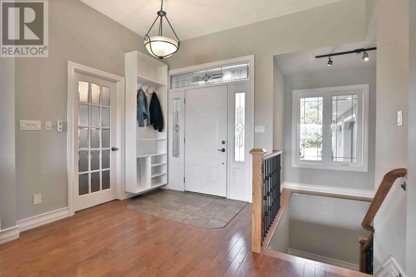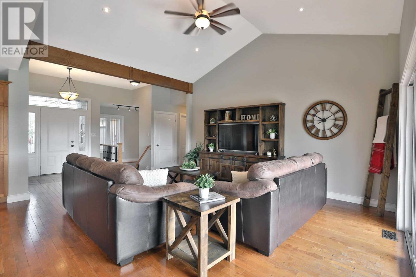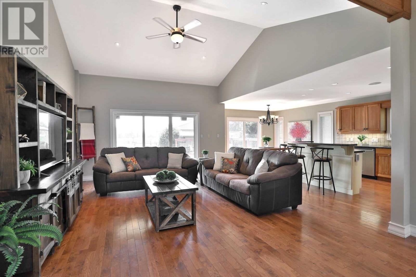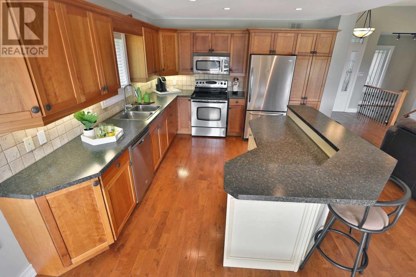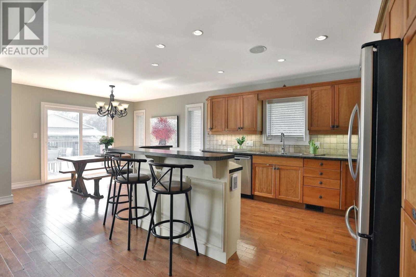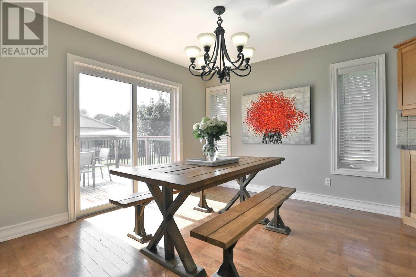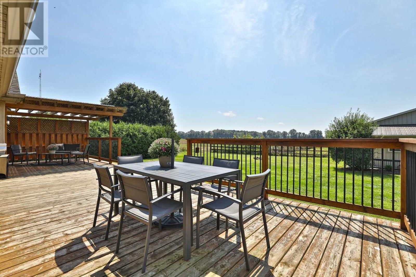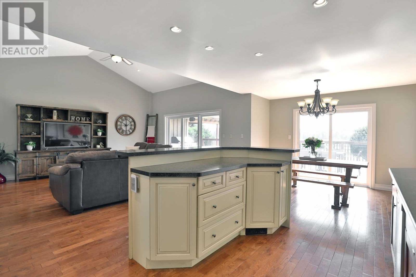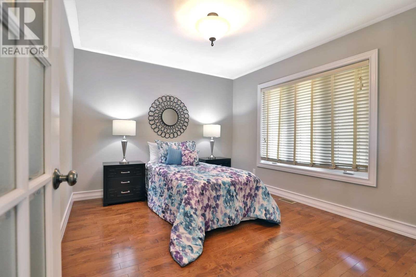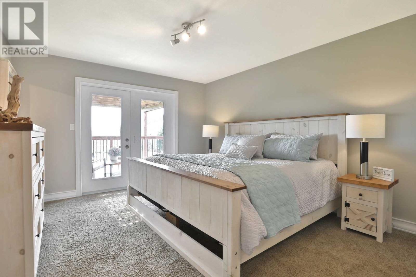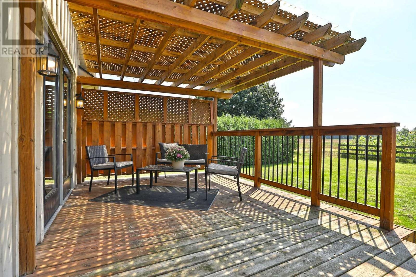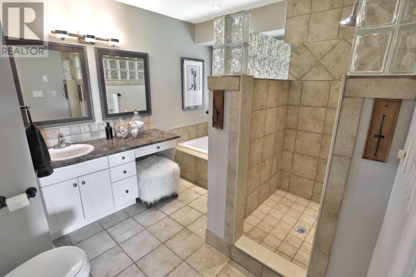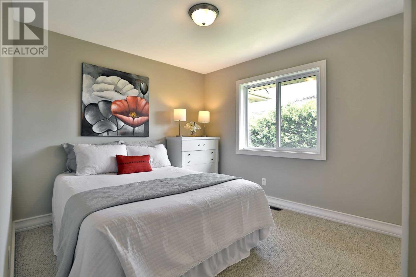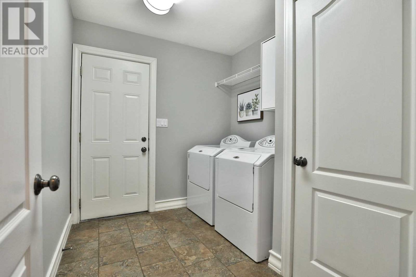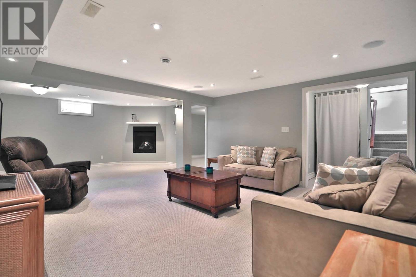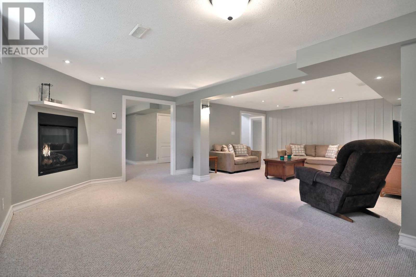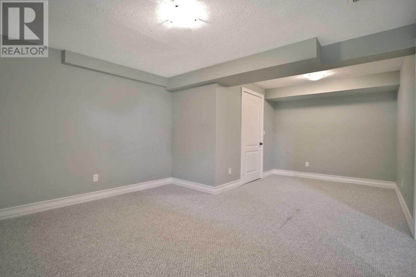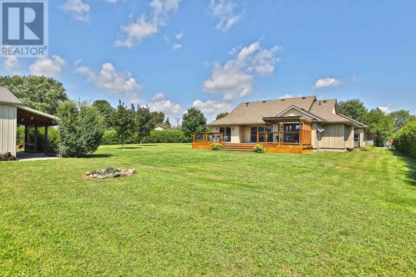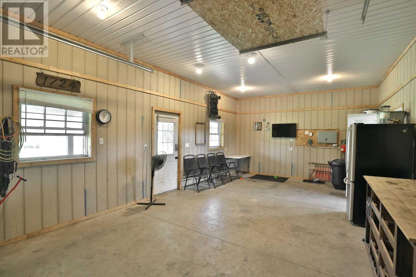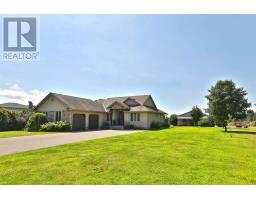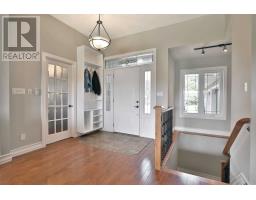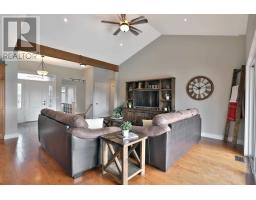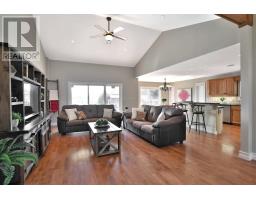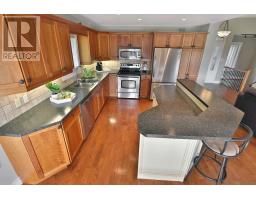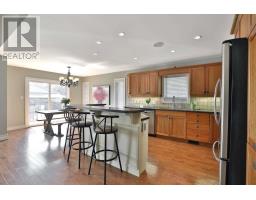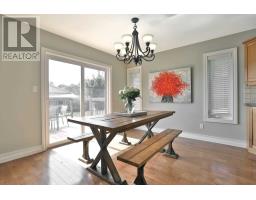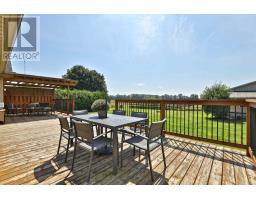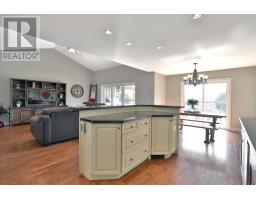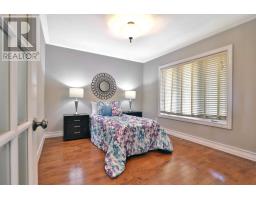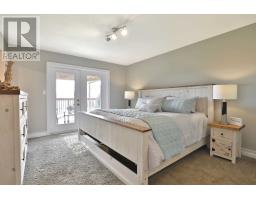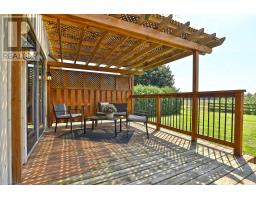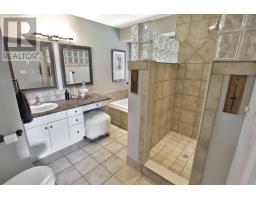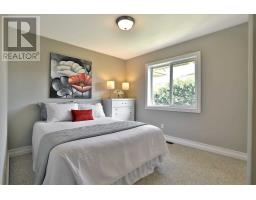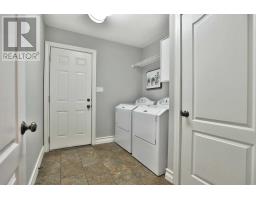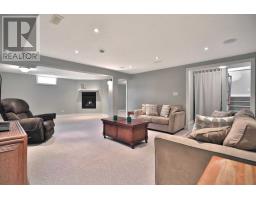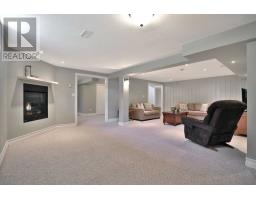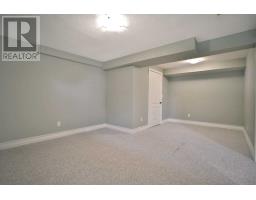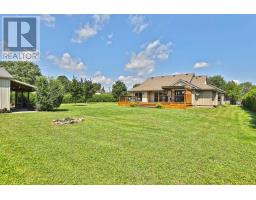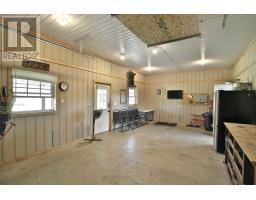4 Bedroom
3 Bathroom
Bungalow
Fireplace
Central Air Conditioning
Forced Air
$669,900
Beautiful Spacious And Bright Bungalow, Close To Lake Erie, Ideal For The Hobby Farmer, Horse Owner Or Just Wanting To Get Away From City Life. Open Concept With Cathedral Ceilings This Lovely Home Has All That You Need, 3+1 Bedrooms, 3 Baths And Finished From Top To Bottom. Hardwood Flooring, Huge Eat-In Kitchen, Breakfast Bar. Walk Out To Your Beautiful Oversized Yard With Work Shop, Paddocks And Tons Of Storage Plus An Attached Double Car Gar.**** EXTRAS **** Fridge, Stove, B/I Dw, Wash. Dryer, All Elec. Light Fixtures, Window Coverings, Elec. Gr.Dr Opener & Remote(S), Water Softener,Hwt, All Other Permanent Fixtures Now On The Property And Deemed Free From Encumbrances. (id:25308)
Property Details
|
MLS® Number
|
X4554781 |
|
Property Type
|
Single Family |
|
Community Name
|
Norfolk |
|
Parking Space Total
|
8 |
Building
|
Bathroom Total
|
3 |
|
Bedrooms Above Ground
|
3 |
|
Bedrooms Below Ground
|
1 |
|
Bedrooms Total
|
4 |
|
Architectural Style
|
Bungalow |
|
Basement Development
|
Finished |
|
Basement Type
|
Full (finished) |
|
Construction Style Attachment
|
Detached |
|
Cooling Type
|
Central Air Conditioning |
|
Exterior Finish
|
Stone |
|
Fireplace Present
|
Yes |
|
Heating Fuel
|
Natural Gas |
|
Heating Type
|
Forced Air |
|
Stories Total
|
1 |
|
Type
|
House |
Parking
Land
|
Acreage
|
No |
|
Size Irregular
|
110 X 400 Ft |
|
Size Total Text
|
110 X 400 Ft|1/2 - 1.99 Acres |
Rooms
| Level |
Type |
Length |
Width |
Dimensions |
|
Basement |
Family Room |
7.98 m |
4.84 m |
7.98 m x 4.84 m |
|
Basement |
Bedroom |
3.56 m |
3.2 m |
3.56 m x 3.2 m |
|
Basement |
Office |
3.01 m |
2.8 m |
3.01 m x 2.8 m |
|
Basement |
Bathroom |
|
|
|
|
Ground Level |
Kitchen |
7.01 m |
3.47 m |
7.01 m x 3.47 m |
|
Ground Level |
Great Room |
5.18 m |
4.63 m |
5.18 m x 4.63 m |
|
Ground Level |
Master Bedroom |
4.2 m |
3.71 m |
4.2 m x 3.71 m |
|
Ground Level |
Bathroom |
|
|
|
|
Ground Level |
Bedroom |
3.62 m |
3.2 m |
3.62 m x 3.2 m |
|
Ground Level |
Bedroom |
3.9 m |
2.77 m |
3.9 m x 2.77 m |
|
Ground Level |
Bathroom |
|
|
|
|
Ground Level |
Laundry Room |
2.71 m |
2.8 m |
2.71 m x 2.8 m |
https://www.realtor.ca/PropertyDetails.aspx?PropertyId=21058449
