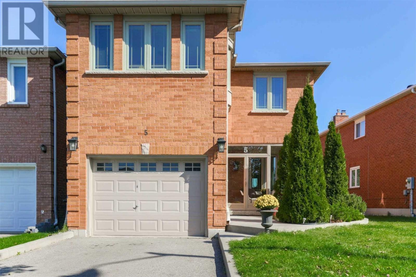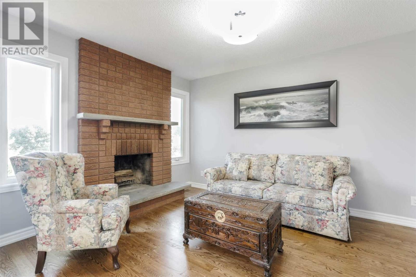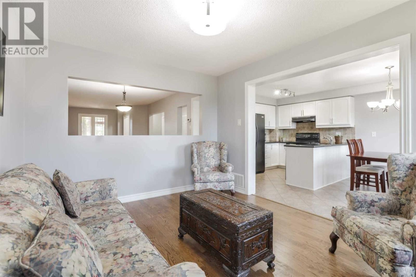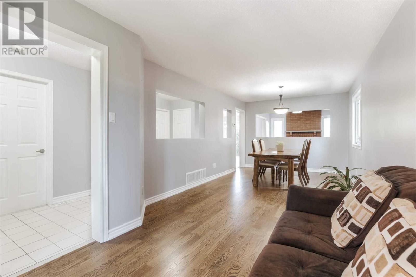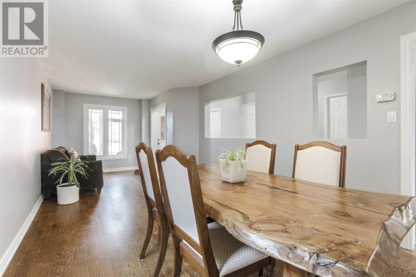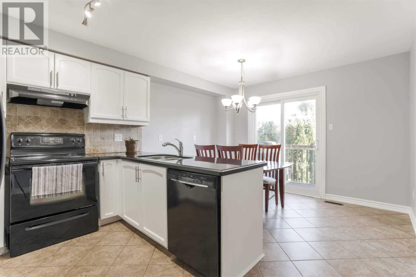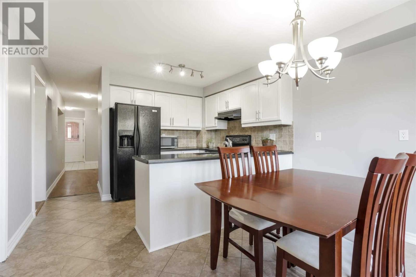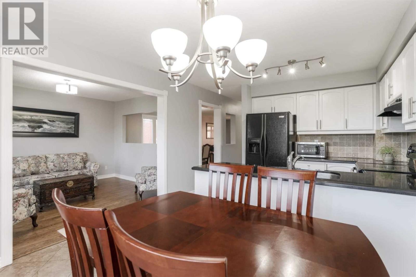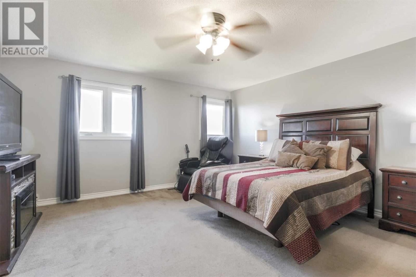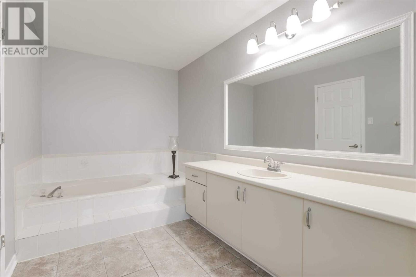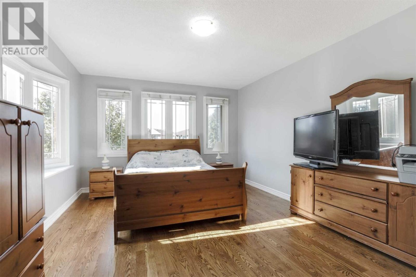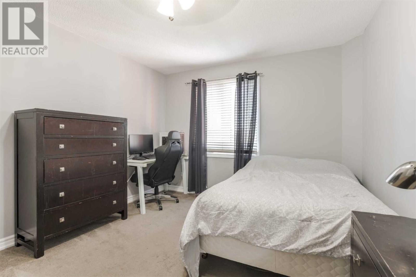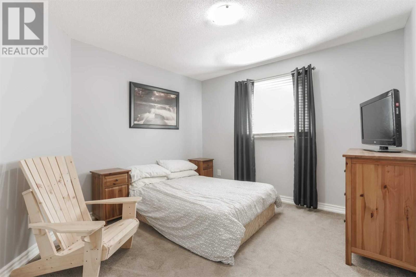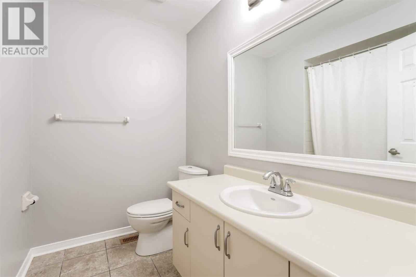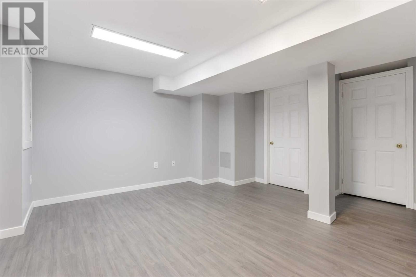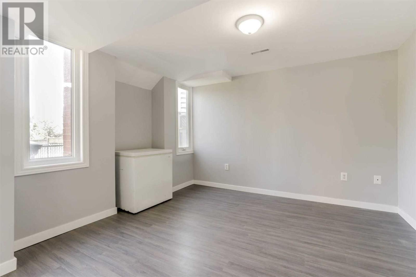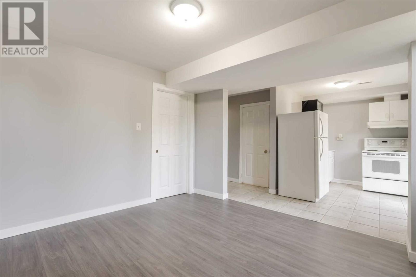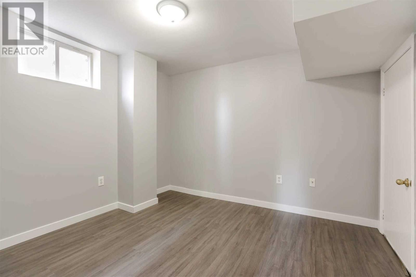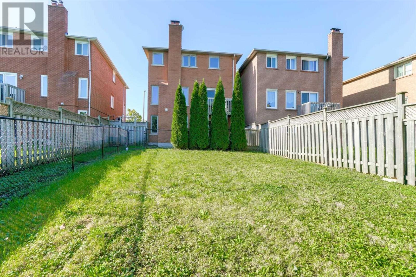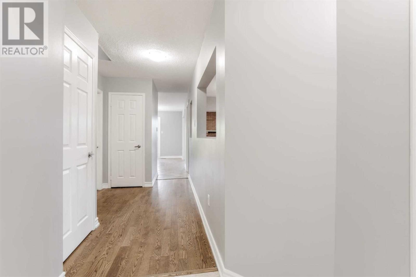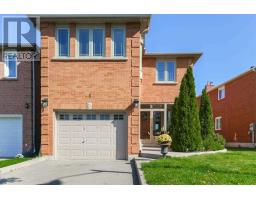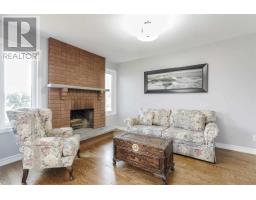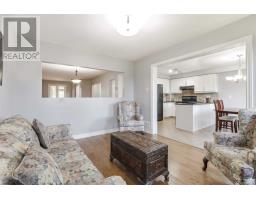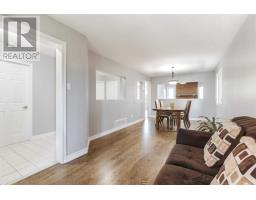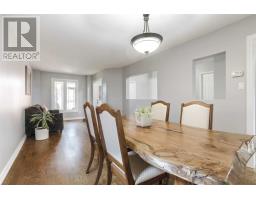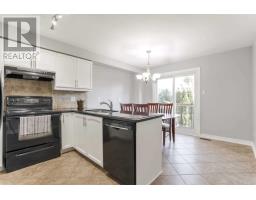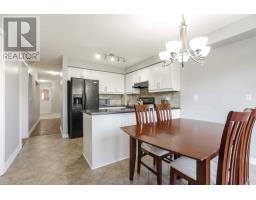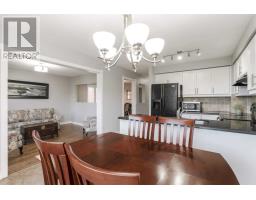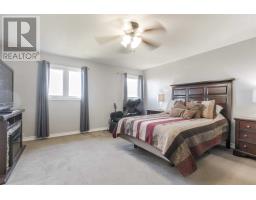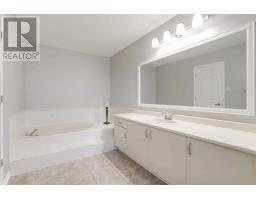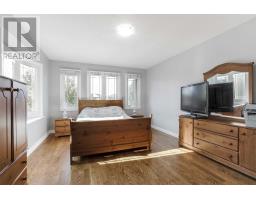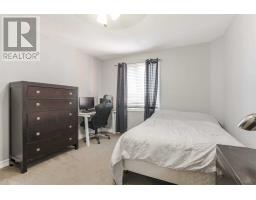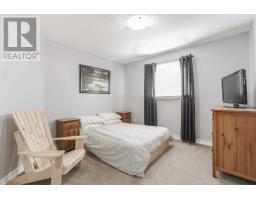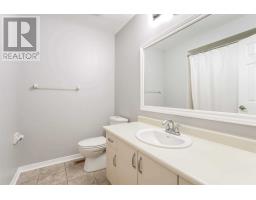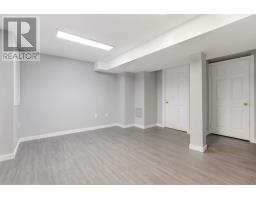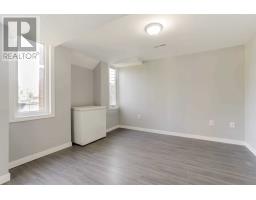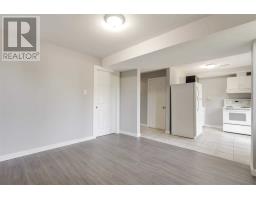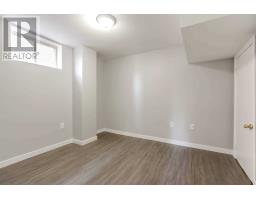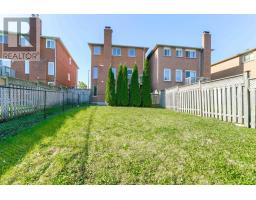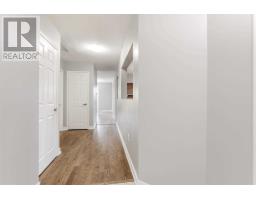5 Bedroom
4 Bathroom
Fireplace
Central Air Conditioning
Forced Air
$749,900
Welcome Home! Fantastic 5 Bedroom Detached House Awaiting Your Personal Touches In Sought After Guildwood Neighbourhood. Cozy Family Rm W/ Fireplace & Bright Eat-In Kitchen Leads Out To A Balcony Overlooking A Beautiful Fenced-In Backyard. Spacious Master Bdrm Contains Ensuite & Walk-In Closet. Finished Bsmt Incl. Second Kitchen W/ W/O To Private Deck & Backyard. Finally, This Home Is Located On A Cul-De-Sac Making It Perfect For Families With Young Children**** EXTRAS **** Located Within Mins To Go Station And All Amenities. Incl: 2 Fridges, 2 Stoves, B/I Dishwasher, Washer, Dryer, All Elf's, Windows (2009), Roof (2009), A/C (2015), Furnace (2015), Window Ledges (2015). Hot Water Tank Is A Rental. (id:25308)
Property Details
|
MLS® Number
|
E4607601 |
|
Property Type
|
Single Family |
|
Community Name
|
Guildwood |
|
Amenities Near By
|
Public Transit |
|
Features
|
Cul-de-sac |
|
Parking Space Total
|
3 |
Building
|
Bathroom Total
|
4 |
|
Bedrooms Above Ground
|
4 |
|
Bedrooms Below Ground
|
1 |
|
Bedrooms Total
|
5 |
|
Basement Development
|
Finished |
|
Basement Features
|
Walk Out |
|
Basement Type
|
Full (finished) |
|
Construction Style Attachment
|
Detached |
|
Cooling Type
|
Central Air Conditioning |
|
Exterior Finish
|
Brick |
|
Fireplace Present
|
Yes |
|
Heating Fuel
|
Natural Gas |
|
Heating Type
|
Forced Air |
|
Stories Total
|
2 |
|
Type
|
House |
Parking
Land
|
Acreage
|
No |
|
Land Amenities
|
Public Transit |
|
Size Irregular
|
42.96 X 147.52 Ft ; ** C50163 & C529500 |
|
Size Total Text
|
42.96 X 147.52 Ft ; ** C50163 & C529500 |
Rooms
| Level |
Type |
Length |
Width |
Dimensions |
|
Second Level |
Master Bedroom |
5.1 m |
4.55 m |
5.1 m x 4.55 m |
|
Second Level |
Bedroom 2 |
4.6 m |
3.6 m |
4.6 m x 3.6 m |
|
Second Level |
Bedroom 3 |
4.4 m |
3.3 m |
4.4 m x 3.3 m |
|
Second Level |
Bedroom 4 |
3.3 m |
3.3 m |
3.3 m x 3.3 m |
|
Basement |
Bedroom 5 |
1.51 m |
3.27 m |
1.51 m x 3.27 m |
|
Basement |
Recreational, Games Room |
4.95 m |
4.6 m |
4.95 m x 4.6 m |
|
Basement |
Other |
3.81 m |
3.9 m |
3.81 m x 3.9 m |
|
Basement |
Kitchen |
3.1 m |
2.28 m |
3.1 m x 2.28 m |
|
Main Level |
Living Room |
7.5 m |
320 m |
7.5 m x 320 m |
|
Main Level |
Dining Room |
|
|
|
|
Main Level |
Kitchen |
5.06 m |
3.3 m |
5.06 m x 3.3 m |
|
Main Level |
Family Room |
3.75 m |
3.15 m |
3.75 m x 3.15 m |
Utilities
https://www.realtor.ca/PropertyDetails.aspx?PropertyId=21244294
