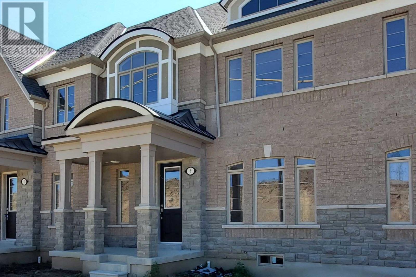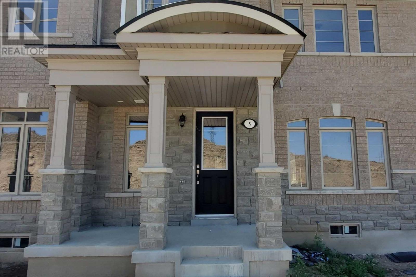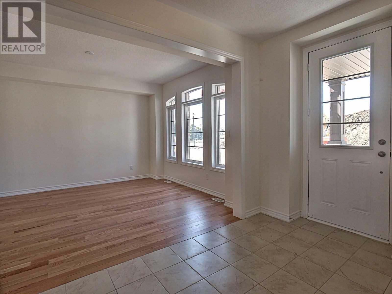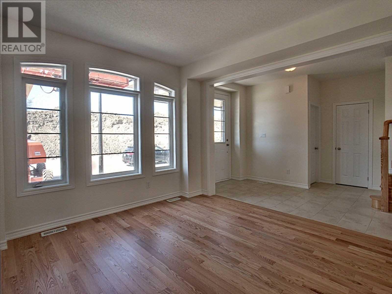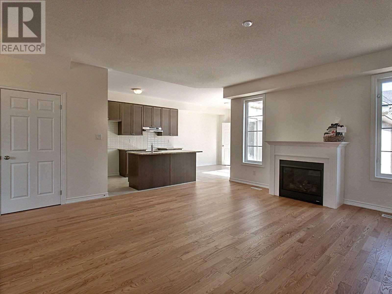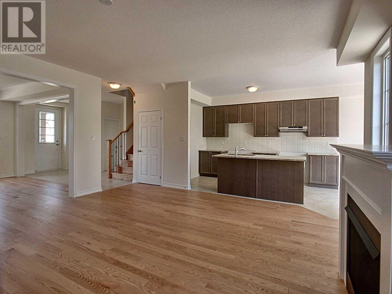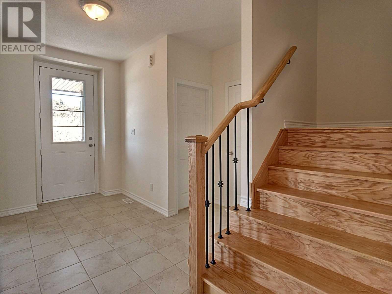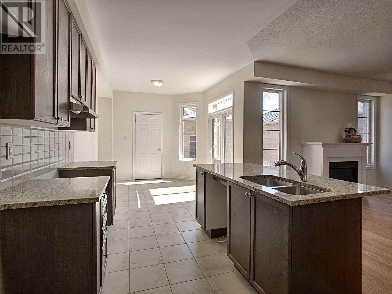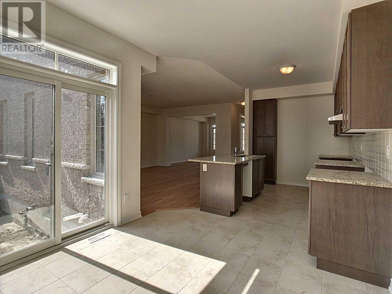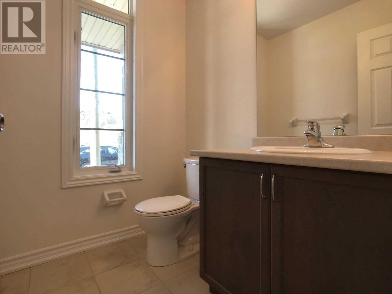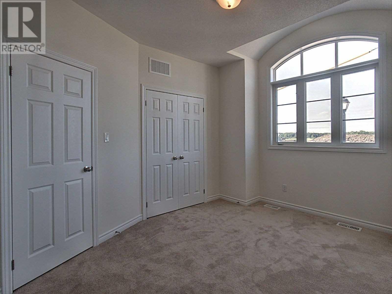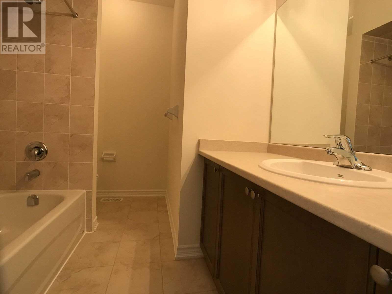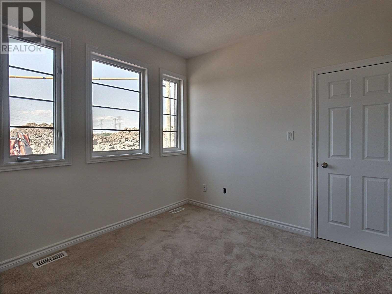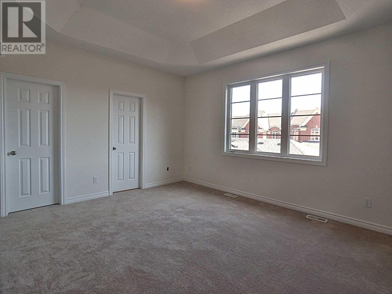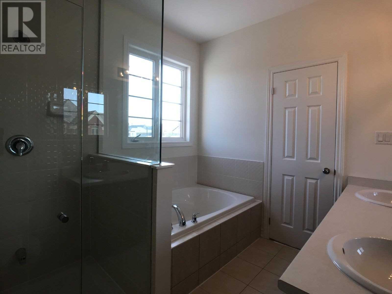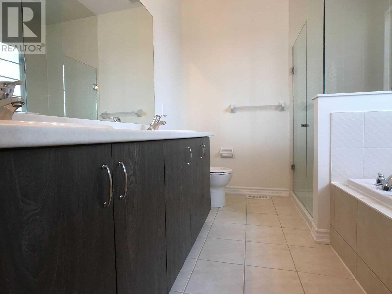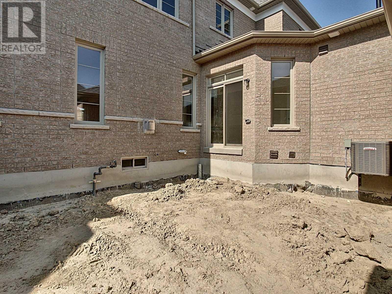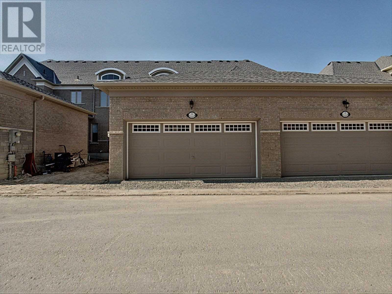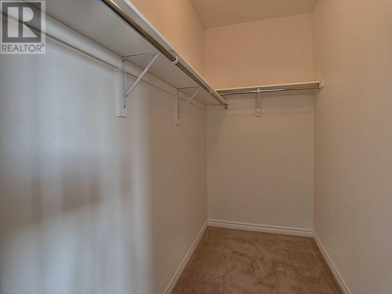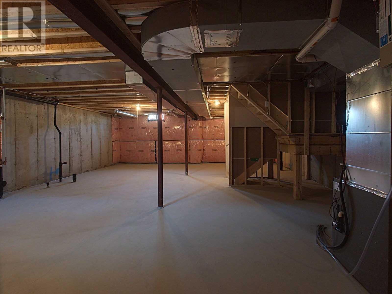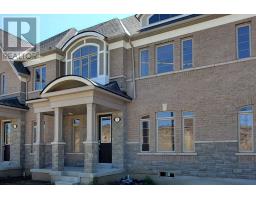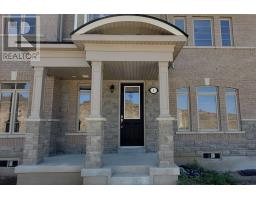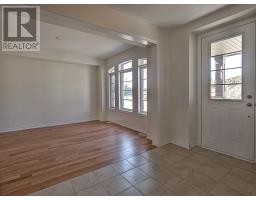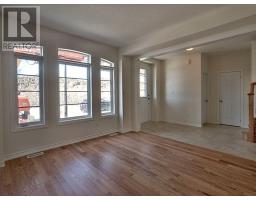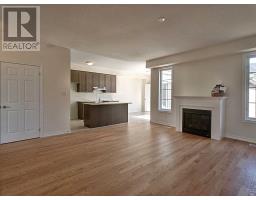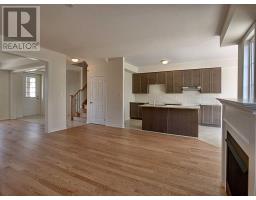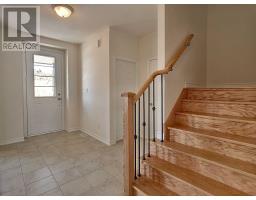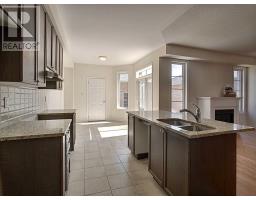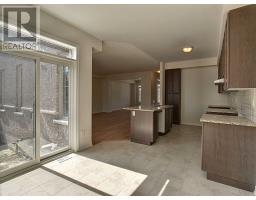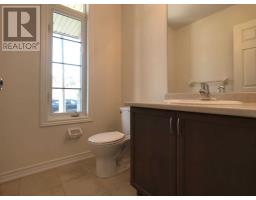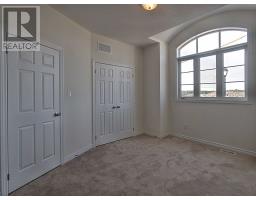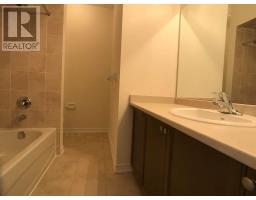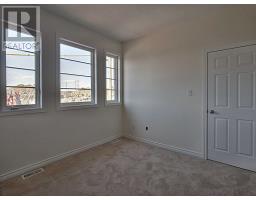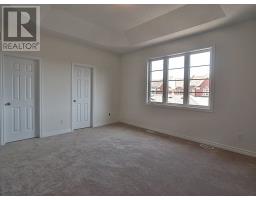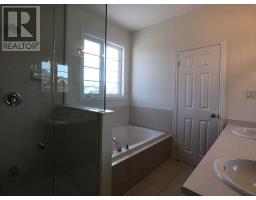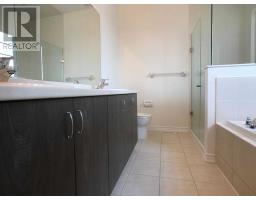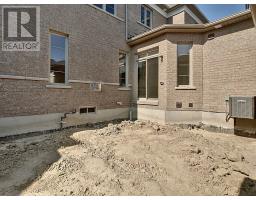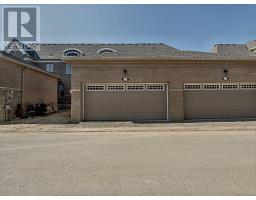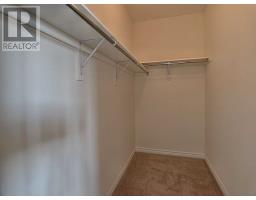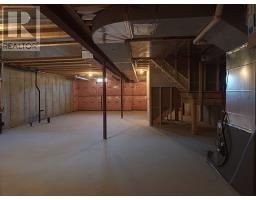3 Bedroom
3 Bathroom
Fireplace
Inground Pool
Central Air Conditioning
Forced Air
$748,500
Nestled In A Ravine In North Ajax, This Stunning Never Lived In Executive Townhouse Is Set In A Spectacular Woodland Setting With An Inground Pool, Trails, This Home Boasts 1902 Sqft Open Concept Design W/ Mstr Retreat W/ 10' Tray Ceiling, 5 Piece Ensuite W/ Seemless Glss Shwr Door, Spacious Kitchen W/ Granite Counters 42"" Cab,Grt Room W/ Gas F/P,9Ft Ceilings On 1st/2nd,Oak Strs W/ Iron Pckts, Laundry Room W/O To Garage,Ri Cvac, Hieff Furn,Ac (id:25308)
Property Details
|
MLS® Number
|
E4539707 |
|
Property Type
|
Single Family |
|
Community Name
|
Northwest Ajax |
|
Parking Space Total
|
2 |
|
Pool Type
|
Inground Pool |
Building
|
Bathroom Total
|
3 |
|
Bedrooms Above Ground
|
3 |
|
Bedrooms Total
|
3 |
|
Basement Development
|
Unfinished |
|
Basement Type
|
N/a (unfinished) |
|
Construction Style Attachment
|
Attached |
|
Cooling Type
|
Central Air Conditioning |
|
Exterior Finish
|
Brick |
|
Fireplace Present
|
Yes |
|
Heating Fuel
|
Natural Gas |
|
Heating Type
|
Forced Air |
|
Stories Total
|
2 |
|
Type
|
Row / Townhouse |
Parking
Land
|
Acreage
|
No |
|
Size Irregular
|
25.59 X 92.19 Ft |
|
Size Total Text
|
25.59 X 92.19 Ft |
Rooms
| Level |
Type |
Length |
Width |
Dimensions |
|
Second Level |
Master Bedroom |
4.6 m |
3.96 m |
4.6 m x 3.96 m |
|
Second Level |
Bedroom 2 |
3.23 m |
3.05 m |
3.23 m x 3.05 m |
|
Second Level |
Bedroom 3 |
3.78 m |
3.45 m |
3.78 m x 3.45 m |
|
Main Level |
Dining Room |
4.32 m |
3.66 m |
4.32 m x 3.66 m |
|
Main Level |
Kitchen |
7.14 m |
3.02 m |
7.14 m x 3.02 m |
|
Main Level |
Great Room |
5.18 m |
4.75 m |
5.18 m x 4.75 m |
https://purplebricks.ca/on/toronto-york-region-durham/ajax/home-for-sale/hab-5-clutterbuck-lane-867359
