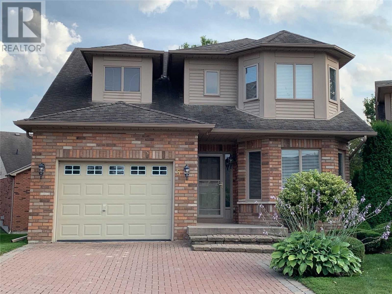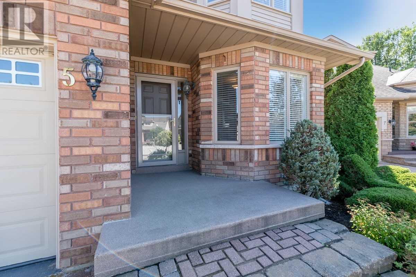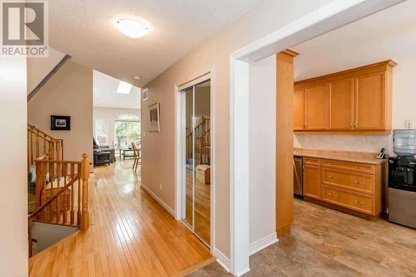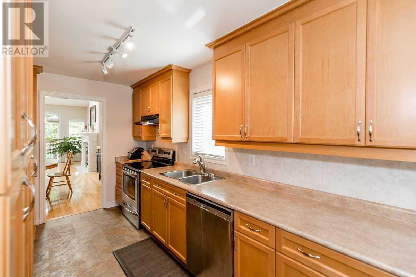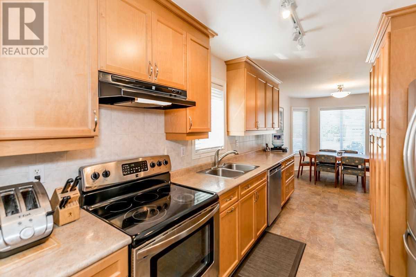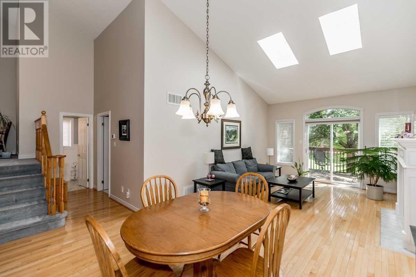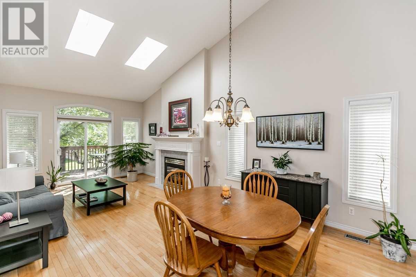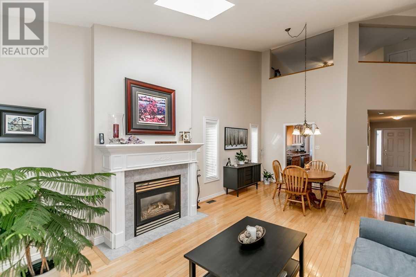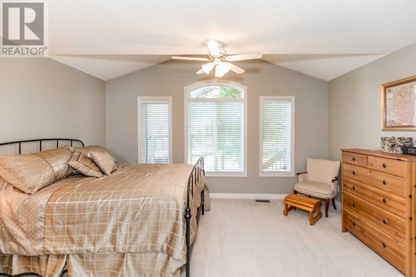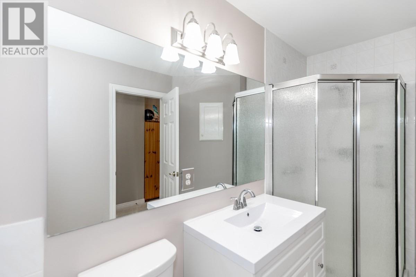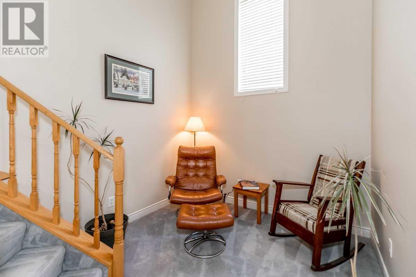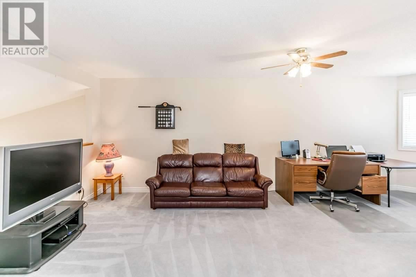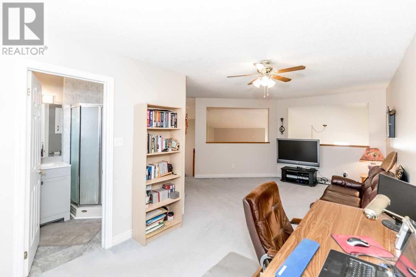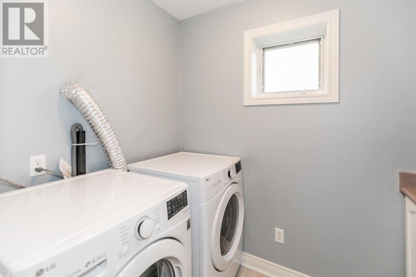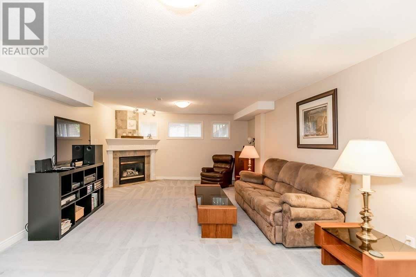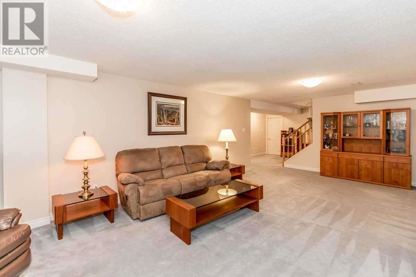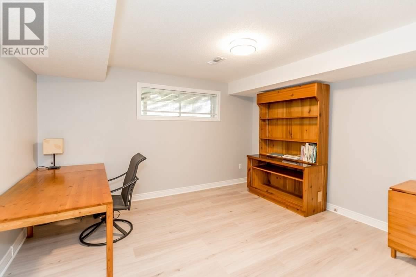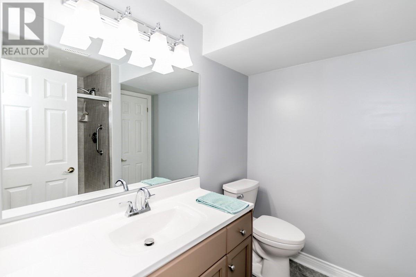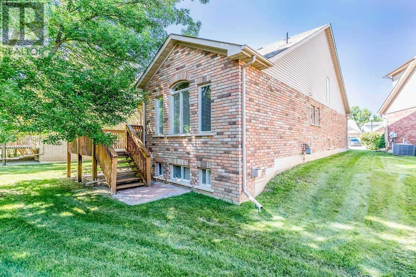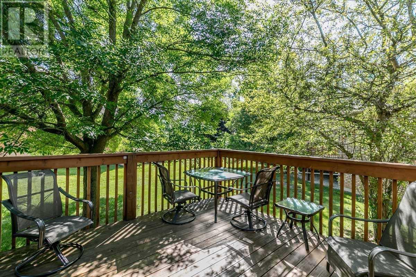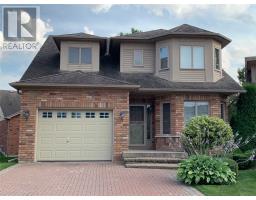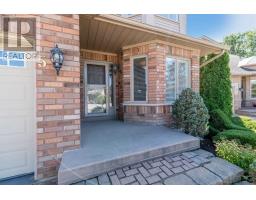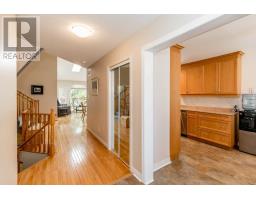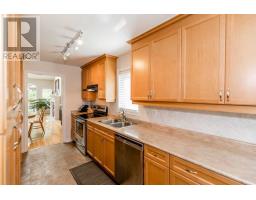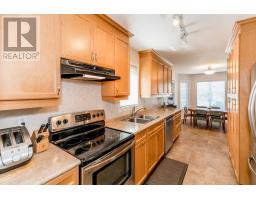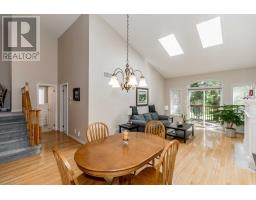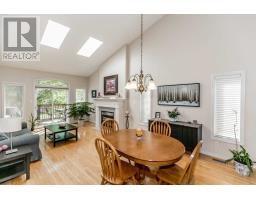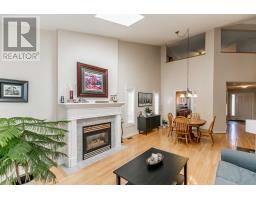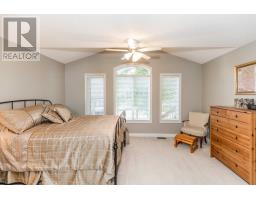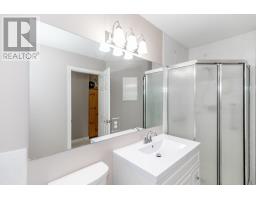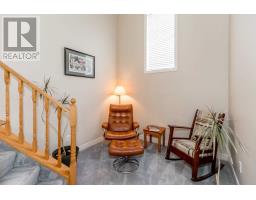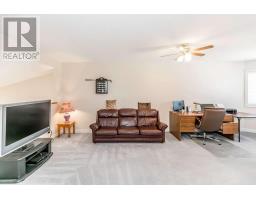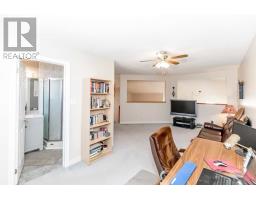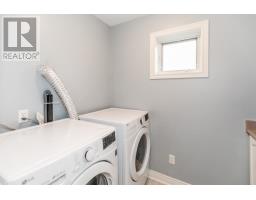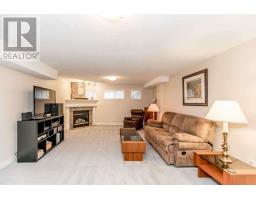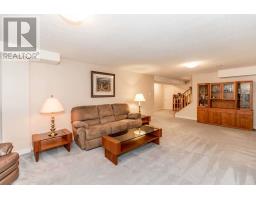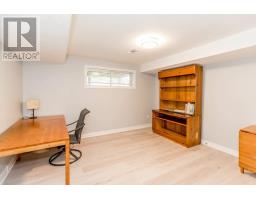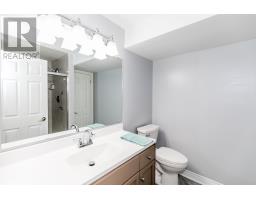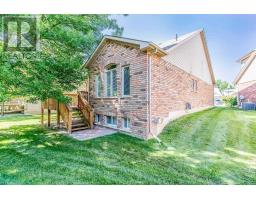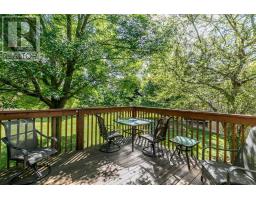5 Belair Pl New Tecumseth, Ontario L9R 1Z1
$598,900Maintenance,
$555 Monthly
Maintenance,
$555 MonthlyYou Will Appreciate The Quiet Cul-De-Sac Location For This Popular Renoir Floor Plan With A Loft. Enjoy The Benefits Of Recent Updates Throughout The House; Kitchen Flooring, Lighting, Vanity And Wainscotting In The 2Pc Powder Room, Master Ensuite Bath With Separate Tub And Shower, 3Pc Bath In The Loft, And 3Pc Lower Level Bath With A Large Shower, New Flooring In The Lower Guest Bedroom. Great Features Incl Vaulted Ceiling, Skylights, Hardwood, Private Deck**** EXTRAS **** Stainless Steel Kitchen Appliances - Fridge Stove Dishwasher Microwave; Front Loading Lg Washer/Dryer 2019; 2 Gas Fireplaces, Skylights, Hardwood Flooring, Garage Door Opener + Remote, Window Blinds, Ri Cvac, Bbq (id:25308)
Property Details
| MLS® Number | N4552777 |
| Property Type | Single Family |
| Neigbourhood | Alliston |
| Community Name | Alliston |
| Amenities Near By | Hospital |
| Features | Cul-de-sac, Level Lot, Balcony |
| Parking Space Total | 3 |
Building
| Bathroom Total | 4 |
| Bedrooms Above Ground | 1 |
| Bedrooms Below Ground | 1 |
| Bedrooms Total | 2 |
| Basement Development | Partially Finished |
| Basement Type | N/a (partially Finished) |
| Construction Style Attachment | Detached |
| Cooling Type | Central Air Conditioning |
| Exterior Finish | Brick, Vinyl |
| Fireplace Present | Yes |
| Heating Fuel | Natural Gas |
| Heating Type | Forced Air |
| Type | House |
Parking
| Attached garage | |
| Visitor parking |
Land
| Acreage | No |
| Land Amenities | Hospital |
| Surface Water | River/stream |
Rooms
| Level | Type | Length | Width | Dimensions |
|---|---|---|---|---|
| Lower Level | Family Room | 7.94 m | 4.31 m | 7.94 m x 4.31 m |
| Lower Level | Bedroom 2 | 3.88 m | 3.43 m | 3.88 m x 3.43 m |
| Lower Level | Utility Room | 4.55 m | 3.82 m | 4.55 m x 3.82 m |
| Main Level | Living Room | 7.25 m | 3.86 m | 7.25 m x 3.86 m |
| Main Level | Kitchen | 7.11 m | 2.83 m | 7.11 m x 2.83 m |
| Main Level | Master Bedroom | 4.52 m | 3.93 m | 4.52 m x 3.93 m |
| Main Level | Loft | 8.85 m | 3.21 m | 8.85 m x 3.21 m |
| In Between | Laundry Room | 1.74 m | 1.54 m | 1.74 m x 1.54 m |
https://www.realtor.ca/PropertyDetails.aspx?PropertyId=21051104
Interested?
Contact us for more information
