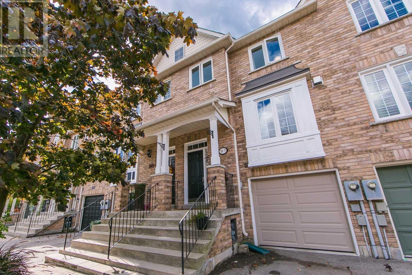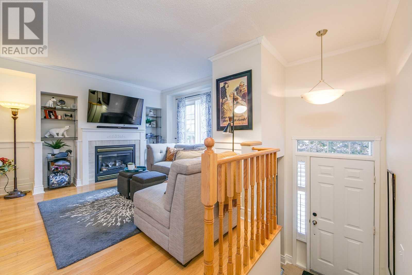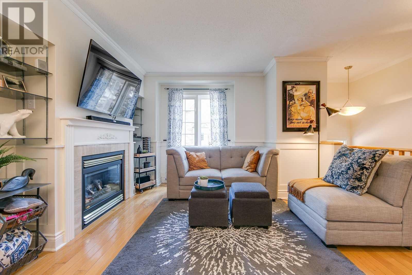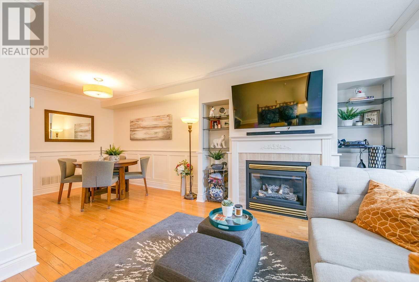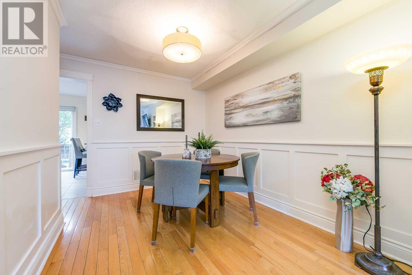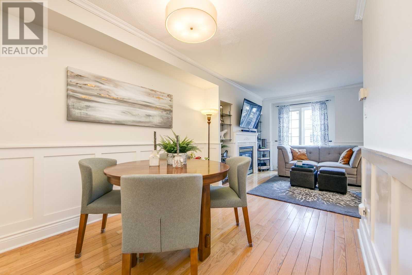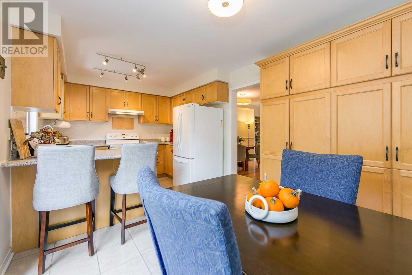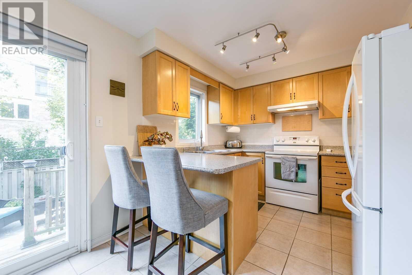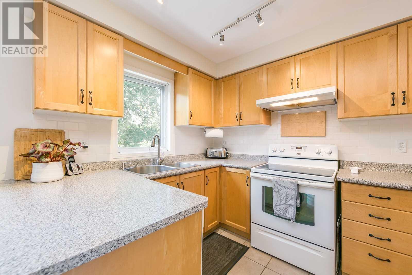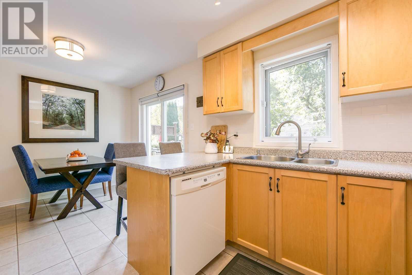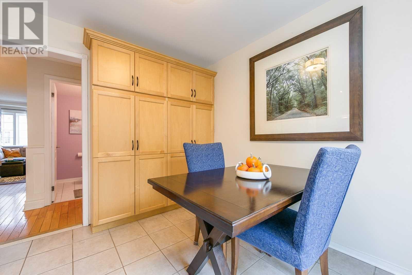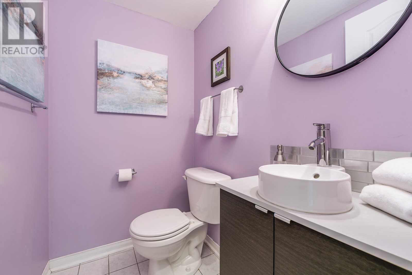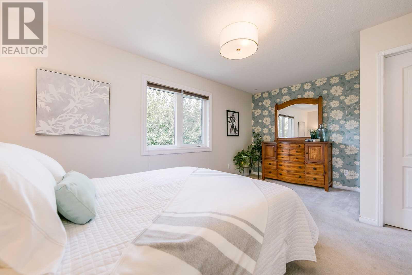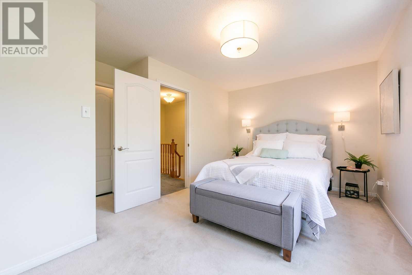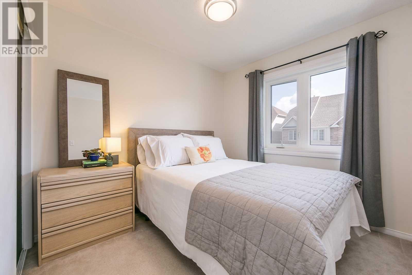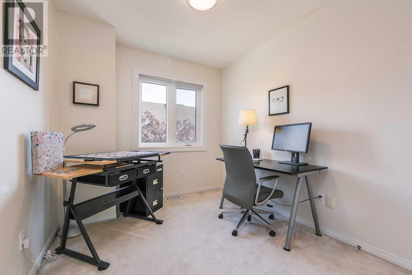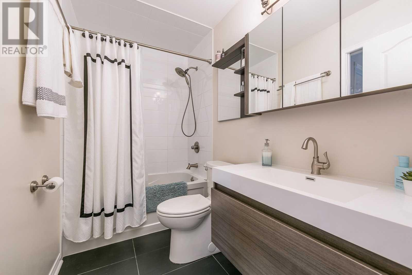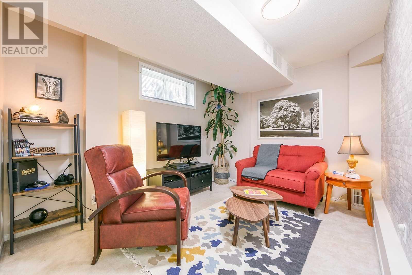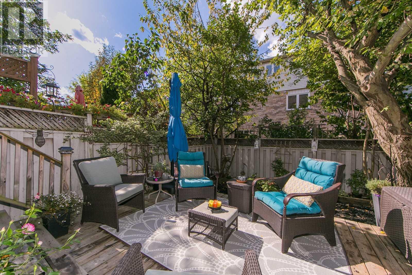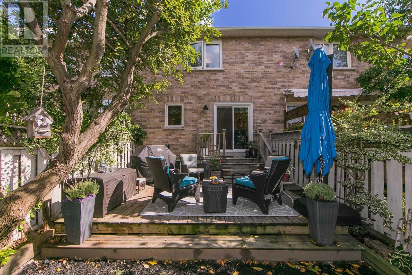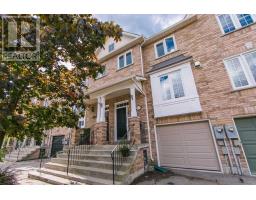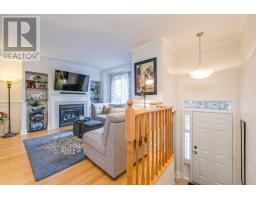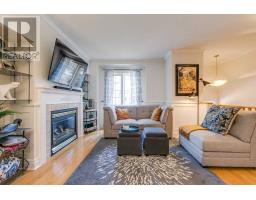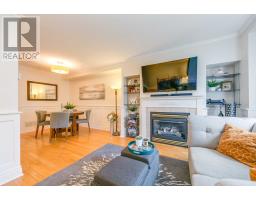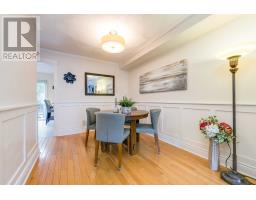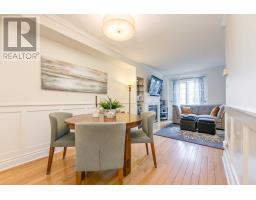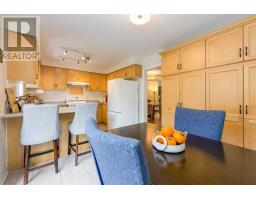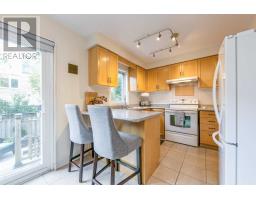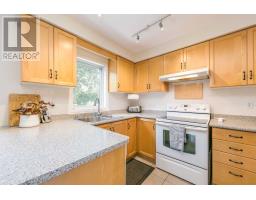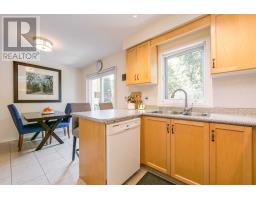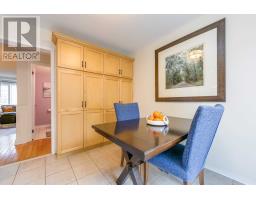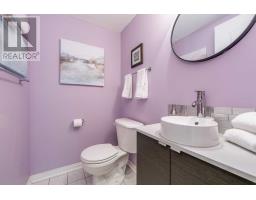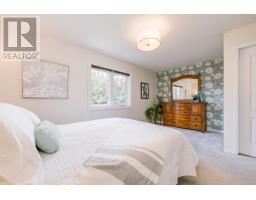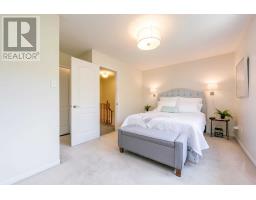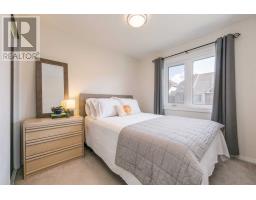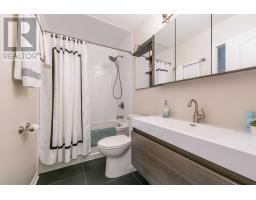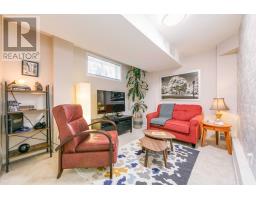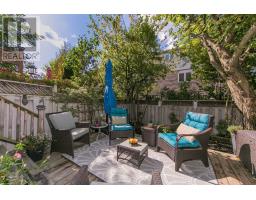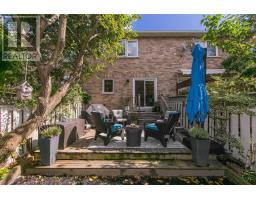3 Bedroom
2 Bathroom
Fireplace
Central Air Conditioning
Forced Air
$799,900
Own A Slice Of Real Estate Heaven With This 1266 Sq Ft Freehold Townhome Located On A Private Tree Lined Street & Steps Away From All The Shops & Restaurants Of Lakeshore West! Meticulously Cared For Complete With 3 Beds, 2 Baths, Finished Basement, Eat-In Kitchen With W/O To Fully Fenced Pet Friendly Yard. Gas Fireplace, Lots Of Storage, B/I Garage And Parking For 2 Cars, A Quick Walk To The Lake & Long Branch Go Station, What More Do You Need!**** EXTRAS **** Fridge, Stove, B/I Dw, Range Fan, W/D,Central Vac, Garage Opener, Gas Fpl, All Elf's & Window Coverings, Tv Wall Mount In Lr Private Road/Home Owners Assoc Annual Fee Approx $550 ($45/Mo) For Snow Removal, Rd Repair Etc. Hwtr Tank Rented (id:25308)
Property Details
|
MLS® Number
|
W4593908 |
|
Property Type
|
Single Family |
|
Community Name
|
Long Branch |
|
Amenities Near By
|
Park, Public Transit, Schools |
|
Parking Space Total
|
2 |
Building
|
Bathroom Total
|
2 |
|
Bedrooms Above Ground
|
3 |
|
Bedrooms Total
|
3 |
|
Basement Development
|
Finished |
|
Basement Type
|
N/a (finished) |
|
Construction Style Attachment
|
Attached |
|
Cooling Type
|
Central Air Conditioning |
|
Exterior Finish
|
Brick |
|
Fireplace Present
|
Yes |
|
Heating Fuel
|
Natural Gas |
|
Heating Type
|
Forced Air |
|
Stories Total
|
2 |
|
Type
|
Row / Townhouse |
Parking
Land
|
Acreage
|
No |
|
Land Amenities
|
Park, Public Transit, Schools |
|
Size Irregular
|
18.04 X 76.69 Ft |
|
Size Total Text
|
18.04 X 76.69 Ft |
Rooms
| Level |
Type |
Length |
Width |
Dimensions |
|
Second Level |
Master Bedroom |
5.21 m |
3.86 m |
5.21 m x 3.86 m |
|
Second Level |
Bedroom 2 |
3.56 m |
2.56 m |
3.56 m x 2.56 m |
|
Second Level |
Bedroom 3 |
2.85 m |
2.52 m |
2.85 m x 2.52 m |
|
Lower Level |
Recreational, Games Room |
3.75 m |
2.89 m |
3.75 m x 2.89 m |
|
Main Level |
Living Room |
5.18 m |
3.54 m |
5.18 m x 3.54 m |
|
Main Level |
Dining Room |
3.82 m |
2.9 m |
3.82 m x 2.9 m |
|
Main Level |
Kitchen |
2.98 m |
2.25 m |
2.98 m x 2.25 m |
|
Main Level |
Eating Area |
2.98 m |
2.93 m |
2.98 m x 2.93 m |
https://www.realtor.ca/PropertyDetails.aspx?PropertyId=21197484
