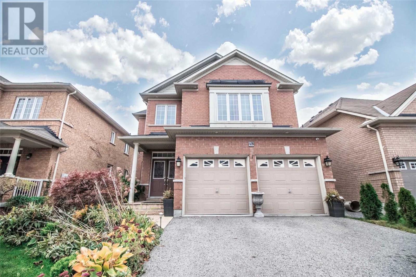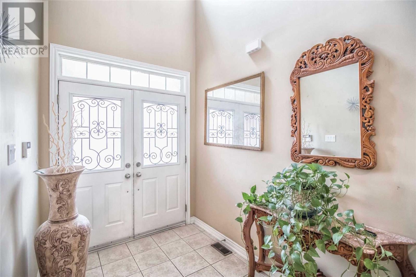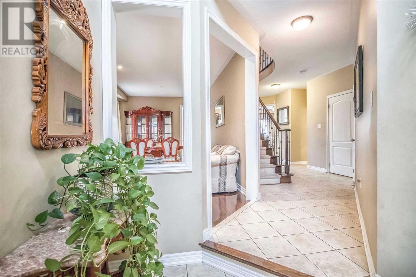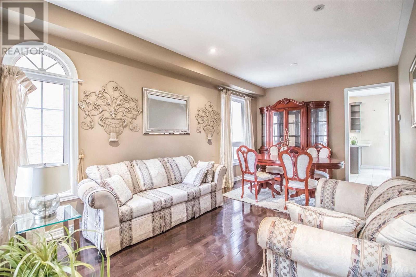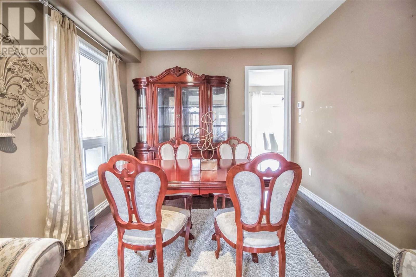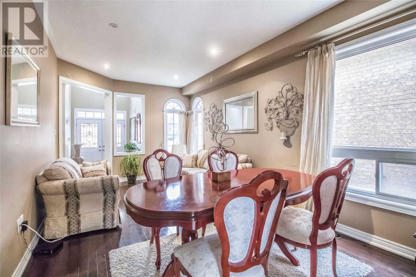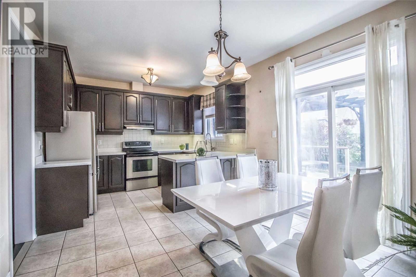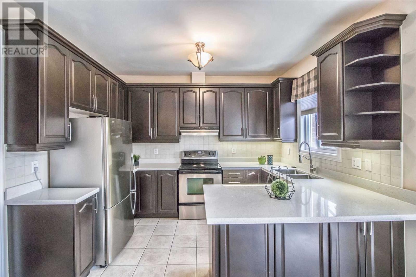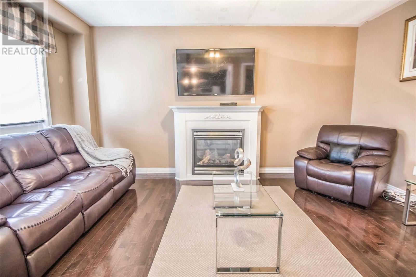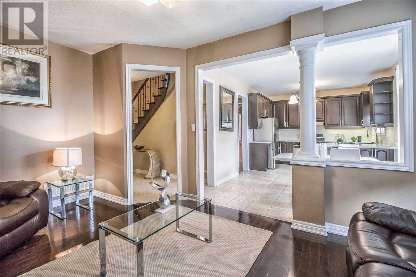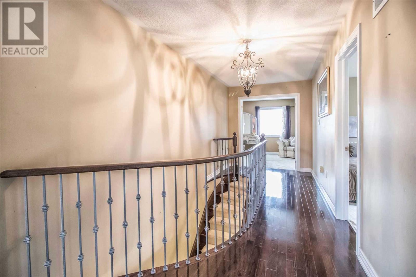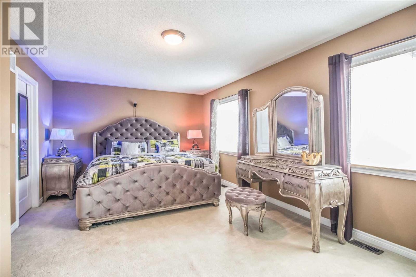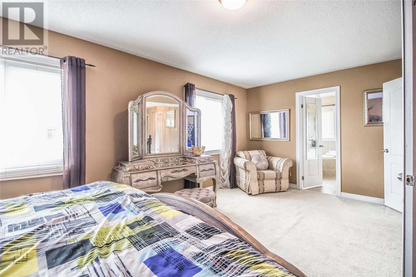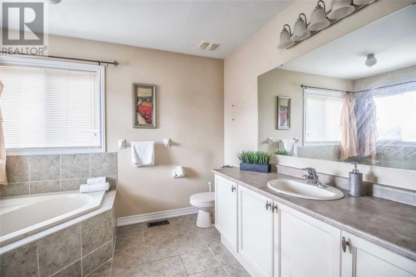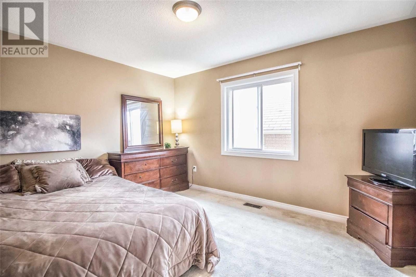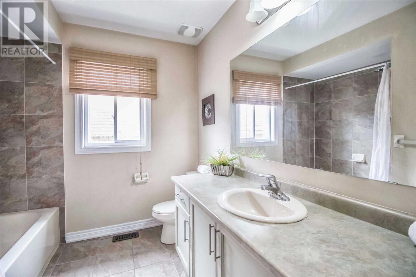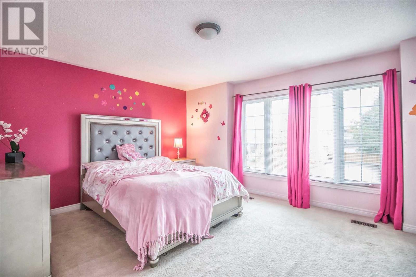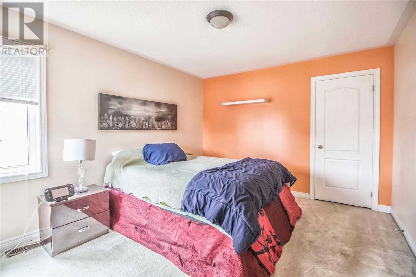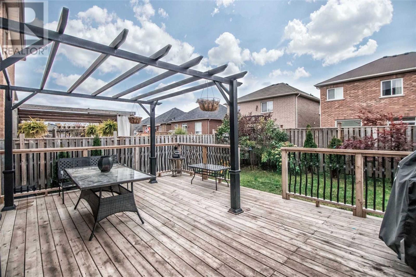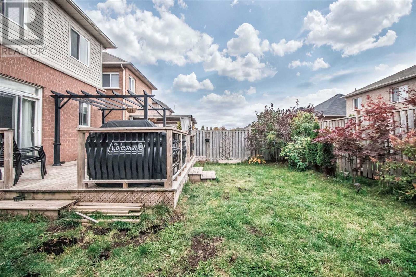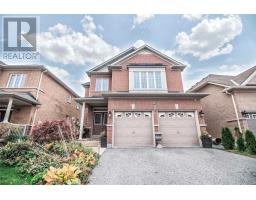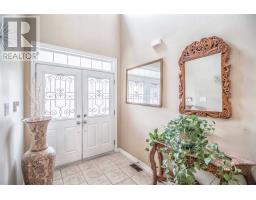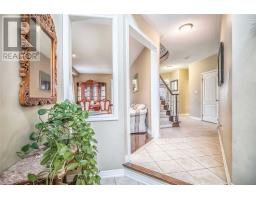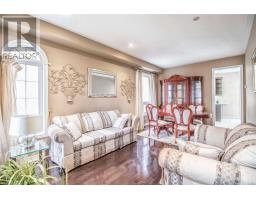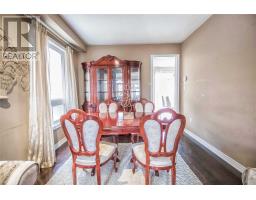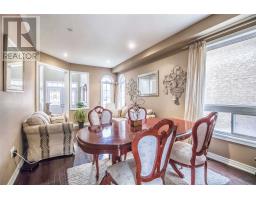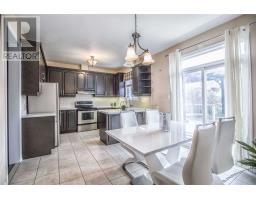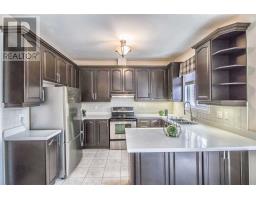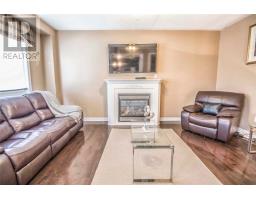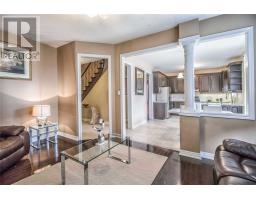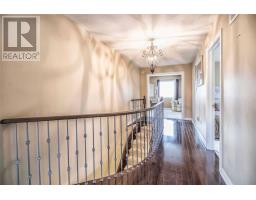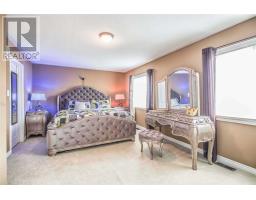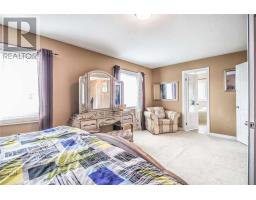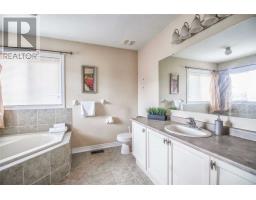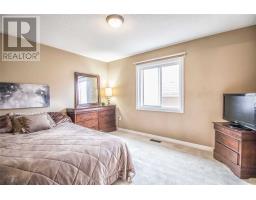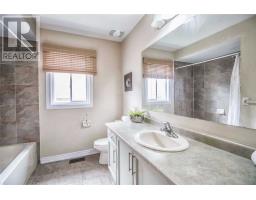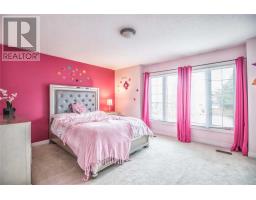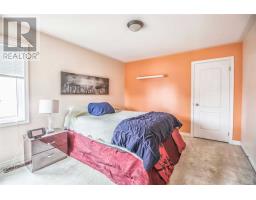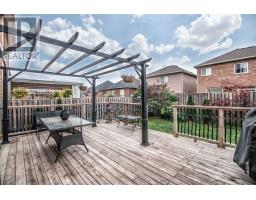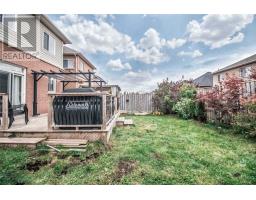4b Hunt St Clarington, Ontario L1C 0A4
4 Bedroom
3 Bathroom
Fireplace
Central Air Conditioning
Forced Air
$599,800
One Of The Best Spacious 4 Bdrm Home Located In A Sought After Bowmanville. Upgraded Eat-In Kitchen With Upgraded Cabinets Handles, Granite Countertops, Backsplash, Breakfast Bar And W/O To Backyard. 9' Ceilings, Hardwood Flrs Thru-Out Main & 2nd Flr, Hallway With Rod Iron Railing Staircase. Close To School, Park, Public Transit, Shopping, Bowmanville Creek & Walking Trails & All Other Amenities! A Must See!**** EXTRAS **** S/S Fridge, S/S Stove, S/S B/I Dishwasher, Washer & Dryer. (id:25308)
Property Details
| MLS® Number | E4611167 |
| Property Type | Single Family |
| Community Name | Bowmanville |
| Amenities Near By | Park, Public Transit, Schools |
| Parking Space Total | 4 |
Building
| Bathroom Total | 3 |
| Bedrooms Above Ground | 4 |
| Bedrooms Total | 4 |
| Basement Development | Partially Finished |
| Basement Type | N/a (partially Finished) |
| Construction Style Attachment | Detached |
| Cooling Type | Central Air Conditioning |
| Exterior Finish | Brick, Vinyl |
| Fireplace Present | Yes |
| Heating Fuel | Natural Gas |
| Heating Type | Forced Air |
| Stories Total | 2 |
| Type | House |
Land
| Acreage | No |
| Land Amenities | Park, Public Transit, Schools |
| Size Irregular | 39.37 X 104.99 Ft |
| Size Total Text | 39.37 X 104.99 Ft |
| Surface Water | Lake/pond |
Rooms
| Level | Type | Length | Width | Dimensions |
|---|---|---|---|---|
| Second Level | Master Bedroom | 6.06 m | 3.68 m | 6.06 m x 3.68 m |
| Second Level | Bedroom 2 | 3.66 m | 4.68 m | 3.66 m x 4.68 m |
| Second Level | Bedroom 3 | 3.96 m | 3.41 m | 3.96 m x 3.41 m |
| Second Level | Bedroom 4 | 3.11 m | 3.86 m | 3.11 m x 3.86 m |
| Main Level | Living Room | 5.98 m | 3.21 m | 5.98 m x 3.21 m |
| Main Level | Dining Room | 5.98 m | 3.21 m | 5.98 m x 3.21 m |
| Main Level | Kitchen | 5.48 m | 3.47 m | 5.48 m x 3.47 m |
| Main Level | Eating Area | 5.48 m | 3.47 m | 5.48 m x 3.47 m |
| Main Level | Family Room | 5.19 m | 3.23 m | 5.19 m x 3.23 m |
https://www.realtor.ca/PropertyDetails.aspx?PropertyId=21256068
Interested?
Contact us for more information
