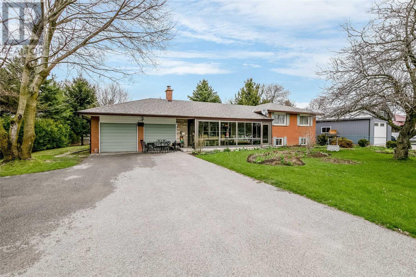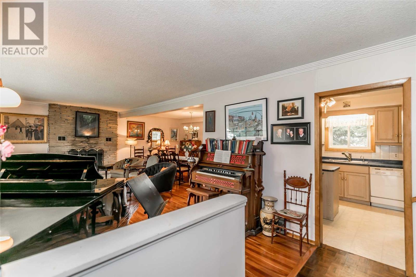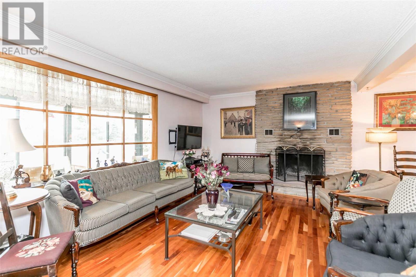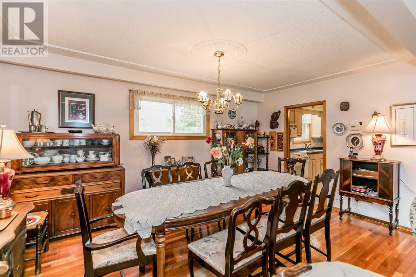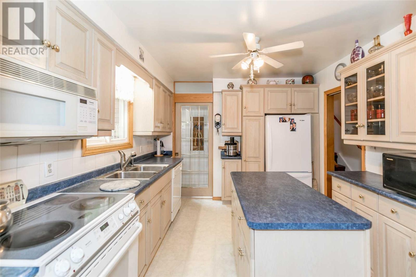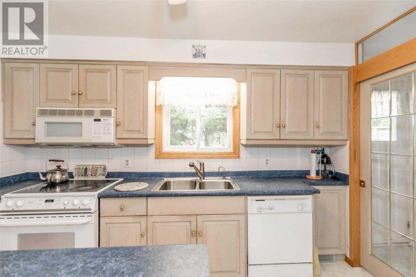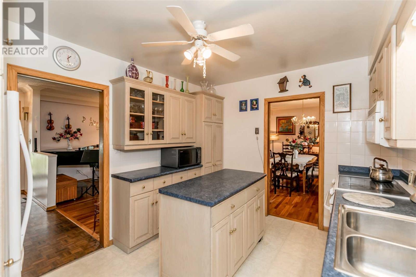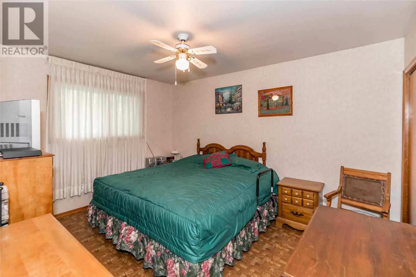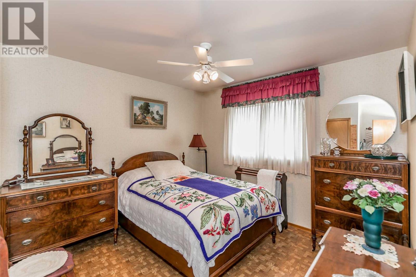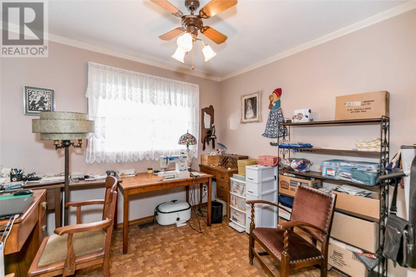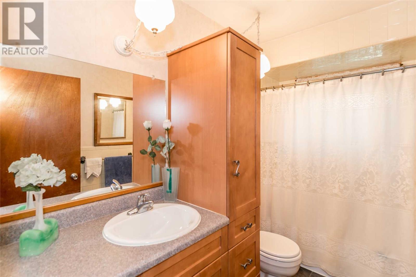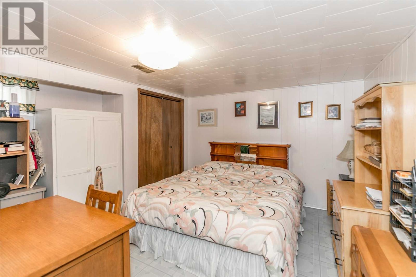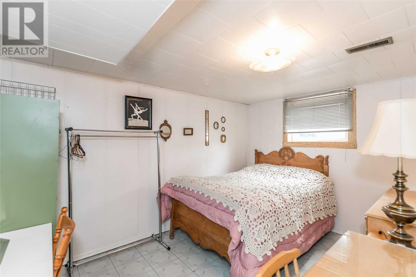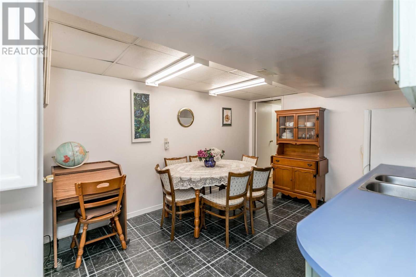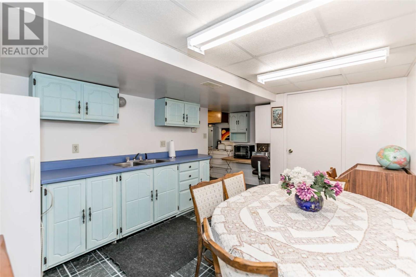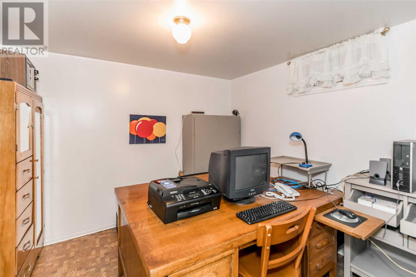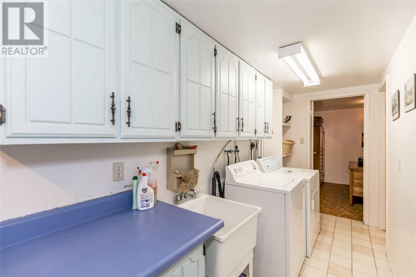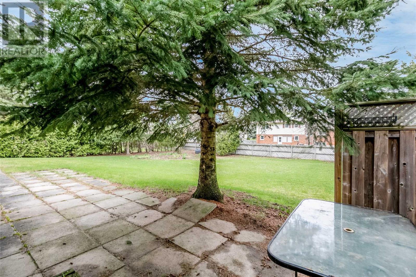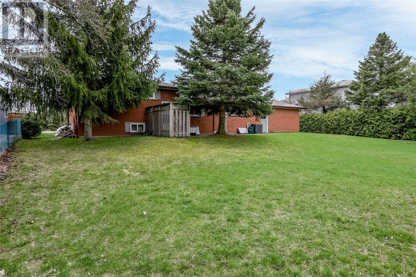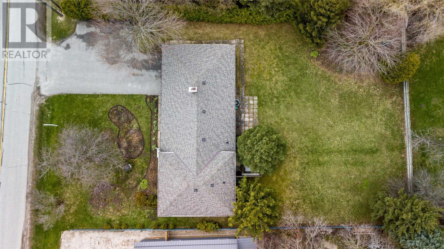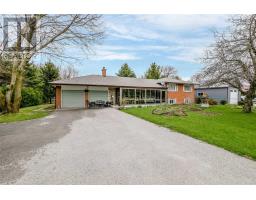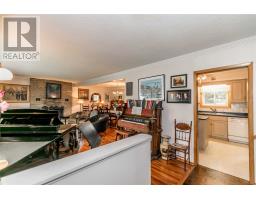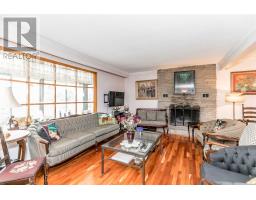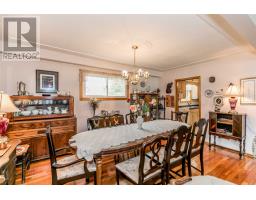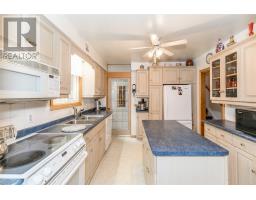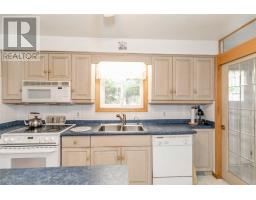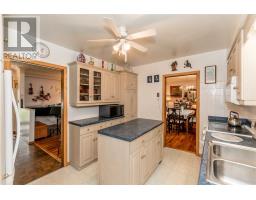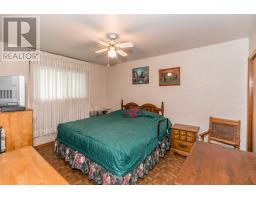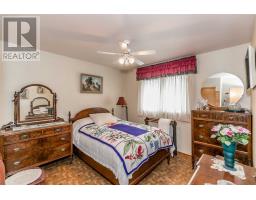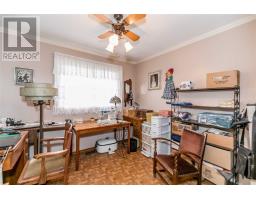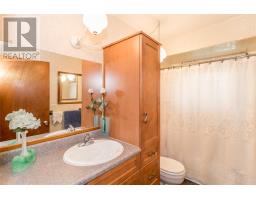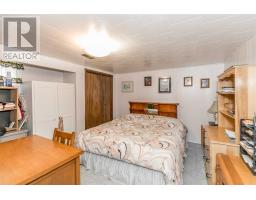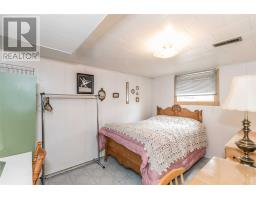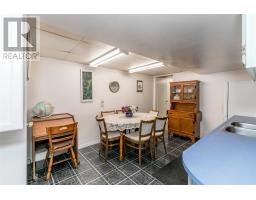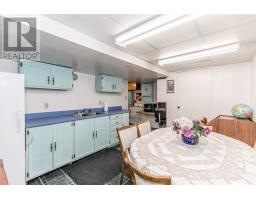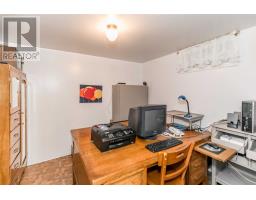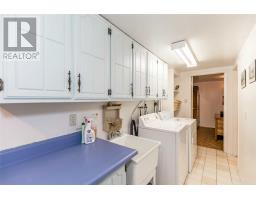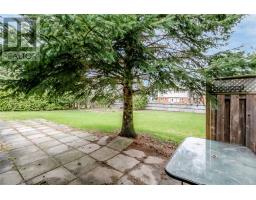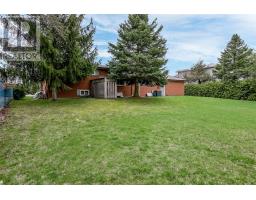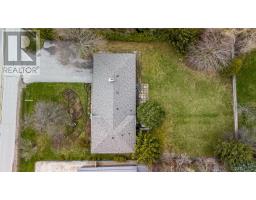6 Bedroom
2 Bathroom
Fireplace
Central Air Conditioning
Forced Air
$644,000
Well-Kept Unique Large All Brick 4 Level Side-Split On Large Lot. Designed For In-Law Suite Living With Separate Entrance To Lower Levels. Very Close To Honda And Hwy 89. Cozy 3 Season Sun Room, Entrance Faces South To Natural Green Space Buffer Zoe. Double Garage, Paged Drive W/Turn Area. Cherry Hardwood Floors On Main Level, No Carpet In House. Fenced Backyard Is Pool Plus, Plus Size And Has Large Patio Area. Mature Trees And Perennial Gardens.**** EXTRAS **** Floor To Ceiling Angel Stone Wood F/P W/Heatilators In Lr. Locking Pocket Dr In Kit. Incl All Appliances, Water Softener, Gdo, All Shelving & Cabinetry. Newer Drilled Well, Furnace, A/C, Windows, Room 2018. Central Vac Not Operational. (id:25308)
Property Details
|
MLS® Number
|
N4455942 |
|
Property Type
|
Single Family |
|
Neigbourhood
|
Alliston |
|
Community Name
|
Alliston |
|
Amenities Near By
|
Hospital |
|
Features
|
Level Lot, Conservation/green Belt |
|
Parking Space Total
|
8 |
|
View Type
|
View |
Building
|
Bathroom Total
|
2 |
|
Bedrooms Above Ground
|
3 |
|
Bedrooms Below Ground
|
3 |
|
Bedrooms Total
|
6 |
|
Basement Development
|
Finished |
|
Basement Features
|
Separate Entrance |
|
Basement Type
|
N/a (finished) |
|
Construction Style Attachment
|
Detached |
|
Construction Style Split Level
|
Sidesplit |
|
Cooling Type
|
Central Air Conditioning |
|
Exterior Finish
|
Brick |
|
Fireplace Present
|
Yes |
|
Heating Fuel
|
Natural Gas |
|
Heating Type
|
Forced Air |
|
Type
|
House |
Parking
Land
|
Acreage
|
No |
|
Land Amenities
|
Hospital |
|
Size Irregular
|
100 X 150 Ft |
|
Size Total Text
|
100 X 150 Ft |
Rooms
| Level |
Type |
Length |
Width |
Dimensions |
|
Lower Level |
Bedroom 4 |
3.35 m |
2.79 m |
3.35 m x 2.79 m |
|
Lower Level |
Bedroom 5 |
2.74 m |
3.66 m |
2.74 m x 3.66 m |
|
Lower Level |
Bedroom |
3.66 m |
3.66 m |
3.66 m x 3.66 m |
|
Main Level |
Living Room |
6.88 m |
3.66 m |
6.88 m x 3.66 m |
|
Main Level |
Dining Room |
4.67 m |
3.05 m |
4.67 m x 3.05 m |
|
Main Level |
Kitchen |
3.58 m |
3.02 m |
3.58 m x 3.02 m |
|
Sub-basement |
Kitchen |
5.08 m |
3.2 m |
5.08 m x 3.2 m |
|
Sub-basement |
Office |
2.74 m |
3.17 m |
2.74 m x 3.17 m |
|
Sub-basement |
Laundry Room |
4.88 m |
1.52 m |
4.88 m x 1.52 m |
|
Upper Level |
Master Bedroom |
3.25 m |
4.09 m |
3.25 m x 4.09 m |
|
Upper Level |
Bedroom 2 |
3.26 m |
3.1 m |
3.26 m x 3.1 m |
|
Upper Level |
Bedroom 3 |
3.35 m |
2.79 m |
3.35 m x 2.79 m |
Utilities
|
Natural Gas
|
Installed |
|
Electricity
|
Installed |
|
Cable
|
Installed |
http://www.496AlbertStreet.com/
