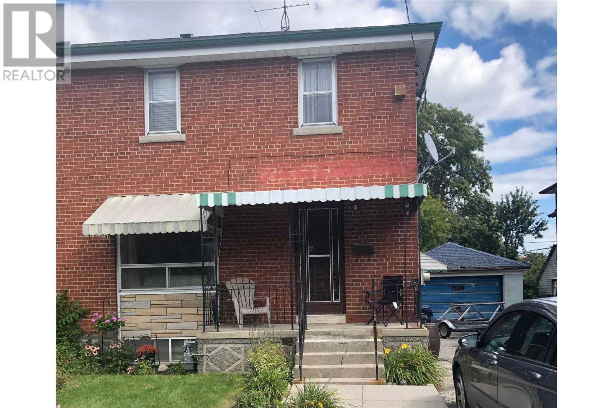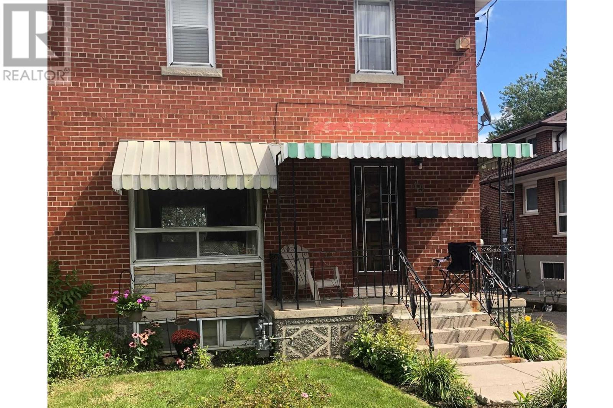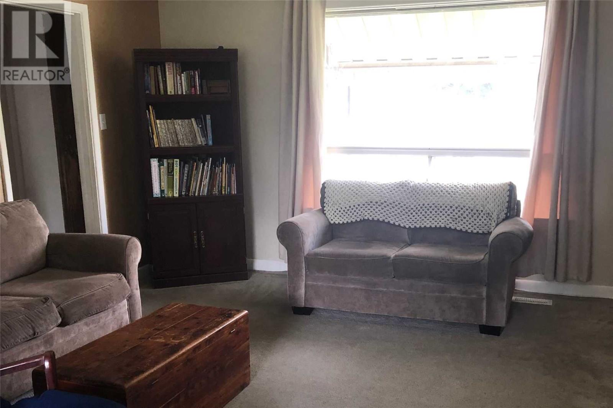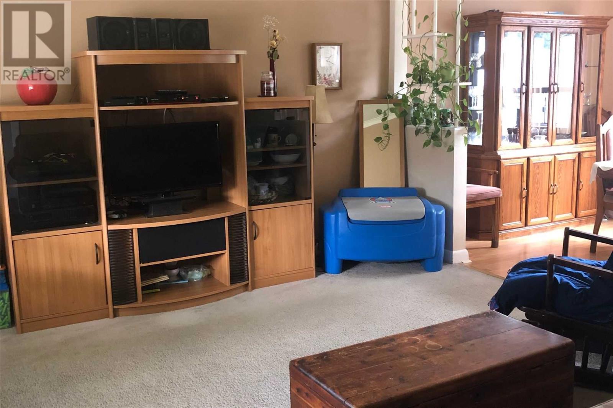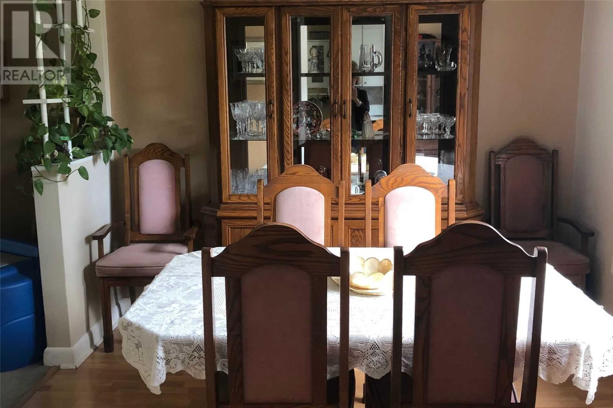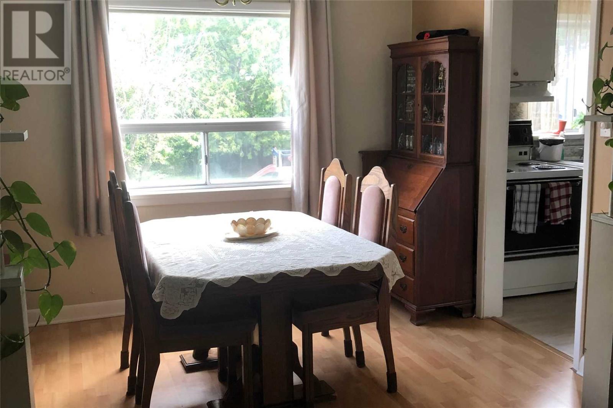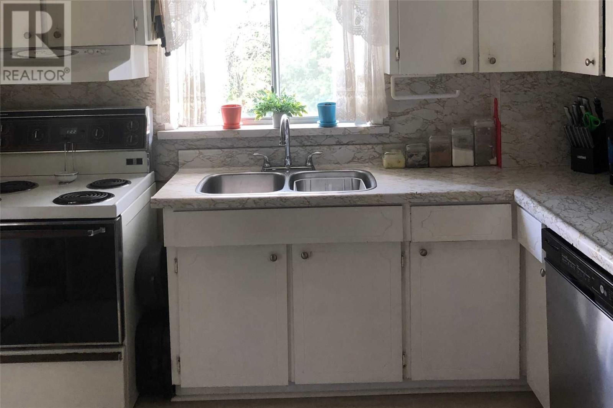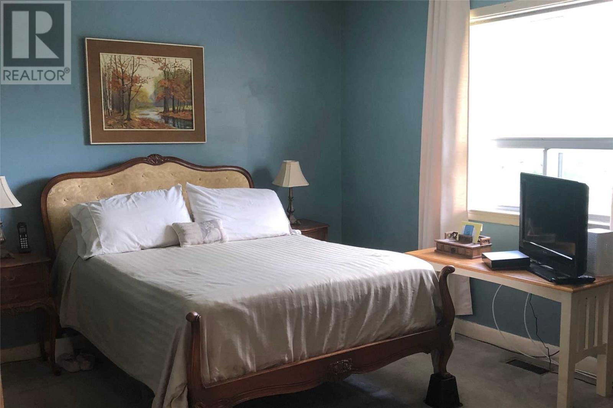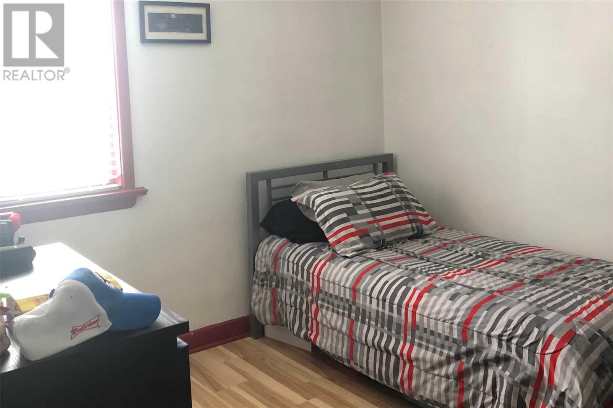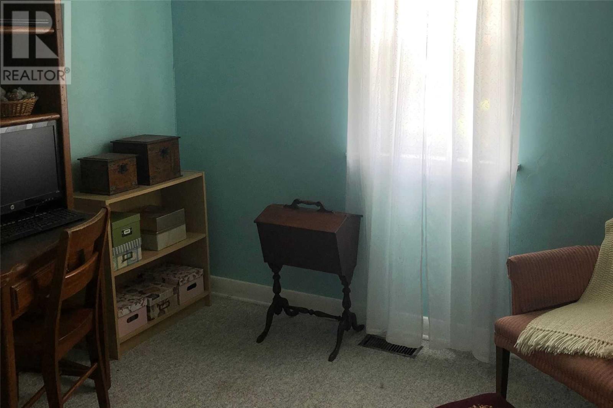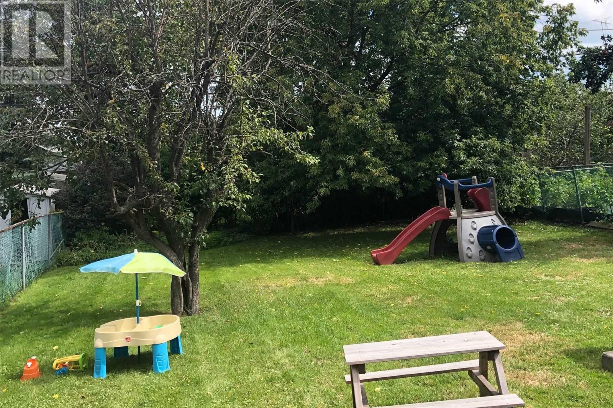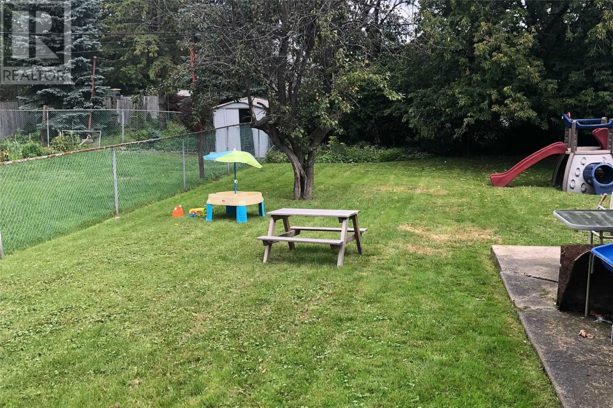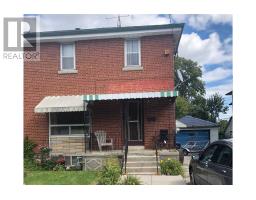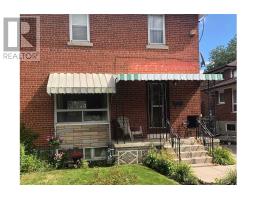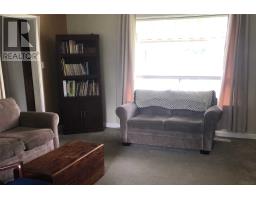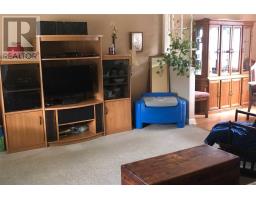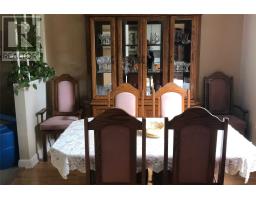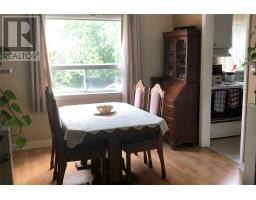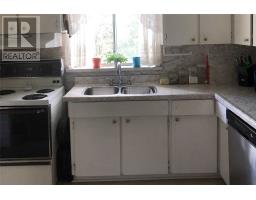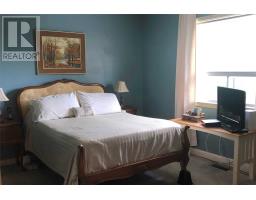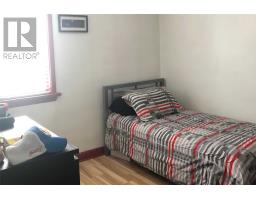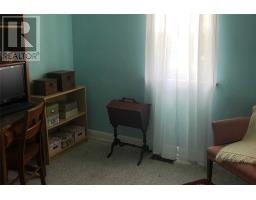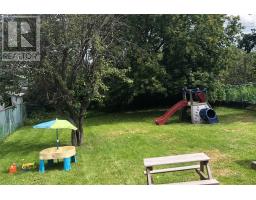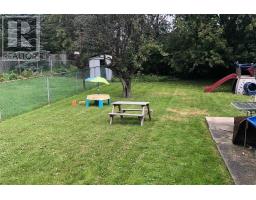3 Bedroom
2 Bathroom
Central Air Conditioning
Forced Air
$674,900
Spacious Sunfilled Family Home On An Extra Large Premium 40' X 137' Lot With A Private Driveway & Detached Garage. Steps To Buses, Kennedy Subway, Go Train & Future Crosstown Lrt - A 98 Transit Score! Fabulous Room Sizes Plus A Separate Entrance To Basement With Rough-In For Future Kitchen. Endless Possibilities In This Convenient Location Close To Shops, Schools, Parks & All Amenities In The Demand 'Kennedy Park' Community. An Outstanding Opportunity!**** EXTRAS **** Refrigerator (2016), Stove, Dishwasher, Washer & Dryer (2016), Electric Light Fixtures, Window Coverings, Forced Air Gas Furnace & Central A/C (Oct 2012). Exclude Basement Freezer. Hwt Is Rental. Roof Aug 2018. (id:25308)
Property Details
|
MLS® Number
|
E4610362 |
|
Property Type
|
Single Family |
|
Community Name
|
Kennedy Park |
|
Parking Space Total
|
4 |
Building
|
Bathroom Total
|
2 |
|
Bedrooms Above Ground
|
3 |
|
Bedrooms Total
|
3 |
|
Basement Development
|
Partially Finished |
|
Basement Features
|
Separate Entrance |
|
Basement Type
|
N/a (partially Finished) |
|
Construction Style Attachment
|
Semi-detached |
|
Cooling Type
|
Central Air Conditioning |
|
Exterior Finish
|
Brick |
|
Heating Fuel
|
Natural Gas |
|
Heating Type
|
Forced Air |
|
Stories Total
|
2 |
|
Type
|
House |
Parking
Land
|
Acreage
|
No |
|
Size Irregular
|
40 X 137.5 Ft |
|
Size Total Text
|
40 X 137.5 Ft |
Rooms
| Level |
Type |
Length |
Width |
Dimensions |
|
Second Level |
Master Bedroom |
4.14 m |
3.68 m |
4.14 m x 3.68 m |
|
Second Level |
Bedroom 2 |
3.65 m |
2.98 m |
3.65 m x 2.98 m |
|
Second Level |
Bedroom 3 |
2.86 m |
2.53 m |
2.86 m x 2.53 m |
|
Basement |
Recreational, Games Room |
6.58 m |
4.6 m |
6.58 m x 4.6 m |
|
Basement |
Laundry Room |
6.58 m |
2.43 m |
6.58 m x 2.43 m |
|
Ground Level |
Living Room |
4.54 m |
4.32 m |
4.54 m x 4.32 m |
|
Ground Level |
Dining Room |
3.38 m |
2.77 m |
3.38 m x 2.77 m |
|
Ground Level |
Kitchen |
3.07 m |
2.74 m |
3.07 m x 2.74 m |
https://www.realtor.ca/PropertyDetails.aspx?PropertyId=21253229
