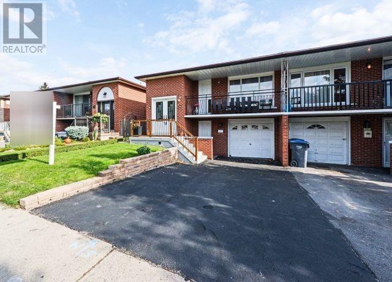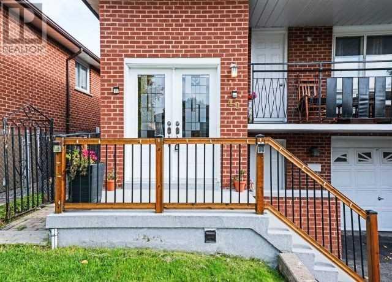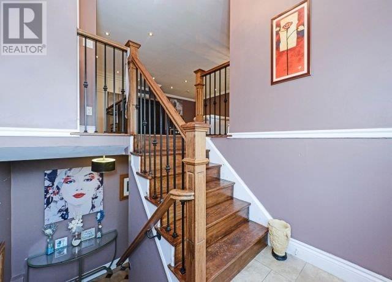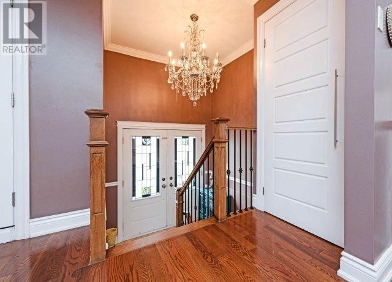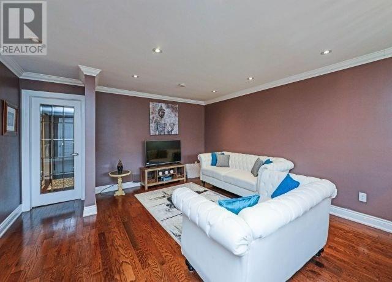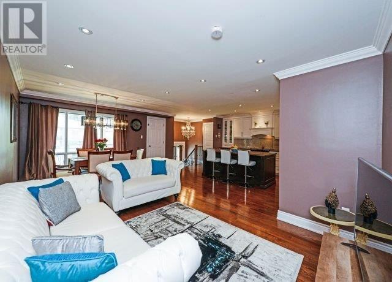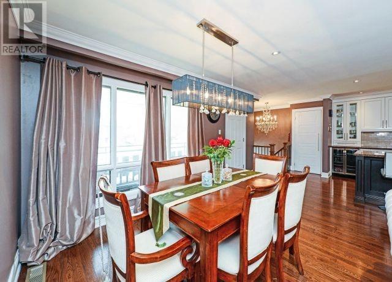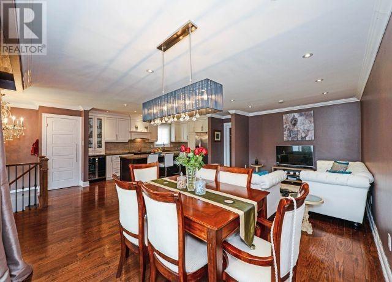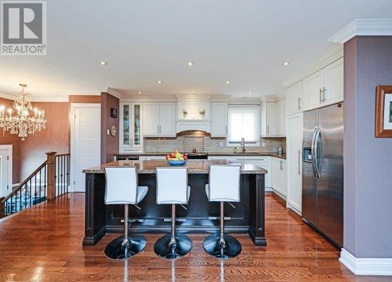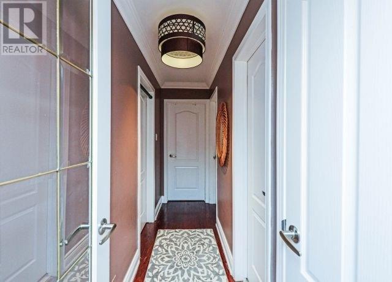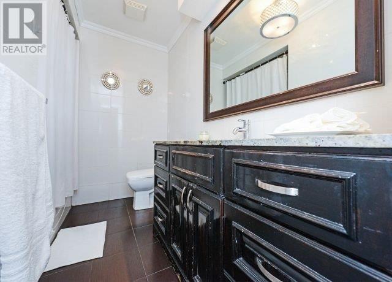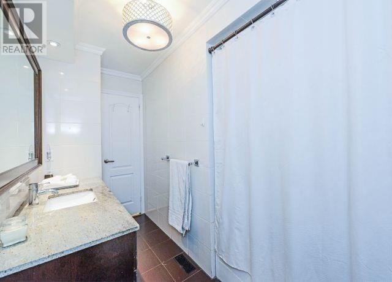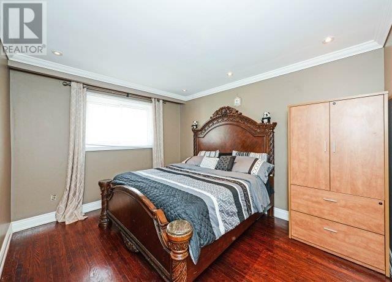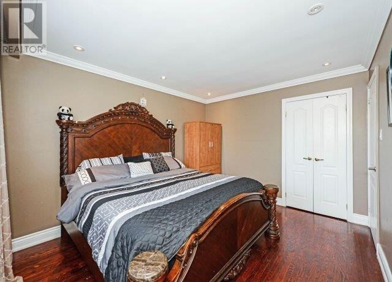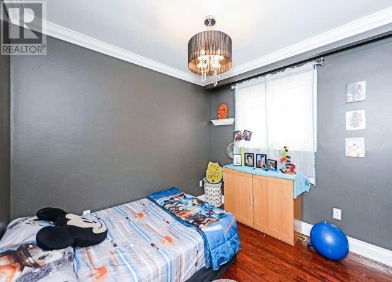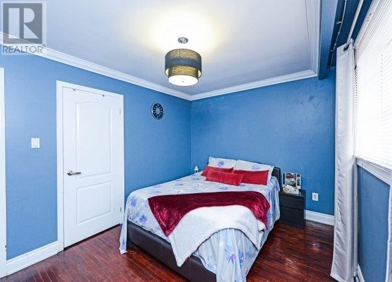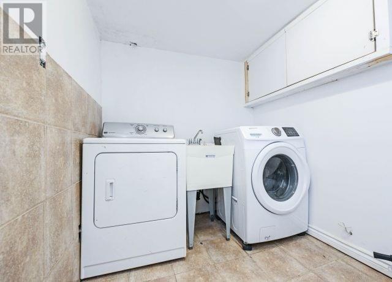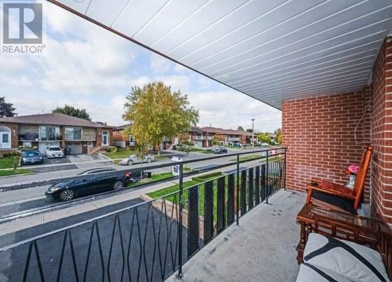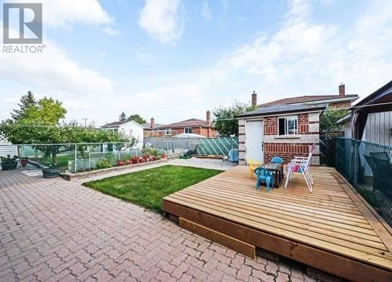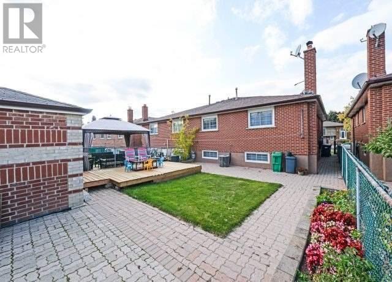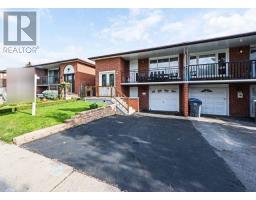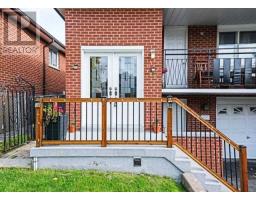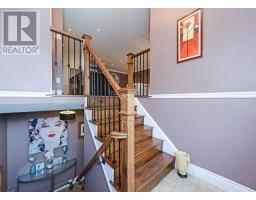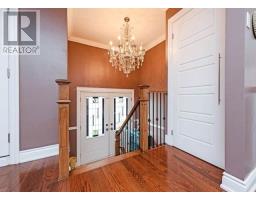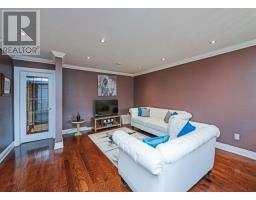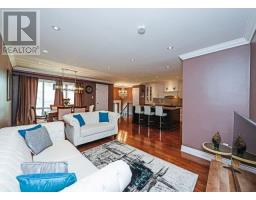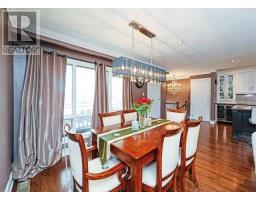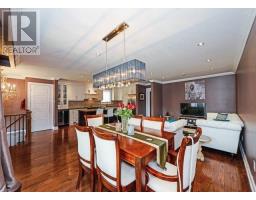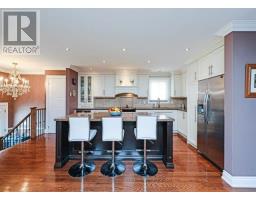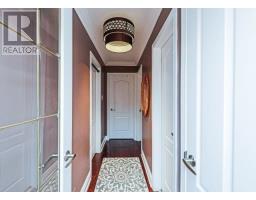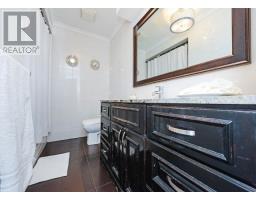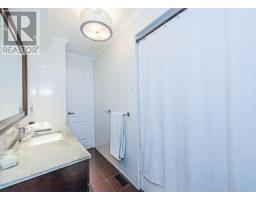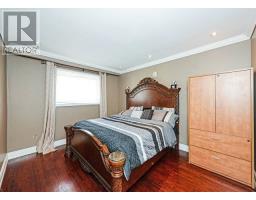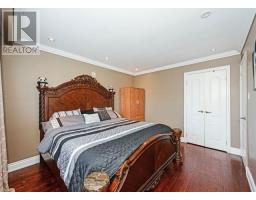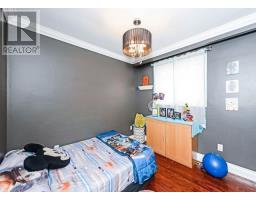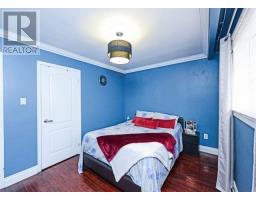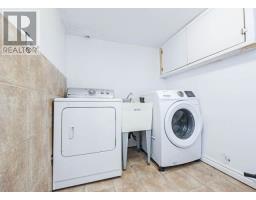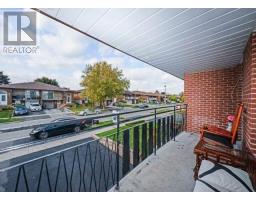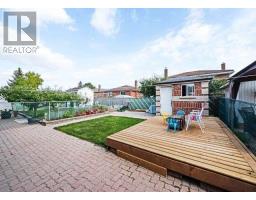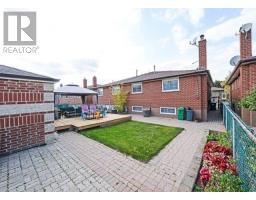49 Prouse Dr Brampton, Ontario L6V 3A3
4 Bedroom
2 Bathroom
Raised Bungalow
Central Air Conditioning
Forced Air
$695,000
Open Concept, Custom Kitchen With Center Island And Granite Countertops. Stainless Steel Appliances, Smooth Ceiling With Pot Lights, Vinyl Windows, Upgraded Basement, Hardwood Flooring Throughout. Finished Walkout Basement With In-Law Suite.**** EXTRAS **** Inclusions: S/S Fridge, S/S Stove, S/S Dishwasher, S/S Built-In Oven, Wine Cooler, Washer, Dryer, All Electrical Fixtures, Basement Fridge, Basement Stove. (id:25308)
Property Details
| MLS® Number | W4608872 |
| Property Type | Single Family |
| Community Name | Brampton North |
| Parking Space Total | 2 |
Building
| Bathroom Total | 2 |
| Bedrooms Above Ground | 3 |
| Bedrooms Below Ground | 1 |
| Bedrooms Total | 4 |
| Architectural Style | Raised Bungalow |
| Basement Development | Finished |
| Basement Features | Walk Out |
| Basement Type | N/a (finished) |
| Construction Style Attachment | Semi-detached |
| Cooling Type | Central Air Conditioning |
| Exterior Finish | Brick |
| Heating Fuel | Natural Gas |
| Heating Type | Forced Air |
| Stories Total | 1 |
| Type | House |
Parking
| Garage |
Land
| Acreage | No |
| Size Irregular | 30 X 110 Ft |
| Size Total Text | 30 X 110 Ft |
Rooms
| Level | Type | Length | Width | Dimensions |
|---|---|---|---|---|
| Basement | Living Room | 6.4 m | 3.66 m | 6.4 m x 3.66 m |
| Basement | Bedroom 4 | 3.57 m | 2.93 m | 3.57 m x 2.93 m |
| Main Level | Living Room | 4.45 m | 4.79 m | 4.45 m x 4.79 m |
| Main Level | Dining Room | 3.35 m | 2.04 m | 3.35 m x 2.04 m |
| Main Level | Kitchen | 3.66 m | 2.47 m | 3.66 m x 2.47 m |
| Main Level | Foyer | |||
| Main Level | Master Bedroom | 4 m | 3.35 m | 4 m x 3.35 m |
| Main Level | Bedroom 2 | 4.15 m | 3.05 m | 4.15 m x 3.05 m |
| Main Level | Bedroom 3 | 3.05 m | 2.74 m | 3.05 m x 2.74 m |
https://www.realtor.ca/PropertyDetails.aspx?PropertyId=21249044
Interested?
Contact us for more information
