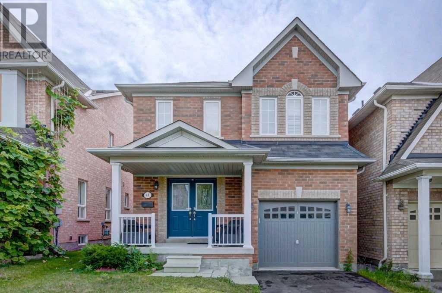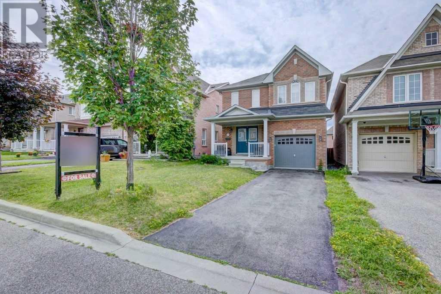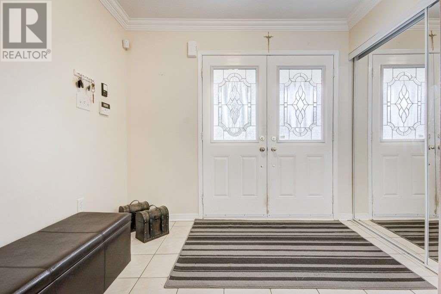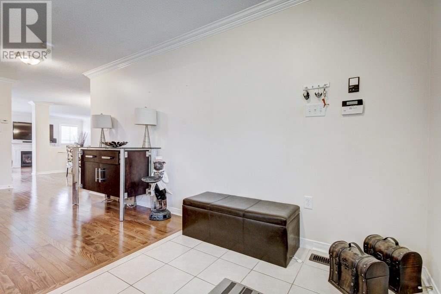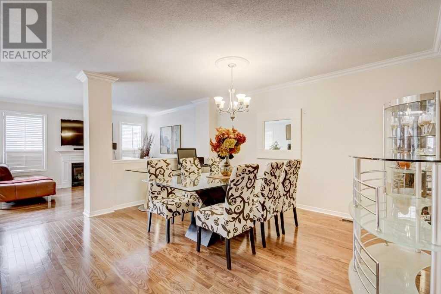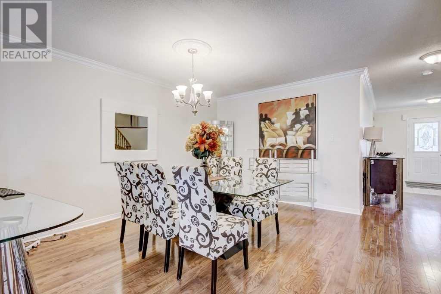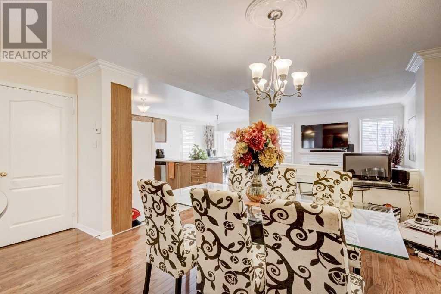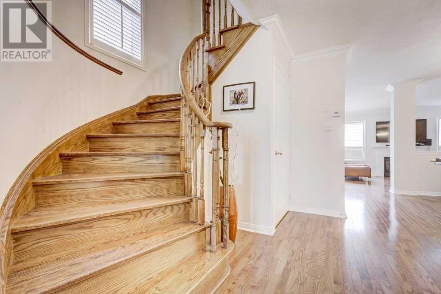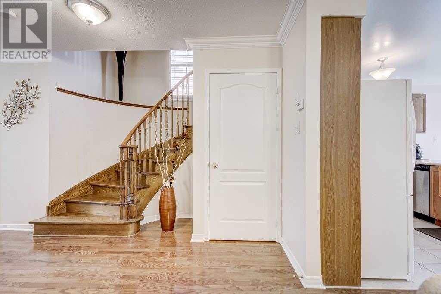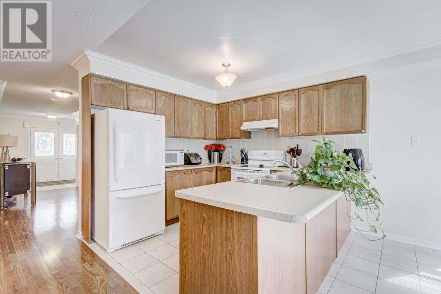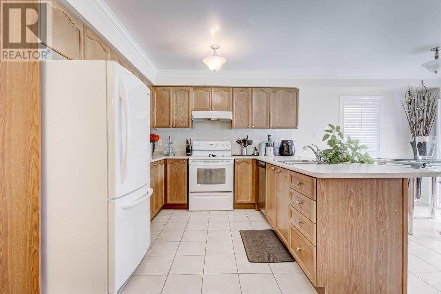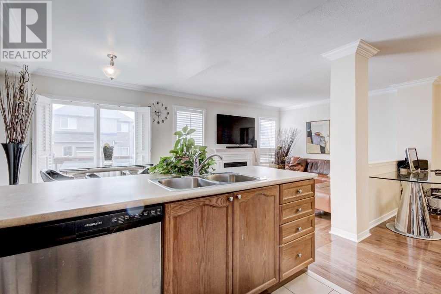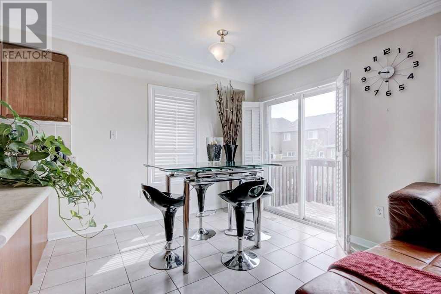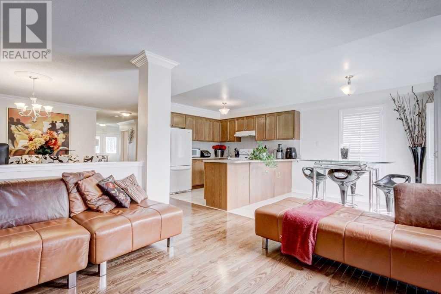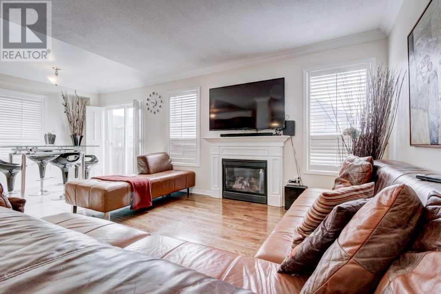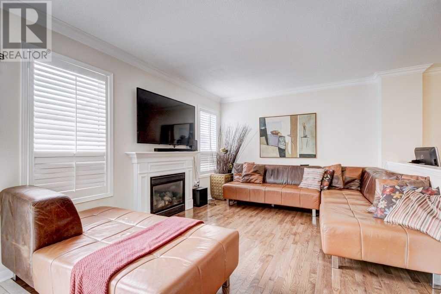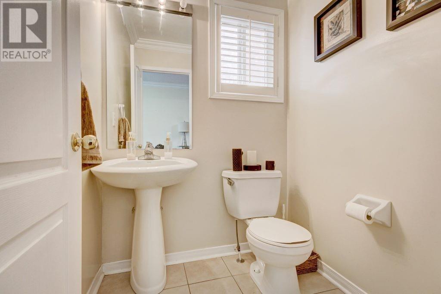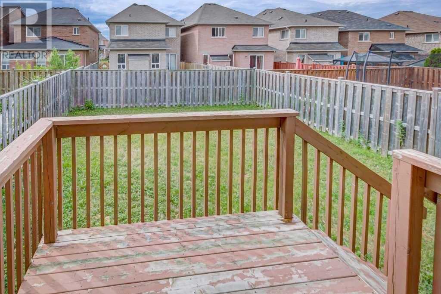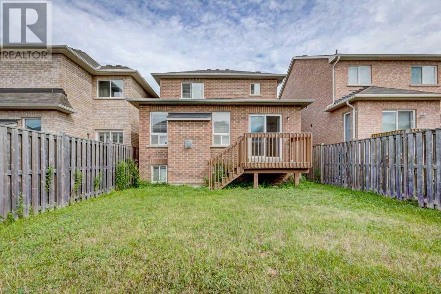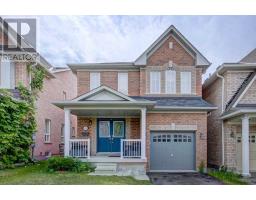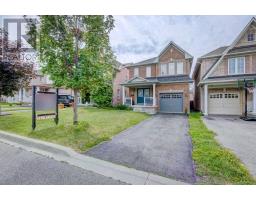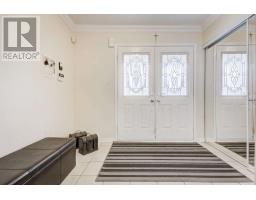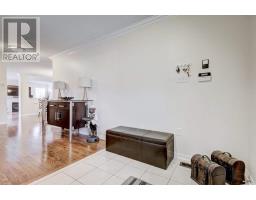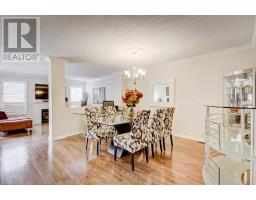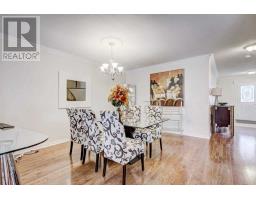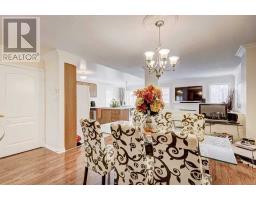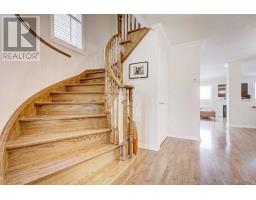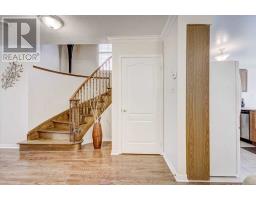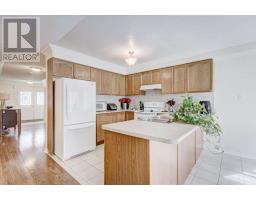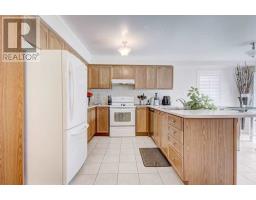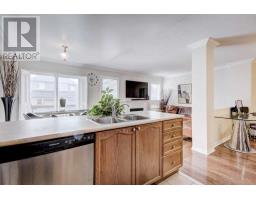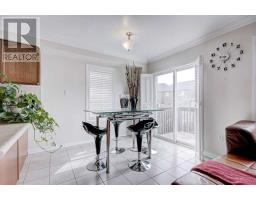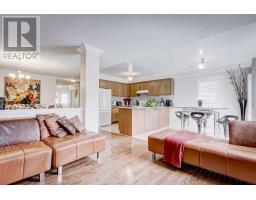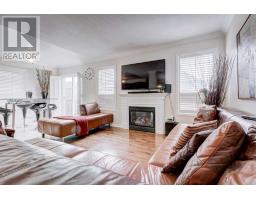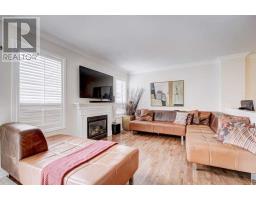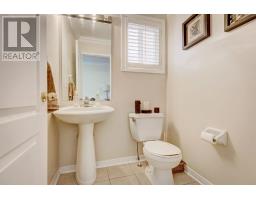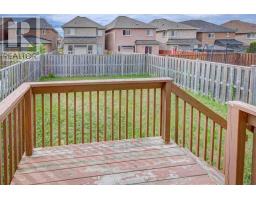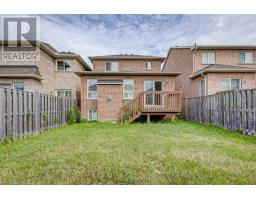49 Oceanpearl Cres Whitby, Ontario L1N 0C6
3 Bedroom
3 Bathroom
Fireplace
Central Air Conditioning
Forced Air
$649,900
Welcome To 49 Ocean Pearl Crescent! Beautiful Well-Cared For Home With Plenty Of Room To Grow & Create Family Memories. Double Entry Doors Open To Bright Spacious Foyer Leading To Inviting Open Concept Layout Accented By Beautiful California Shutters, Gleaming Hardwood Floors & Elegant Crown Moulding. Inviting & Warm Environment For Entertaining. Over-Sized Kitchen Overlooks Family Room & Dining Room. Note: Home Detached Above & Linked Below Ground**** EXTRAS **** Fridge, Stove, B/I Dishwasher, Washer, Dryer, Elf's, California Shutters, Garage Door Opener & Remote, Gb&E, Broadloom Where Laid, Cac, Hwt (R)* (id:25308)
Property Details
| MLS® Number | E4524600 |
| Property Type | Single Family |
| Community Name | Blue Grass Meadows |
| Amenities Near By | Hospital, Public Transit, Schools |
| Parking Space Total | 3 |
Building
| Bathroom Total | 3 |
| Bedrooms Above Ground | 3 |
| Bedrooms Total | 3 |
| Basement Type | Full |
| Construction Style Attachment | Detached |
| Cooling Type | Central Air Conditioning |
| Exterior Finish | Brick |
| Fireplace Present | Yes |
| Heating Fuel | Natural Gas |
| Heating Type | Forced Air |
| Stories Total | 2 |
| Type | House |
Parking
| Garage |
Land
| Acreage | No |
| Land Amenities | Hospital, Public Transit, Schools |
| Size Irregular | 29.53 X 98.92 Ft |
| Size Total Text | 29.53 X 98.92 Ft |
Rooms
| Level | Type | Length | Width | Dimensions |
|---|---|---|---|---|
| Second Level | Master Bedroom | 3.35 m | 4.26 m | 3.35 m x 4.26 m |
| Second Level | Bedroom 2 | 3.04 m | 3.04 m | 3.04 m x 3.04 m |
| Second Level | Bedroom 3 | 3.47 m | 3.13 m | 3.47 m x 3.13 m |
| Main Level | Living Room | 3.7 m | 4.57 m | 3.7 m x 4.57 m |
| Main Level | Dining Room | 3.7 m | 4.57 m | 3.7 m x 4.57 m |
| Main Level | Kitchen | 2.74 m | 3.04 m | 2.74 m x 3.04 m |
| Main Level | Eating Area | 2.74 m | 2.89 m | 2.74 m x 2.89 m |
https://www.realtor.ca/PropertyDetails.aspx?PropertyId=20950102
Interested?
Contact us for more information
