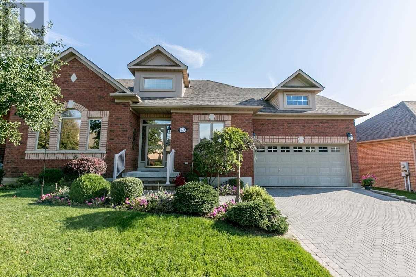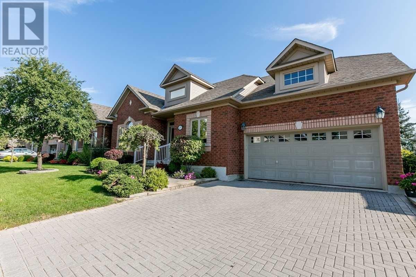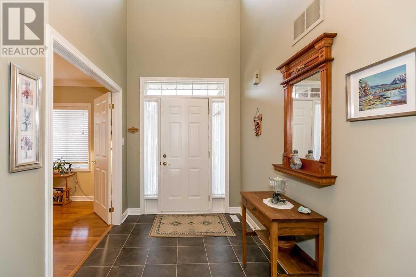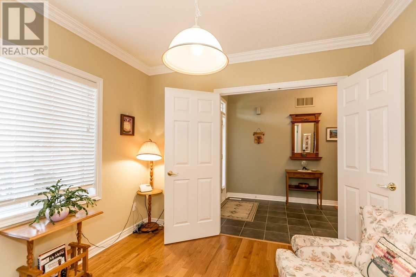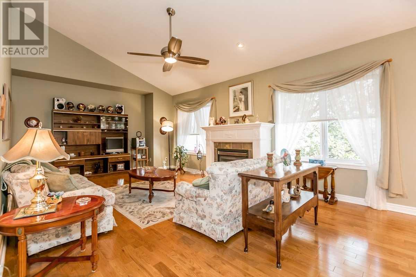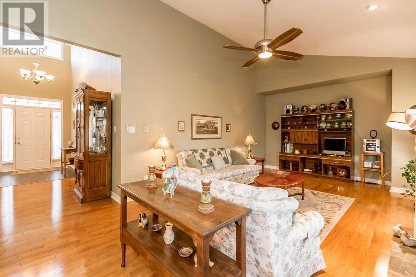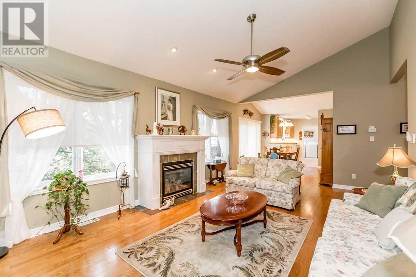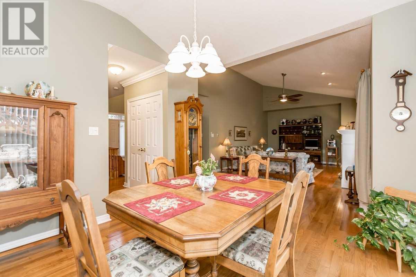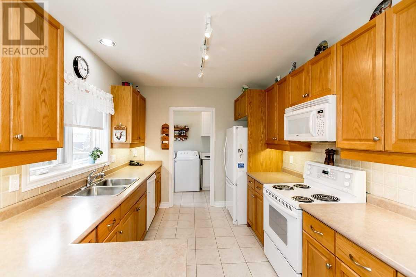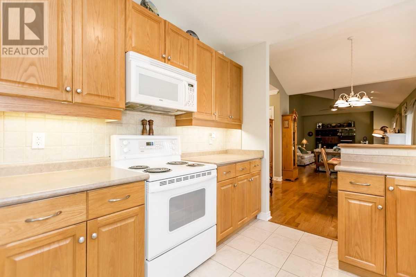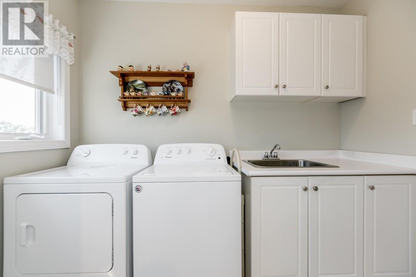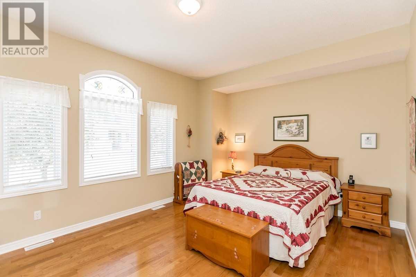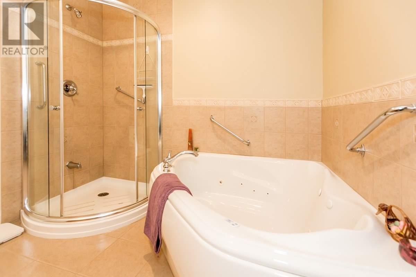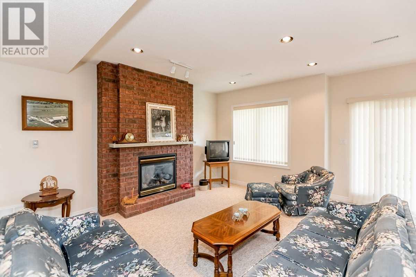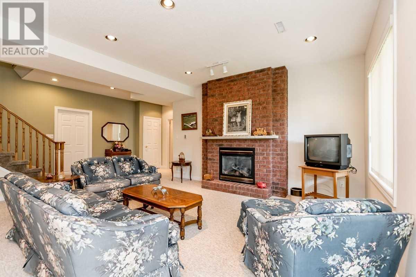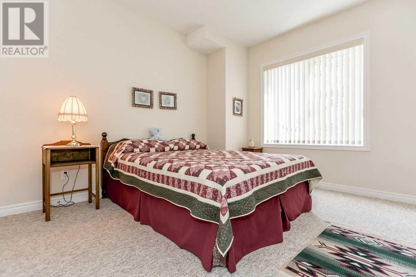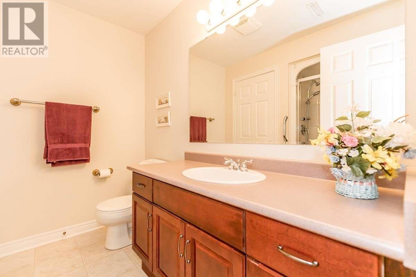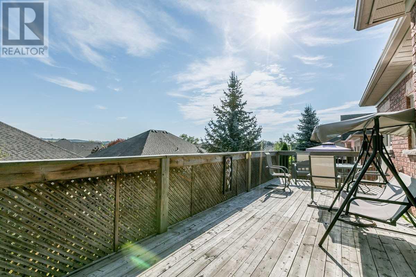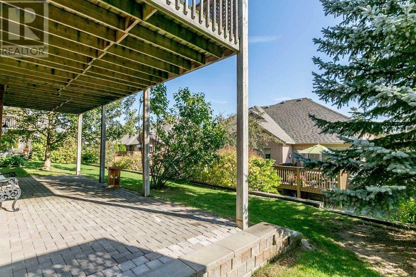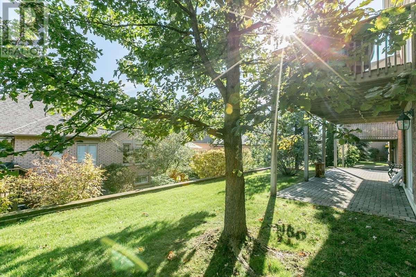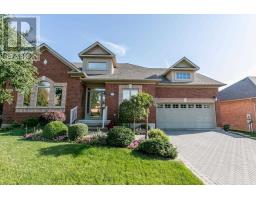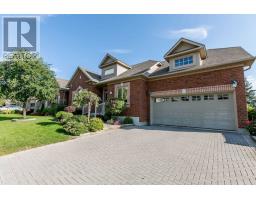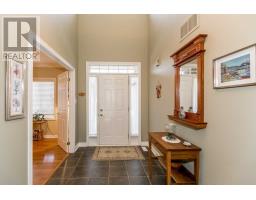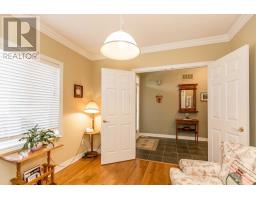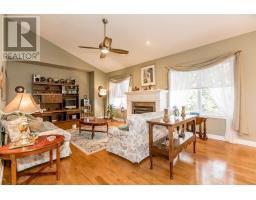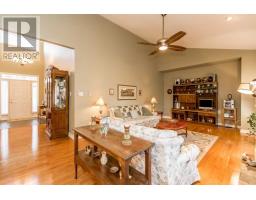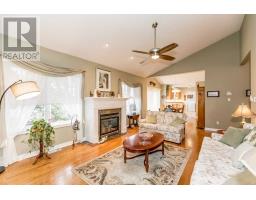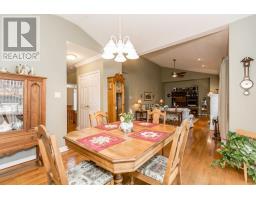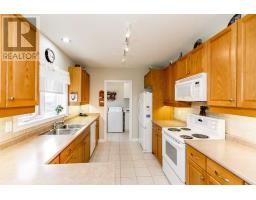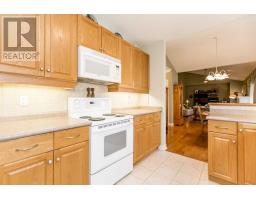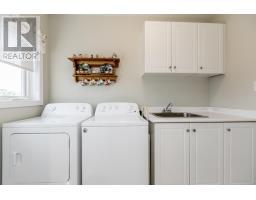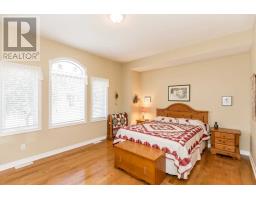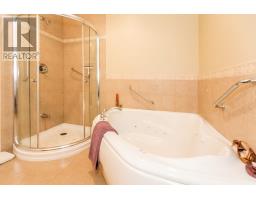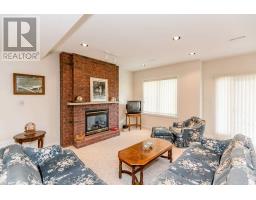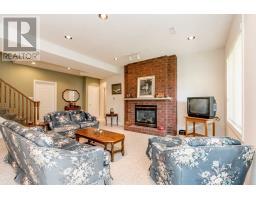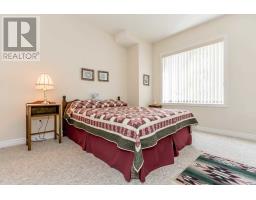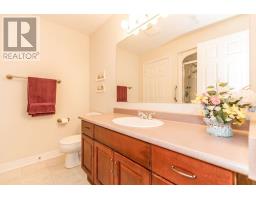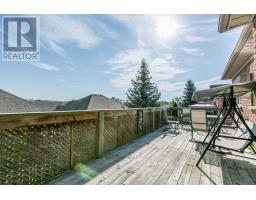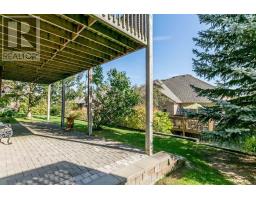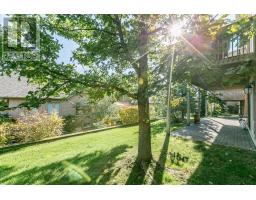49 Napa Rdge New Tecumseth, Ontario L9R 2E5
$649,000Maintenance,
$495 Monthly
Maintenance,
$495 MonthlyBe Sure To View This Rare, Spacious Bungalow Featuring A 2 Car Garage And Full Walk-Out Basement. This Is An Inviting Floor Plan With Large Principal Rooms, Main Floor Master, 5Pc Ensuite, Main Floor Laundry, Interior Access To The Garage. The Living Room, Dining And Kitchen Are Across The Rear Of The House W A Walk-Out To A 30 X 9' Deck. The Professionally Finished Lower Level Features The Family Rm, Guest Bedrm, Hobby, Utility Rms & Walk-Out To The Patio**** EXTRAS **** Fridge, Stove, Dishwasher, Microwave, Washer, Dryer, Ceramic Floors & Backsplash, Hardwood, Window Blinds, 2 Gas Fireplaces, Garage Door Remote, Ceiling Fan, Crown Molding, Uv Film On Windows, Storm Door, Gas Bbq Hookup, Ample Storage (id:25308)
Property Details
| MLS® Number | N4593152 |
| Property Type | Single Family |
| Neigbourhood | Alliston |
| Community Name | Alliston |
| Amenities Near By | Hospital |
| Features | Balcony |
| Parking Space Total | 4 |
Building
| Bathroom Total | 3 |
| Bedrooms Above Ground | 1 |
| Bedrooms Below Ground | 1 |
| Bedrooms Total | 2 |
| Basement Development | Finished |
| Basement Features | Walk Out |
| Basement Type | N/a (finished) |
| Cooling Type | Central Air Conditioning |
| Exterior Finish | Brick, Vinyl |
| Fireplace Present | Yes |
| Heating Fuel | Natural Gas |
| Heating Type | Forced Air |
Parking
| Attached garage | |
| Visitor parking |
Land
| Acreage | No |
| Land Amenities | Hospital |
| Surface Water | River/stream |
Rooms
| Level | Type | Length | Width | Dimensions |
|---|---|---|---|---|
| Lower Level | Family Room | 5.42 m | 4.78 m | 5.42 m x 4.78 m |
| Lower Level | Bedroom 2 | 3.83 m | 3.57 m | 3.83 m x 3.57 m |
| Lower Level | Great Room | 4.22 m | 2.61 m | 4.22 m x 2.61 m |
| Lower Level | Utility Room | 9.44 m | 3.35 m | 9.44 m x 3.35 m |
| Main Level | Living Room | 5.68 m | 3.92 m | 5.68 m x 3.92 m |
| Main Level | Dining Room | 3.31 m | 3.31 m | 3.31 m x 3.31 m |
| Main Level | Kitchen | 3.58 m | 2.81 m | 3.58 m x 2.81 m |
| Main Level | Master Bedroom | 4.79 m | 3.71 m | 4.79 m x 3.71 m |
| Main Level | Den | 3.01 m | 3.01 m | 3.01 m x 3.01 m |
| Main Level | Laundry Room | 2.78 m | 1.75 m | 2.78 m x 1.75 m |
https://www.realtor.ca/PropertyDetails.aspx?PropertyId=21192322
Interested?
Contact us for more information
