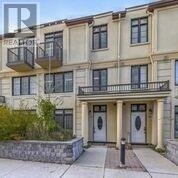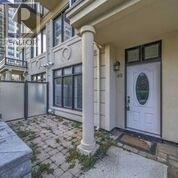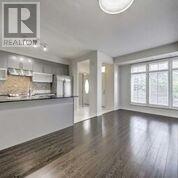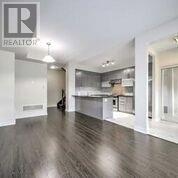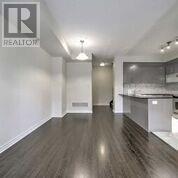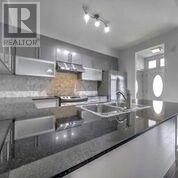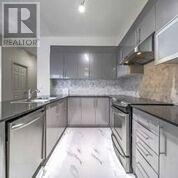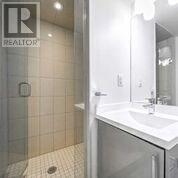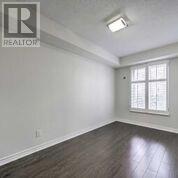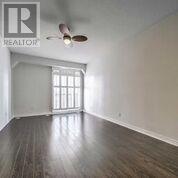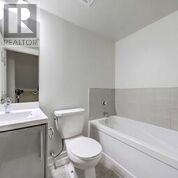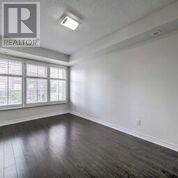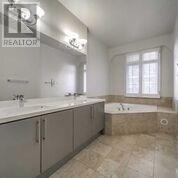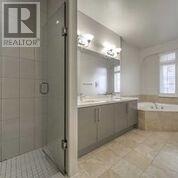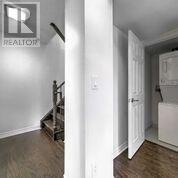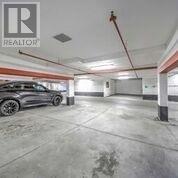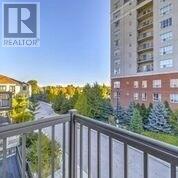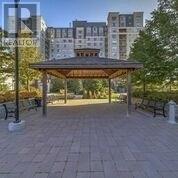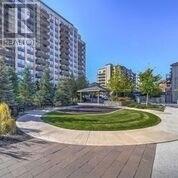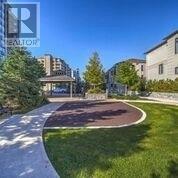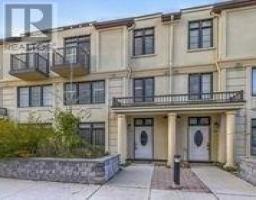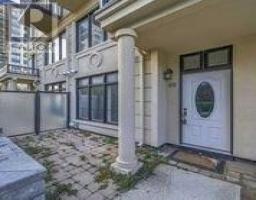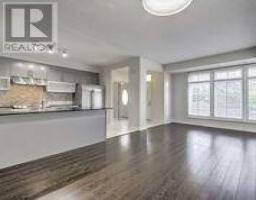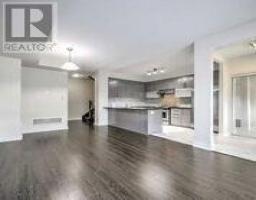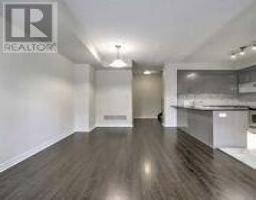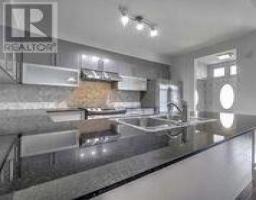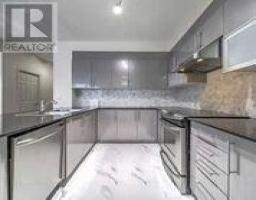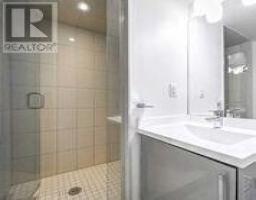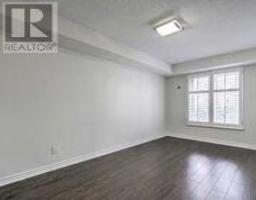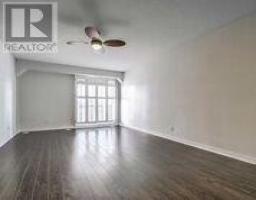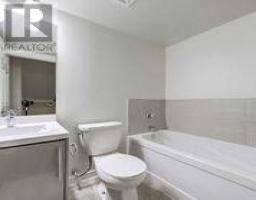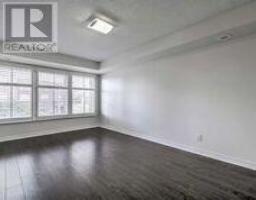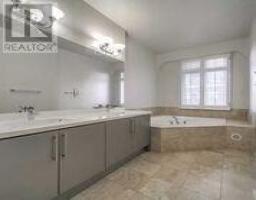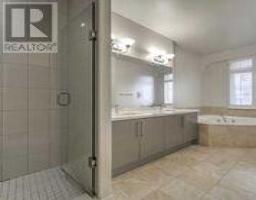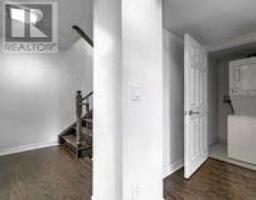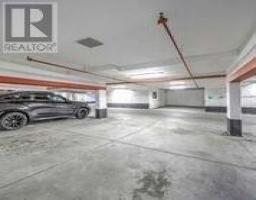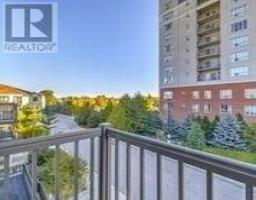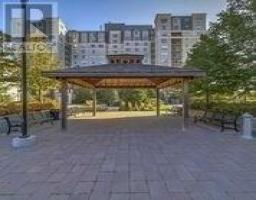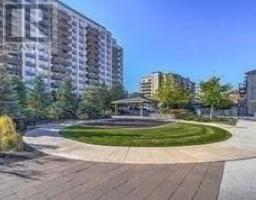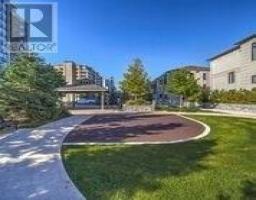4 Bedroom
3 Bathroom
Central Air Conditioning
Forced Air
$838,800
Chic Urban Freehold Townhome (6Yrs) In Most Popular Neighbourhood Of Thornhill**Interior 1,742 Sf W 9Ft Ceiling On Main*New Floorings (2018), New Modern Granite Cntrtps*Master Suite On Separate Lvl W 5 Pc Ensuite, Juliet Balcony & California Shutters**Facing No Neighbors**Ttc To Finch Stn At Doorsteps: Every 3-5 Min*Direct Access Fm Bsmt To 2 Parkings Side By *Can Use Nearby Posh Condo Amenities Including Indoor Pool, Gym, Library, Sauna****** EXTRAS **** S/S Kit Applnces (Fridge, Stove, B/I Dshwshr, Range Hood)**W/D*All Elfs*California Shutters*New Hardwflooring ('18), New Cntrtps ('18), New Entry Tilles ('19)*Den (Sep Rm) In Bsmt*No Need For Snow Removal & Lawn Care*Move-In And Enjoy! (id:25308)
Property Details
|
MLS® Number
|
N4602606 |
|
Property Type
|
Single Family |
|
Neigbourhood
|
Thornhill |
|
Community Name
|
Crestwood-Springfarm-Yorkhill |
|
Parking Space Total
|
2 |
Building
|
Bathroom Total
|
3 |
|
Bedrooms Above Ground
|
3 |
|
Bedrooms Below Ground
|
1 |
|
Bedrooms Total
|
4 |
|
Basement Development
|
Finished |
|
Basement Features
|
Walk Out |
|
Basement Type
|
N/a (finished) |
|
Construction Style Attachment
|
Attached |
|
Cooling Type
|
Central Air Conditioning |
|
Exterior Finish
|
Stucco |
|
Heating Fuel
|
Natural Gas |
|
Heating Type
|
Forced Air |
|
Stories Total
|
3 |
|
Type
|
Row / Townhouse |
Parking
Land
|
Acreage
|
No |
|
Size Irregular
|
18.7 X 26.25 Ft |
|
Size Total Text
|
18.7 X 26.25 Ft |
Rooms
| Level |
Type |
Length |
Width |
Dimensions |
|
Second Level |
Bedroom 2 |
3.96 m |
2.7 m |
3.96 m x 2.7 m |
|
Second Level |
Bedroom 3 |
4 m |
2.8 m |
4 m x 2.8 m |
|
Third Level |
Master Bedroom |
5.7 m |
3.4 m |
5.7 m x 3.4 m |
|
Basement |
Den |
2.9 m |
2.1 m |
2.9 m x 2.1 m |
|
Main Level |
Living Room |
5.8 m |
3.1 m |
5.8 m x 3.1 m |
|
Main Level |
Dining Room |
5.8 m |
3.1 m |
5.8 m x 3.1 m |
|
Main Level |
Kitchen |
3.8 m |
2.4 m |
3.8 m x 2.4 m |
https://www.realtor.ca/PropertyDetails.aspx?PropertyId=21226244
