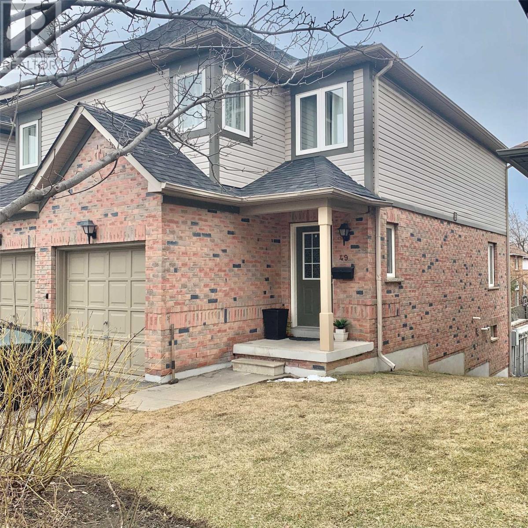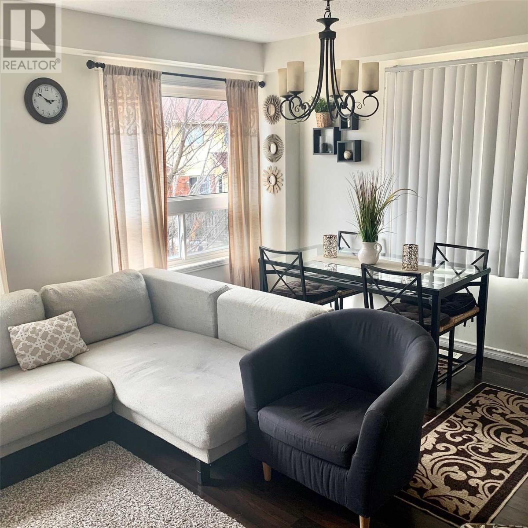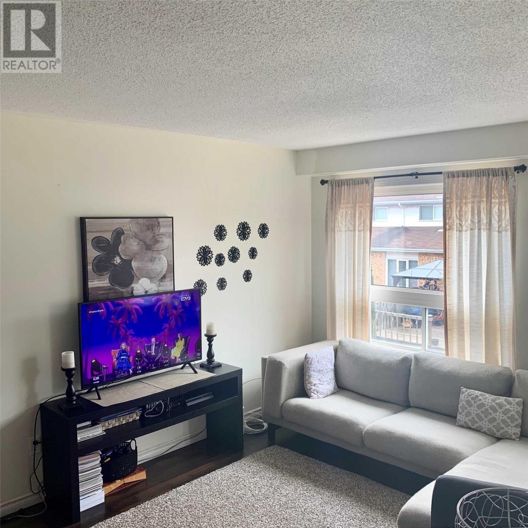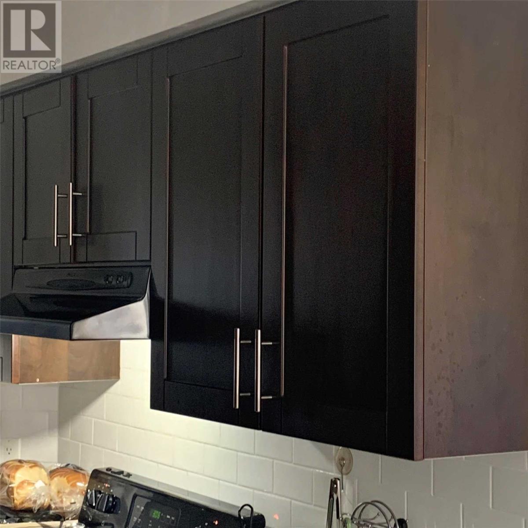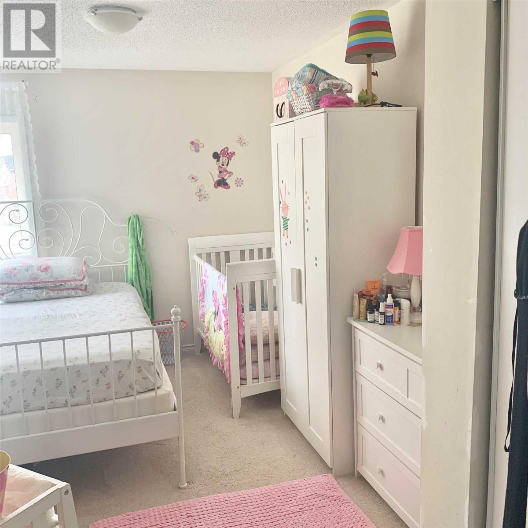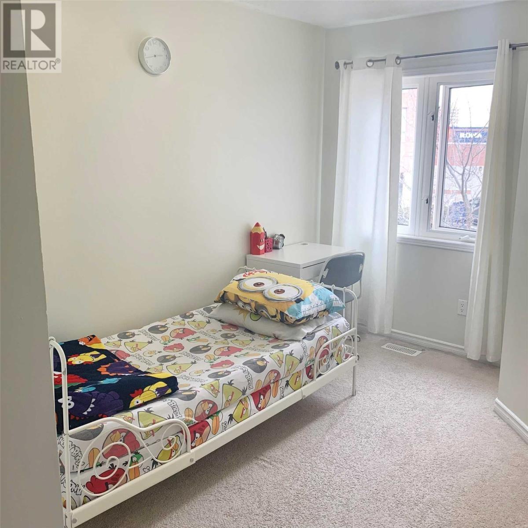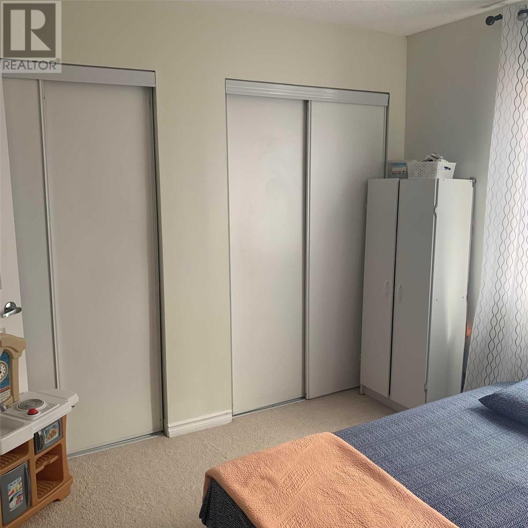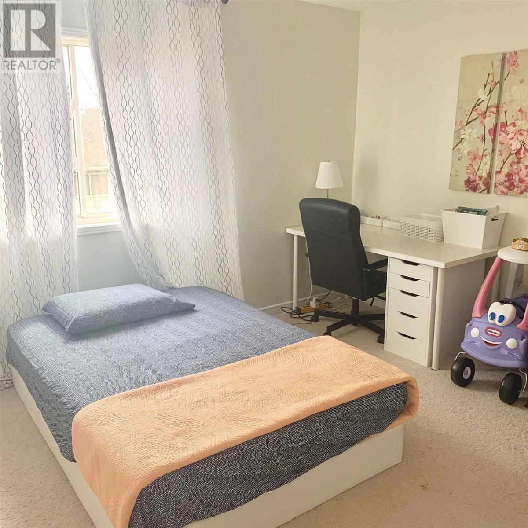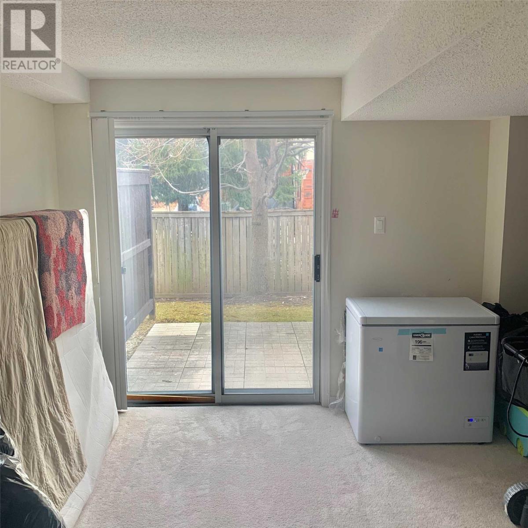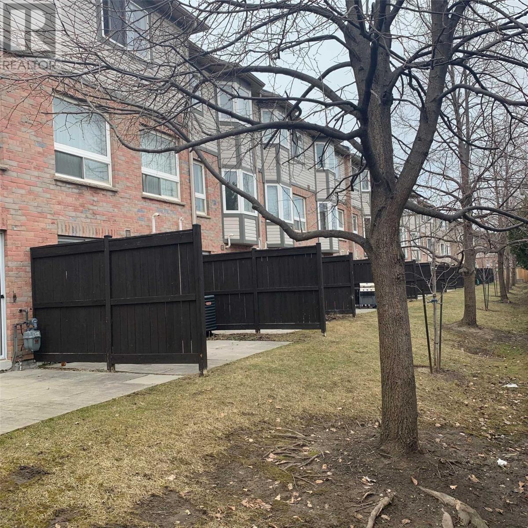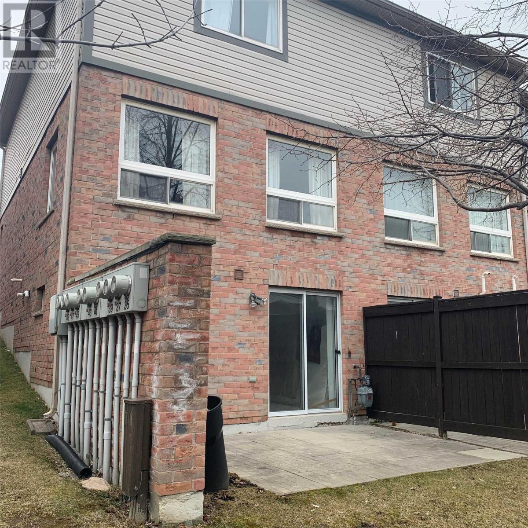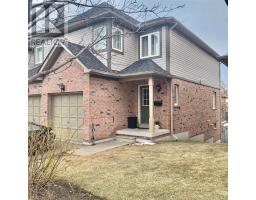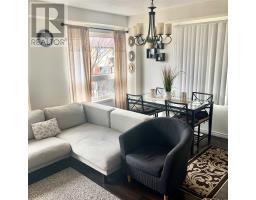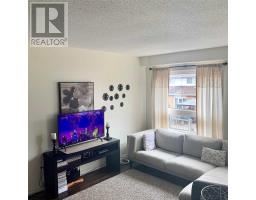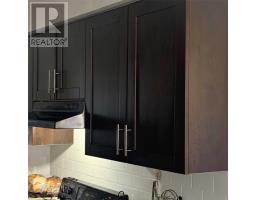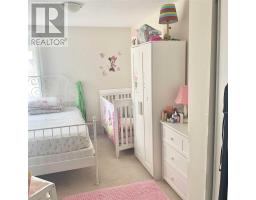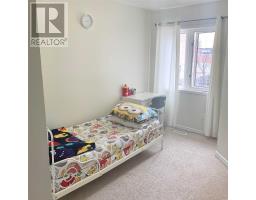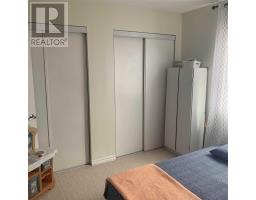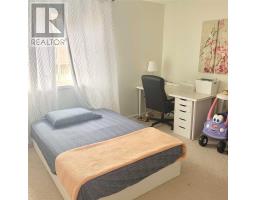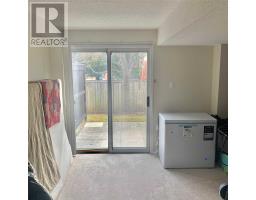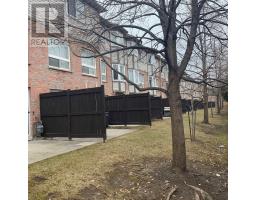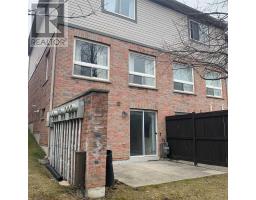#49 -4600 Kimbermount Ave Mississauga, Ontario L5M 6Z4
$629,900Maintenance,
$241 Monthly
Maintenance,
$241 MonthlyDaniels-Built Community In Fabulous (John Fraser S.S.) Location. Easy Access To Highways For The Modern Day Commuter. Short Distance To Cv Hospital And Erin Mills Tc. Unit Renovated In 2014 - 3 Bedrooms, And 2 Full Washrooms. Finished Walk-Out Basement For Extra Living Space. Darker Laminate And Ceramics Throughout Main Level To Compliment Dark Kitchen Cabinets. Plenty Of Natural Light - End Unit. Garage And Surface Parking**** EXTRAS **** All Existing Appliances And Elfs. Some Window Coverings Belonging To The Tenant May Be Excluded, As Well As The Pantry In The Kitchen And The Washer/Dryer Units Currently Hooked Up (To Be Replaced With Others In The Mech Room) (id:25308)
Property Details
| MLS® Number | W4552098 |
| Property Type | Single Family |
| Neigbourhood | Erin Mills |
| Community Name | Central Erin Mills |
| Amenities Near By | Hospital, Park, Public Transit, Schools |
| Parking Space Total | 2 |
Building
| Bathroom Total | 2 |
| Bedrooms Above Ground | 3 |
| Bedrooms Total | 3 |
| Basement Development | Finished |
| Basement Features | Walk Out |
| Basement Type | Full (finished) |
| Cooling Type | Central Air Conditioning |
| Exterior Finish | Brick, Vinyl |
| Heating Fuel | Natural Gas |
| Heating Type | Forced Air |
| Stories Total | 2 |
| Type | Row / Townhouse |
Parking
| Garage | |
| Visitor parking |
Land
| Acreage | No |
| Land Amenities | Hospital, Park, Public Transit, Schools |
Rooms
| Level | Type | Length | Width | Dimensions |
|---|---|---|---|---|
| Second Level | Master Bedroom | |||
| Second Level | Bedroom 2 | |||
| Second Level | Bedroom 3 | |||
| Main Level | Living Room | |||
| Main Level | Dining Room | |||
| Main Level | Kitchen |
https://www.realtor.ca/PropertyDetails.aspx?PropertyId=21153954
Interested?
Contact us for more information
