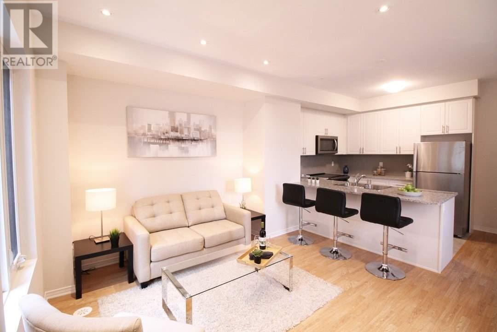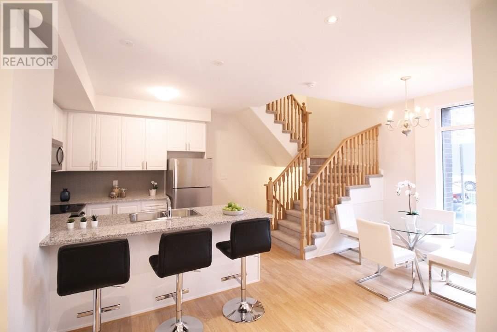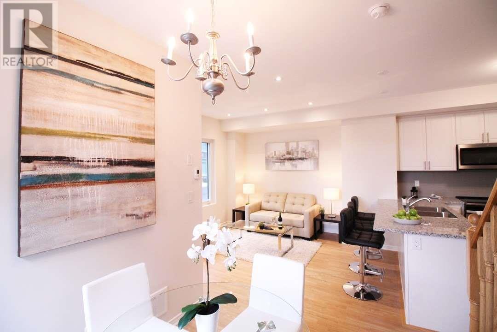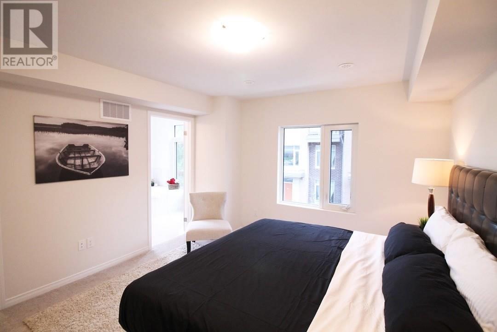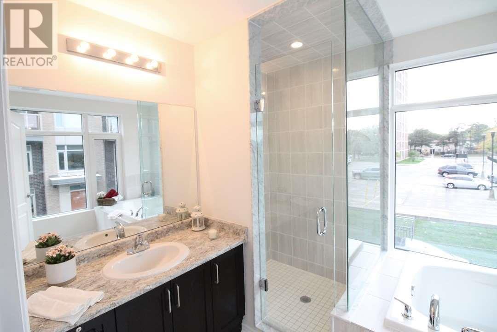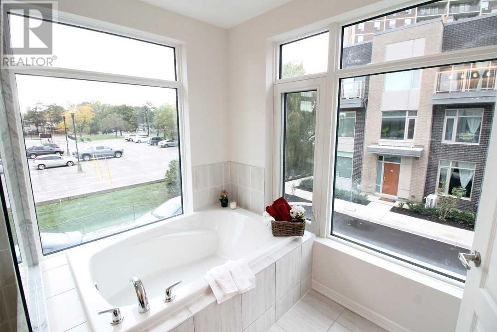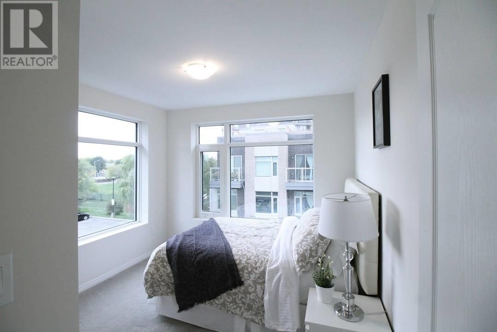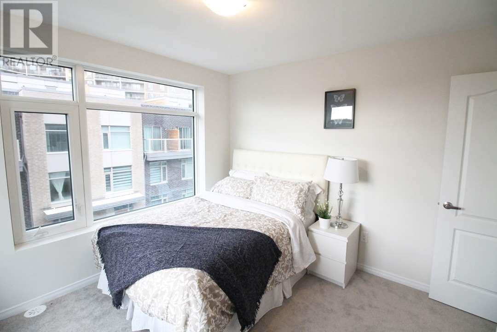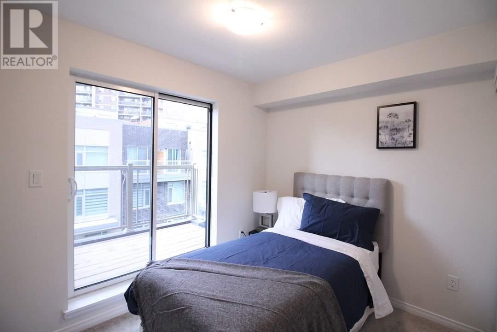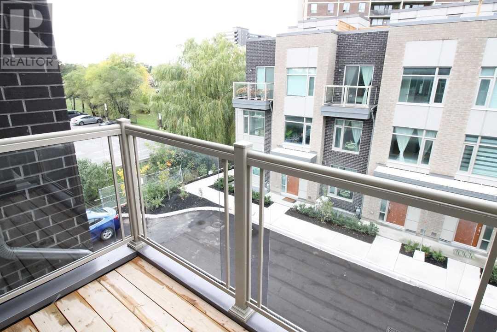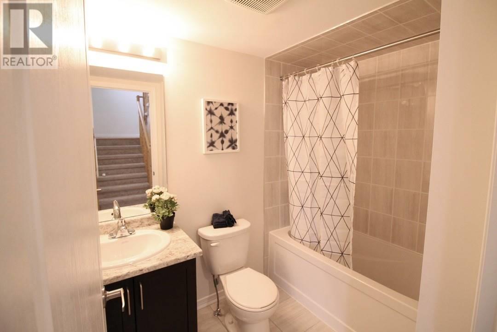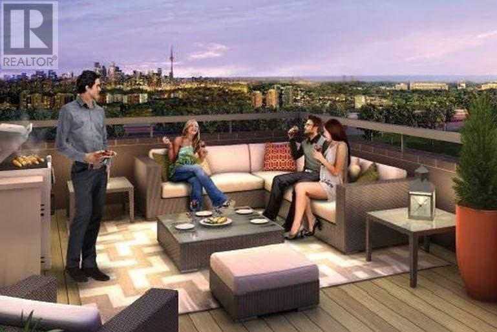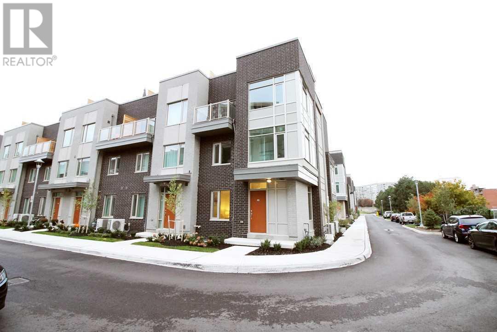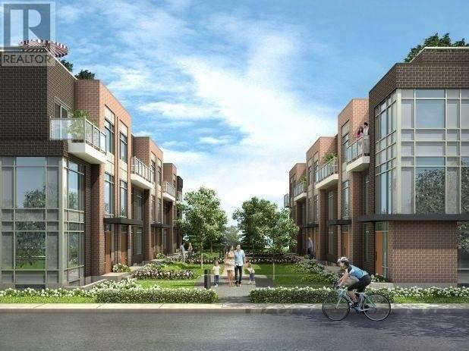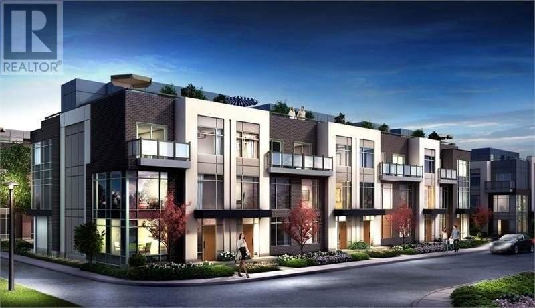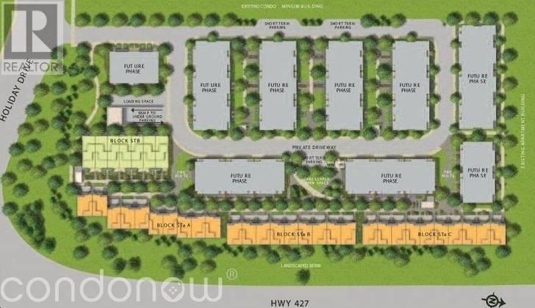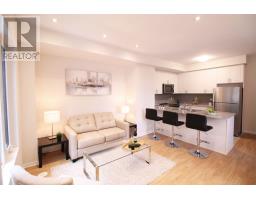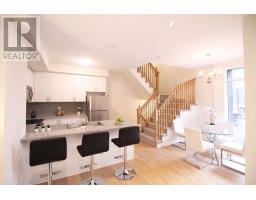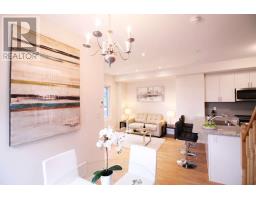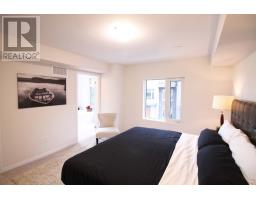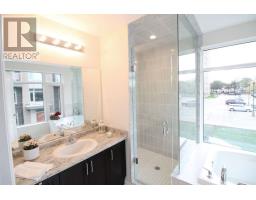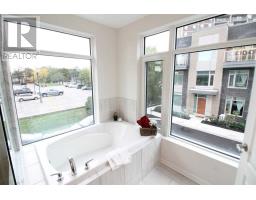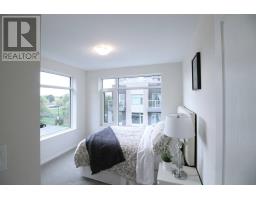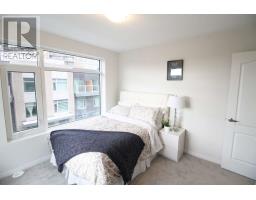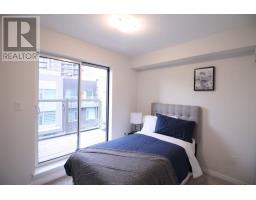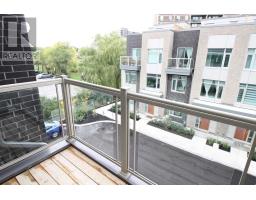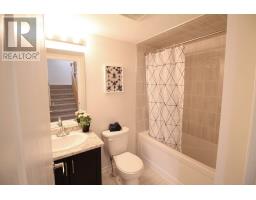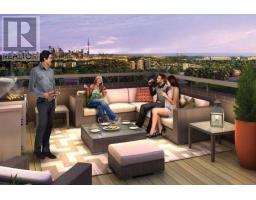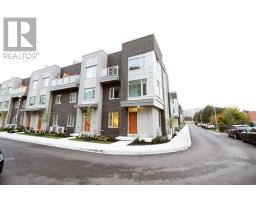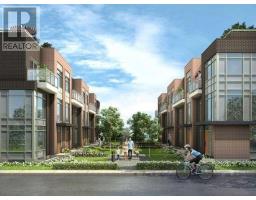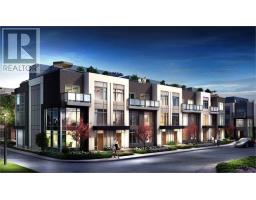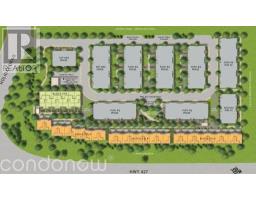#49 -26 Applewood Lane Toronto, Ontario M9C 2Z7
3 Bedroom
3 Bathroom
Central Air Conditioning
Forced Air
$759,000Maintenance,
$441.70 Monthly
Maintenance,
$441.70 MonthlyBrand New, Never Lived In, Luxury Bright Corner Townhouse In The Most Desirable Location. Features 3 Bedrooms & 3 Bathrooms. Open Concept Living And Kitchen, Upgraded Kitchen Cabinetry, With Granite Counter Tops. Stainless Steel Appliances. His/Hers Closets & 4Pc Ensuite In Master, Great Rooftop Garden With Gas Hookup For Bq & Entertainment. 1 Parking Spot Included. Great Location Easy Access To Hwys, Toronto Downtown & Airport.Taxes To Be Assessed.**** EXTRAS **** Stainless Steel Fridge, Oven, Dishwasher, Microwave And Range Hood. Washer/Dryer. All Electric Fixture. This Is Not Assignment. (id:25308)
Property Details
| MLS® Number | W4610825 |
| Property Type | Single Family |
| Community Name | Etobicoke West Mall |
| Features | Balcony |
| Parking Space Total | 1 |
Building
| Bathroom Total | 3 |
| Bedrooms Above Ground | 3 |
| Bedrooms Total | 3 |
| Basement Type | Full |
| Cooling Type | Central Air Conditioning |
| Exterior Finish | Brick |
| Heating Fuel | Natural Gas |
| Heating Type | Forced Air |
| Stories Total | 3 |
| Type | Row / Townhouse |
Parking
| Underground | |
| Visitor parking |
Land
| Acreage | No |
Rooms
| Level | Type | Length | Width | Dimensions |
|---|---|---|---|---|
| Second Level | Master Bedroom | 4.7 m | 3.76 m | 4.7 m x 3.76 m |
| Third Level | Bedroom 2 | 3.2 m | 2.49 m | 3.2 m x 2.49 m |
| Third Level | Bedroom 3 | 3.3 m | 2.95 m | 3.3 m x 2.95 m |
| Ground Level | Living Room | 3.83 m | 3.58 m | 3.83 m x 3.58 m |
| Ground Level | Dining Room | 3 m | 2.44 m | 3 m x 2.44 m |
| Ground Level | Kitchen | 2.8 m | 2.46 m | 2.8 m x 2.46 m |
https://www.realtor.ca/PropertyDetails.aspx?PropertyId=21254560
Interested?
Contact us for more information
