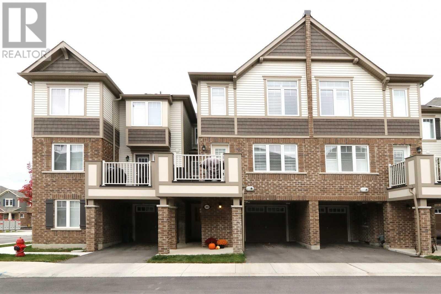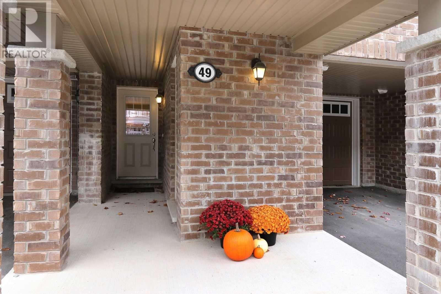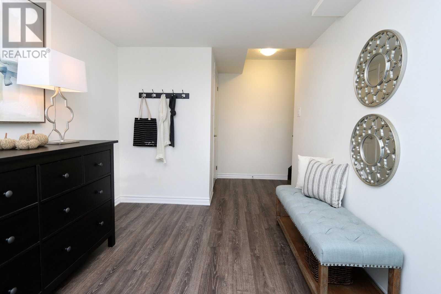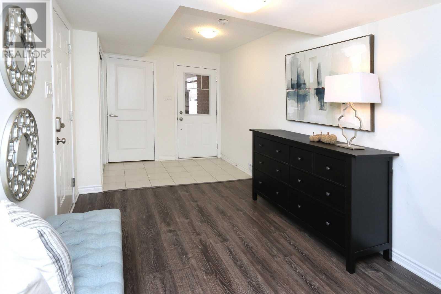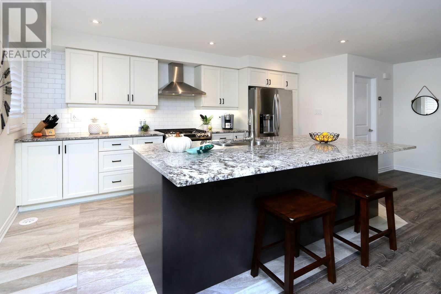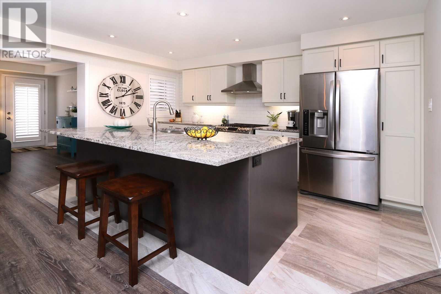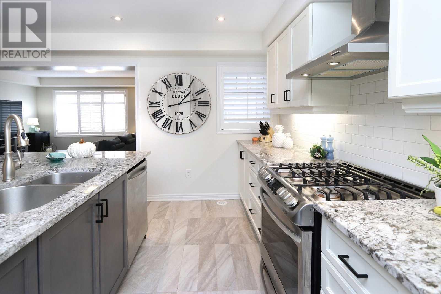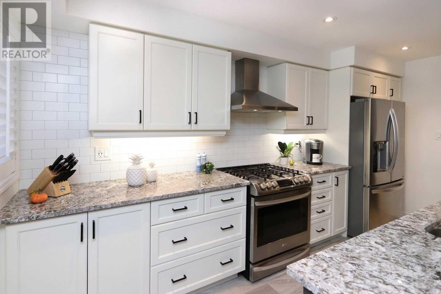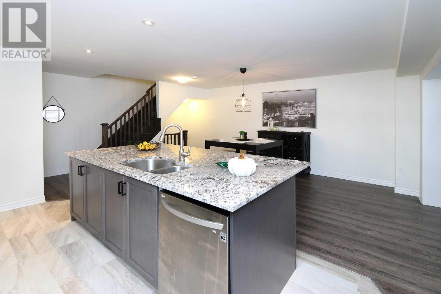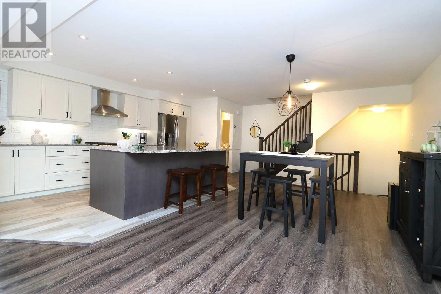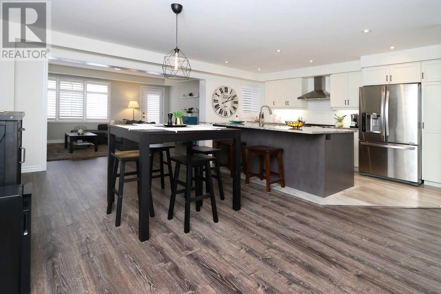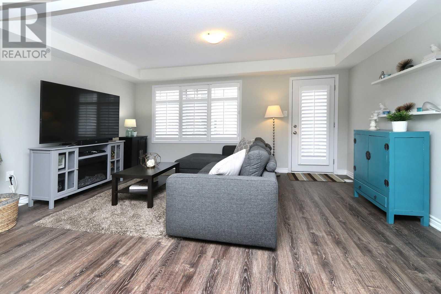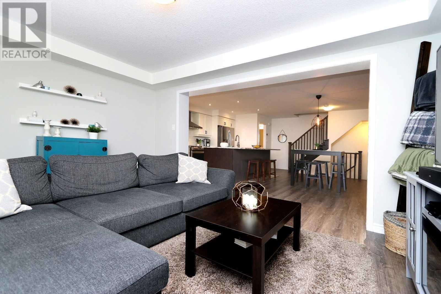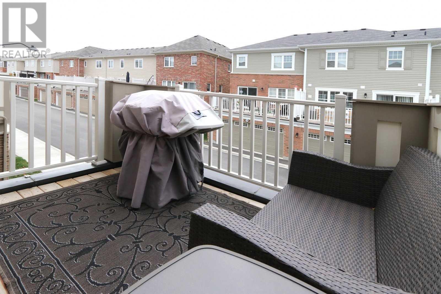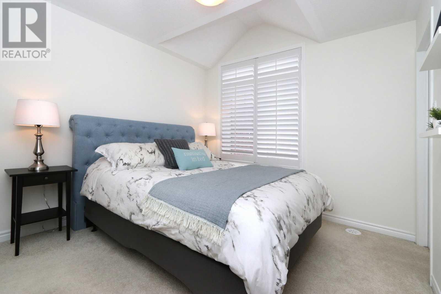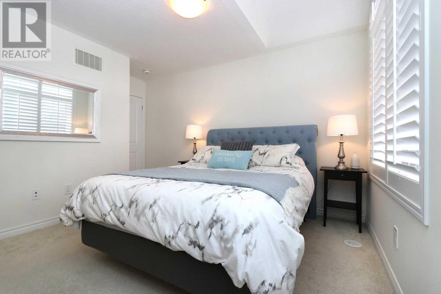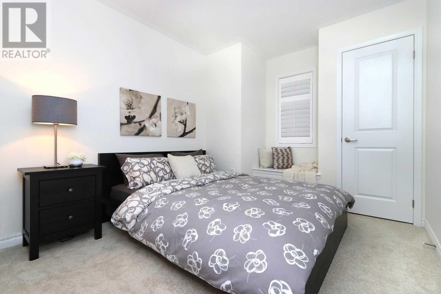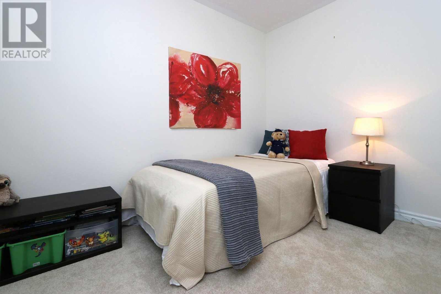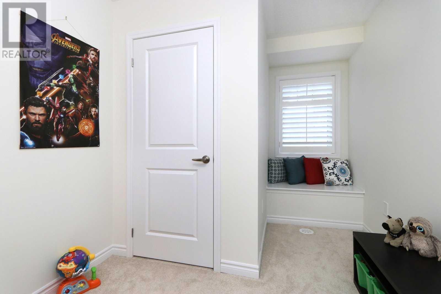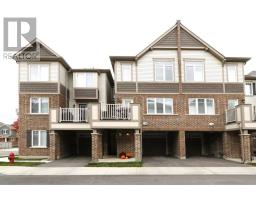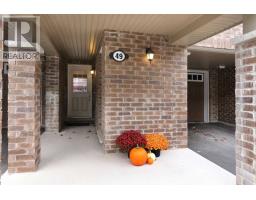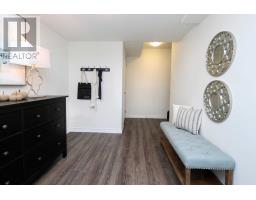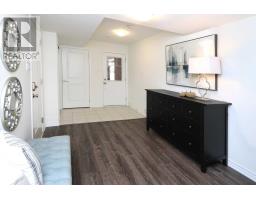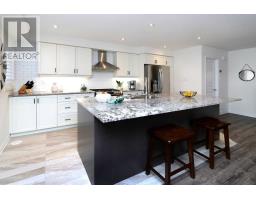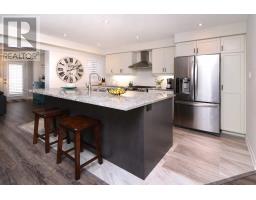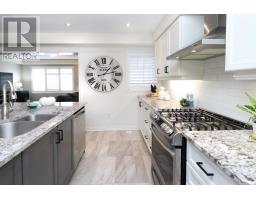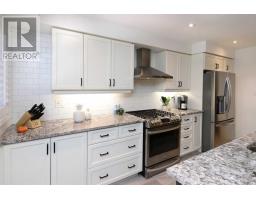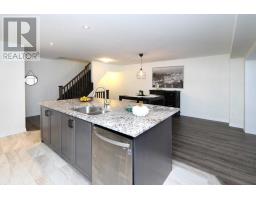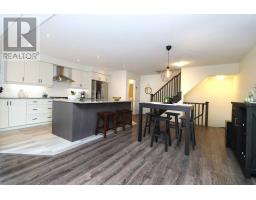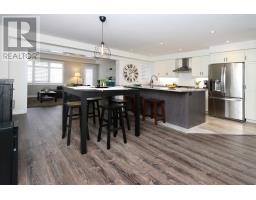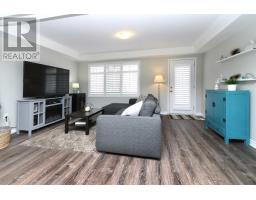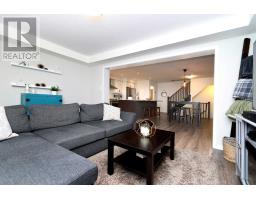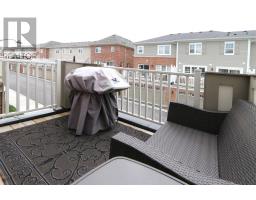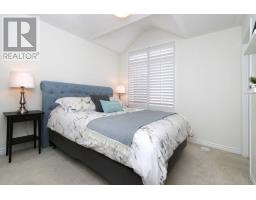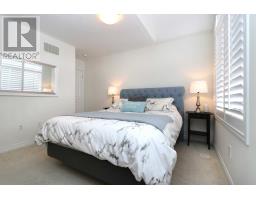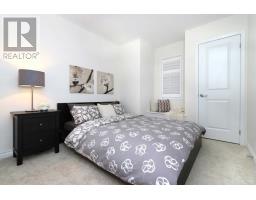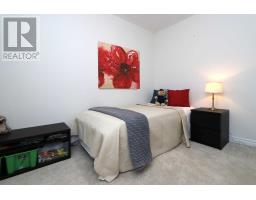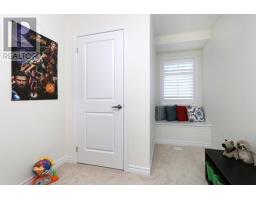3 Bedroom
3 Bathroom
Central Air Conditioning
Forced Air
$615,000
Gorgeous Open Concept Living Space. Perfect For Entertaining. $20,000 Builder Upgrades. This Freehold Townhome Offers 3 Bedrooms, 3 Baths. Pride Of Ownership, Just Move In. Close To Shopping, ""Go' Train, 403, 407. 15 Min Drive To Mcmaster University.**** EXTRAS **** All Elf's,All W/C,S/S 5 Burn/Gas Range,S/S Fridge,S/S B/I Dishwasher,S/S Range Hood.Lg Hi Efficiency Stackable Washer/Dryer,Gd Opener,Builder Upgrades: Wood Staircase,Pot Lights,Granite C/Top,Slow Rls Cupboards,Calif. Shutters & Many More. (id:25308)
Property Details
|
MLS® Number
|
X4613325 |
|
Property Type
|
Single Family |
|
Neigbourhood
|
Waterdown |
|
Community Name
|
Waterdown |
|
Amenities Near By
|
Park, Public Transit, Schools |
|
Parking Space Total
|
2 |
Building
|
Bathroom Total
|
3 |
|
Bedrooms Above Ground
|
3 |
|
Bedrooms Total
|
3 |
|
Construction Style Attachment
|
Attached |
|
Cooling Type
|
Central Air Conditioning |
|
Exterior Finish
|
Brick, Stone |
|
Heating Fuel
|
Natural Gas |
|
Heating Type
|
Forced Air |
|
Stories Total
|
3 |
|
Type
|
Row / Townhouse |
Parking
Land
|
Acreage
|
No |
|
Land Amenities
|
Park, Public Transit, Schools |
|
Size Irregular
|
21 X 44.29 Ft |
|
Size Total Text
|
21 X 44.29 Ft |
Rooms
| Level |
Type |
Length |
Width |
Dimensions |
|
Second Level |
Kitchen |
3.01 m |
4.58 m |
3.01 m x 4.58 m |
|
Second Level |
Dining Room |
3.09 m |
5.2 m |
3.09 m x 5.2 m |
|
Second Level |
Living Room |
4.77 m |
3.48 m |
4.77 m x 3.48 m |
|
Third Level |
Master Bedroom |
3.06 m |
4.1 m |
3.06 m x 4.1 m |
|
Third Level |
Bedroom 2 |
3.47 m |
2.78 m |
3.47 m x 2.78 m |
|
Third Level |
Bedroom 3 |
2.81 m |
4.69 m |
2.81 m x 4.69 m |
|
Ground Level |
Foyer |
2.54 m |
4.87 m |
2.54 m x 4.87 m |
|
Ground Level |
Laundry Room |
1.58 m |
1.67 m |
1.58 m x 1.67 m |
Utilities
|
Sewer
|
Installed |
|
Natural Gas
|
Installed |
|
Electricity
|
Installed |
|
Cable
|
Available |
https://www.realtor.ca/PropertyDetails.aspx?PropertyId=21263154
