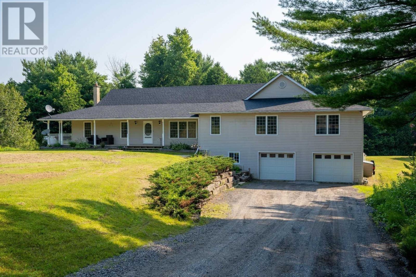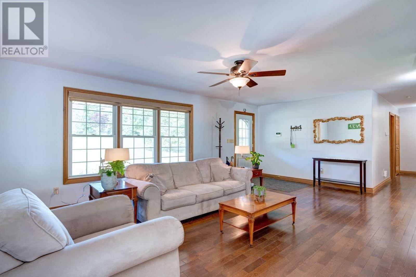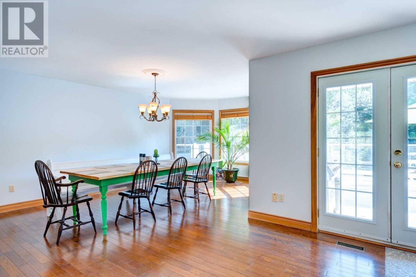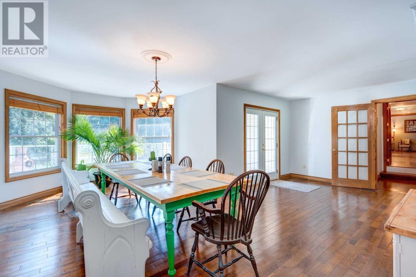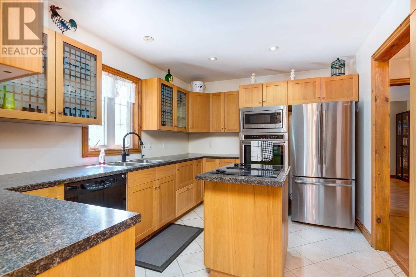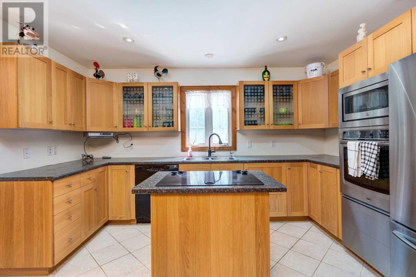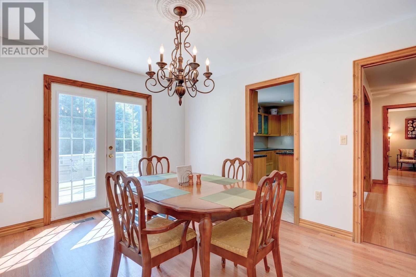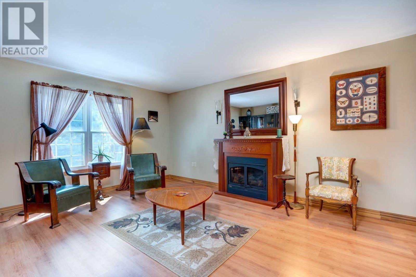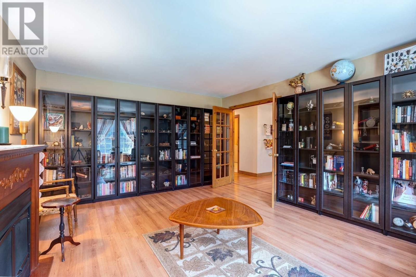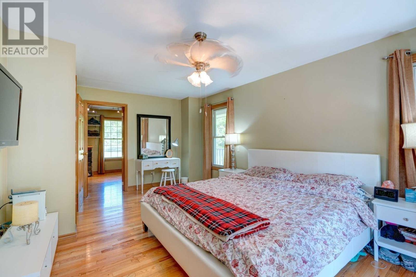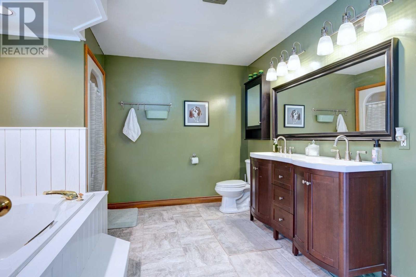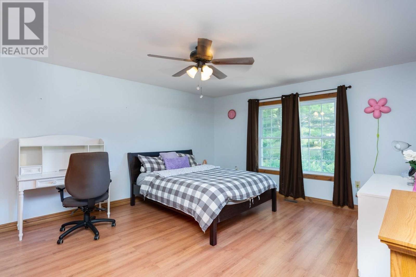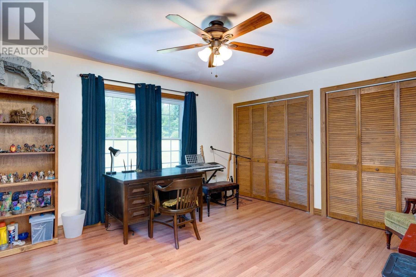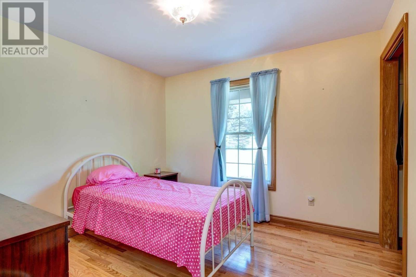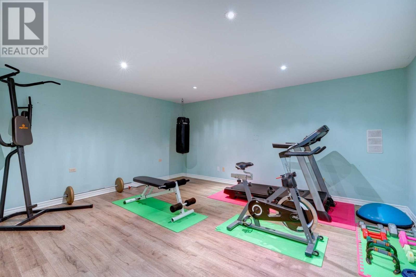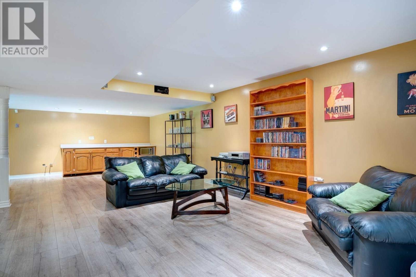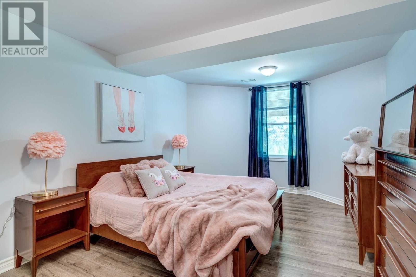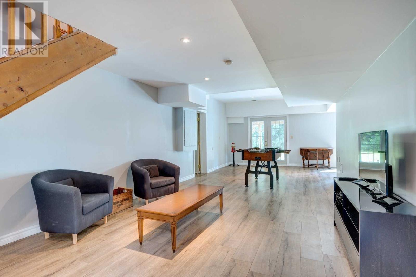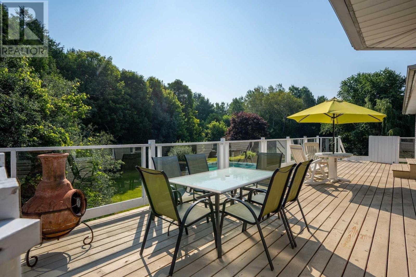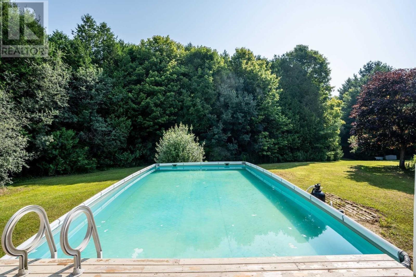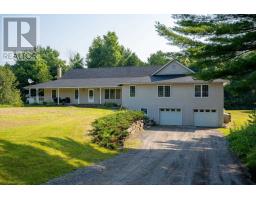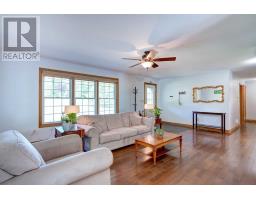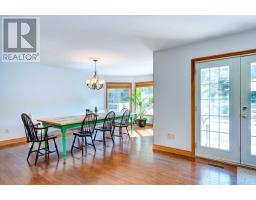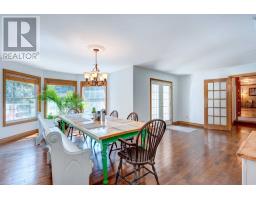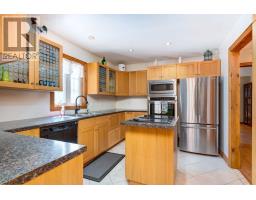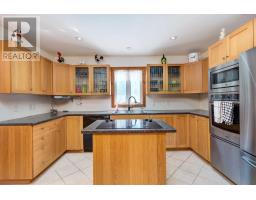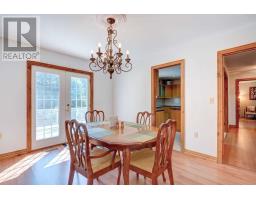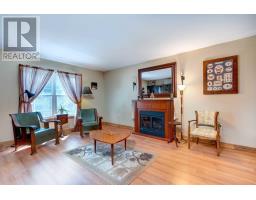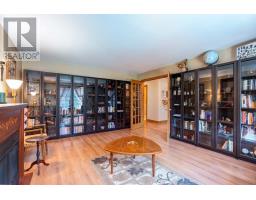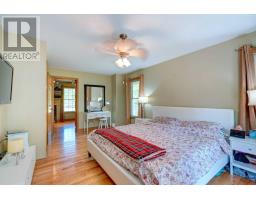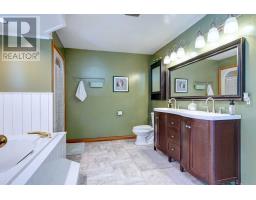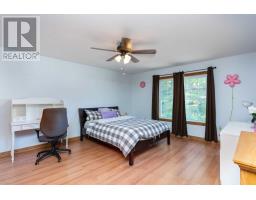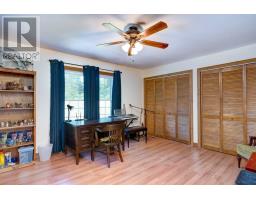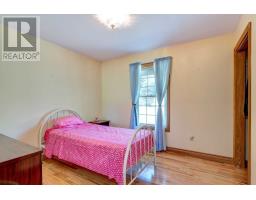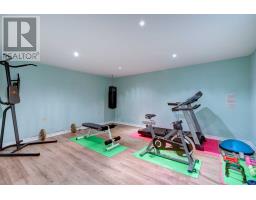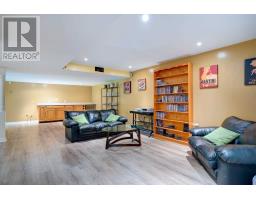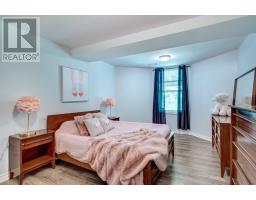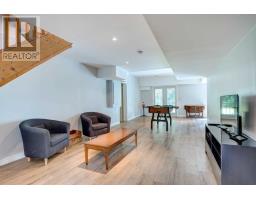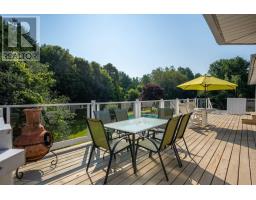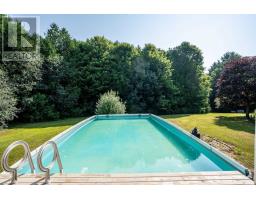5 Bedroom
4 Bathroom
Bungalow
Above Ground Pool
Central Air Conditioning
Forced Air
Acreage
$799,000
Welcome To Red Willow Pond! Imagine Sitting On Your Front Porch Or The Meandering Deck Out Back O/L The Picturesque Forest & Your Private Pond. The Features Inside This Sprawling Bungalow Are Sure To Capture Your Attention. Let's Start W/The Dining Room. Bring Your Harvest Table Cause This Rm Is Perfect For One! Prepare Family Meals In The Updated Kitchen. Relax In The Family Room O/L The Pool Or Soak In The Hot Tub. Gorgeous Home Only Mins To Port Hope!**** EXTRAS **** Incl Ss Fridge, Cook-Top, B/I Oven, B/I Micro, B/I Dw, Washer/Dryer, All Window Coverings, All Elfs, Cvac, Cac, Hot Tub & All Related Equip, Pool & All Related Equip, Water Softener, Purifier, Re-Shingled Roof('19), Propane Furnace('19) (id:25308)
Property Details
|
MLS® Number
|
X4600980 |
|
Property Type
|
Single Family |
|
Community Name
|
Rural Port Hope |
|
Amenities Near By
|
Hospital |
|
Features
|
Wooded Area |
|
Parking Space Total
|
10 |
|
Pool Type
|
Above Ground Pool |
Building
|
Bathroom Total
|
4 |
|
Bedrooms Above Ground
|
4 |
|
Bedrooms Below Ground
|
1 |
|
Bedrooms Total
|
5 |
|
Architectural Style
|
Bungalow |
|
Basement Development
|
Finished |
|
Basement Features
|
Walk Out |
|
Basement Type
|
N/a (finished) |
|
Construction Style Attachment
|
Detached |
|
Cooling Type
|
Central Air Conditioning |
|
Exterior Finish
|
Vinyl |
|
Heating Fuel
|
Propane |
|
Heating Type
|
Forced Air |
|
Stories Total
|
1 |
|
Type
|
House |
Parking
Land
|
Acreage
|
Yes |
|
Land Amenities
|
Hospital |
|
Size Irregular
|
738.29 Ft ; Irreg N Depth 646.50' S Depth 443.53' |
|
Size Total Text
|
738.29 Ft ; Irreg N Depth 646.50' S Depth 443.53'|10 - 24.99 Acres |
|
Surface Water
|
Lake/pond |
Rooms
| Level |
Type |
Length |
Width |
Dimensions |
|
Basement |
Recreational, Games Room |
8.65 m |
5.48 m |
8.65 m x 5.48 m |
|
Basement |
Bedroom 5 |
5.48 m |
3.29 m |
5.48 m x 3.29 m |
|
Basement |
Exercise Room |
5.05 m |
3.99 m |
5.05 m x 3.99 m |
|
Basement |
Games Room |
7.89 m |
3.84 m |
7.89 m x 3.84 m |
|
Main Level |
Living Room |
5.05 m |
4.57 m |
5.05 m x 4.57 m |
|
Main Level |
Dining Room |
6 m |
3.47 m |
6 m x 3.47 m |
|
Main Level |
Kitchen |
4.11 m |
3.01 m |
4.11 m x 3.01 m |
|
Main Level |
Eating Area |
3.69 m |
3.08 m |
3.69 m x 3.08 m |
|
Main Level |
Master Bedroom |
5.21 m |
3.53 m |
5.21 m x 3.53 m |
|
Main Level |
Bedroom 2 |
4.99 m |
4.08 m |
4.99 m x 4.08 m |
|
Main Level |
Bedroom 3 |
4.57 m |
3.93 m |
4.57 m x 3.93 m |
|
Main Level |
Bedroom 4 |
3.23 m |
2.77 m |
3.23 m x 2.77 m |
https://www.realtor.ca/PropertyDetails.aspx?PropertyId=21221072
