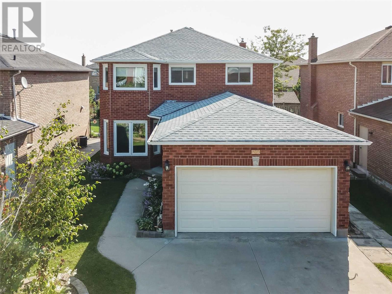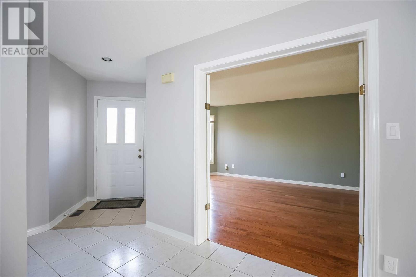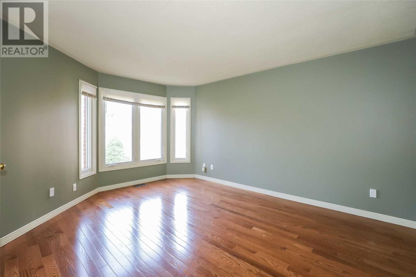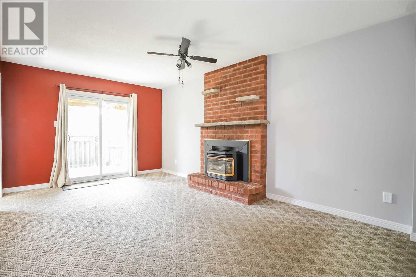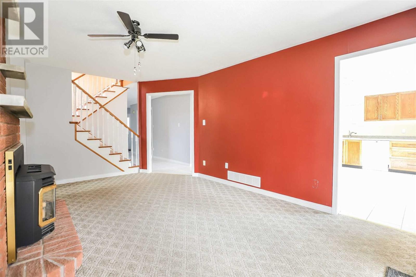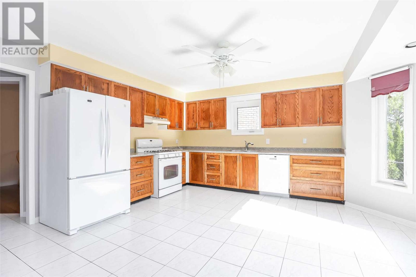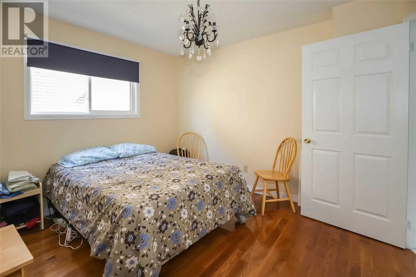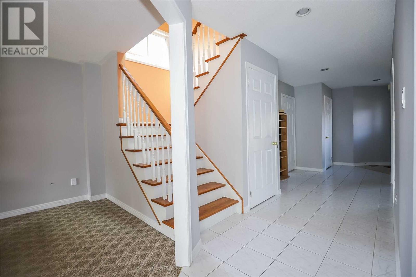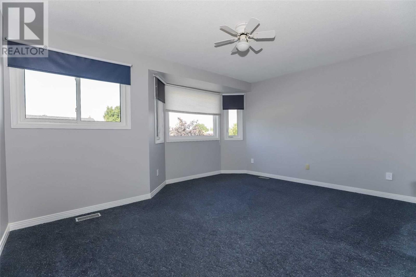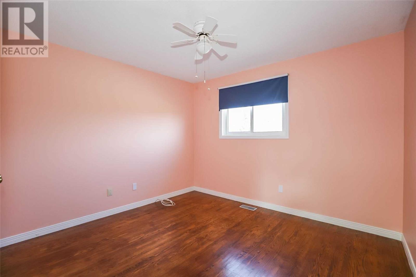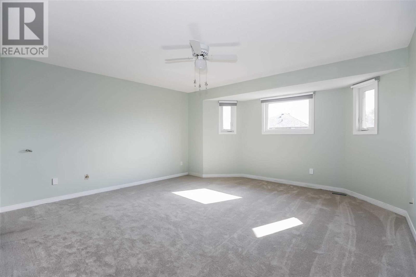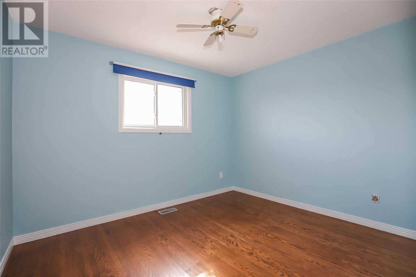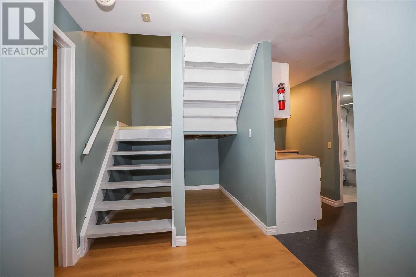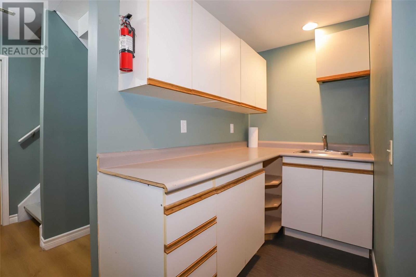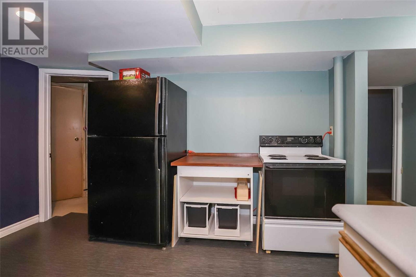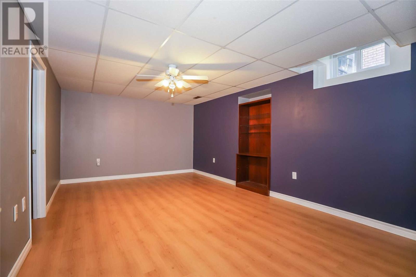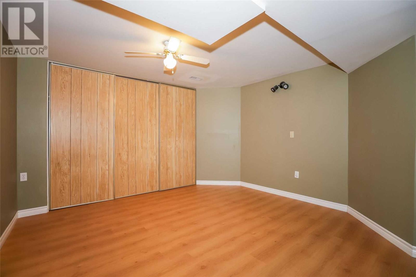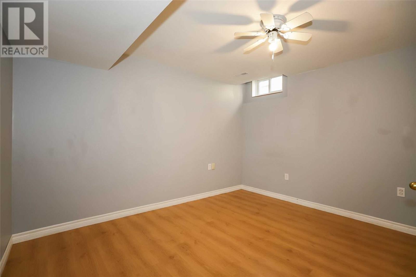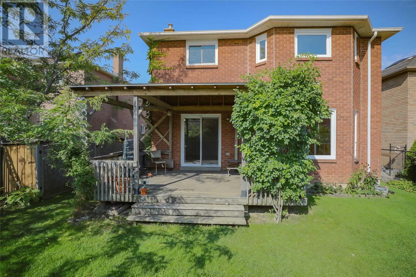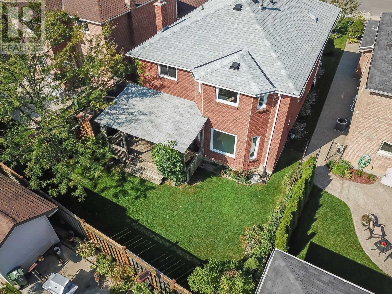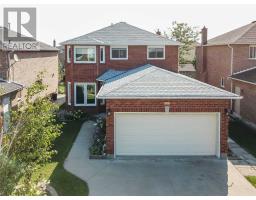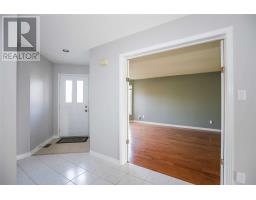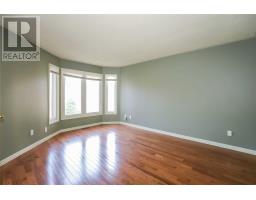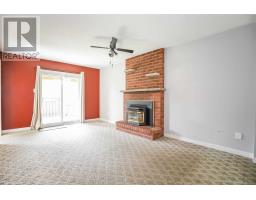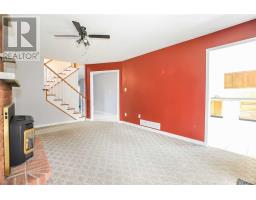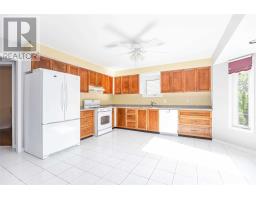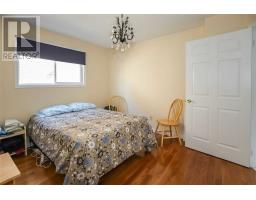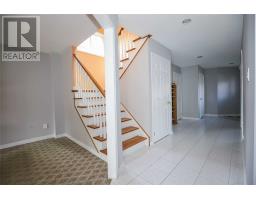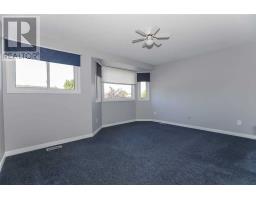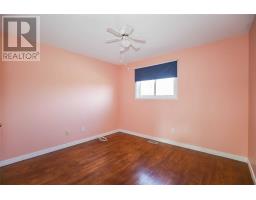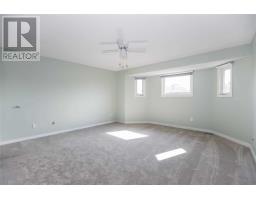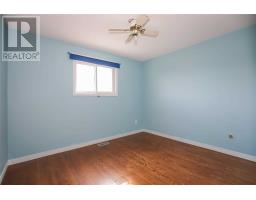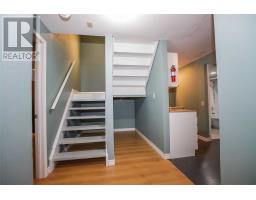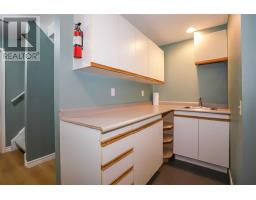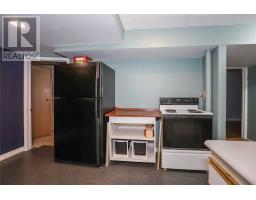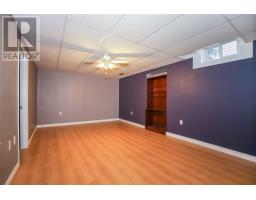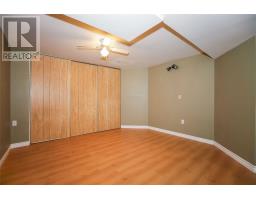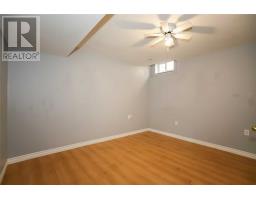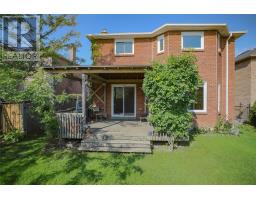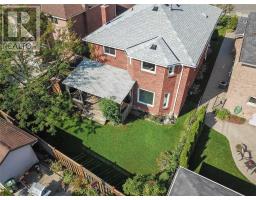486 Dicenzo Dr Hamilton, Ontario L9B 2C4
6 Bedroom
4 Bathroom
Fireplace
Central Air Conditioning
Forced Air
$669,900
With 4+2 Bedrooms, 3.5 Bathrooms And 2 Kitchens There Is More Than Enough Room For The Whole Family. All Of The Major Updates Have Been Done Including Vinyl Windows In 2015, Gaf Timerline Hd Laminated Shingles In 2018, Furnace & A.C. In 2014, Gas Fireplace In 2010. Flexible Closing & All Appliances Included!**** EXTRAS **** Inclusions: 2 Fridges, 2 Stoves, Dishwasher, Washer, Dryer, Gas Barbecue (id:25308)
Property Details
| MLS® Number | X4584727 |
| Property Type | Single Family |
| Neigbourhood | Ryckmans |
| Community Name | Jerome |
| Amenities Near By | Park, Public Transit, Schools |
| Parking Space Total | 6 |
Building
| Bathroom Total | 4 |
| Bedrooms Above Ground | 4 |
| Bedrooms Below Ground | 2 |
| Bedrooms Total | 6 |
| Basement Development | Finished |
| Basement Type | Full (finished) |
| Construction Style Attachment | Detached |
| Cooling Type | Central Air Conditioning |
| Exterior Finish | Brick |
| Fireplace Present | Yes |
| Heating Fuel | Natural Gas |
| Heating Type | Forced Air |
| Stories Total | 2 |
| Type | House |
Parking
| Attached garage |
Land
| Acreage | No |
| Land Amenities | Park, Public Transit, Schools |
| Size Irregular | 41.4 X 115.12 Ft |
| Size Total Text | 41.4 X 115.12 Ft |
Rooms
| Level | Type | Length | Width | Dimensions |
|---|---|---|---|---|
| Second Level | Master Bedroom | 4.7 m | 4.57 m | 4.7 m x 4.57 m |
| Second Level | Bathroom | |||
| Second Level | Bedroom | 4.57 m | 3.78 m | 4.57 m x 3.78 m |
| Second Level | Bedroom | 3.12 m | 3.12 m | 3.12 m x 3.12 m |
| Second Level | Bedroom | 3.35 m | 2.87 m | 3.35 m x 2.87 m |
| Second Level | Bathroom | |||
| Main Level | Living Room | 4.65 m | 3.96 m | 4.65 m x 3.96 m |
| Main Level | Dining Room | 3.96 m | 3.35 m | 3.96 m x 3.35 m |
| Main Level | Laundry Room | 2.44 m | 1.83 m | 2.44 m x 1.83 m |
| Main Level | Family Room | 5.49 m | 3.35 m | 5.49 m x 3.35 m |
| Main Level | Kitchen | 4.7 m | 4.7 m | 4.7 m x 4.7 m |
| Main Level | Bathroom |
https://www.realtor.ca/PropertyDetails.aspx?PropertyId=21163150
Interested?
Contact us for more information
