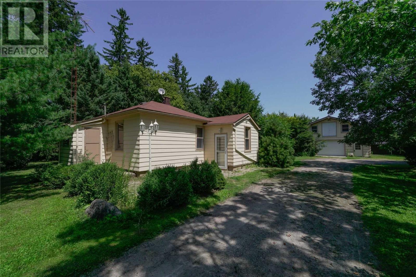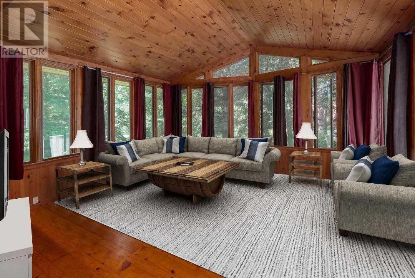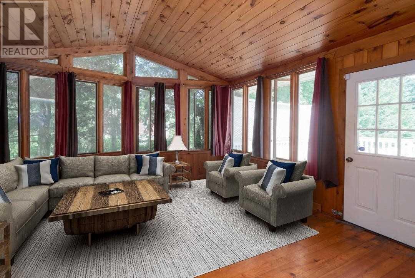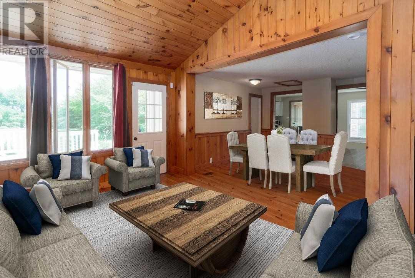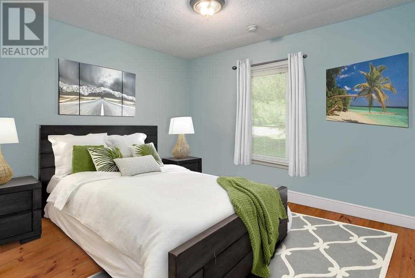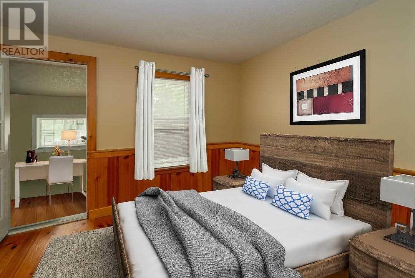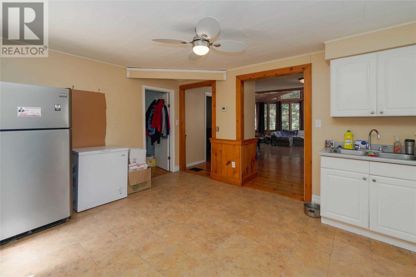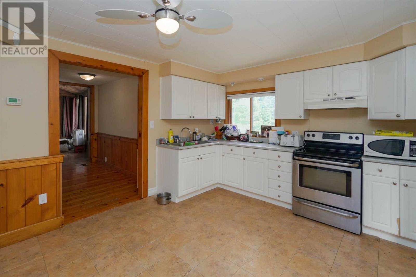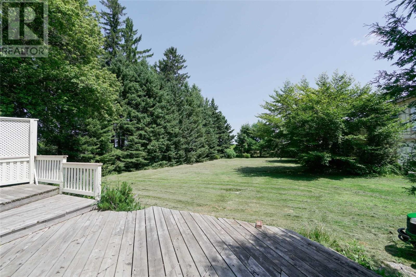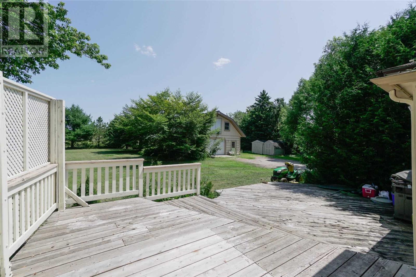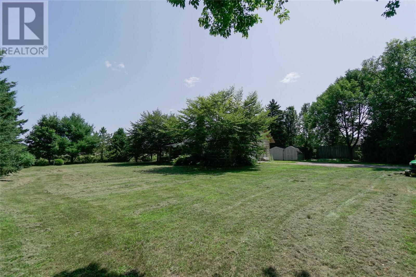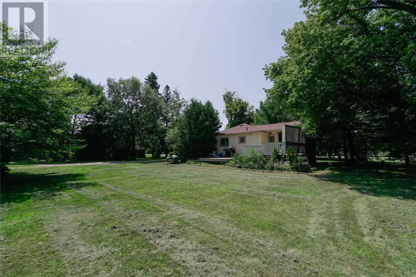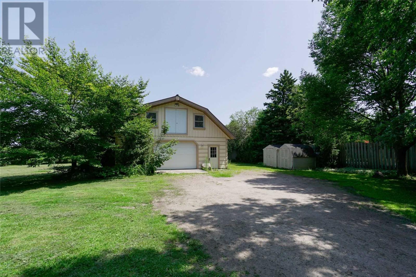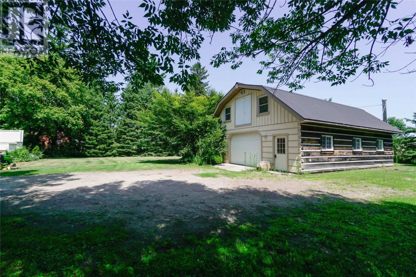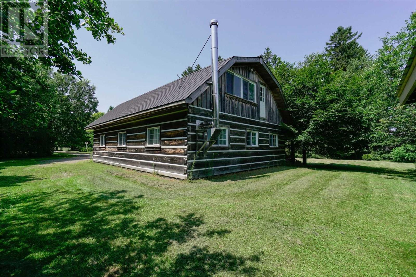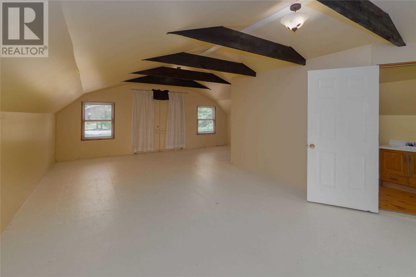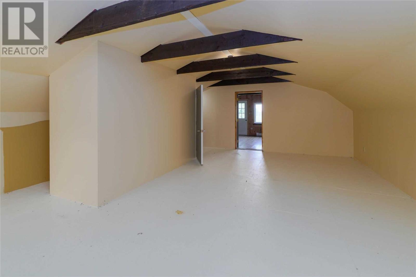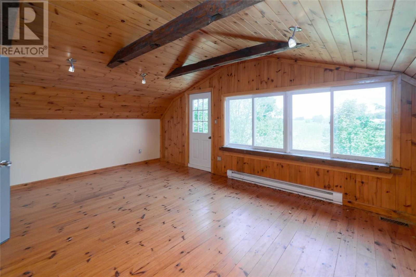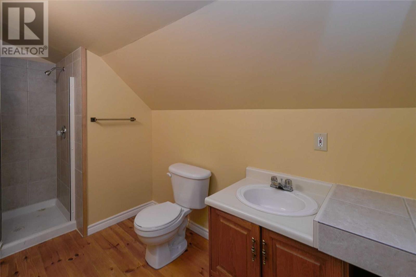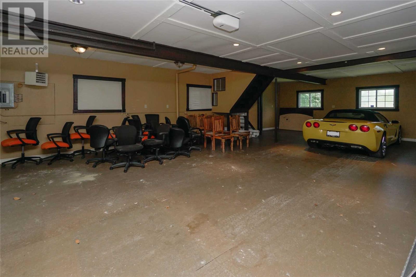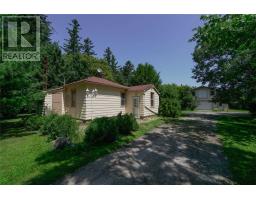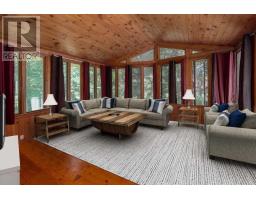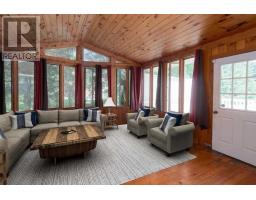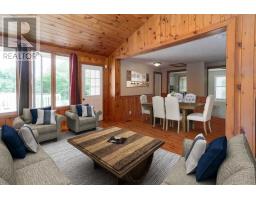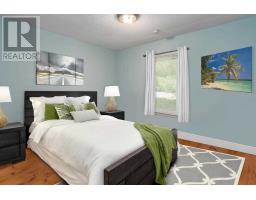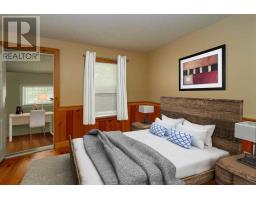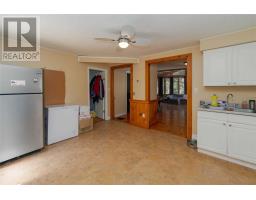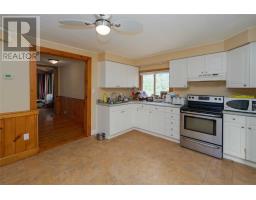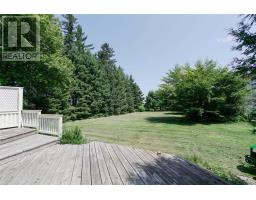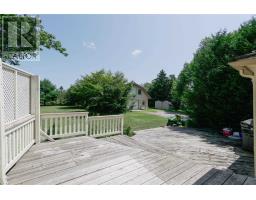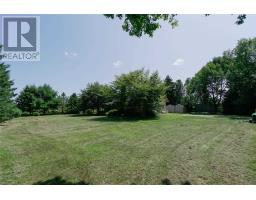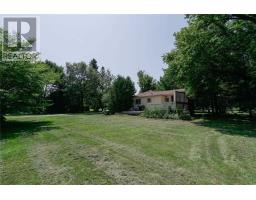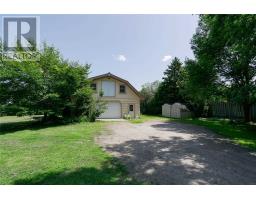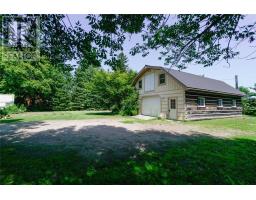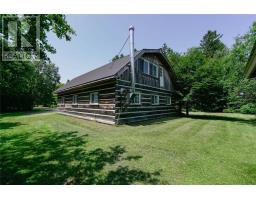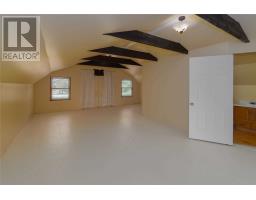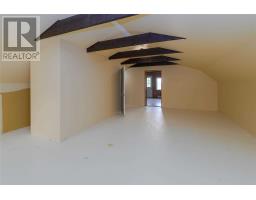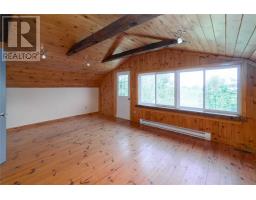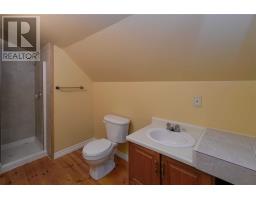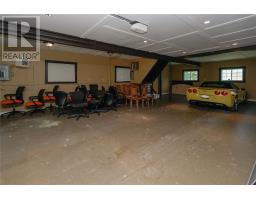4849 Concession 4 Rd Uxbridge, Ontario L0C 1A0
3 Bedroom
2 Bathroom
Bungalow
Fireplace
Forced Air
$698,800
Welcome To 4849 Concession 4 - A Beautiful, Almost 1Acre (145X220Ft) Property Located At South-West End Of Uxbridge. Open Concept Layout, Cottage Like Bungalow Offering 2 Bedrooms & 1 Bathrooms In Main House. This Property Offers A Separate 2- Storey Heated Garage/Workshop Complete With 3 Piece Bath And Bedroom On Upper Level Mezzanine. A Lot Of Possibilities To Refresh & Renovate - And Enjoy A Large Property With Workshop!**** EXTRAS **** Perfect For Car Enthusiast Or Home Business. Currently Tenant Occupied - Can Be Assumed Or Vacant On Possession. 10 Minutes To Lincolnville Go Station! Easy Commute To Toronto! (id:25308)
Property Details
| MLS® Number | N4573969 |
| Property Type | Single Family |
| Community Name | Rural Uxbridge |
| Parking Space Total | 10 |
Building
| Bathroom Total | 2 |
| Bedrooms Above Ground | 2 |
| Bedrooms Below Ground | 1 |
| Bedrooms Total | 3 |
| Architectural Style | Bungalow |
| Basement Type | Full |
| Construction Style Attachment | Detached |
| Exterior Finish | Wood |
| Fireplace Present | Yes |
| Heating Fuel | Electric |
| Heating Type | Forced Air |
| Stories Total | 1 |
| Type | House |
Parking
| Detached garage |
Land
| Acreage | No |
| Size Irregular | 145 X 220 Ft |
| Size Total Text | 145 X 220 Ft|1/2 - 1.99 Acres |
Rooms
| Level | Type | Length | Width | Dimensions |
|---|---|---|---|---|
| Second Level | Recreational, Games Room | 7.68 m | 6.13 m | 7.68 m x 6.13 m |
| Second Level | Bedroom 3 | 6.13 m | 4.33 m | 6.13 m x 4.33 m |
| Ground Level | Family Room | 6.2 m | 3.5 m | 6.2 m x 3.5 m |
| Ground Level | Dining Room | 3.4 m | 3.4 m | 3.4 m x 3.4 m |
| Ground Level | Kitchen | 4.8 m | 3.4 m | 4.8 m x 3.4 m |
| Ground Level | Master Bedroom | 3.65 m | 3.04 m | 3.65 m x 3.04 m |
| Ground Level | Bedroom 2 | 3.4 m | 2.8 m | 3.4 m x 2.8 m |
| Ground Level | Workshop | 12.2 m | 9.14 m | 12.2 m x 9.14 m |
https://www.realtor.ca/PropertyDetails.aspx?PropertyId=21127015
Interested?
Contact us for more information
