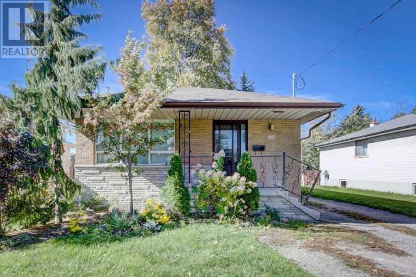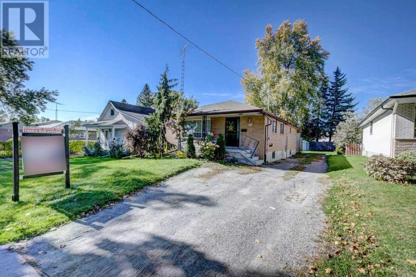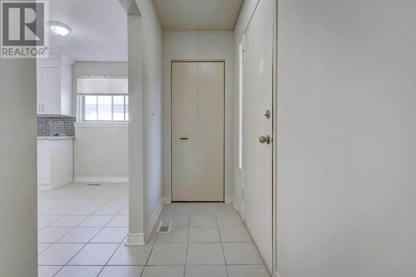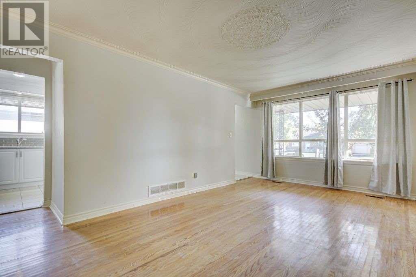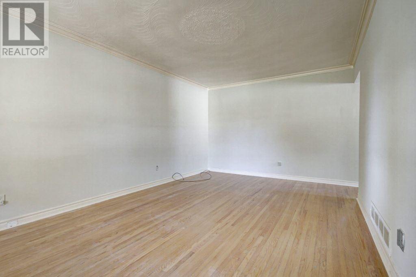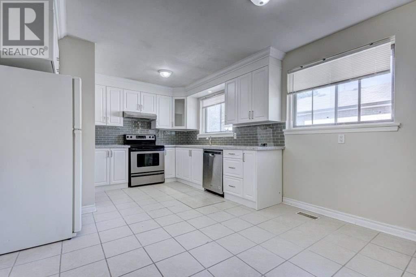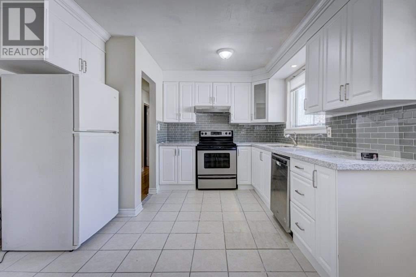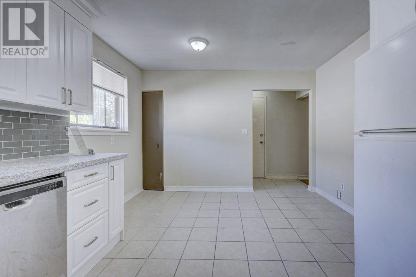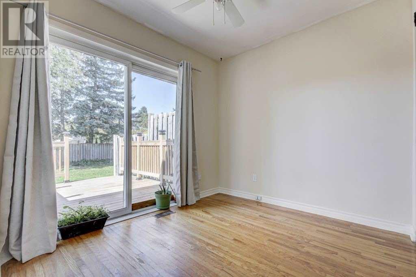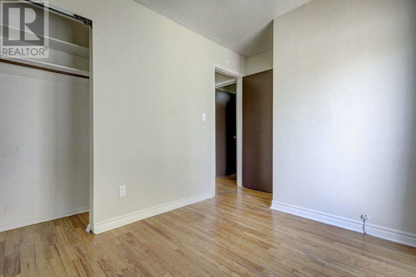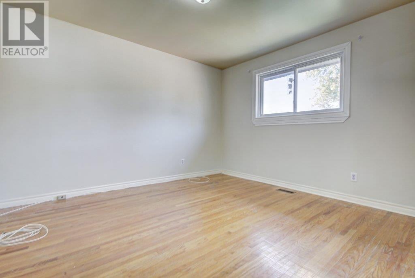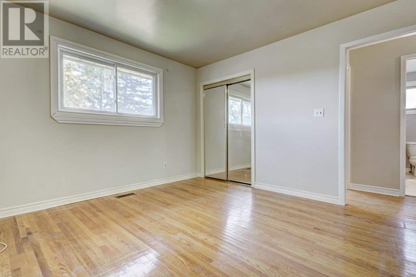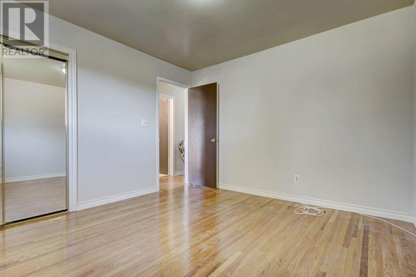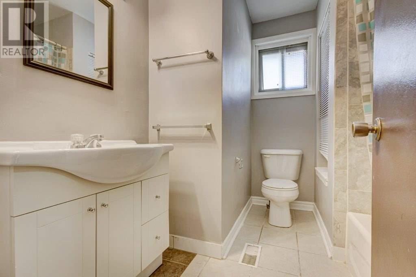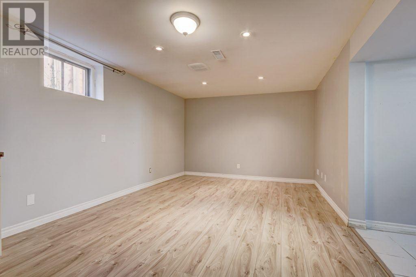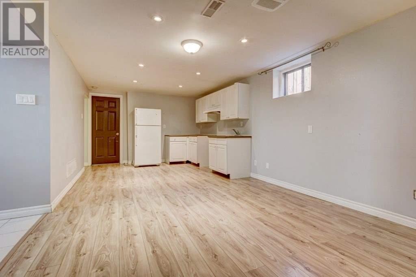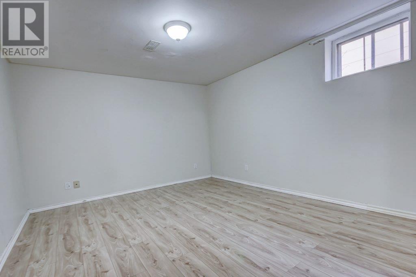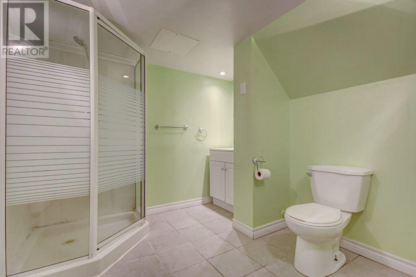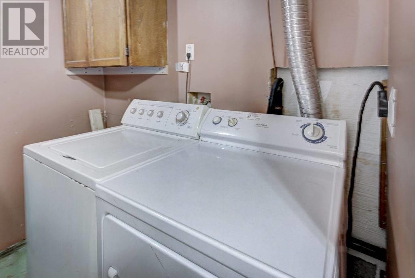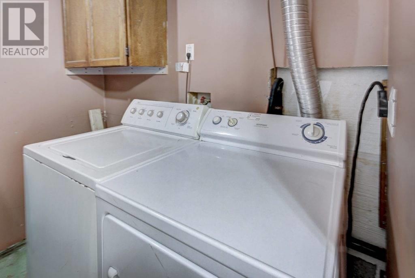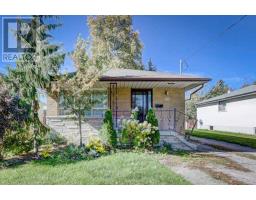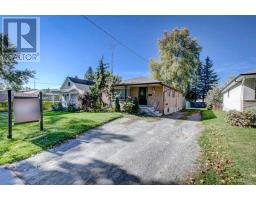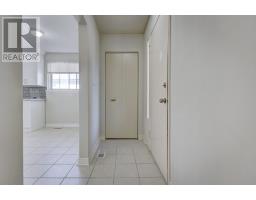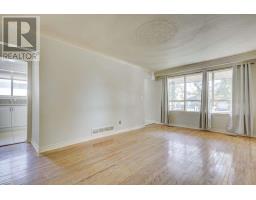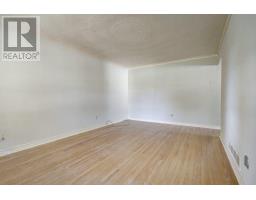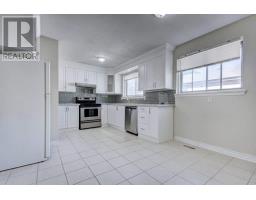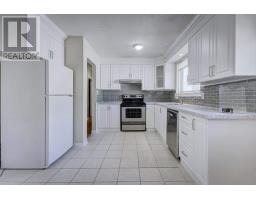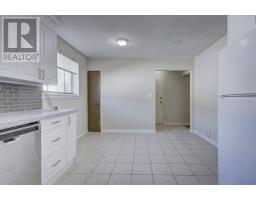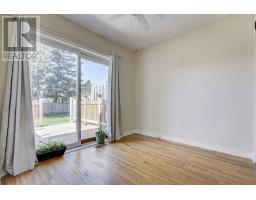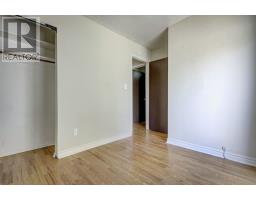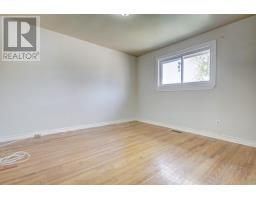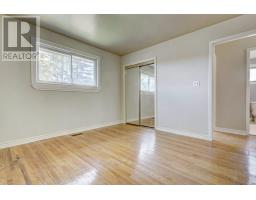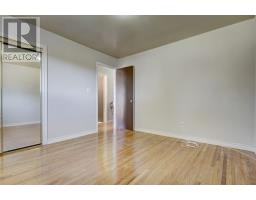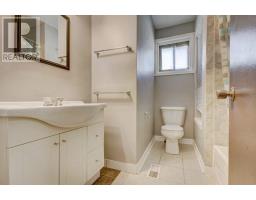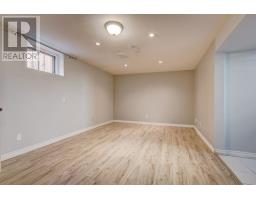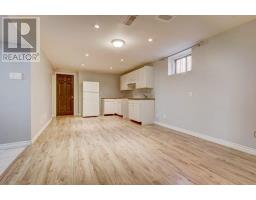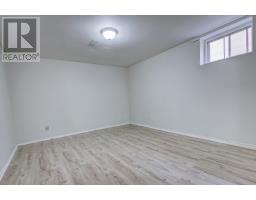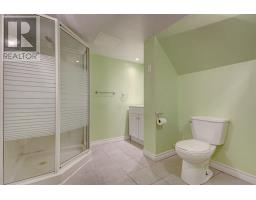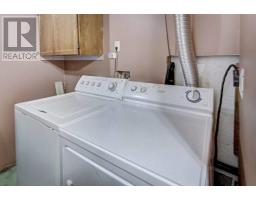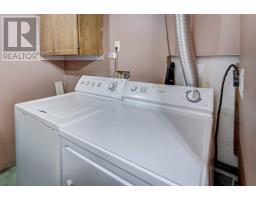480 Wilson Rd Oshawa, Ontario L1G 6E7
5 Bedroom
2 Bathroom
Bungalow
Central Air Conditioning
Forced Air
$519,000
Spacious 3 + 2 Bedroom With Separate Entrance To Fully Finished Basement With 2nd Kitchen, Open To Living/Rec Room. The Main Floor Features Living Room. Nearly Painted All House. Numerous Updates Including Deck With Exposure. 200 Amp Service. Big Size Backyard. Great Area Close To School, Parks, Shopping Center And Public Transit, Etc.**** EXTRAS **** All Elf's, Stove, Fridge, Dishwasher, Washer & Dryer. (id:25308)
Property Details
| MLS® Number | E4605510 |
| Property Type | Single Family |
| Neigbourhood | O'Neill |
| Community Name | O'Neill |
| Parking Space Total | 4 |
Building
| Bathroom Total | 2 |
| Bedrooms Above Ground | 3 |
| Bedrooms Below Ground | 2 |
| Bedrooms Total | 5 |
| Architectural Style | Bungalow |
| Basement Development | Finished |
| Basement Features | Separate Entrance |
| Basement Type | N/a (finished) |
| Construction Style Attachment | Detached |
| Cooling Type | Central Air Conditioning |
| Exterior Finish | Brick |
| Heating Fuel | Natural Gas |
| Heating Type | Forced Air |
| Stories Total | 1 |
| Type | House |
Land
| Acreage | No |
| Size Irregular | 45.5 X 140 Ft |
| Size Total Text | 45.5 X 140 Ft |
Rooms
| Level | Type | Length | Width | Dimensions |
|---|---|---|---|---|
| Basement | Recreational, Games Room | 3.5 m | 5.2 m | 3.5 m x 5.2 m |
| Basement | Kitchen | 3.5 m | 4.25 m | 3.5 m x 4.25 m |
| Basement | Bedroom 4 | 5.2 m | 3.2 m | 5.2 m x 3.2 m |
| Basement | Bedroom 5 | 4.9 m | 3.4 m | 4.9 m x 3.4 m |
| Ground Level | Living Room | 5.2 m | 3.5 m | 5.2 m x 3.5 m |
| Ground Level | Kitchen | 5.5 m | 3.5 m | 5.5 m x 3.5 m |
| Ground Level | Master Bedroom | 3.65 m | 3.5 m | 3.65 m x 3.5 m |
| Ground Level | Bedroom 2 | 3 m | 2.75 m | 3 m x 2.75 m |
| Ground Level | Bedroom 3 | 3.5 m | 2.9 m | 3.5 m x 2.9 m |
https://www.realtor.ca/PropertyDetails.aspx?PropertyId=21237028
Interested?
Contact us for more information
