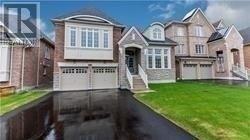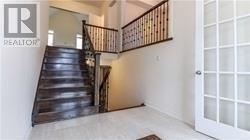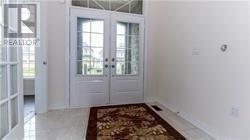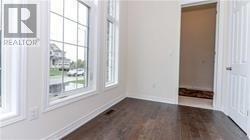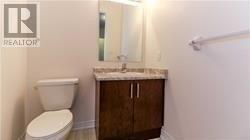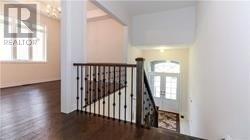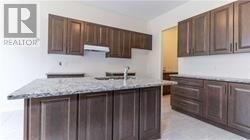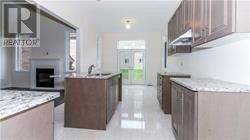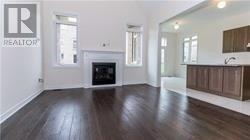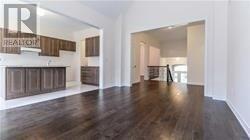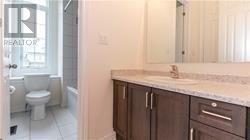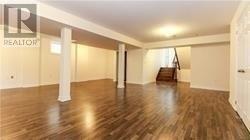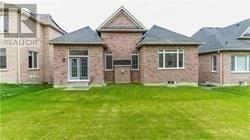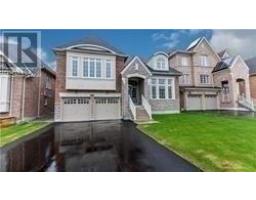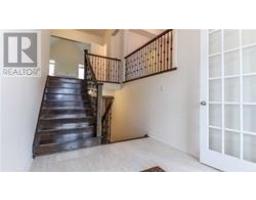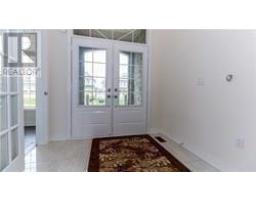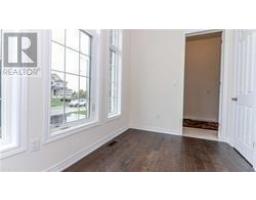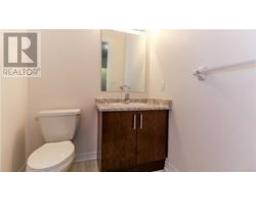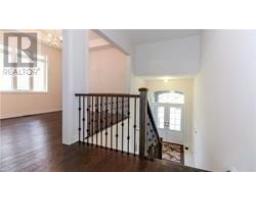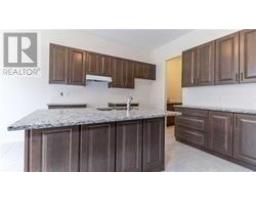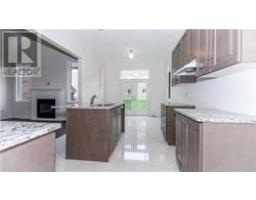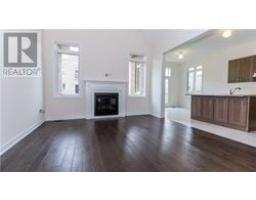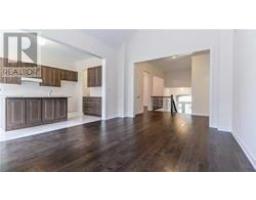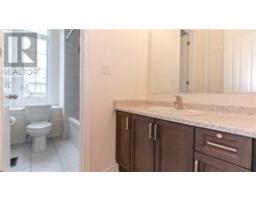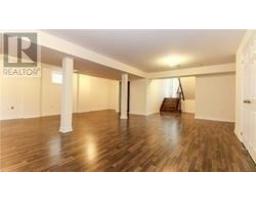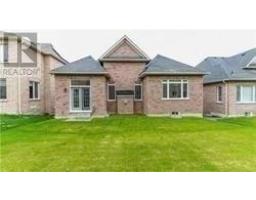48 Heritage Rd Innisfil, Ontario L0L 1L0
3 Bedroom
4 Bathroom
Bungalow
Fireplace
Forced Air
$799,000
This Stunning Bungalow Is Waiting For You. Hardwood Flooring Throughout Main. Granite Countertops In Kitchen With Beautiful French Doors Leading Out To Garden. Family Friendly Street With Park Right Across The Road. Minutes To Hwy 400 Or Hwy 27.**** EXTRAS **** Upgrades Throughout House. Put Your Final Touches On This Beautiful Home!! (id:25308)
Property Details
| MLS® Number | N4514326 |
| Property Type | Single Family |
| Neigbourhood | Cookstown |
| Community Name | Cookstown |
| Amenities Near By | Park |
| Parking Space Total | 7 |
Building
| Bathroom Total | 4 |
| Bedrooms Above Ground | 3 |
| Bedrooms Total | 3 |
| Architectural Style | Bungalow |
| Basement Development | Finished |
| Basement Type | N/a (finished) |
| Construction Style Attachment | Detached |
| Exterior Finish | Brick, Stone |
| Fireplace Present | Yes |
| Heating Fuel | Natural Gas |
| Heating Type | Forced Air |
| Stories Total | 1 |
| Type | House |
Parking
| Attached garage |
Land
| Acreage | No |
| Land Amenities | Park |
| Size Irregular | 49.21 X 110.47 Ft |
| Size Total Text | 49.21 X 110.47 Ft |
Rooms
| Level | Type | Length | Width | Dimensions |
|---|---|---|---|---|
| Main Level | Kitchen | 11.6 m | 11 m | 11.6 m x 11 m |
| Main Level | Eating Area | 11 m | 10.6 m | 11 m x 10.6 m |
| Main Level | Library | 12 m | 10 m | 12 m x 10 m |
| Main Level | Dining Room | 14 m | 12 m | 14 m x 12 m |
| Main Level | Great Room | 16.6 m | 13 m | 16.6 m x 13 m |
| Main Level | Master Bedroom | 15 m | 14.4 m | 15 m x 14.4 m |
| Main Level | Bedroom 2 | 11 m | 10 m | 11 m x 10 m |
| Main Level | Bedroom 3 | 12.6 m | 10.2 m | 12.6 m x 10.2 m |
https://www.realtor.ca/PropertyDetails.aspx?PropertyId=20913107
Interested?
Contact us for more information
