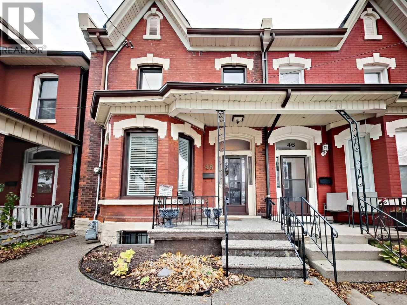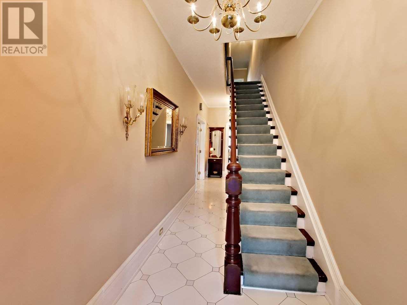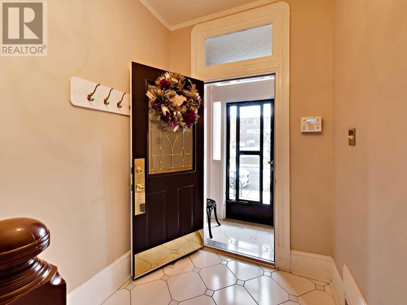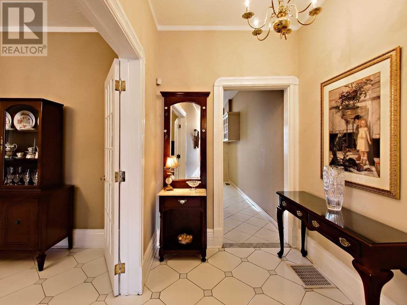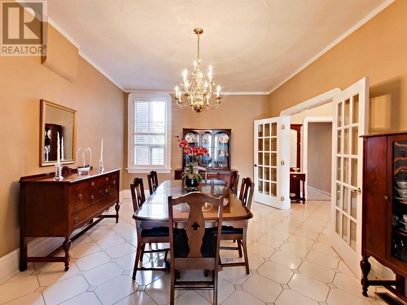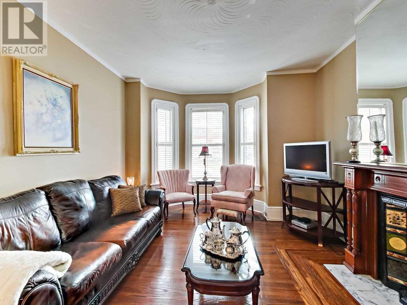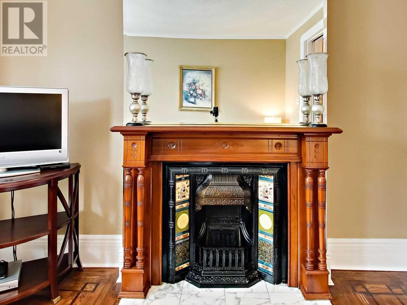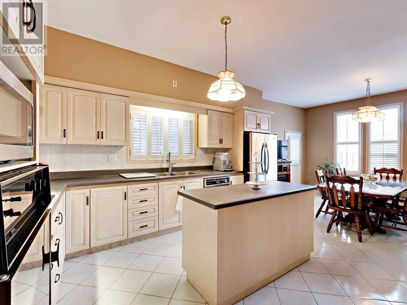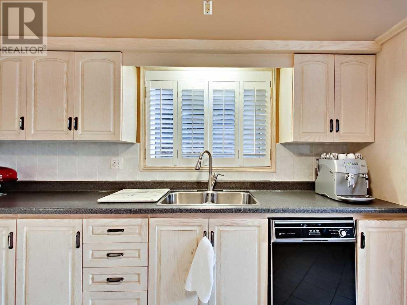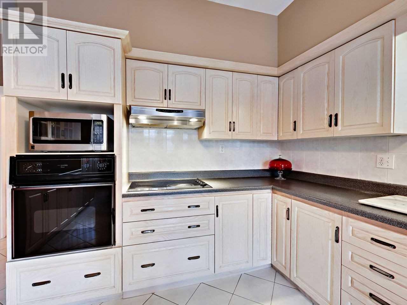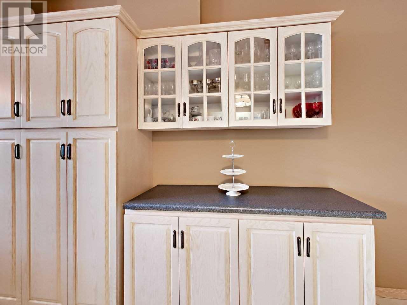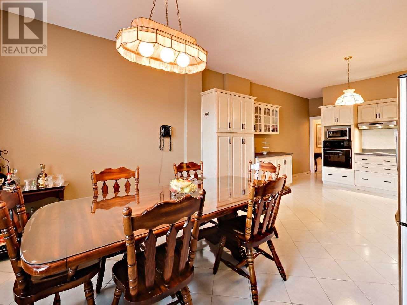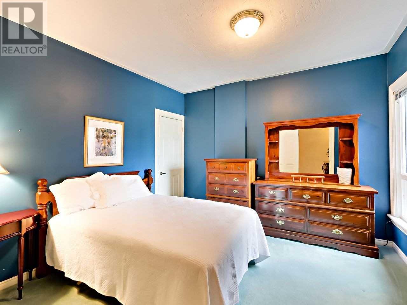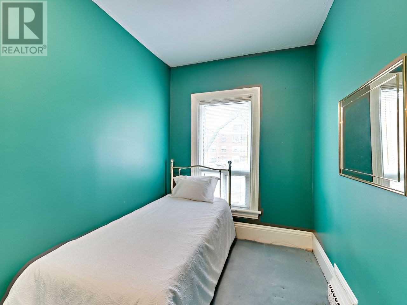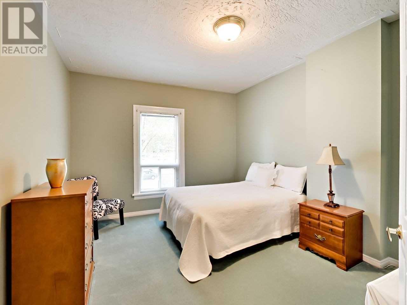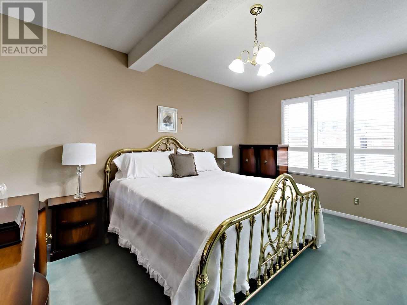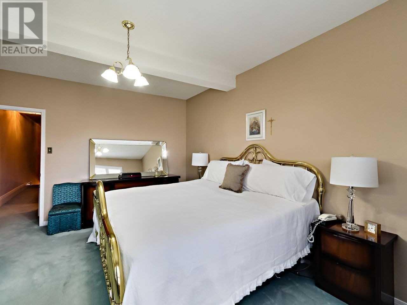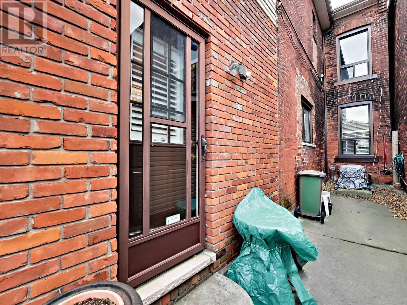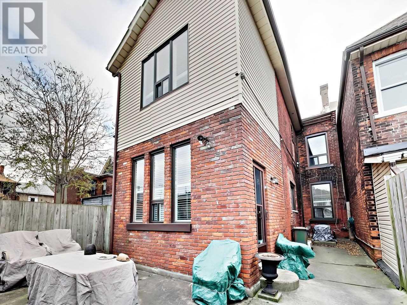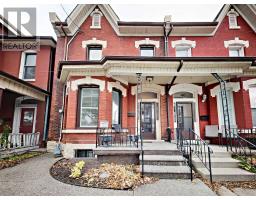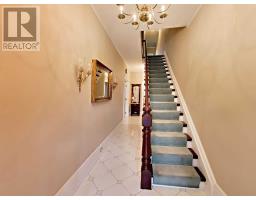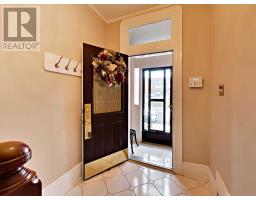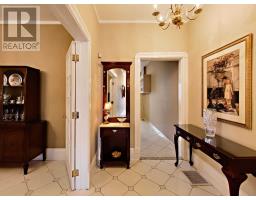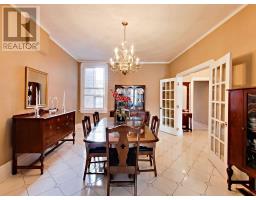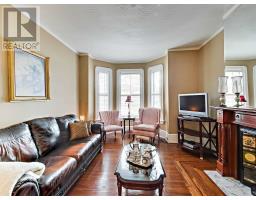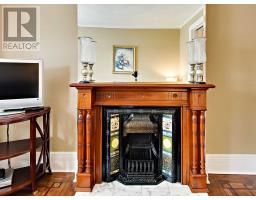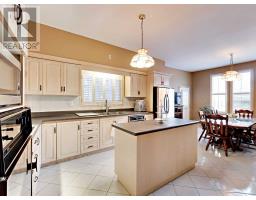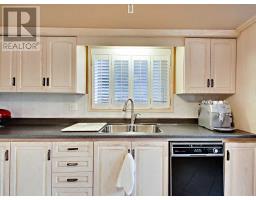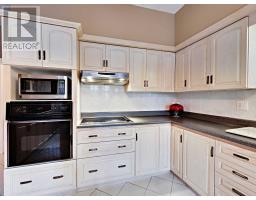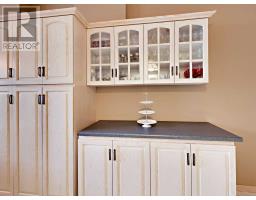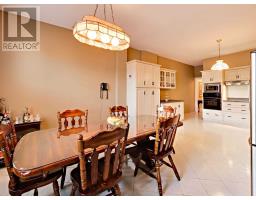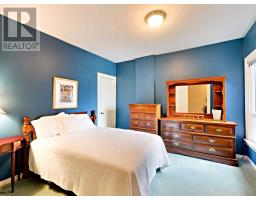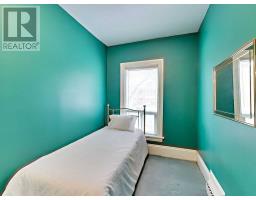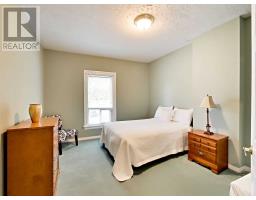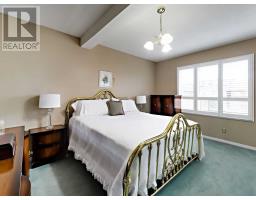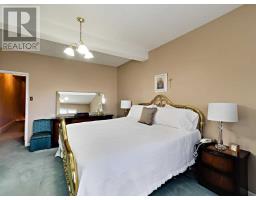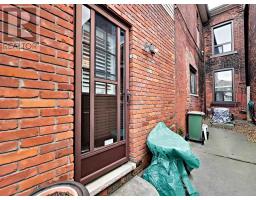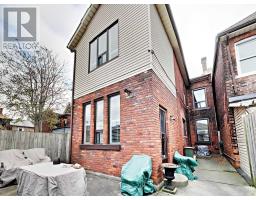48 Colbourne St Hamilton, Ontario L8R 2G5
4 Bedroom
2 Bathroom
Central Air Conditioning
Forced Air
$599,900
Victorian Style Over 2000 Sqft. This Two Storey Semi-Detached Has Been Meticulously Maintained With Attention To Detail Throughout. With Soaring Ceilings, Classy Living Room With Stunning Ornamental Restored Fireplace, Pocket Doors, Formal Dining Room, An Over Sized Gourmet Kitchen All Of Which Makes For The Perfect Setting To Entertain With Family And Friends. (id:25308)
Property Details
| MLS® Number | X4530787 |
| Property Type | Single Family |
| Neigbourhood | Central Hamilton |
| Community Name | Strathcona |
Building
| Bathroom Total | 2 |
| Bedrooms Above Ground | 4 |
| Bedrooms Total | 4 |
| Basement Type | Full |
| Construction Style Attachment | Semi-detached |
| Cooling Type | Central Air Conditioning |
| Exterior Finish | Brick, Vinyl |
| Heating Fuel | Natural Gas |
| Heating Type | Forced Air |
| Stories Total | 2 |
| Type | House |
Land
| Acreage | No |
| Size Irregular | 20 X 75.58 Ft |
| Size Total Text | 20 X 75.58 Ft |
Rooms
| Level | Type | Length | Width | Dimensions |
|---|---|---|---|---|
| Second Level | Master Bedroom | 3.89 m | 4.7 m | 3.89 m x 4.7 m |
| Second Level | Bedroom 2 | 3.56 m | 3.96 m | 3.56 m x 3.96 m |
| Second Level | Bedroom 3 | 3.53 m | 3.53 m | 3.53 m x 3.53 m |
| Second Level | Bedroom 4 | 1.98 m | 3.1 m | 1.98 m x 3.1 m |
| Second Level | Bathroom | |||
| Lower Level | Other | 4.88 m | 2.87 m | 4.88 m x 2.87 m |
| Lower Level | Recreational, Games Room | 5.87 m | 6.07 m | 5.87 m x 6.07 m |
| Main Level | Living Room | 3.66 m | 4.67 m | 3.66 m x 4.67 m |
| Main Level | Dining Room | 3.66 m | 4.44 m | 3.66 m x 4.44 m |
| Main Level | Kitchen | 3.78 m | 4.52 m | 3.78 m x 4.52 m |
| Main Level | Eating Area | 3.78 m | 2.79 m | 3.78 m x 2.79 m |
| Main Level | Bathroom |
https://www.realtor.ca/PropertyDetails.aspx?PropertyId=20971325
Interested?
Contact us for more information
