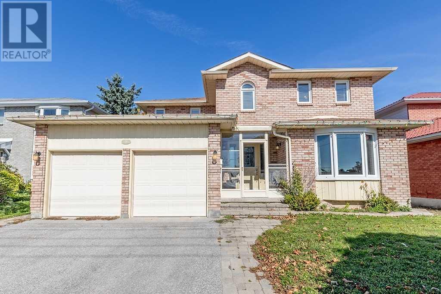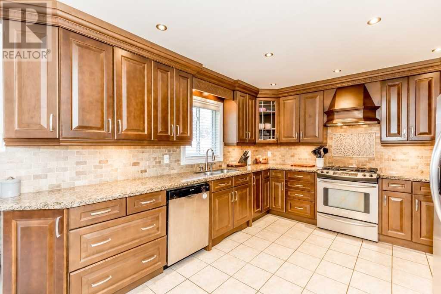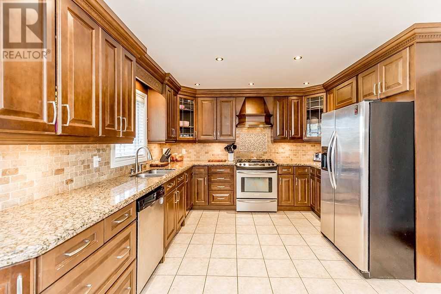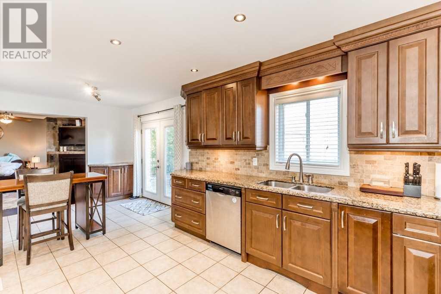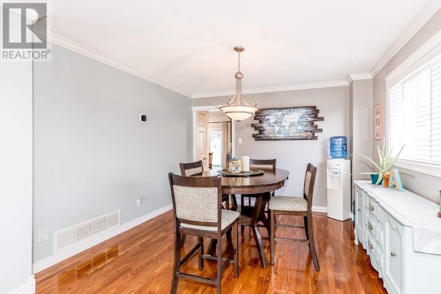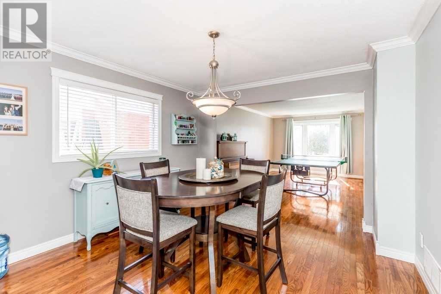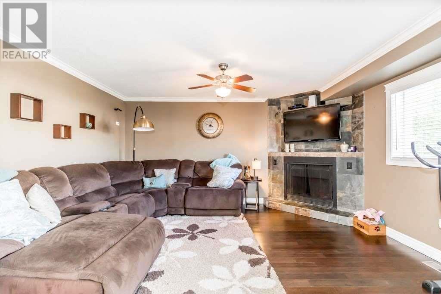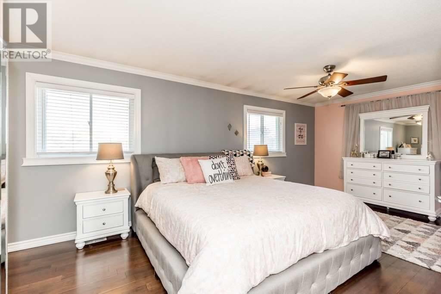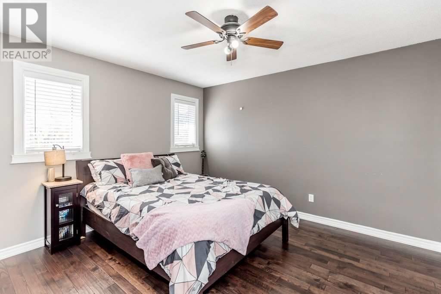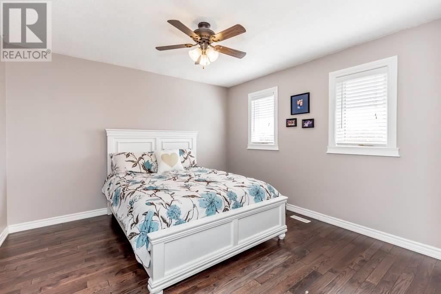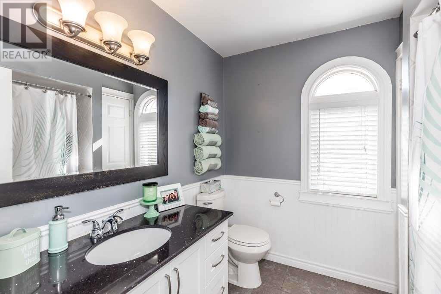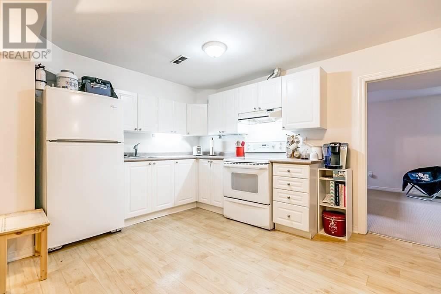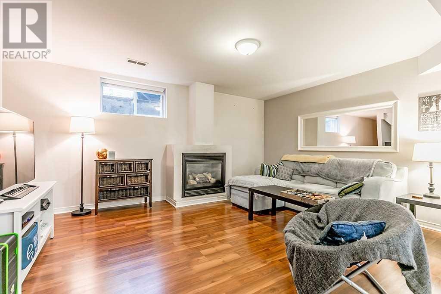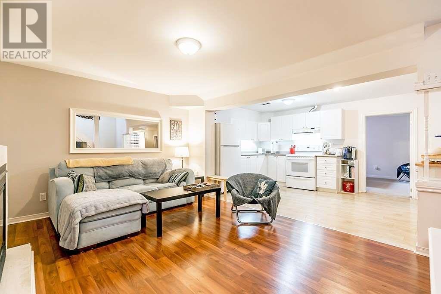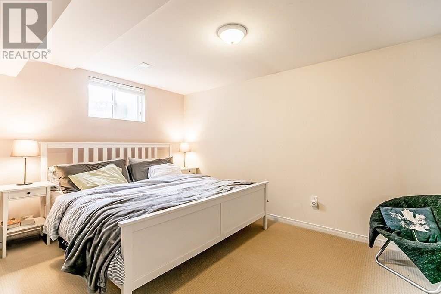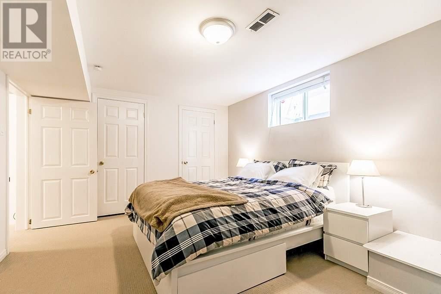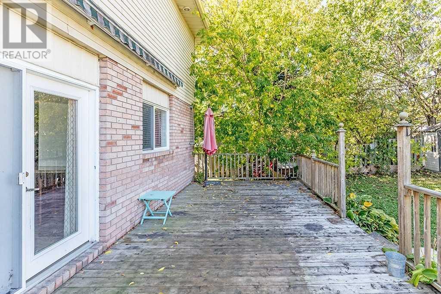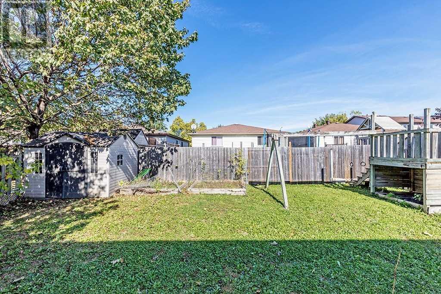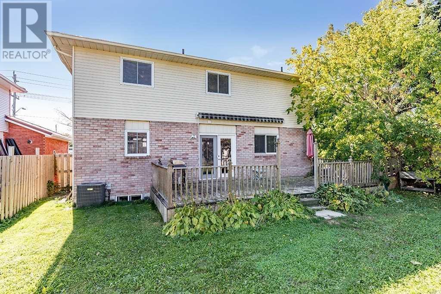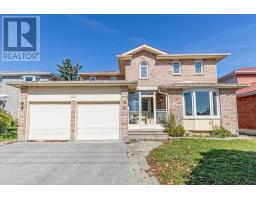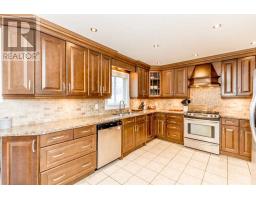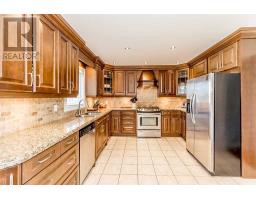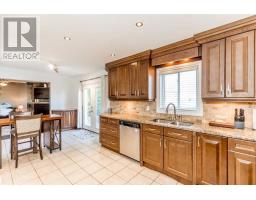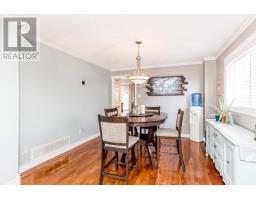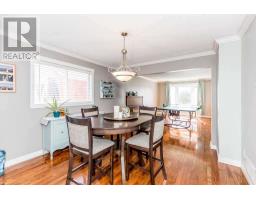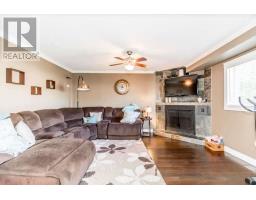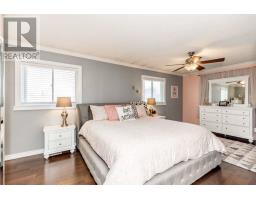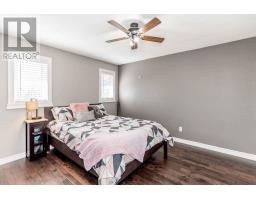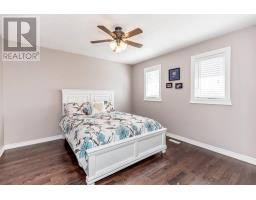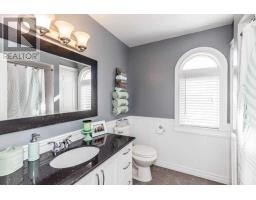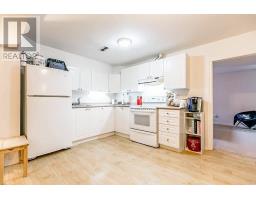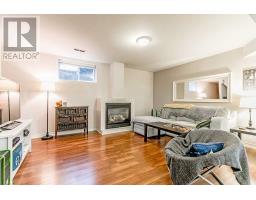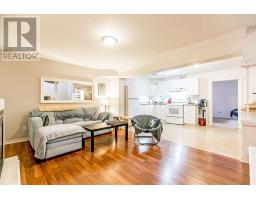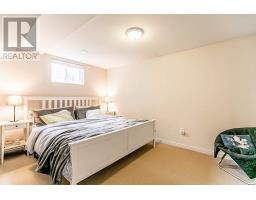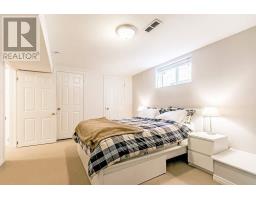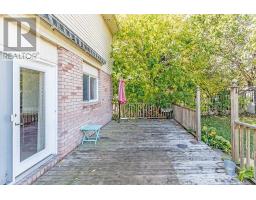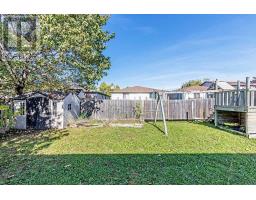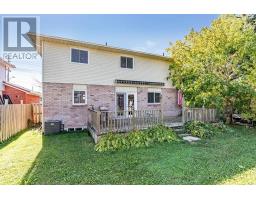478 Grove St E Barrie, Ontario L4M 5W3
6 Bedroom
4 Bathroom
Fireplace
Central Air Conditioning
Forced Air
$609,000
Top 5 Reasons You Will Love This Home: 1) Well-Maintained W/ A Selection Of Updates 2) Spacious Layout Featuring A Finished Bsmt With A Separate Entry 3) Beautiful Kitchen Showcasing Granite Countertops & Wood Cabinetry 4) Great Opportunity Offering Spacious Principal Rooms, 4+2 Bedrooms, & 3? Bathrooms 5) Ideally Placed In Proximity To Hwy 400, North Barrie Crossing, Georgian College, & Rvh. 3559 Fin.Sqft. Age 30. For Info, Photos & Video, Visit Our Website.**** EXTRAS **** Inclusions: Fridge (2), Stove (2), Dishwasher, Washer, Dryer. (id:25308)
Property Details
| MLS® Number | S4609827 |
| Property Type | Single Family |
| Community Name | Grove East |
| Amenities Near By | Hospital, Park, Public Transit |
| Parking Space Total | 6 |
Building
| Bathroom Total | 4 |
| Bedrooms Above Ground | 4 |
| Bedrooms Below Ground | 2 |
| Bedrooms Total | 6 |
| Basement Development | Finished |
| Basement Features | Separate Entrance |
| Basement Type | N/a (finished) |
| Construction Style Attachment | Detached |
| Cooling Type | Central Air Conditioning |
| Exterior Finish | Brick |
| Fireplace Present | Yes |
| Heating Fuel | Natural Gas |
| Heating Type | Forced Air |
| Stories Total | 2 |
| Type | House |
Parking
| Attached garage |
Land
| Acreage | No |
| Land Amenities | Hospital, Park, Public Transit |
| Size Irregular | 49 X 112 Ft |
| Size Total Text | 49 X 112 Ft |
Rooms
| Level | Type | Length | Width | Dimensions |
|---|---|---|---|---|
| Second Level | Master Bedroom | 7.75 m | 3.28 m | 7.75 m x 3.28 m |
| Second Level | Bedroom | 3.71 m | 2.95 m | 3.71 m x 2.95 m |
| Second Level | Bedroom | 3.73 m | 3.58 m | 3.73 m x 3.58 m |
| Second Level | Bedroom | 3.73 m | 3.56 m | 3.73 m x 3.56 m |
| Basement | Kitchen | 4.45 m | 3.07 m | 4.45 m x 3.07 m |
| Basement | Living Room | 4.42 m | 3.43 m | 4.42 m x 3.43 m |
| Basement | Bedroom | 5.92 m | 3.51 m | 5.92 m x 3.51 m |
| Basement | Bedroom | 4.72 m | 3.45 m | 4.72 m x 3.45 m |
| Main Level | Kitchen | 6.5 m | 3.43 m | 6.5 m x 3.43 m |
| Main Level | Dining Room | 3.68 m | 3.2 m | 3.68 m x 3.2 m |
| Main Level | Living Room | 4.95 m | 3.53 m | 4.95 m x 3.53 m |
| Main Level | Family Room | 4.6 m | 3.68 m | 4.6 m x 3.68 m |
https://www.faristeam.ca/listings/478-grove-street-east-barrie-real-estate/
Interested?
Contact us for more information
