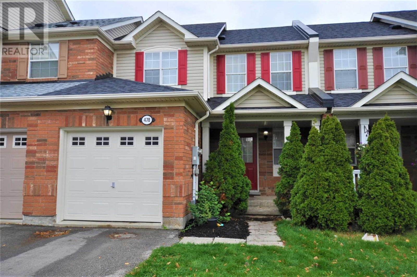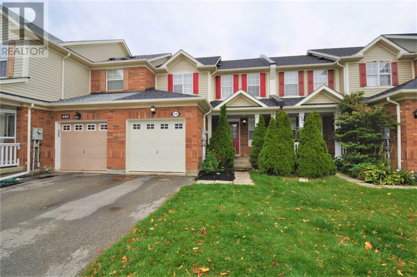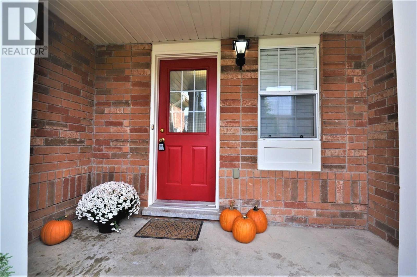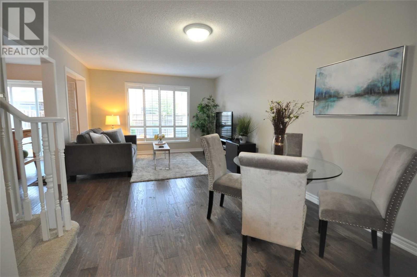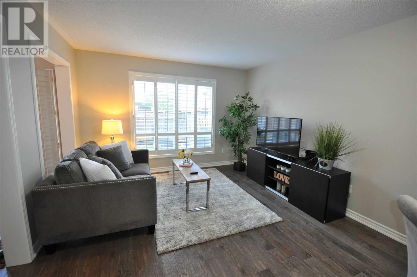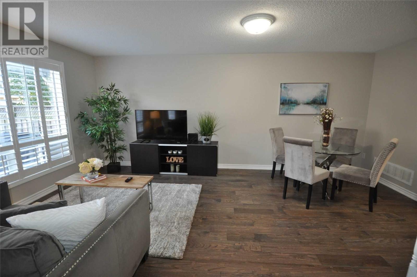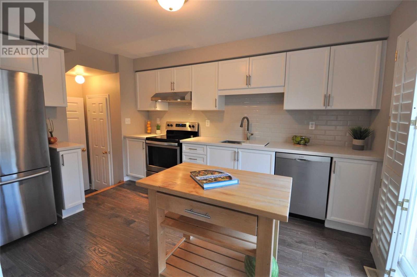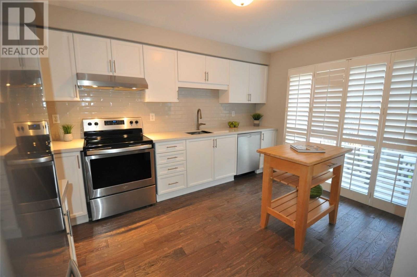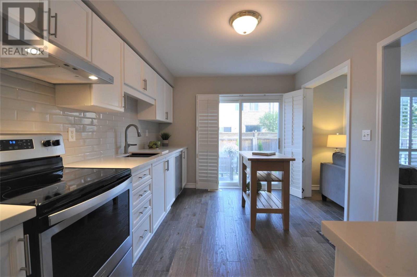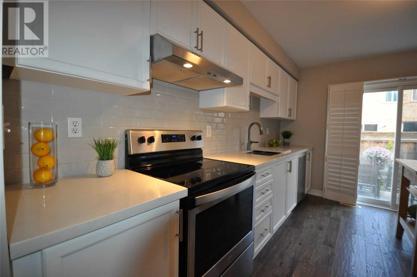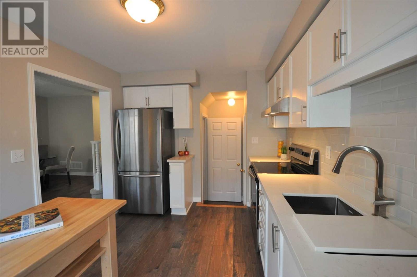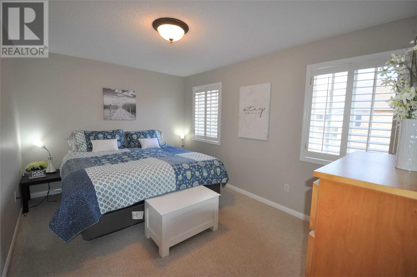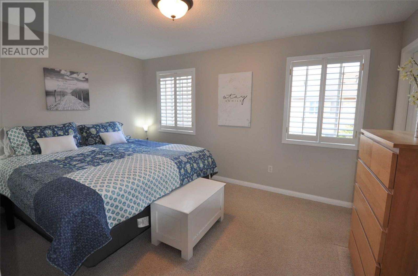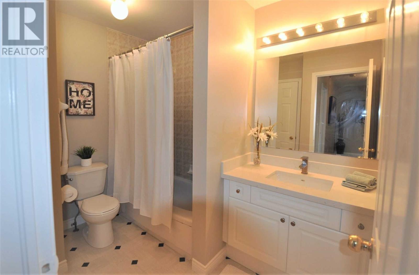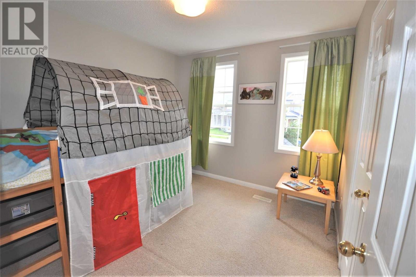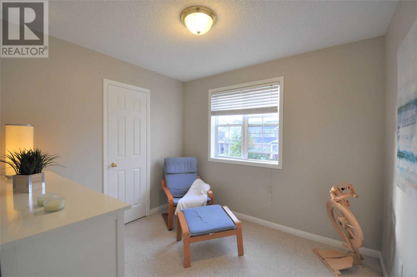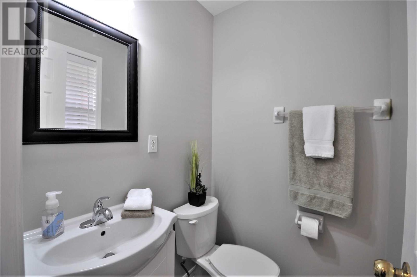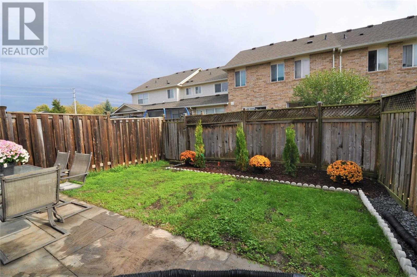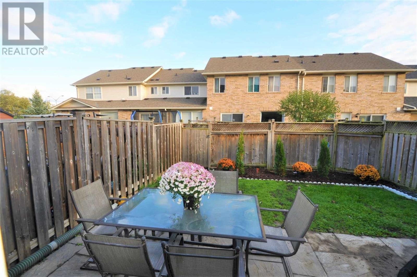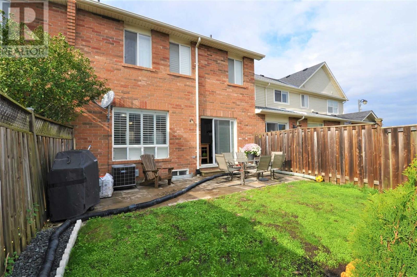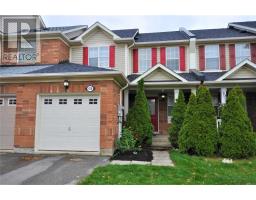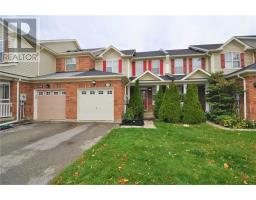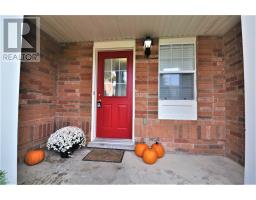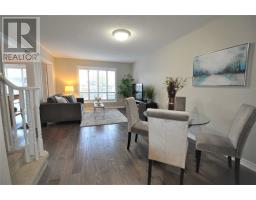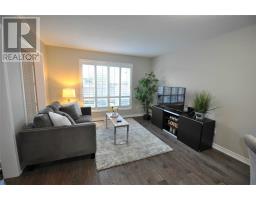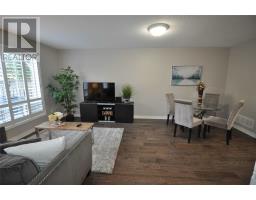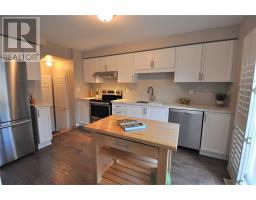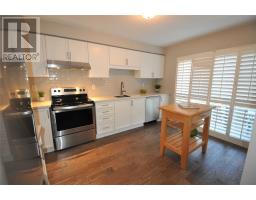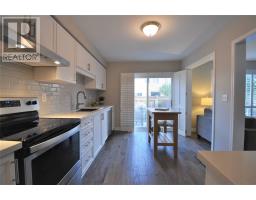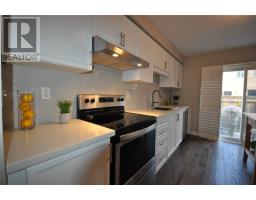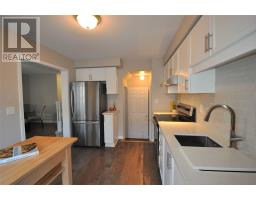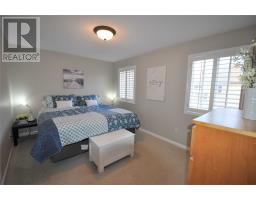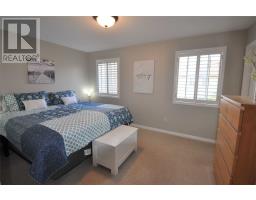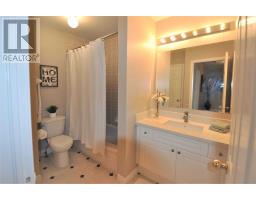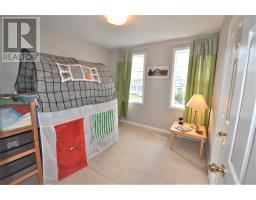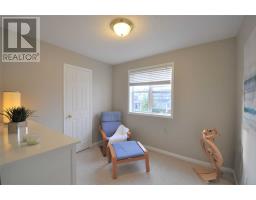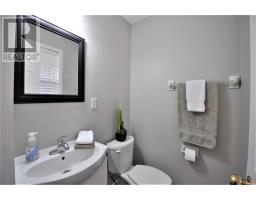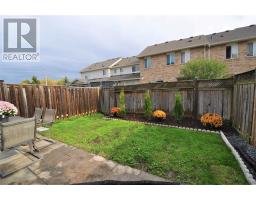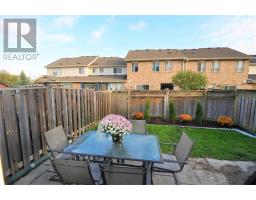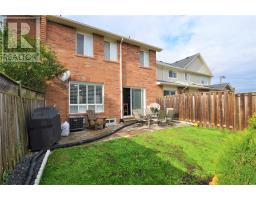3 Bedroom
2 Bathroom
Central Air Conditioning
Forced Air
$594,000
This Beautiful Move-In Ready Home Has Been Recently Updated, Including New Oak Floors On Main Level, Maple Kitchen Cabinets Professionally Re-Surfaced In White, Quartz Countertop In Kitchen And Main Bath, Modern Subway Tile Backsplash, Freshly Painted Throughout. Situated In A Family-Friendly Neighborhood Conveniently Located Near Parks, Schools, Hwys, Public Transportation, And More. This Home Is Sure To Go Fast! Perfect For First Time Buyers!**** EXTRAS **** New Stainless Steel Fridge, Stove And Dishwasher, Washer, Dryer, California Shutters, Window Blinds, All Electric Light Fixtures. Roof (2019), New Hwt (Rental), Central Air Conditioning, Rough-In Cvac. (id:25308)
Property Details
|
MLS® Number
|
W4610530 |
|
Property Type
|
Single Family |
|
Community Name
|
Clarke |
|
Amenities Near By
|
Park, Public Transit, Schools |
|
Parking Space Total
|
3 |
Building
|
Bathroom Total
|
2 |
|
Bedrooms Above Ground
|
3 |
|
Bedrooms Total
|
3 |
|
Basement Development
|
Unfinished |
|
Basement Type
|
Full (unfinished) |
|
Construction Style Attachment
|
Attached |
|
Cooling Type
|
Central Air Conditioning |
|
Exterior Finish
|
Brick, Vinyl |
|
Heating Fuel
|
Natural Gas |
|
Heating Type
|
Forced Air |
|
Stories Total
|
2 |
|
Type
|
Row / Townhouse |
Parking
Land
|
Acreage
|
No |
|
Land Amenities
|
Park, Public Transit, Schools |
|
Size Irregular
|
23 X 82.46 Ft |
|
Size Total Text
|
23 X 82.46 Ft |
Rooms
| Level |
Type |
Length |
Width |
Dimensions |
|
Second Level |
Master Bedroom |
4.37 m |
3.07 m |
4.37 m x 3.07 m |
|
Second Level |
Bedroom 2 |
3.08 m |
2.92 m |
3.08 m x 2.92 m |
|
Second Level |
Bedroom 3 |
2.99 m |
2.7 m |
2.99 m x 2.7 m |
|
Main Level |
Living Room |
2.7 m |
3.65 m |
2.7 m x 3.65 m |
|
Main Level |
Dining Room |
3.07 m |
2.69 m |
3.07 m x 2.69 m |
|
Main Level |
Kitchen |
4.06 m |
3.07 m |
4.06 m x 3.07 m |
https://www.realtor.ca/PropertyDetails.aspx?PropertyId=21253435
