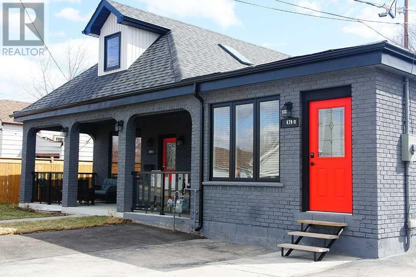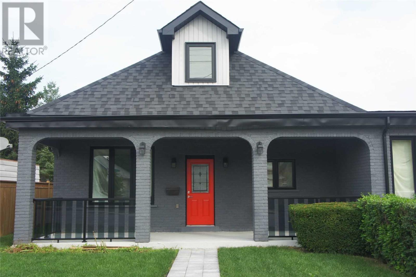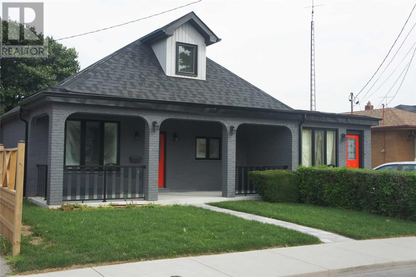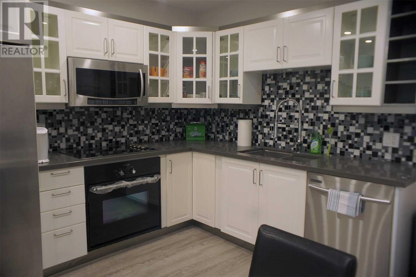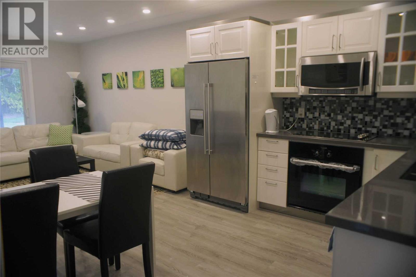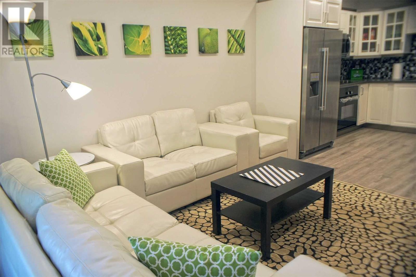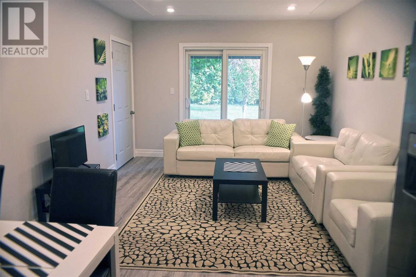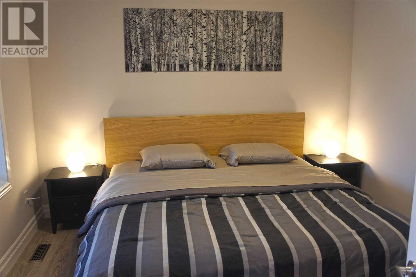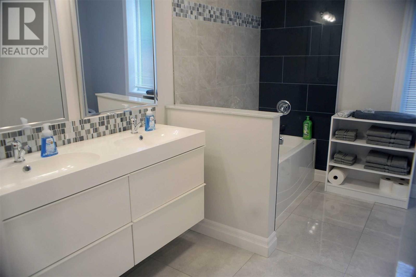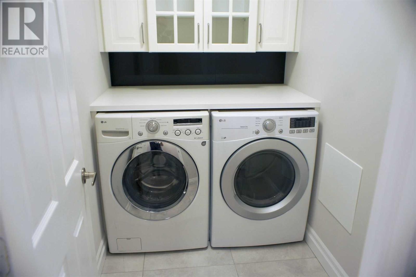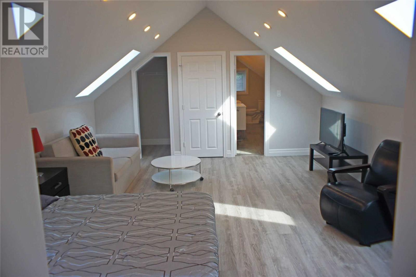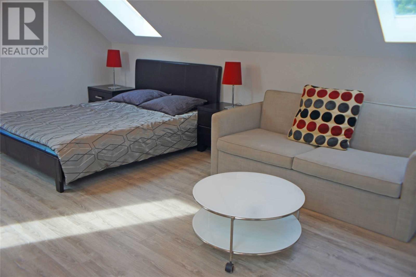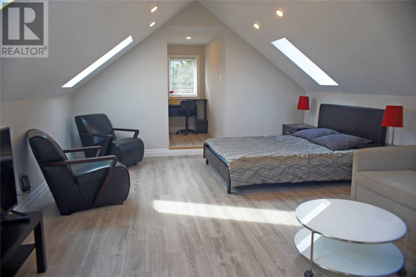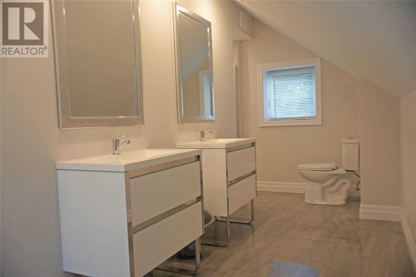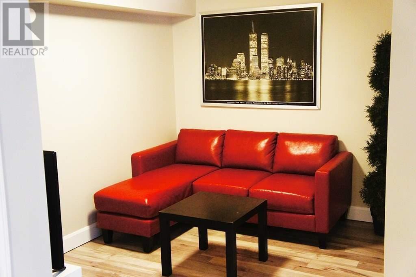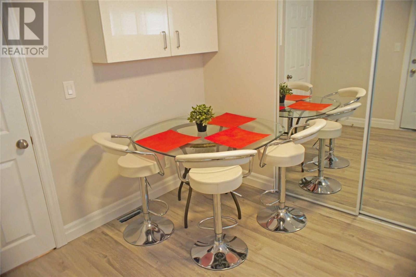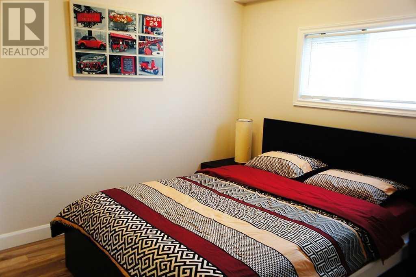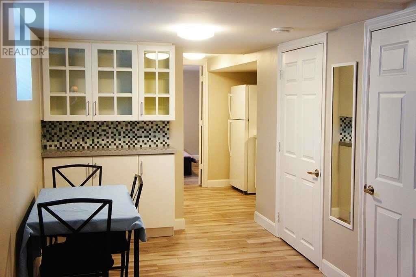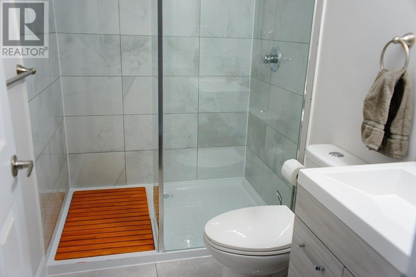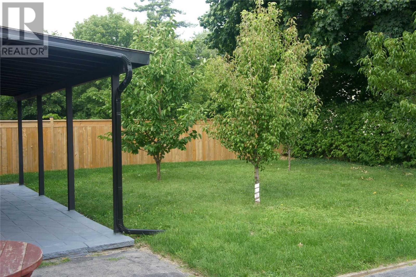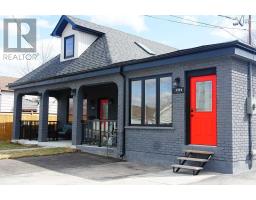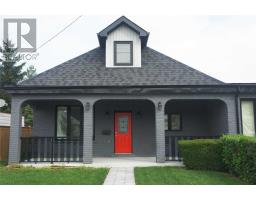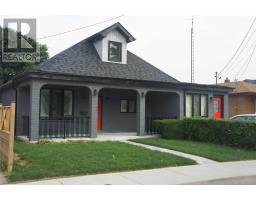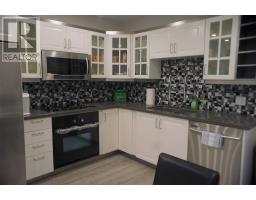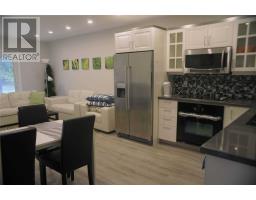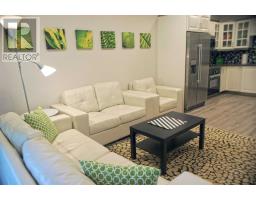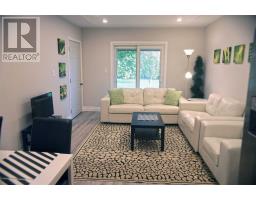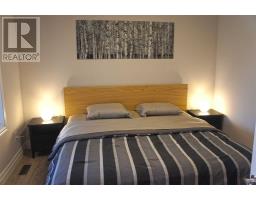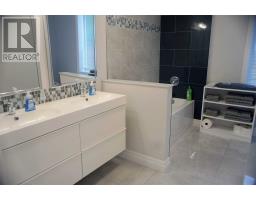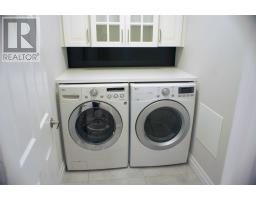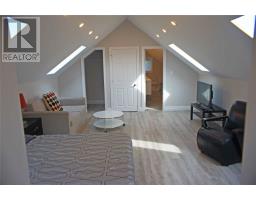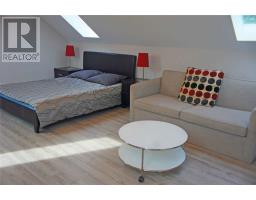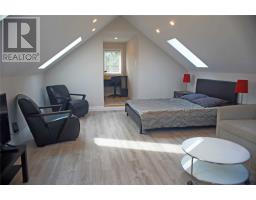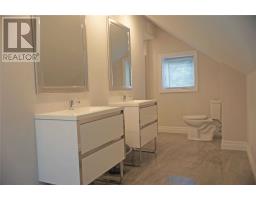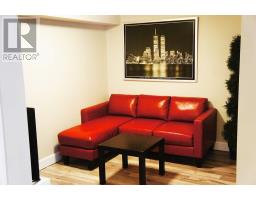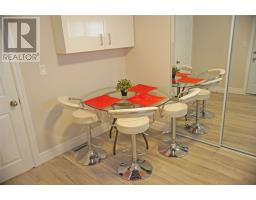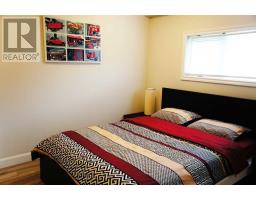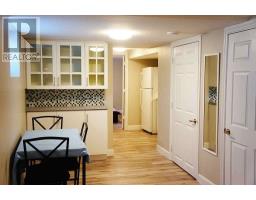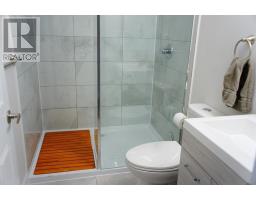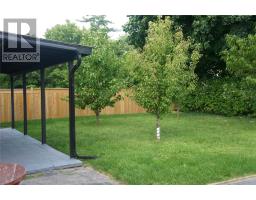477-479 Cochrane Rd Hamilton, Ontario L8K 3H2
5 Bedroom
4 Bathroom
Central Air Conditioning
Forced Air
$629,800
Fantastic Once In A Lifetime Property!Fabulous Extended Family 4 Bedroom Home With Income Or Live/Work Potential! Great Rosedale Location Minutes From Red Hill,Transit And Shopping, Lots Of Parking, Huge Front Porch, Nice Back Yard And Dreamy Loft!Tastefully Renovated With Unique Layout,Led Lighting, Laminate Floors, Granite Counters,New Kitchen,Windows, Door,Trim,Roof, 4 Skylights, Self Contained Nanny Suite.Finished Basement.It Is A Definite Must See!!!!**** EXTRAS **** 3 Fridges, 3 Microwaves, 1 Oven, 1 Cooktop, 1 Dishwasher, 2 Washers, 2 Dryer, Elf's & All Window Coverings. (id:25308)
Property Details
| MLS® Number | X4584857 |
| Property Type | Single Family |
| Neigbourhood | Rosedale |
| Community Name | Rosedale |
| Amenities Near By | Public Transit, Schools |
| Features | Level Lot |
| Parking Space Total | 6 |
Building
| Bathroom Total | 4 |
| Bedrooms Above Ground | 4 |
| Bedrooms Below Ground | 1 |
| Bedrooms Total | 5 |
| Basement Development | Finished |
| Basement Type | Full (finished) |
| Construction Style Attachment | Detached |
| Cooling Type | Central Air Conditioning |
| Exterior Finish | Brick, Vinyl |
| Heating Fuel | Natural Gas |
| Heating Type | Forced Air |
| Stories Total | 2 |
| Type | House |
Land
| Acreage | No |
| Land Amenities | Public Transit, Schools |
| Size Irregular | 60 X 100 Ft |
| Size Total Text | 60 X 100 Ft |
Rooms
| Level | Type | Length | Width | Dimensions |
|---|---|---|---|---|
| Basement | Living Room | 2.6 m | 2.4 m | 2.6 m x 2.4 m |
| Basement | Bedroom | 3.2 m | 3 m | 3.2 m x 3 m |
| Main Level | Kitchen | 6.6 m | 3.4 m | 6.6 m x 3.4 m |
| Main Level | Bedroom | 3.4 m | 3.2 m | 3.4 m x 3.2 m |
| Main Level | Bedroom | 3.5 m | 3.3 m | 3.5 m x 3.3 m |
| Main Level | Living Room | 5.2 m | 3.8 m | 5.2 m x 3.8 m |
| Main Level | Bedroom | 3.8 m | 3.6 m | 3.8 m x 3.6 m |
| Main Level | Bedroom | 2.8 m | 3.2 m | 2.8 m x 3.2 m |
| Upper Level | Loft | 7.2 m | 4.4 m | 7.2 m x 4.4 m |
https://www.realtor.ca/PropertyDetails.aspx?PropertyId=21164325
Interested?
Contact us for more information
