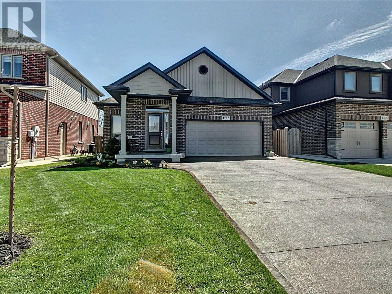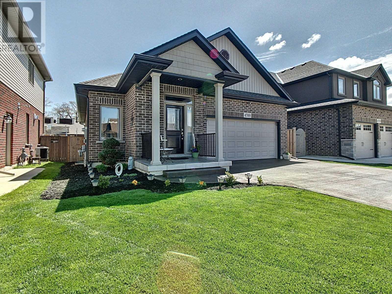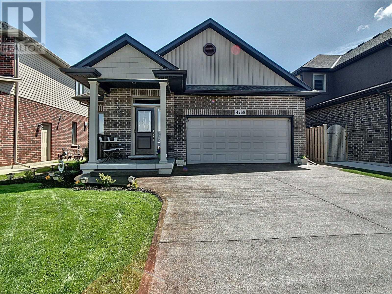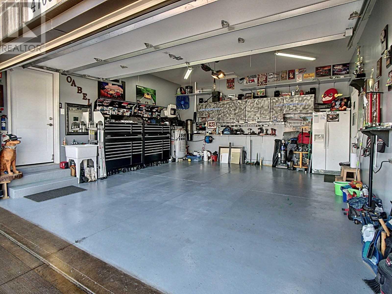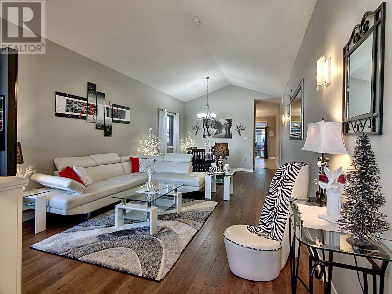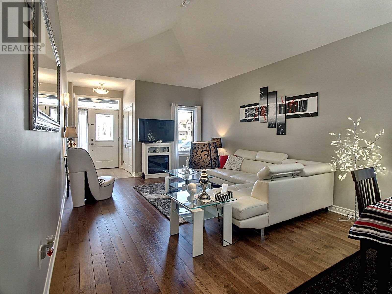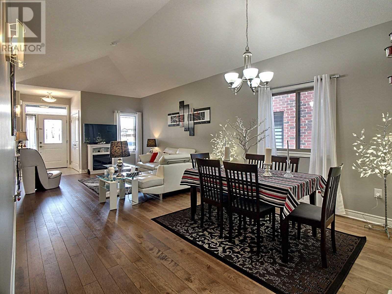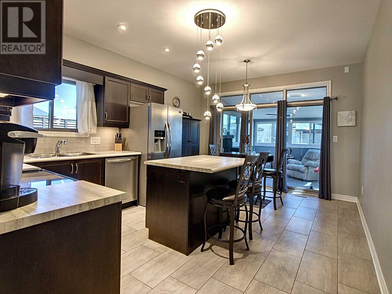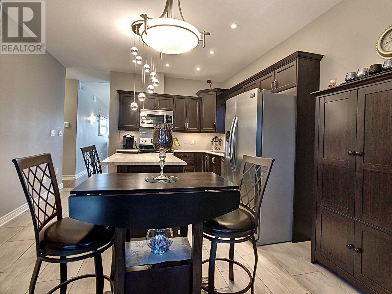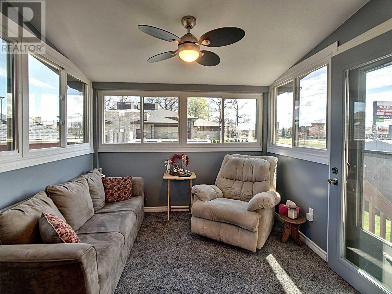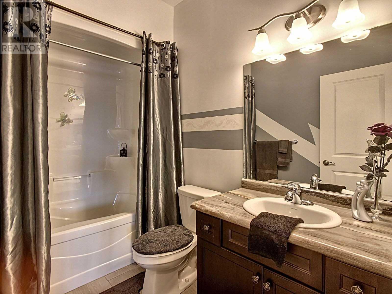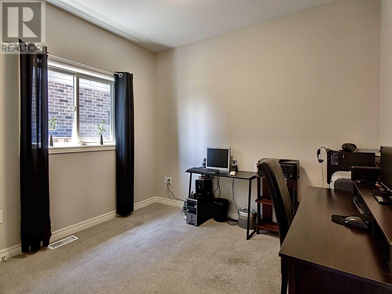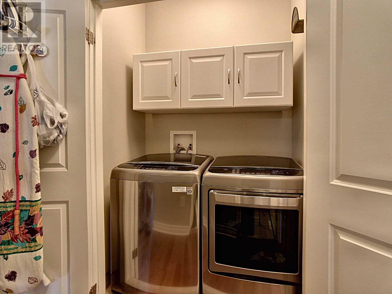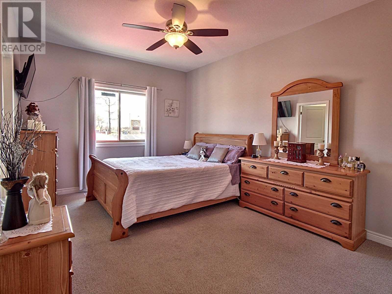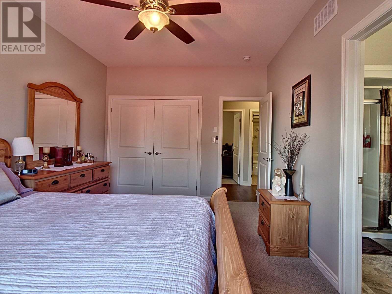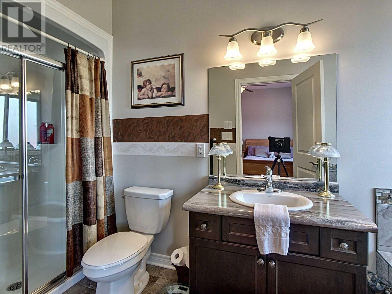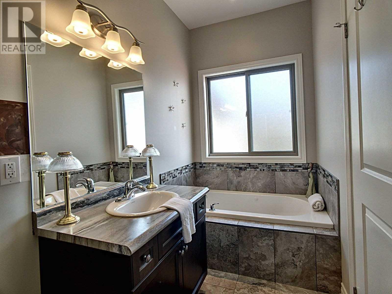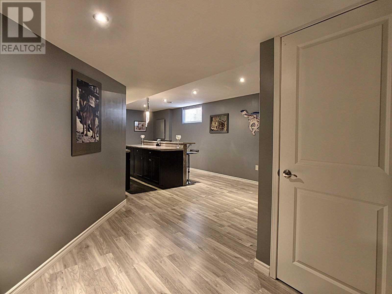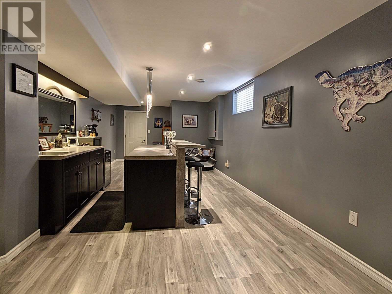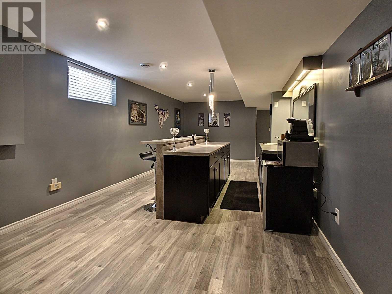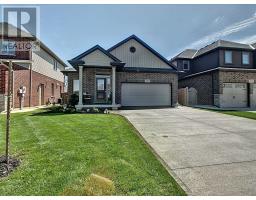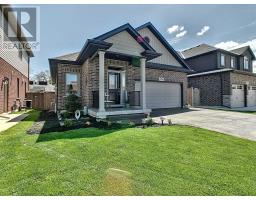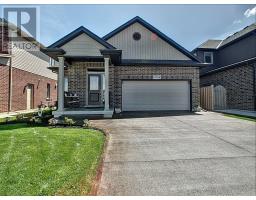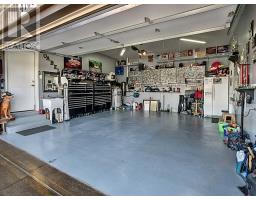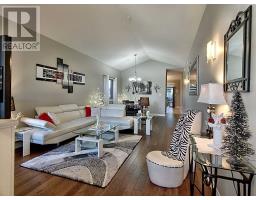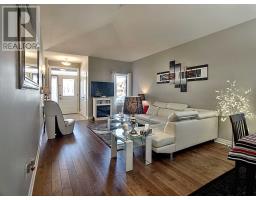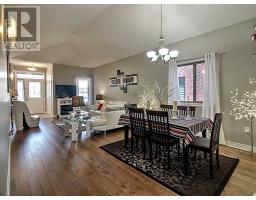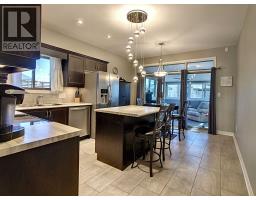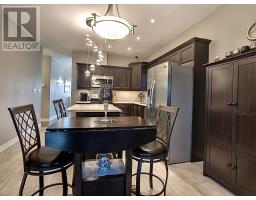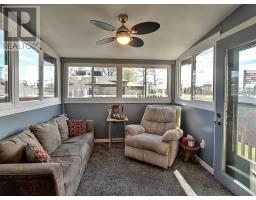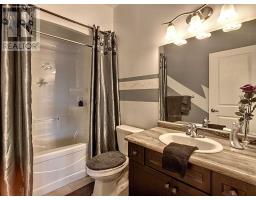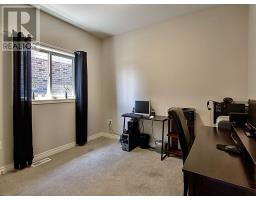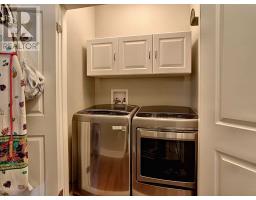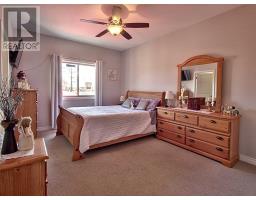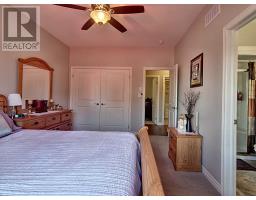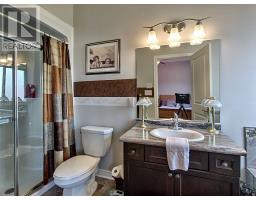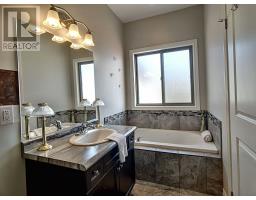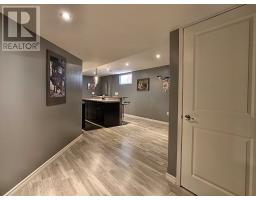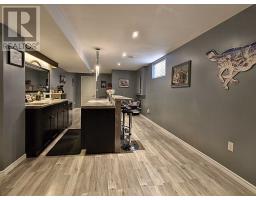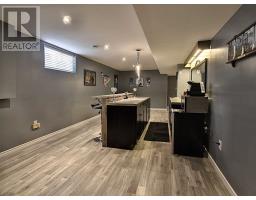3 Bedroom
3 Bathroom
Bungalow
Fireplace
Central Air Conditioning
Forced Air
$645,000
Rare Find, A Bungalow In Optimist Subdivision. Living Room, Dinette, Kitchen, M/F Laundry, Master Bedroom/Ensuite , 2nd Bedroom,Bath & Sun Room. Basement Has Bedroom, Bath, And Rec Room With Gas Fp, Wet Bar. 2 Car Garage With Cupboards, Sink & Gas Heater, Painted Floors. (2) 8 X 10 Sheds For Storage. Concrete Drive And Patio. Fenced Yard. A Must See Home With Maximum Use+Min Maintenance. (id:25308)
Property Details
|
MLS® Number
|
X4581205 |
|
Property Type
|
Single Family |
|
Parking Space Total
|
6 |
Building
|
Bathroom Total
|
3 |
|
Bedrooms Above Ground
|
2 |
|
Bedrooms Below Ground
|
1 |
|
Bedrooms Total
|
3 |
|
Architectural Style
|
Bungalow |
|
Basement Development
|
Finished |
|
Basement Type
|
N/a (finished) |
|
Construction Style Attachment
|
Detached |
|
Cooling Type
|
Central Air Conditioning |
|
Exterior Finish
|
Brick, Vinyl |
|
Fireplace Present
|
Yes |
|
Heating Fuel
|
Natural Gas |
|
Heating Type
|
Forced Air |
|
Stories Total
|
1 |
|
Type
|
House |
Parking
Land
|
Acreage
|
No |
|
Size Irregular
|
41.81 X 105.04 Ft |
|
Size Total Text
|
41.81 X 105.04 Ft |
Rooms
| Level |
Type |
Length |
Width |
Dimensions |
|
Basement |
Bedroom 3 |
3.61 m |
3.05 m |
3.61 m x 3.05 m |
|
Basement |
Family Room |
4.9 m |
5.31 m |
4.9 m x 5.31 m |
|
Basement |
Recreational, Games Room |
9.3 m |
3.43 m |
9.3 m x 3.43 m |
|
Main Level |
Master Bedroom |
3.35 m |
4.17 m |
3.35 m x 4.17 m |
|
Main Level |
Bedroom 2 |
3.2 m |
2.74 m |
3.2 m x 2.74 m |
|
Main Level |
Dining Room |
3.05 m |
3.81 m |
3.05 m x 3.81 m |
|
Main Level |
Kitchen |
5.18 m |
3.66 m |
5.18 m x 3.66 m |
|
Main Level |
Laundry Room |
1.52 m |
0.91 m |
1.52 m x 0.91 m |
|
Main Level |
Living Room |
3.05 m |
3.81 m |
3.05 m x 3.81 m |
|
Main Level |
Sunroom |
3.05 m |
3.05 m |
3.05 m x 3.05 m |
https://purplebricks.ca/on/hamilton-burlington-niagara/niagara-falls/home-for-sale/hab-4768-victor-drive-854089
