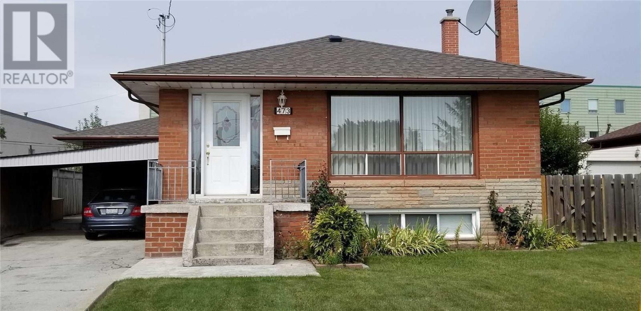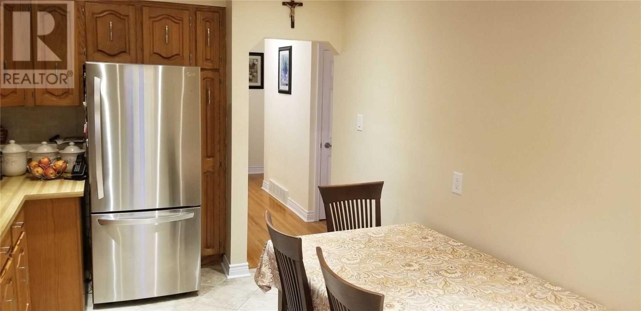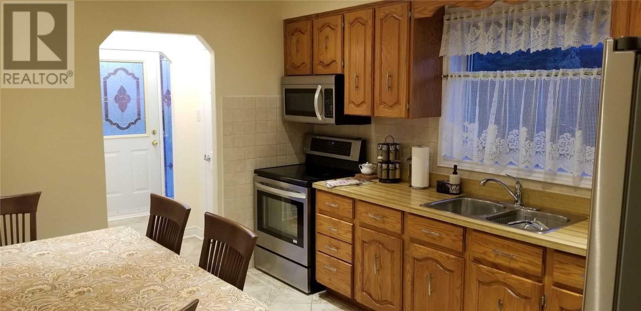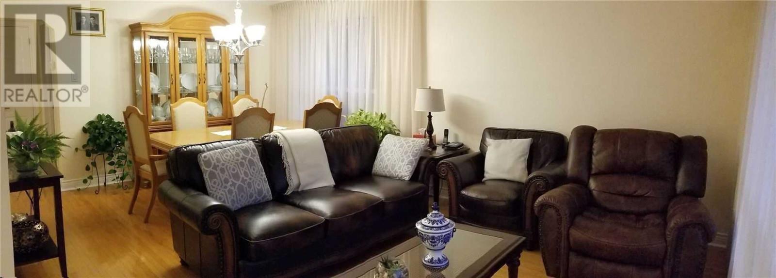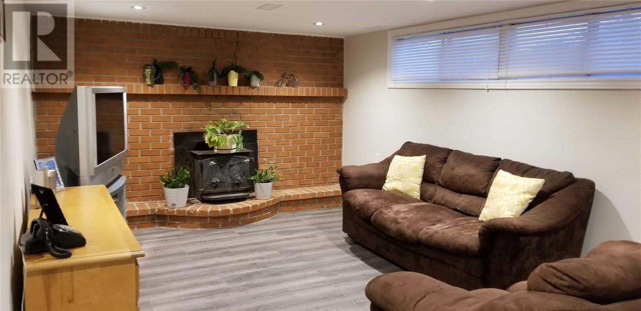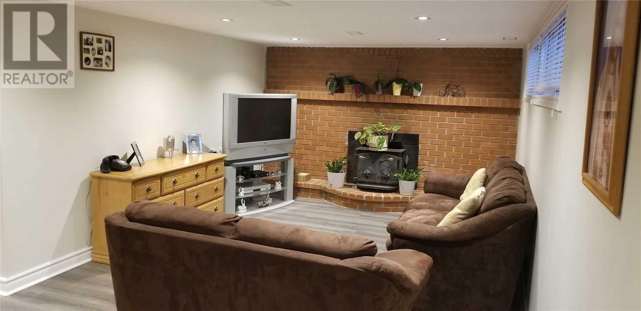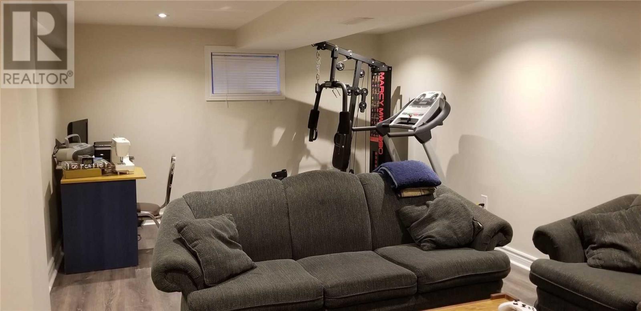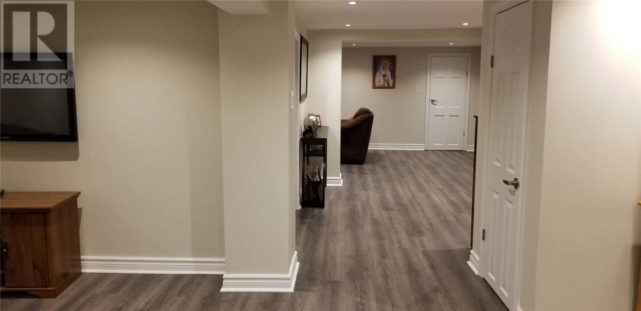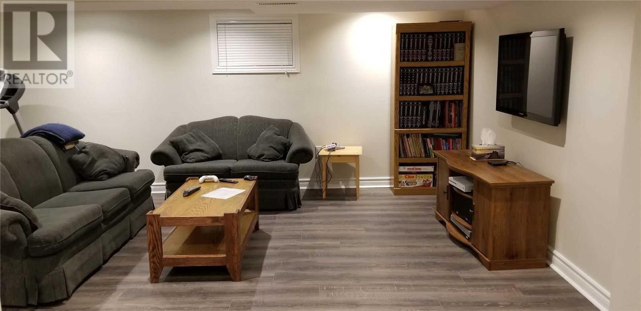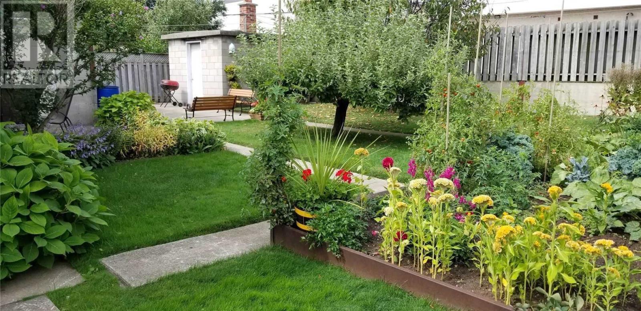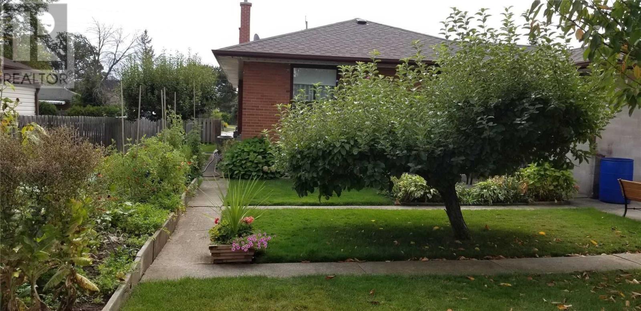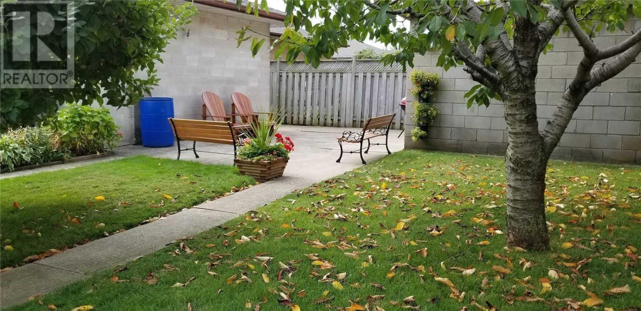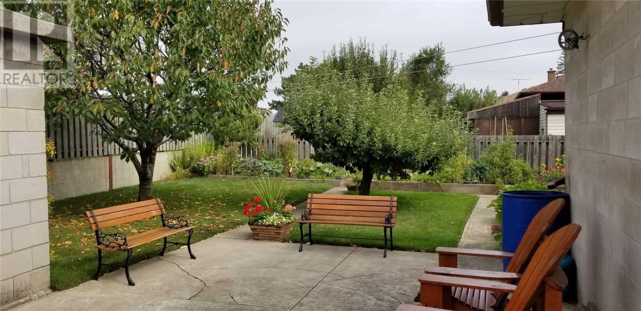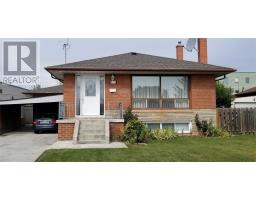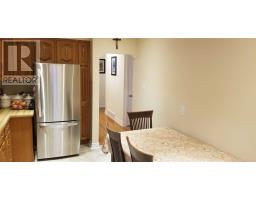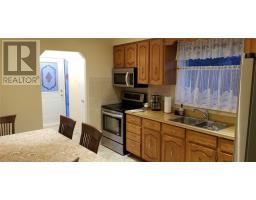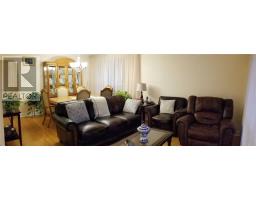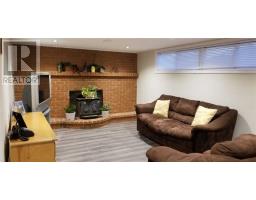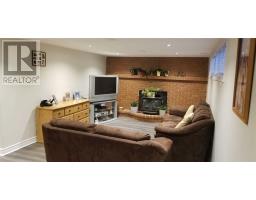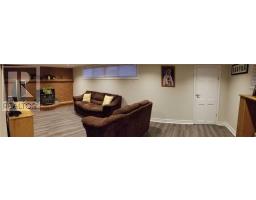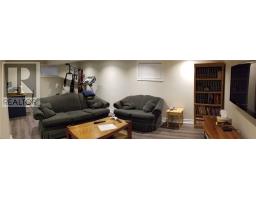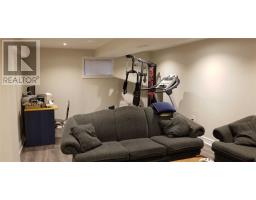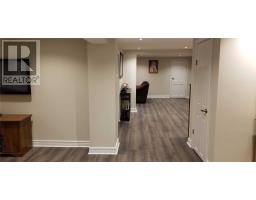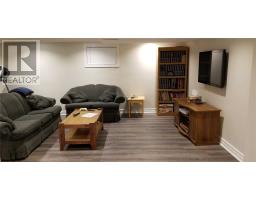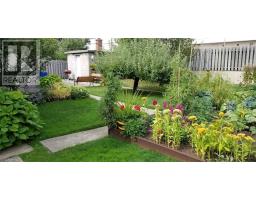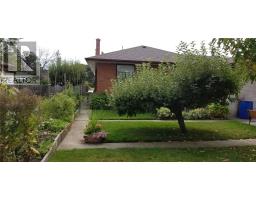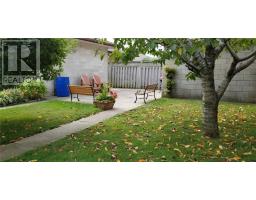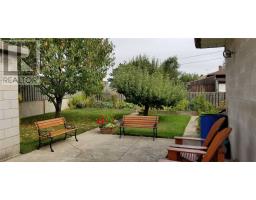3 Bedroom
2 Bathroom
Bungalow
Fireplace
Central Air Conditioning
Forced Air
$769,900
Fabulous Immaculate Detached Bungalow On An Amazing 61 X 125Ft Lot! This Amazing Home Features Hardwood Floors Throughout. Updated Ceramics In Foyer, Kitchen & Baths. Updated Bathrooms. Beautiful Finished Basement With Large Open Concept Living Areas & Updated 3Pc Bath. Separate Entry To Possible Basement Apartment. Updated Electrical Panel. Newer Furnace & Ac. Updated Interior Doors. Wood Fireplace. Large Immaculately Kept Yard & Garden. Large Block Shed.**** EXTRAS **** Oversized 1 Car Garage & Large Double Driveway With Enough Space For 8 Cars. You'll Love This Home. If Not, Imagine The One You Can Build On This Fabulous Lot! Close To It All! Located Close To Great Schools, Shops And Major Highways! (id:25308)
Property Details
|
MLS® Number
|
W4596900 |
|
Property Type
|
Single Family |
|
Neigbourhood
|
West Oakville |
|
Community Name
|
Bronte East |
|
Amenities Near By
|
Park, Public Transit, Schools |
|
Features
|
Level Lot |
|
Parking Space Total
|
9 |
Building
|
Bathroom Total
|
2 |
|
Bedrooms Above Ground
|
3 |
|
Bedrooms Total
|
3 |
|
Architectural Style
|
Bungalow |
|
Basement Development
|
Finished |
|
Basement Type
|
N/a (finished) |
|
Construction Style Attachment
|
Detached |
|
Cooling Type
|
Central Air Conditioning |
|
Exterior Finish
|
Brick |
|
Fireplace Present
|
Yes |
|
Heating Fuel
|
Natural Gas |
|
Heating Type
|
Forced Air |
|
Stories Total
|
1 |
|
Type
|
House |
Parking
Land
|
Acreage
|
No |
|
Land Amenities
|
Park, Public Transit, Schools |
|
Size Irregular
|
61 X 125 Ft |
|
Size Total Text
|
61 X 125 Ft |
Rooms
| Level |
Type |
Length |
Width |
Dimensions |
|
Basement |
Family Room |
7.03 m |
3.44 m |
7.03 m x 3.44 m |
|
Basement |
Recreational, Games Room |
6.56 m |
3.42 m |
6.56 m x 3.42 m |
|
Basement |
Bathroom |
|
|
|
|
Basement |
Laundry Room |
|
|
|
|
Basement |
Cold Room |
7.91 m |
3.1 m |
7.91 m x 3.1 m |
|
Main Level |
Living Room |
6.1 m |
4.02 m |
6.1 m x 4.02 m |
|
Main Level |
Dining Room |
3.93 m |
3.69 m |
3.93 m x 3.69 m |
|
Main Level |
Kitchen |
4.13 m |
3.01 m |
4.13 m x 3.01 m |
|
Main Level |
Master Bedroom |
4.27 m |
3.32 m |
4.27 m x 3.32 m |
|
Main Level |
Bedroom |
3.56 m |
2.98 m |
3.56 m x 2.98 m |
|
Main Level |
Bedroom |
3.11 m |
2.93 m |
3.11 m x 2.93 m |
https://www.realtor.ca/PropertyDetails.aspx?PropertyId=21208019
