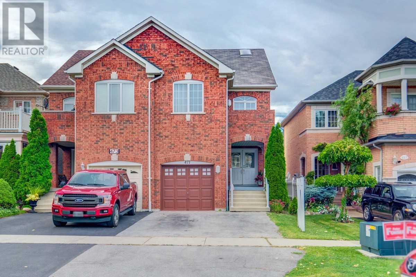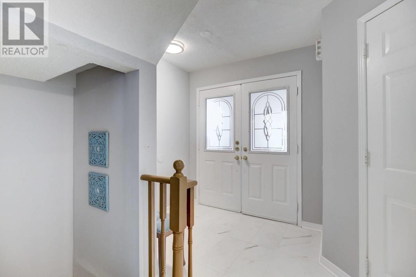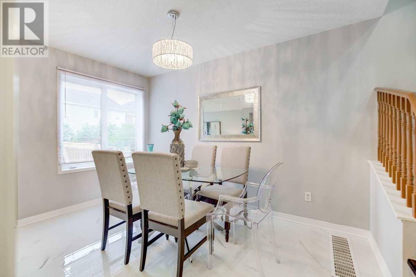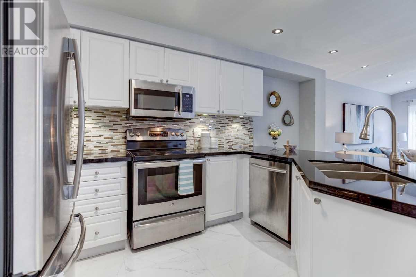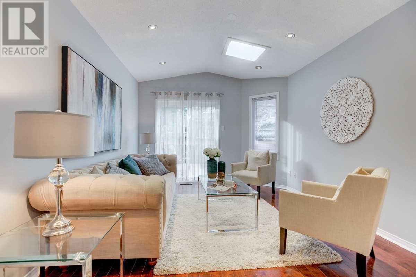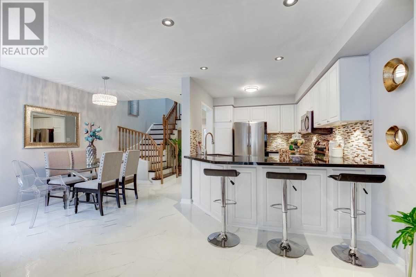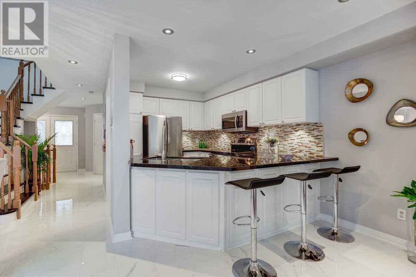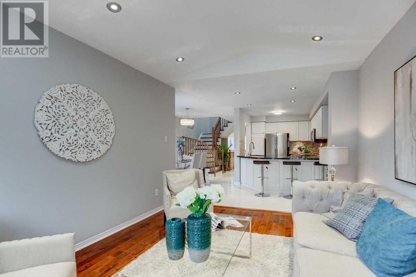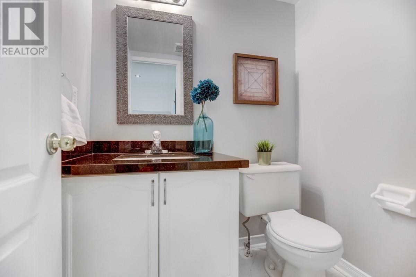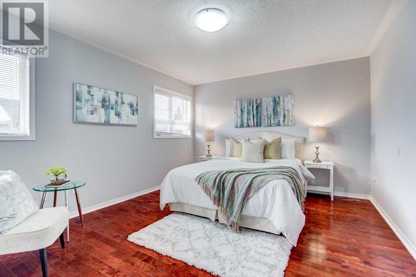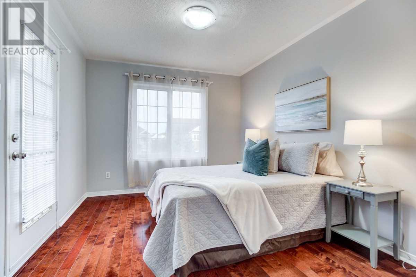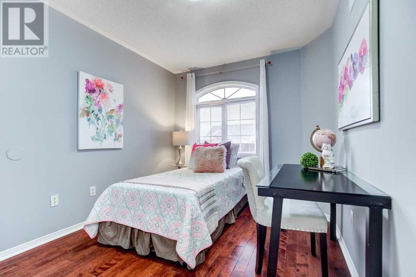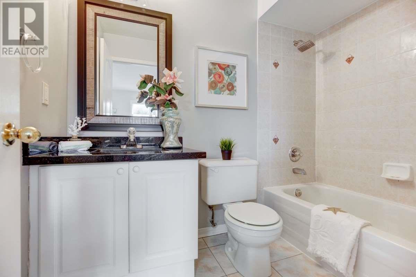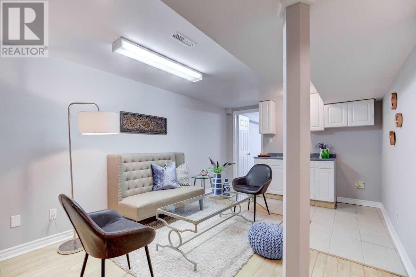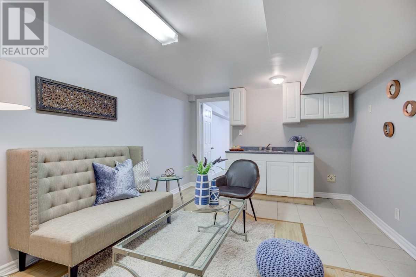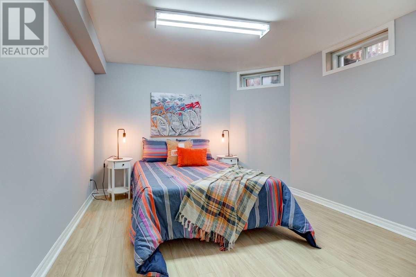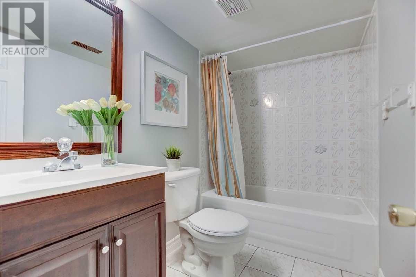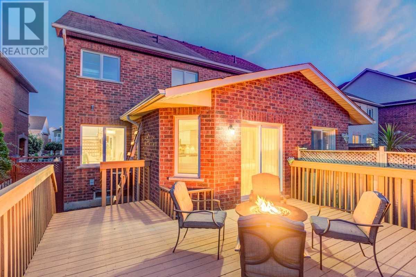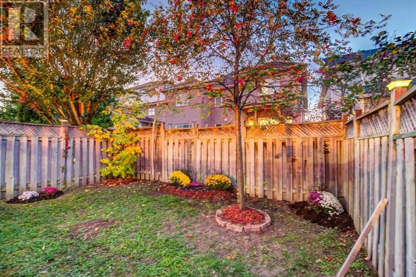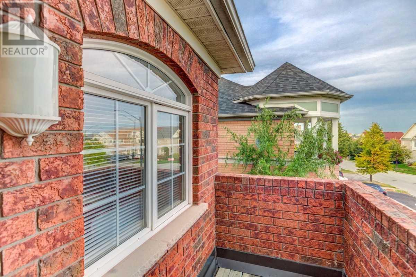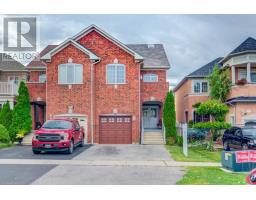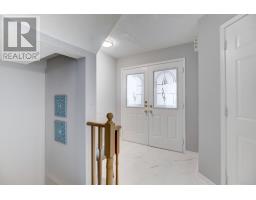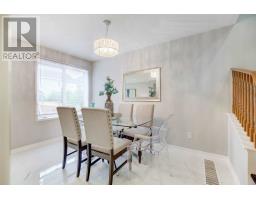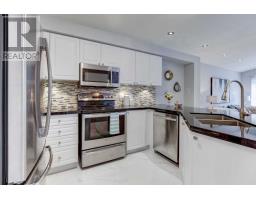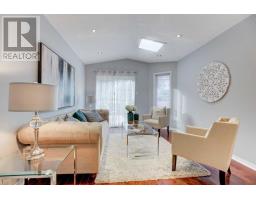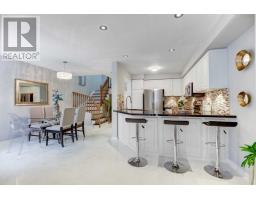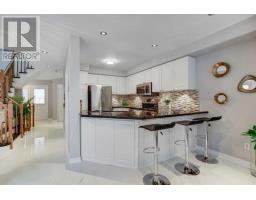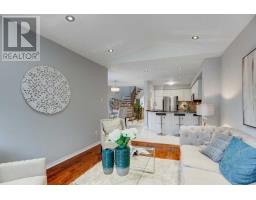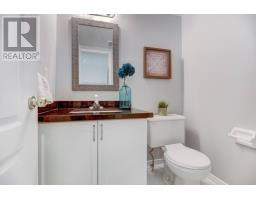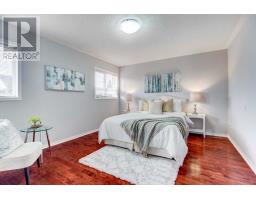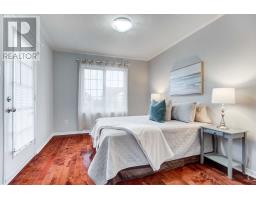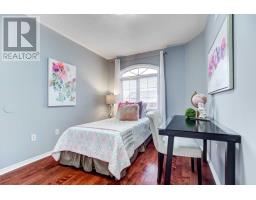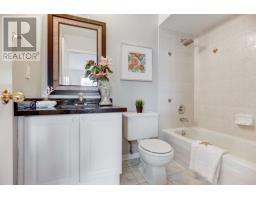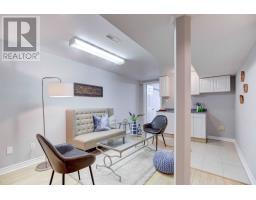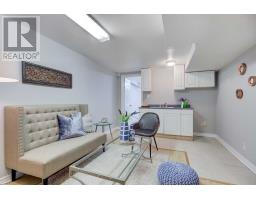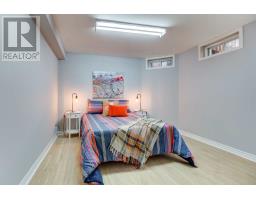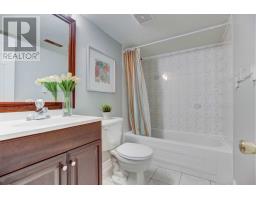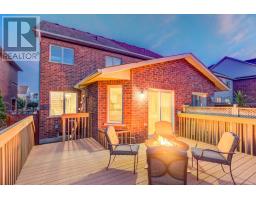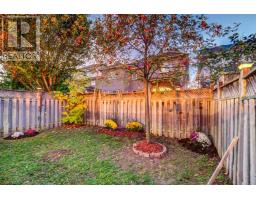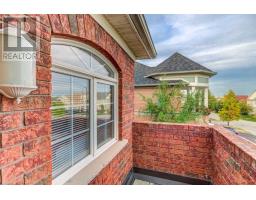4 Bedroom
4 Bathroom
Central Air Conditioning
Forced Air
$849,999
Welcome To Your Dream Home! Sq Ft 2000-2500. Freshly Painted, Brand New Flooring, Open Concept Layout, Hardwood T-Out Main & 2nd Floor, Spacious Living Rm W/ Potlights, Sun-Filled Dining Rm, Beautiful Eat-In Kitchen W/ Granite Countertop, Cstm Backsplash & Breakfast Bar, Master W/ His/Hers Closet & 4 Pc Ensuite, Prif Fin Bsmt W/ Bdrm & 4 Pc Ens. Close To Square One Mall, Minute To Cooksville Go Station, Major Highways, Schools & Many More Convenient Amenities**** EXTRAS **** Ss Fridge, Ss B/I Dishwasher & Microwave. Washer & Dryer. All Elf's, Huge Deck In Fully Fenced Backyard, Decent Size Bdrms, 2 Sunroofs, Inside Access From Garage & Gorgeous Features Throughout. (id:25308)
Property Details
|
MLS® Number
|
W4603163 |
|
Property Type
|
Single Family |
|
Neigbourhood
|
Cooksville |
|
Community Name
|
Cooksville |
|
Amenities Near By
|
Hospital, Public Transit, Schools |
|
Parking Space Total
|
3 |
Building
|
Bathroom Total
|
4 |
|
Bedrooms Above Ground
|
3 |
|
Bedrooms Below Ground
|
1 |
|
Bedrooms Total
|
4 |
|
Basement Development
|
Finished |
|
Basement Type
|
N/a (finished) |
|
Construction Style Attachment
|
Semi-detached |
|
Cooling Type
|
Central Air Conditioning |
|
Exterior Finish
|
Brick |
|
Heating Fuel
|
Natural Gas |
|
Heating Type
|
Forced Air |
|
Stories Total
|
2 |
|
Type
|
House |
Parking
Land
|
Acreage
|
No |
|
Land Amenities
|
Hospital, Public Transit, Schools |
|
Size Irregular
|
23.26 X 109.9 Ft |
|
Size Total Text
|
23.26 X 109.9 Ft |
Rooms
| Level |
Type |
Length |
Width |
Dimensions |
|
Second Level |
Master Bedroom |
4.69 m |
3.62 m |
4.69 m x 3.62 m |
|
Second Level |
Bedroom 2 |
4.54 m |
3.05 m |
4.54 m x 3.05 m |
|
Second Level |
Bedroom 3 |
3.25 m |
2.74 m |
3.25 m x 2.74 m |
|
Basement |
Recreational, Games Room |
4.94 m |
2.44 m |
4.94 m x 2.44 m |
|
Basement |
Bedroom |
4.04 m |
2.44 m |
4.04 m x 2.44 m |
|
Main Level |
Living Room |
5.69 m |
3.35 m |
5.69 m x 3.35 m |
|
Main Level |
Dining Room |
2.75 m |
2.74 m |
2.75 m x 2.74 m |
|
Main Level |
Kitchen |
3.55 m |
2.54 m |
3.55 m x 2.54 m |
Utilities
https://www.realtor.ca/PropertyDetails.aspx?PropertyId=21229268
