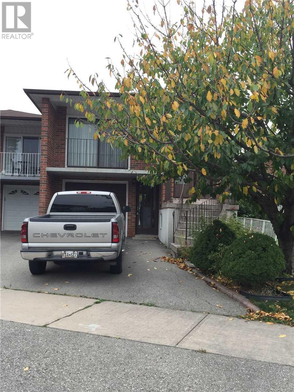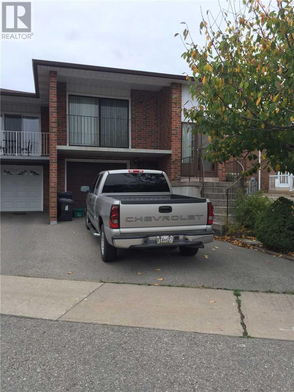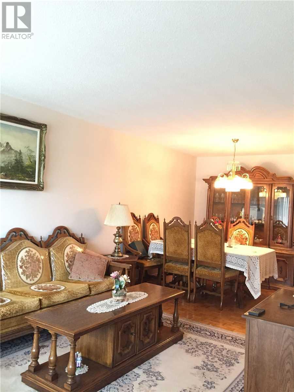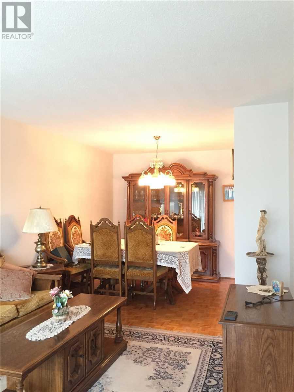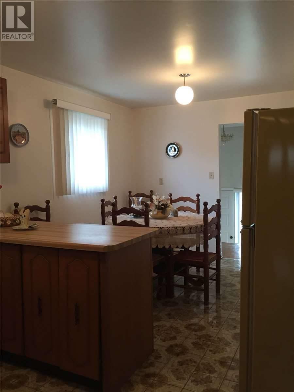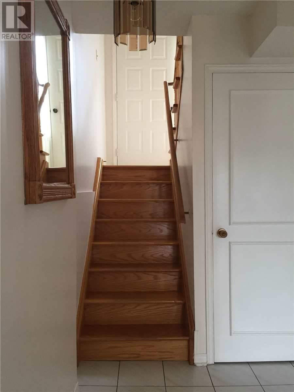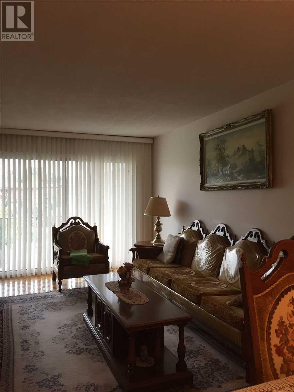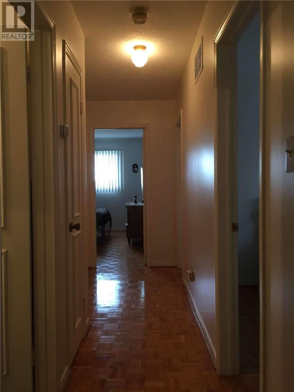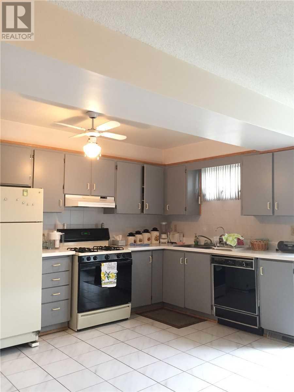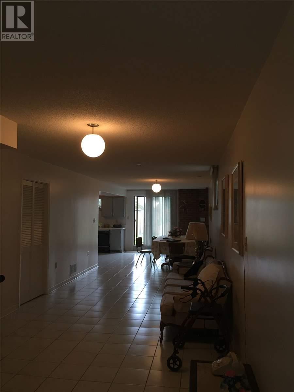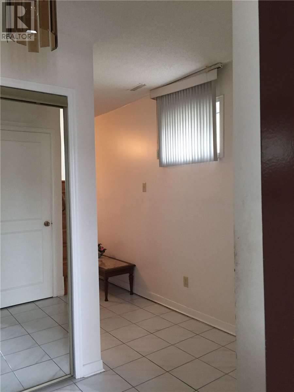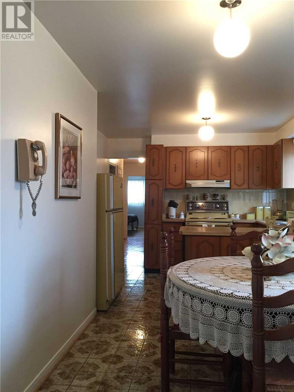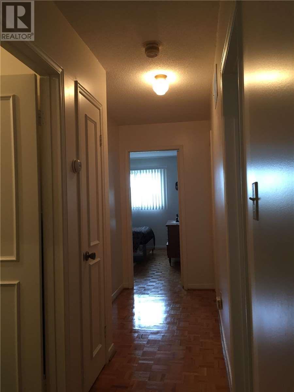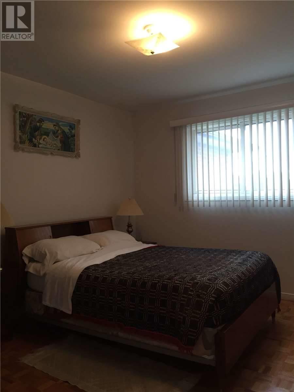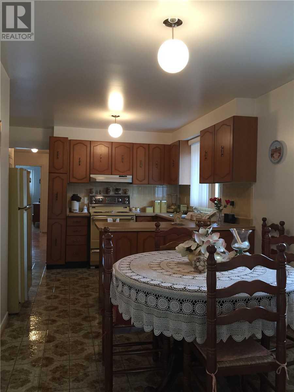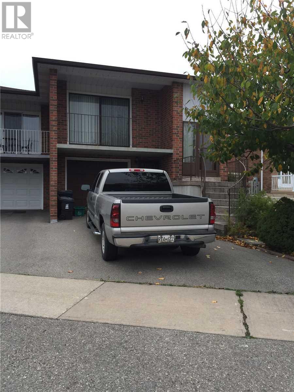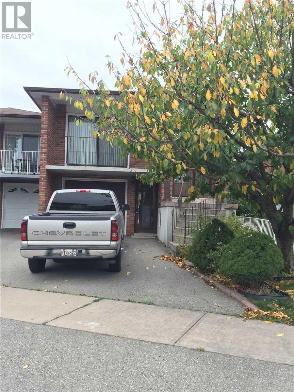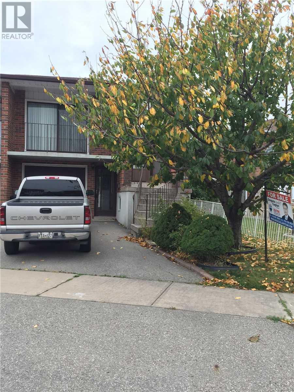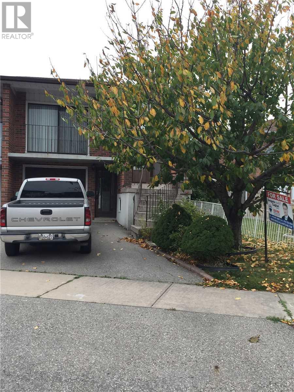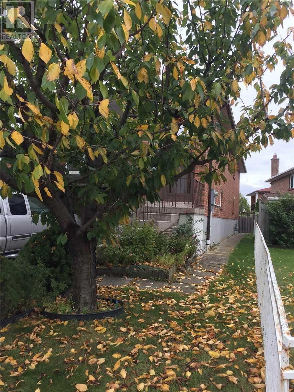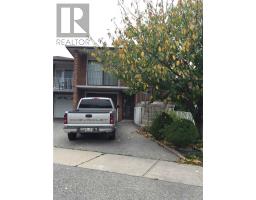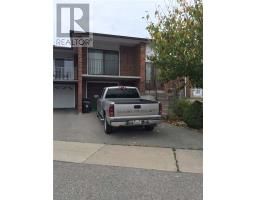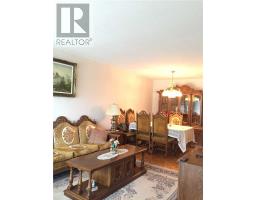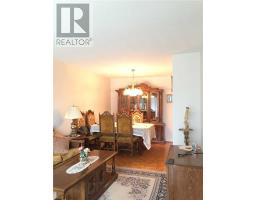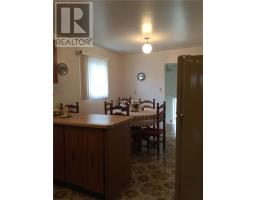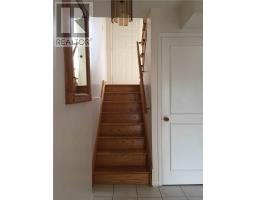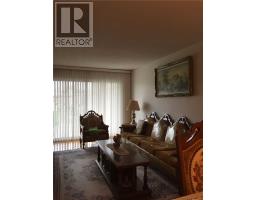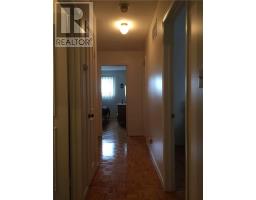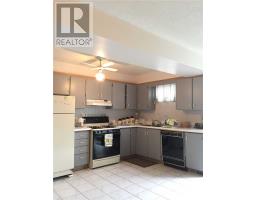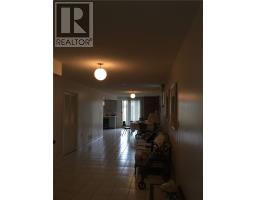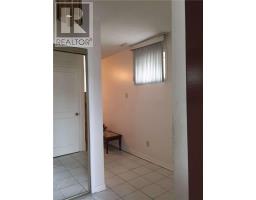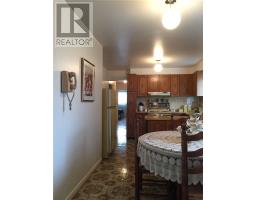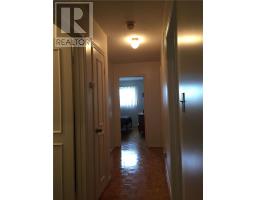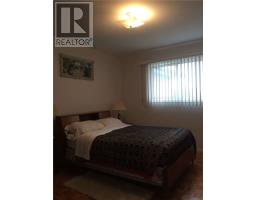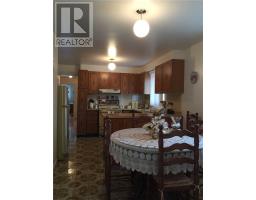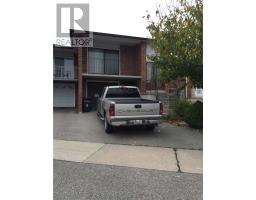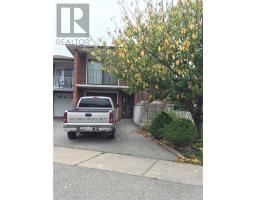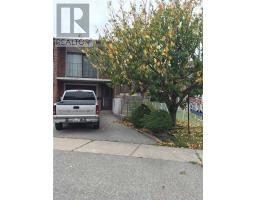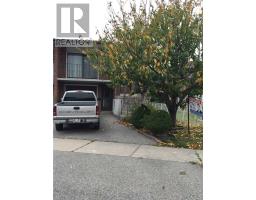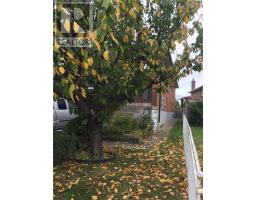47 Sawmill Rd Toronto, Ontario M3L 2K3
3 Bedroom
2 Bathroom
Raised Bungalow
Fireplace
Central Air Conditioning
Forced Air
$779,900
Pride Of Ownership. Great Location. Must See. Spacious Home That Has Been Meticulously Maintained. 3 Large Bedrooms With Eat-In Kitchen On Main Floor. Finished Large Walkout Basement With Open Concept, Rec Room, Kitchen, 3Pc Bathroom And Walkout To A Patio. Deep Lot Irregular As Per Survey**** EXTRAS **** Excellent Semi Raised Bungalow.2 Stoves One Is Gas, Washer & Dryer, Freezer, B/I Dishwasher, Cac, Gas Fireplace, One Fridge, All Electrical Light Fixtures, All Window Coverings, All Furniture Is For Sale, If Interested. Hwt (R) (id:25308)
Property Details
| MLS® Number | W4594958 |
| Property Type | Single Family |
| Community Name | Glenfield-Jane Heights |
| Parking Space Total | 2 |
Building
| Bathroom Total | 2 |
| Bedrooms Above Ground | 3 |
| Bedrooms Total | 3 |
| Architectural Style | Raised Bungalow |
| Basement Development | Finished |
| Basement Features | Walk Out |
| Basement Type | N/a (finished) |
| Construction Style Attachment | Semi-detached |
| Cooling Type | Central Air Conditioning |
| Exterior Finish | Brick |
| Fireplace Present | Yes |
| Heating Fuel | Natural Gas |
| Heating Type | Forced Air |
| Stories Total | 1 |
| Type | House |
Parking
| Garage |
Land
| Acreage | No |
| Size Irregular | 7.57 X 41 M ; Irr As Per Survey |
| Size Total Text | 7.57 X 41 M ; Irr As Per Survey |
Rooms
| Level | Type | Length | Width | Dimensions |
|---|---|---|---|---|
| Main Level | Living Room | 4.6 m | 3.2 m | 4.6 m x 3.2 m |
| Main Level | Dining Room | 2.9 m | 2.6 m | 2.9 m x 2.6 m |
| Main Level | Kitchen | 5 m | 3 m | 5 m x 3 m |
| Main Level | Master Bedroom | 3.83 m | 3.13 m | 3.83 m x 3.13 m |
| Main Level | Bedroom 2 | 3.99 m | 2.62 m | 3.99 m x 2.62 m |
| Main Level | Bedroom 3 | 2.68 m | 2.21 m | 2.68 m x 2.21 m |
| Ground Level | Recreational, Games Room | 7 m | 3 m | 7 m x 3 m |
| Ground Level | Kitchen | 3.45 m | 4.14 m | 3.45 m x 4.14 m |
| Ground Level | Laundry Room | 1.56 m | 1.5 m | 1.56 m x 1.5 m |
https://www.realtor.ca/PropertyDetails.aspx?PropertyId=21199019
Interested?
Contact us for more information
