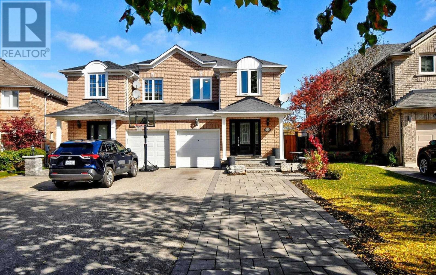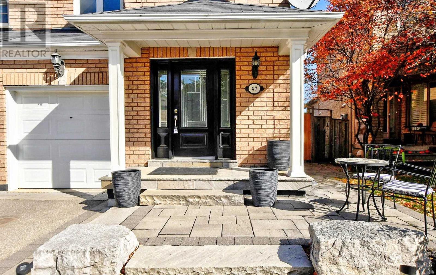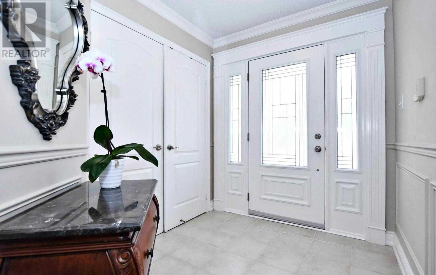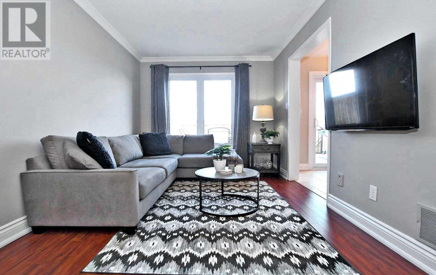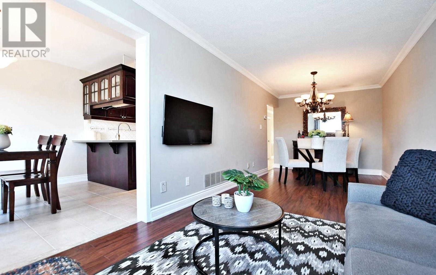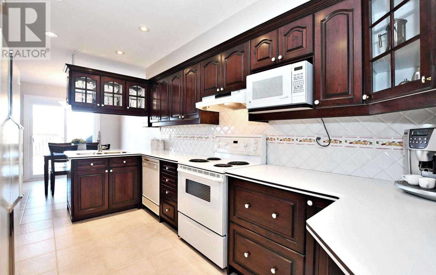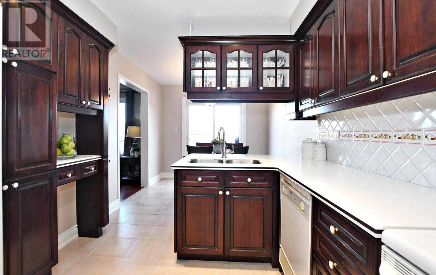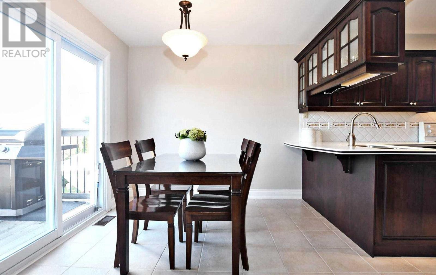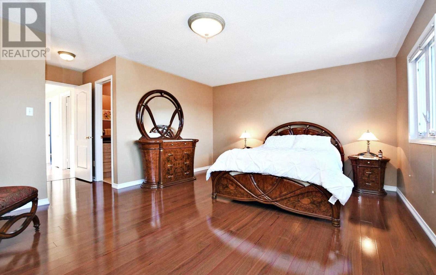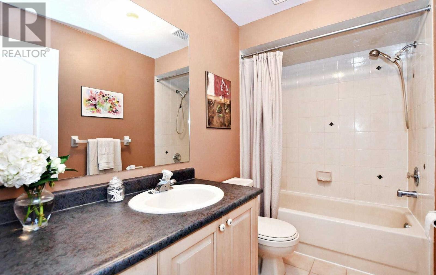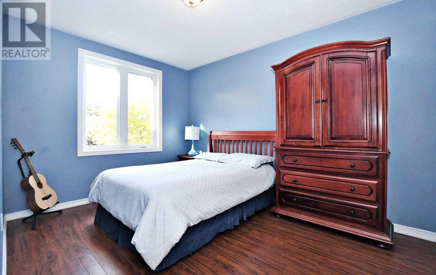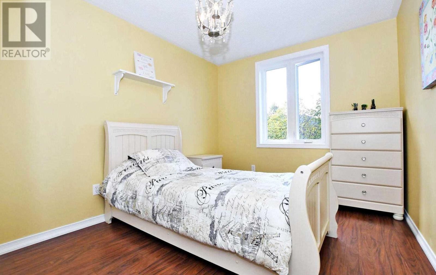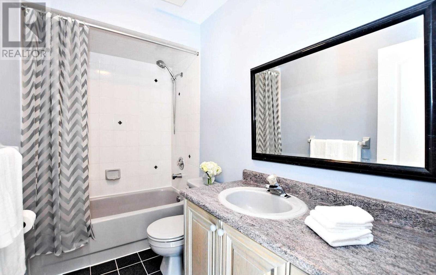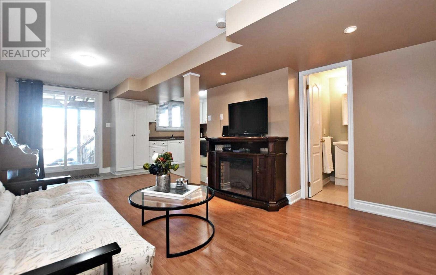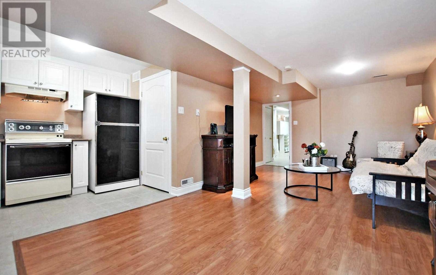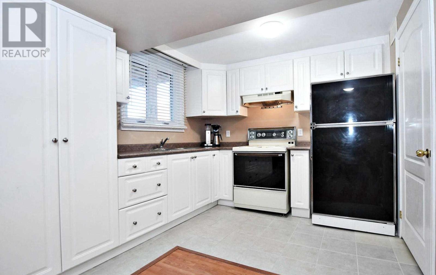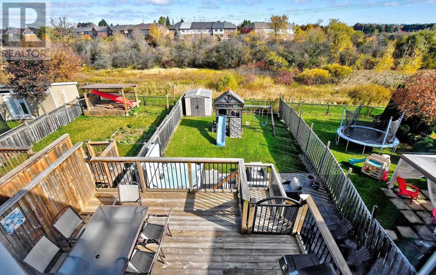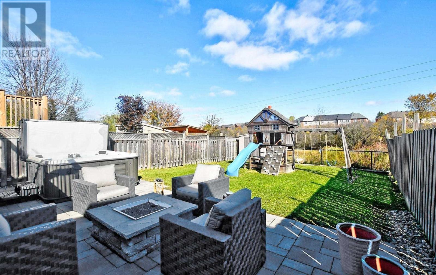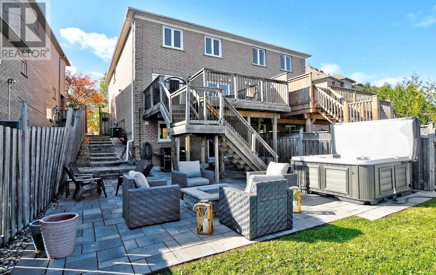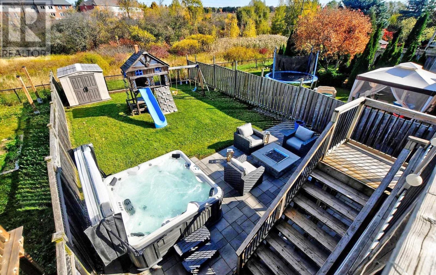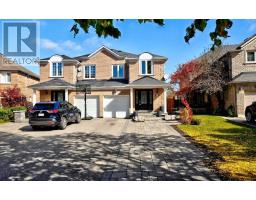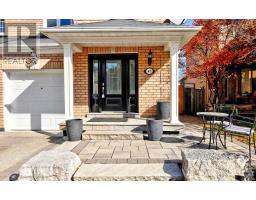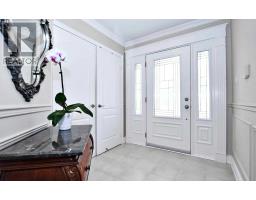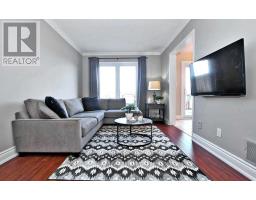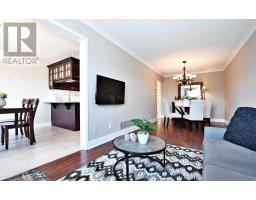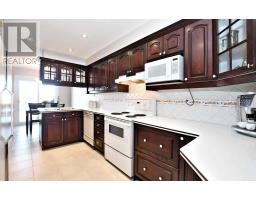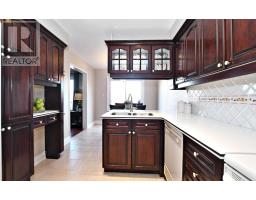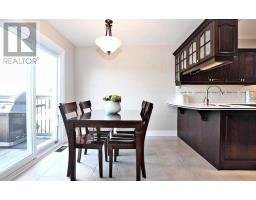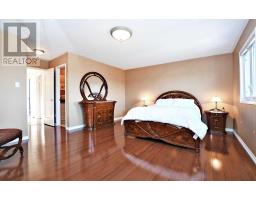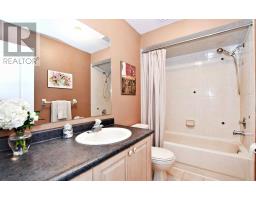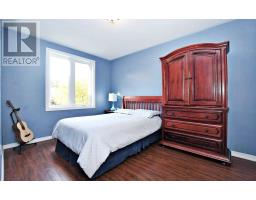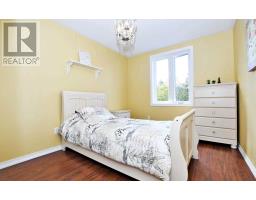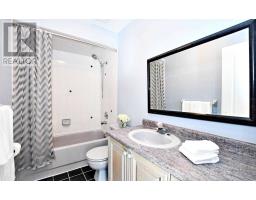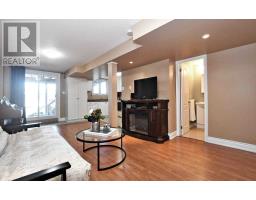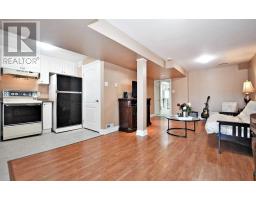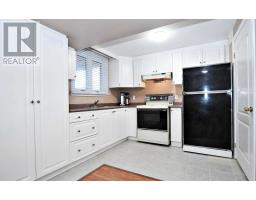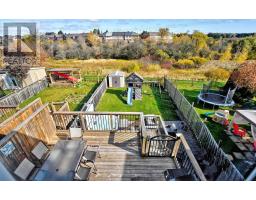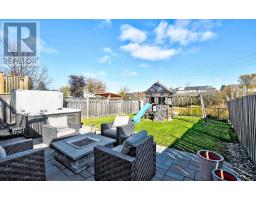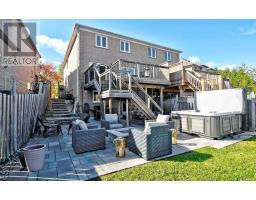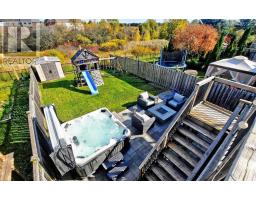3 Bedroom
4 Bathroom
Central Air Conditioning
Forced Air
$789,800
Beautiful 3-Bdrm 4 Bathroom Semi In Highly Sought After Aurora Grove. Great Location. Deep Lot Overlooks Conservation. Updated Eat-In Kit W/Custom Cabinets & W/O To 14' X 17' Deck. Mbr Has Walk-In Closet & 4-Piece Ensuite. Fin W/O Bsmt W/Kit & 3-Piece Bath. New Front Door W/Sidelights & Some New Windows (2016). High End Custom Stone Walkways & 840 Sq Ft Stone Patio. Close To Schools, Parks, Trails, Shopping, Big Box Stores, Movie Theatres, Go Station,Hwy 404.**** EXTRAS **** Incl All Elfs, All Blinds, Fabric W/Covers In L/R & Bsmt, Electric Fireplace In Bsmt, 2 Fridges. 2 Stoves, 1 Dw, 1 Microwave, W&D, Wtr Sftnr, Central Vac & Accessories, One Gdo & 1 Remote, Mirror In Powder Room, Shed. Excl Hot Tub, Hwh (R) (id:25308)
Property Details
|
MLS® Number
|
N4613442 |
|
Property Type
|
Single Family |
|
Community Name
|
Aurora Grove |
|
Amenities Near By
|
Park, Public Transit, Schools |
|
Features
|
Conservation/green Belt |
|
Parking Space Total
|
4 |
Building
|
Bathroom Total
|
4 |
|
Bedrooms Above Ground
|
3 |
|
Bedrooms Total
|
3 |
|
Basement Development
|
Finished |
|
Basement Features
|
Walk Out |
|
Basement Type
|
N/a (finished) |
|
Construction Style Attachment
|
Semi-detached |
|
Cooling Type
|
Central Air Conditioning |
|
Exterior Finish
|
Brick |
|
Heating Fuel
|
Natural Gas |
|
Heating Type
|
Forced Air |
|
Stories Total
|
2 |
|
Type
|
House |
Parking
Land
|
Acreage
|
No |
|
Land Amenities
|
Park, Public Transit, Schools |
|
Size Irregular
|
6.84 X 47.24 M ; Irregular North: 49.08 Rear: 10:48 |
|
Size Total Text
|
6.84 X 47.24 M ; Irregular North: 49.08 Rear: 10:48 |
Rooms
| Level |
Type |
Length |
Width |
Dimensions |
|
Second Level |
Master Bedroom |
5.63 m |
4.17 m |
5.63 m x 4.17 m |
|
Second Level |
Bedroom 2 |
3.69 m |
2.74 m |
3.69 m x 2.74 m |
|
Second Level |
Bedroom 3 |
3.83 m |
2.76 m |
3.83 m x 2.76 m |
|
Basement |
Recreational, Games Room |
7.07 m |
5.42 m |
7.07 m x 5.42 m |
|
Main Level |
Living Room |
7.33 m |
2.71 m |
7.33 m x 2.71 m |
|
Main Level |
Dining Room |
|
|
|
|
Main Level |
Kitchen |
6.81 m |
2.71 m |
6.81 m x 2.71 m |
https://www.realtor.ca/PropertyDetails.aspx?PropertyId=21262997
